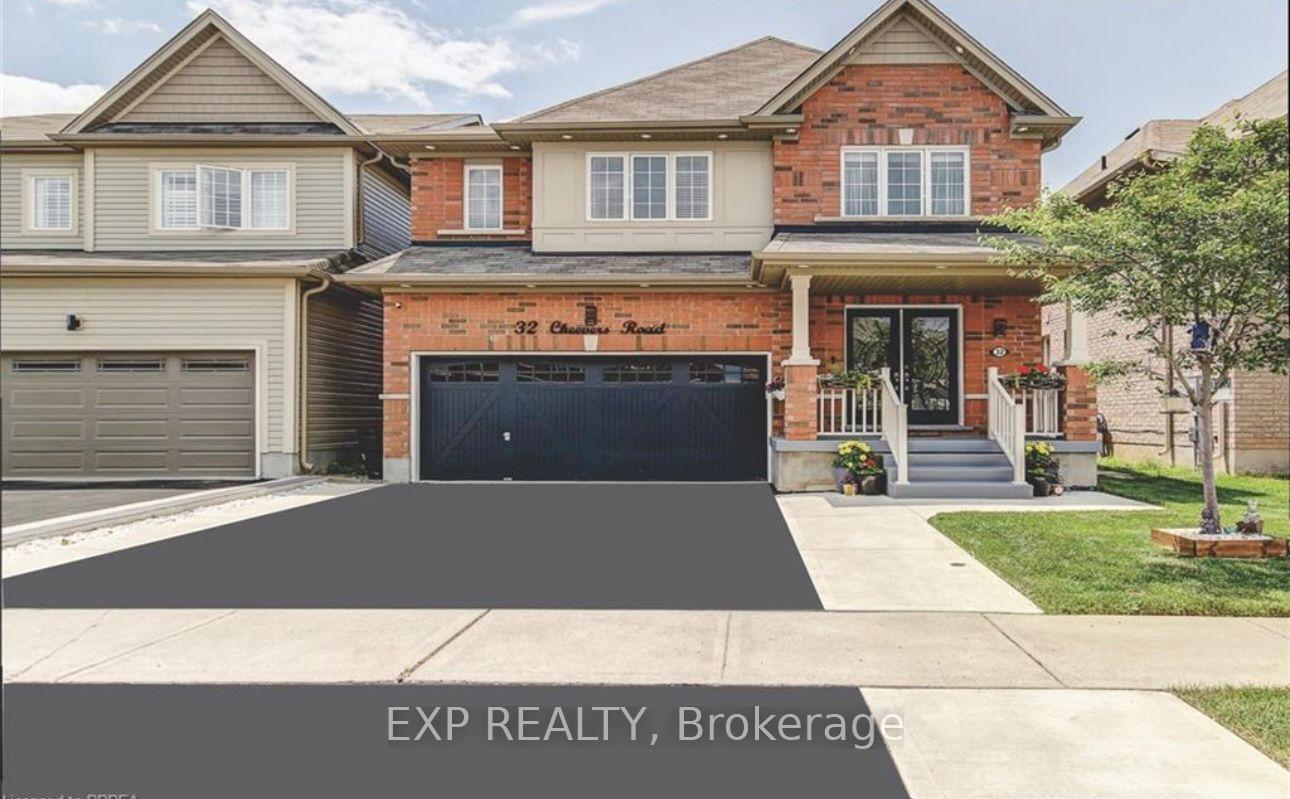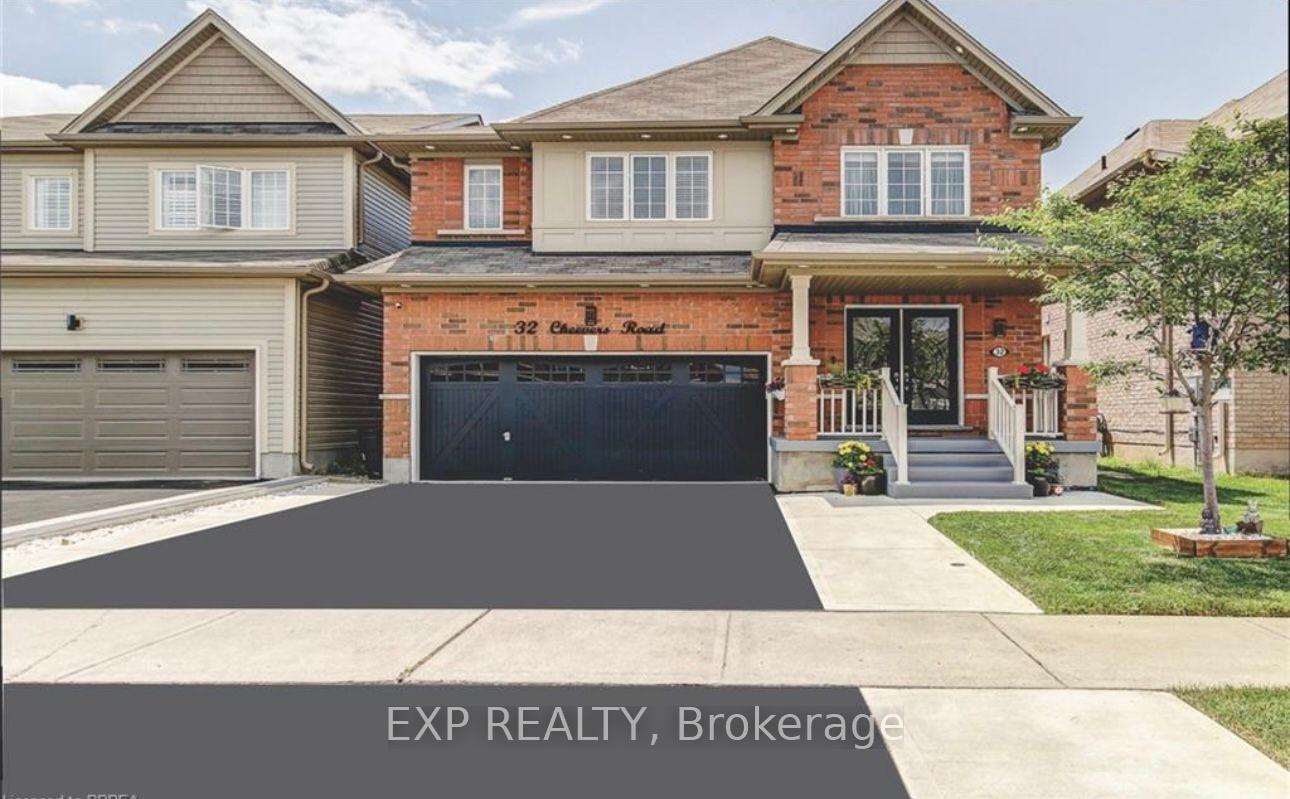$4,900
Available - For Rent
Listing ID: X10429131
32 Cheevers Rd , Brantford, N3T 0K5, Ontario
| Stunning East Facing 4+2 Bedroom, 4.5 Bathroom, All Brick Home With Over 3300 Sqft. Of Living Space In A Highly Sought-After Neighborhood. Grand Foyer Entry And Abundant Natural Light, Main Level Features Sep. Living Room, Family Room, Kitchen & Dining Area Perfect For Entertaining. Oak Staircase Leads To Two Enormous Primary Bedrooms And Two Additional Generously Sized Bedrooms With Attached Washrooms. Large Size Basement Built With City's Permit Features A Fifth Room, A Full Bathroom, And A Kitchen/Prep Area. Location Is Key Situated, Near Schools, Restaurants, Doctor & Various Amenities. On A Quiet Broad Street And No Direct Backyard Neighbor Provides Privacy. Newely build Legal basement with separate entrance. |
| Price | $4,900 |
| Address: | 32 Cheevers Rd , Brantford, N3T 0K5, Ontario |
| Directions/Cross Streets: | N3T 0K5 |
| Rooms: | 6 |
| Bedrooms: | 4 |
| Bedrooms +: | 2 |
| Kitchens: | 1 |
| Kitchens +: | 1 |
| Family Room: | Y |
| Basement: | Finished, Full |
| Furnished: | N |
| Property Type: | Detached |
| Style: | 2-Storey |
| Exterior: | Brick |
| Garage Type: | Attached |
| Drive Parking Spaces: | 3 |
| Pool: | None |
| Private Entrance: | Y |
| Fireplace/Stove: | N |
| Heat Source: | Gas |
| Heat Type: | Forced Air |
| Central Air Conditioning: | Central Air |
| Sewers: | Sewers |
| Water: | Municipal |
| Although the information displayed is believed to be accurate, no warranties or representations are made of any kind. |
| EXP REALTY |
|
|

Aneta Andrews
Broker
Dir:
416-576-5339
Bus:
905-278-3500
Fax:
1-888-407-8605
| Book Showing | Email a Friend |
Jump To:
At a Glance:
| Type: | Freehold - Detached |
| Area: | Brantford |
| Municipality: | Brantford |
| Style: | 2-Storey |
| Beds: | 4+2 |
| Baths: | 5 |
| Fireplace: | N |
| Pool: | None |
Locatin Map:





