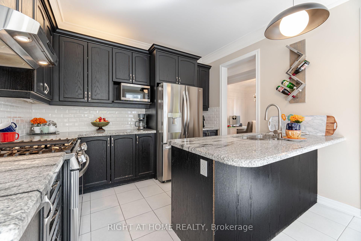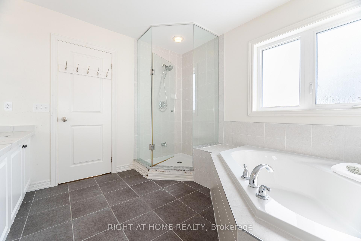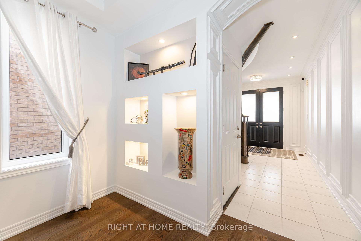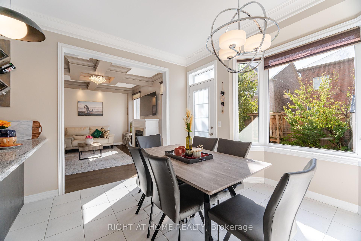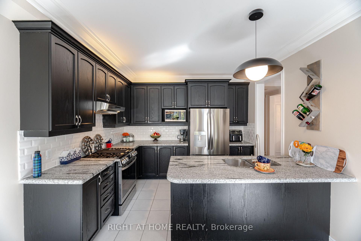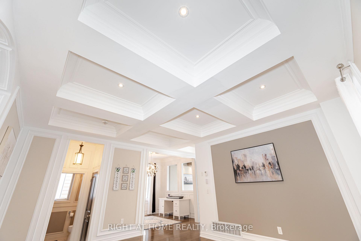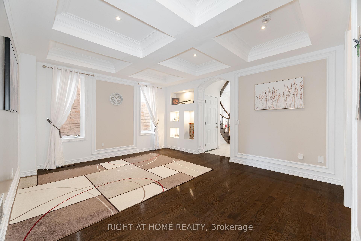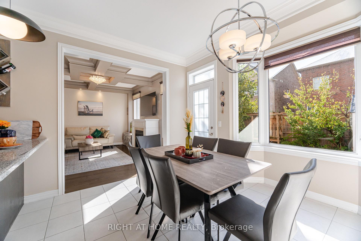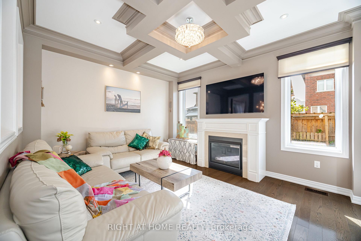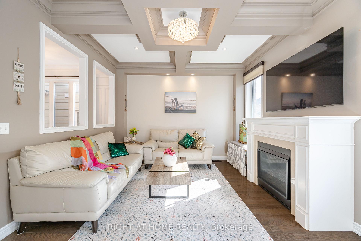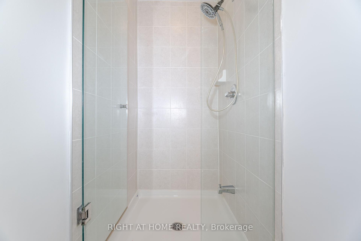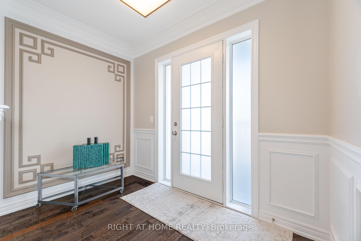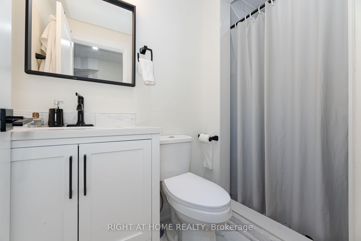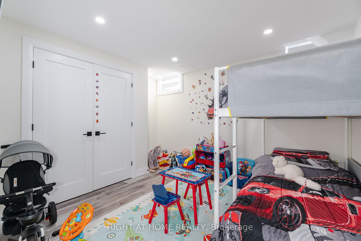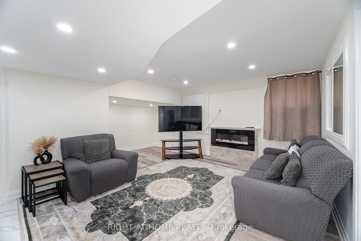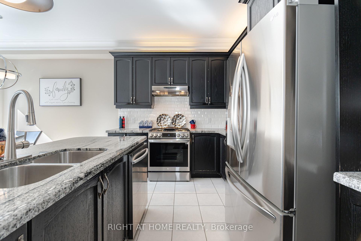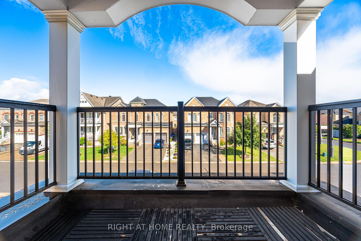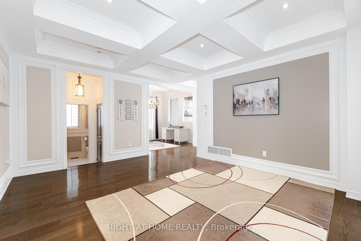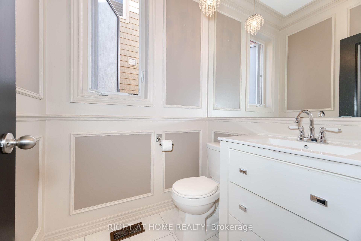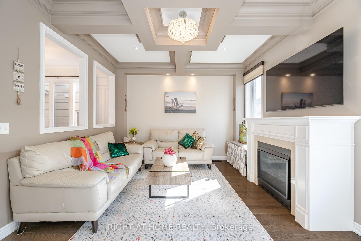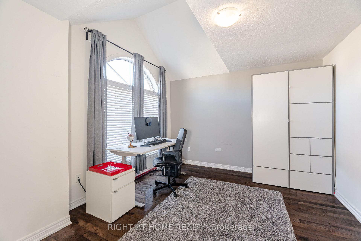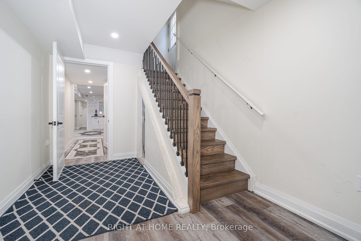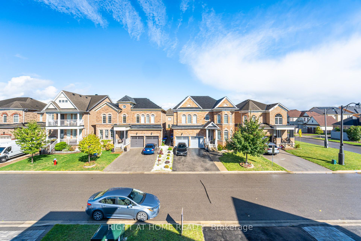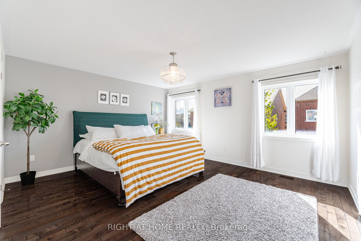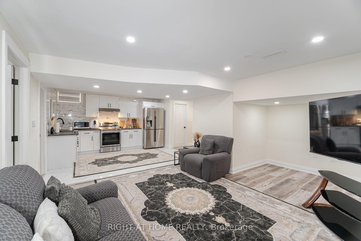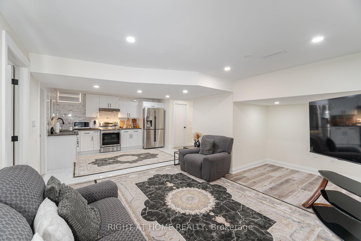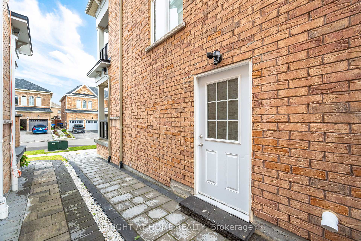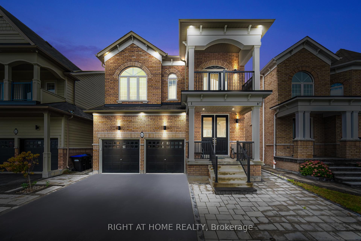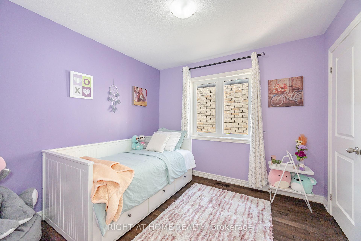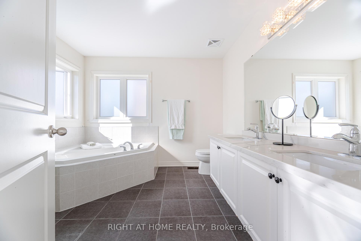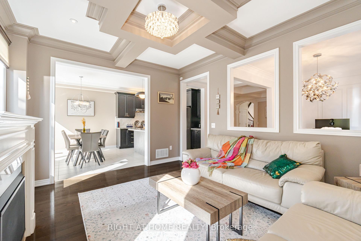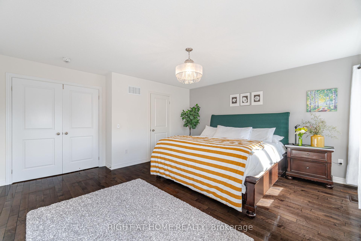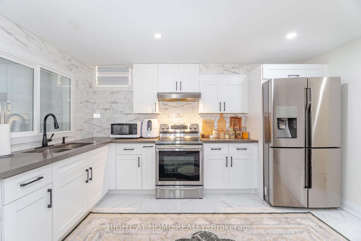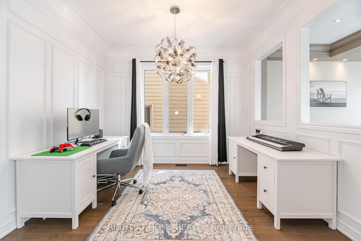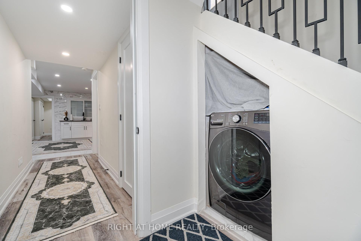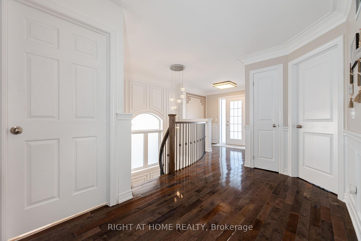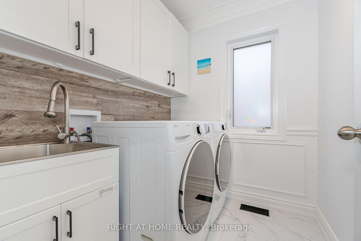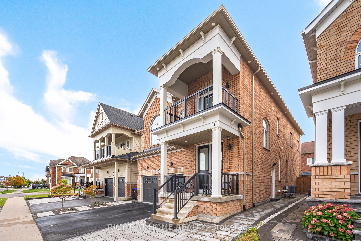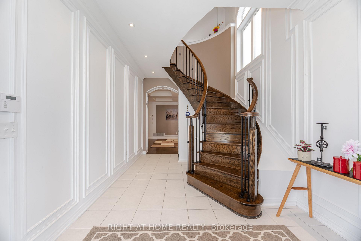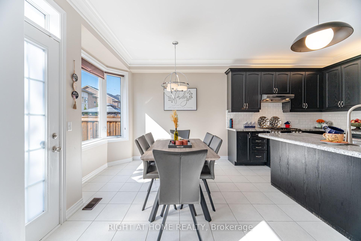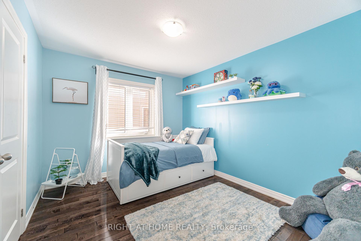$1,199,000
Available - For Sale
Listing ID: N10429081
6 Leith Dr , Bradford West Gwillimbury, L3Z 0G5, Ontario
| Stunning 4-bed, 4-bath detached home with approx 3,350 sqft of luxury living space and a double garage. Upgraded throughout with wainscoting, waffle ceiling, and hardwood floors. The eat-in kitchen features granite countertops, backsplash, and walkout to a deck. Family room with gas fireplace. Primary bedroom includes a 5-piece ensuite with granite, and second bedroom has a 4-piece ensuite. Third and fourth bedrooms offer ample closet space, with access to a second-floor balcony. Basement features 1 Bedroom LEGAL basement apartment with additional flex space used as bedroom and sept entrance for additional income, $2250 per month currently. Professionally finished interlocking and close to schools, parks, shopping, transit and NEW Bradford Bypass. |
| Extras: 2 Stove, 2 Fridge, Dishwasher, 2 washer/dryer, Security Cameras, central air, light fixtures, window coverings, and garage door openers. |
| Price | $1,199,000 |
| Taxes: | $6658.00 |
| Address: | 6 Leith Dr , Bradford West Gwillimbury, L3Z 0G5, Ontario |
| Lot Size: | 36.09 x 96.78 (Feet) |
| Directions/Cross Streets: | Rogers Trail & Line 8th |
| Rooms: | 9 |
| Rooms +: | 3 |
| Bedrooms: | 4 |
| Bedrooms +: | 2 |
| Kitchens: | 1 |
| Kitchens +: | 1 |
| Family Room: | Y |
| Basement: | Apartment, Sep Entrance |
| Approximatly Age: | 6-15 |
| Property Type: | Detached |
| Style: | 2-Storey |
| Exterior: | Brick |
| Garage Type: | Built-In |
| (Parking/)Drive: | Pvt Double |
| Drive Parking Spaces: | 3 |
| Pool: | None |
| Approximatly Age: | 6-15 |
| Fireplace/Stove: | Y |
| Heat Source: | Gas |
| Heat Type: | Forced Air |
| Central Air Conditioning: | Central Air |
| Sewers: | Sewers |
| Water: | Municipal |
$
%
Years
This calculator is for demonstration purposes only. Always consult a professional
financial advisor before making personal financial decisions.
| Although the information displayed is believed to be accurate, no warranties or representations are made of any kind. |
| RIGHT AT HOME REALTY |
|
|

Aneta Andrews
Broker
Dir:
416-576-5339
Bus:
905-278-3500
Fax:
1-888-407-8605
| Virtual Tour | Book Showing | Email a Friend |
Jump To:
At a Glance:
| Type: | Freehold - Detached |
| Area: | Simcoe |
| Municipality: | Bradford West Gwillimbury |
| Neighbourhood: | Bradford |
| Style: | 2-Storey |
| Lot Size: | 36.09 x 96.78(Feet) |
| Approximate Age: | 6-15 |
| Tax: | $6,658 |
| Beds: | 4+2 |
| Baths: | 5 |
| Fireplace: | Y |
| Pool: | None |
Locatin Map:
Payment Calculator:

