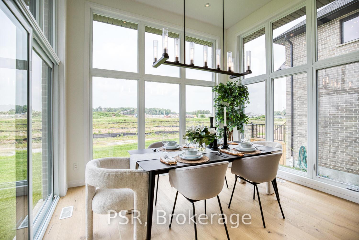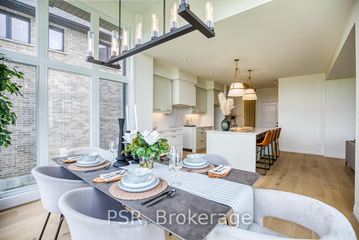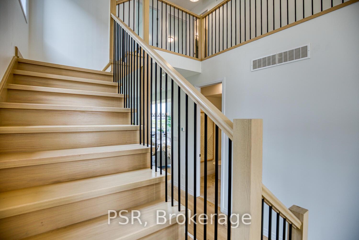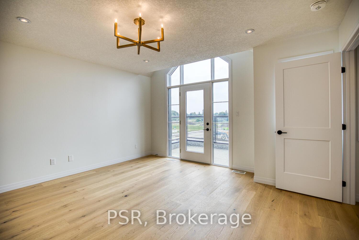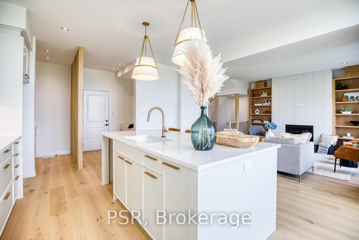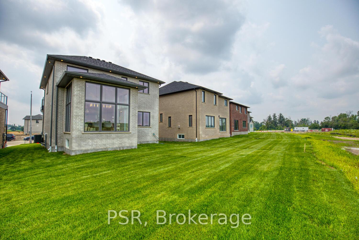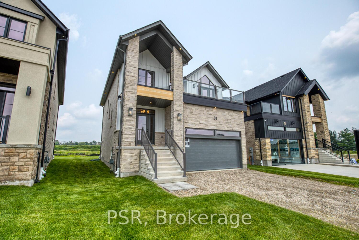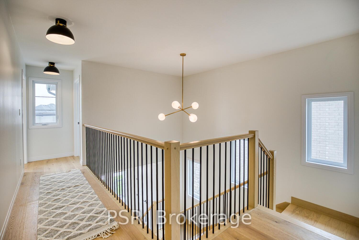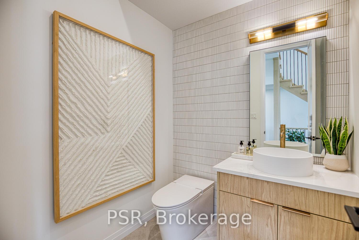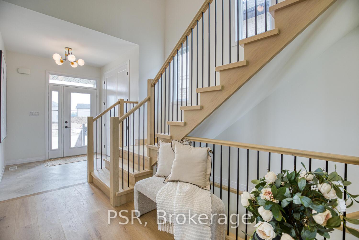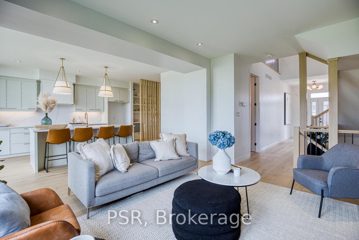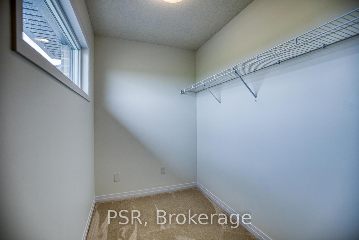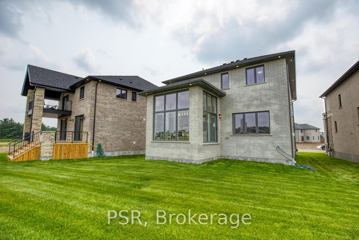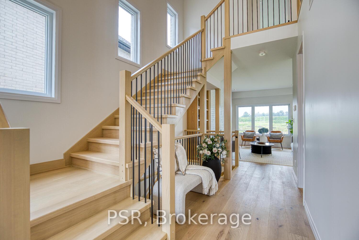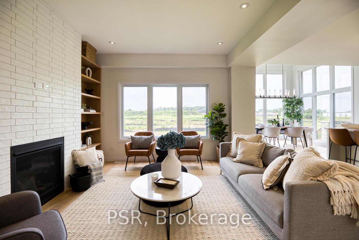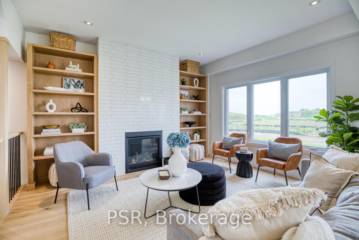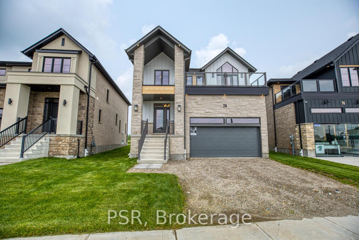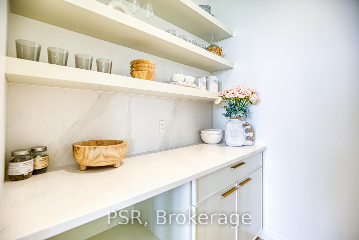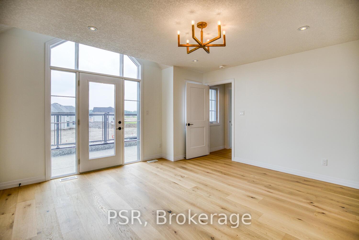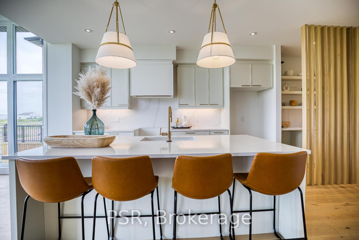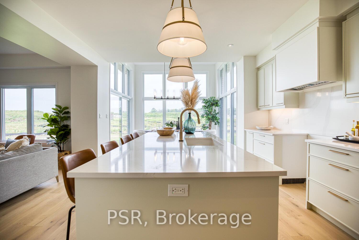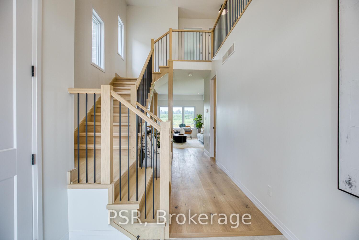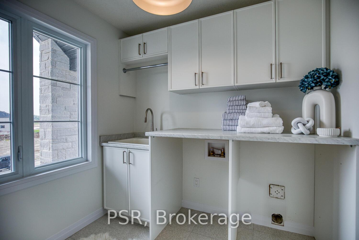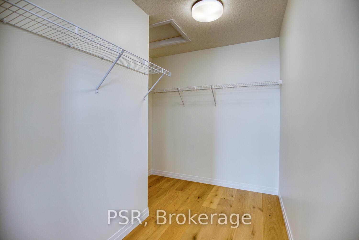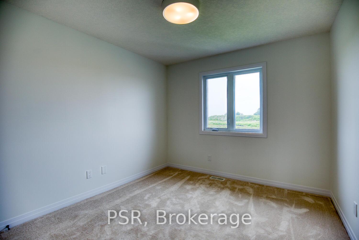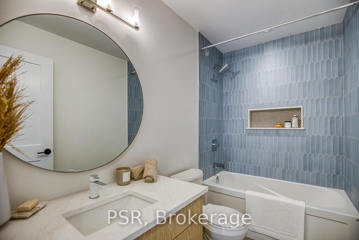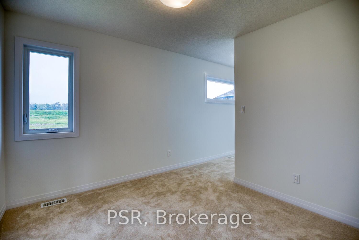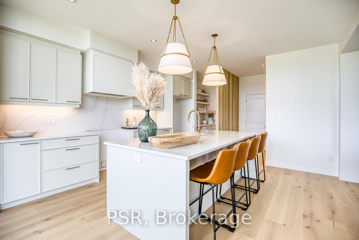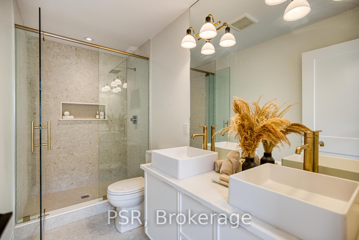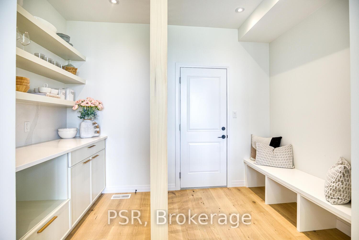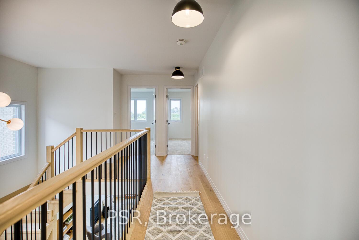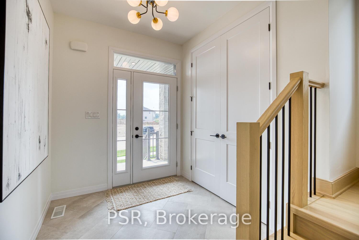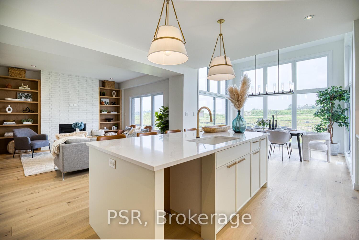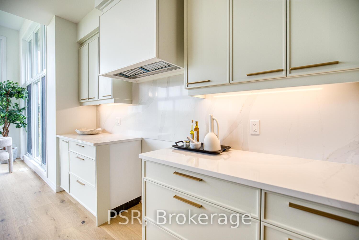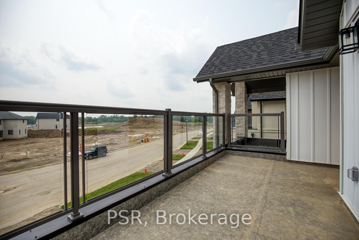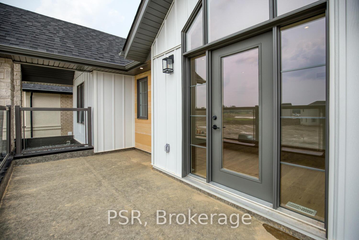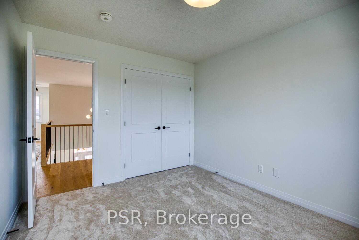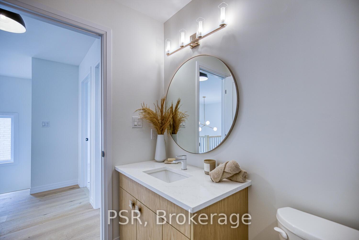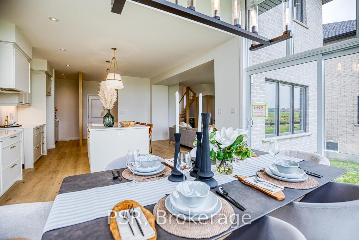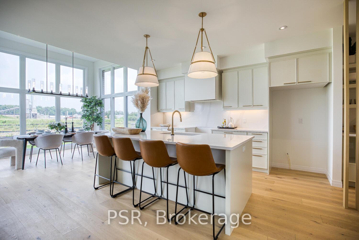$1,074,900
Available - For Sale
Listing ID: X10404748
Lot 50 74 O.J Gaffney Dr , Stratford, N5A 0K7, Ontario
| Sales office hours SAT & SUN 1-5PM or by appointment at Lot 3 119 Dempsey Dr., Stratford. Experience the epitome of opulence. Welcome to Ridgeview's exclusive Galahad, a NEW BUILD move-in ready SPEC home, with 3-bedrooms, 2.5-bathrooms located in the vibrant city of Stratford (30 minutes from Kitchener / Waterloo). As you step into this masterpiece, be greeted by impressive 9ft ceilings and 8ft tall interior doors on the main floor. Seamless indoor-outdoor living beckons through an 8ft patio slider door. Inside, the living room welcomes you with a cozy gas fireplace. Step into the custom kitchen and be greeted by exquisitely finished quartz countertops and upgraded cabinets. The stunning dinning room with floor to ceiling windows, and raised ceiling height is absolutely gorgeous. The second-floor houses three comfortably sized bedrooms, with the primary bedroom featuring a glass balcony. The ensuite is a luxurious retreat, featuring a tiled walk-in shower. |
| Price | $1,074,900 |
| Taxes: | $0.00 |
| Address: | Lot 50 74 O.J Gaffney Dr , Stratford, N5A 0K7, Ontario |
| Lot Size: | 38.00 x 107.00 (Feet) |
| Acreage: | < .50 |
| Directions/Cross Streets: | 850 Mornington St. |
| Rooms: | 11 |
| Bedrooms: | 3 |
| Bedrooms +: | |
| Kitchens: | 1 |
| Family Room: | N |
| Basement: | Full, Unfinished |
| Property Type: | Detached |
| Style: | 2-Storey |
| Exterior: | Board/Batten, Stone |
| Garage Type: | Attached |
| (Parking/)Drive: | Pvt Double |
| Drive Parking Spaces: | 2 |
| Pool: | None |
| Approximatly Square Footage: | 2000-2500 |
| Property Features: | Golf, Hospital, Library, Park, School |
| Fireplace/Stove: | Y |
| Heat Source: | Gas |
| Heat Type: | Forced Air |
| Central Air Conditioning: | Central Air |
| Laundry Level: | Upper |
| Sewers: | Sewers |
| Water: | Municipal |
| Utilities-Cable: | A |
| Utilities-Hydro: | Y |
| Utilities-Gas: | Y |
| Utilities-Telephone: | A |
$
%
Years
This calculator is for demonstration purposes only. Always consult a professional
financial advisor before making personal financial decisions.
| Although the information displayed is believed to be accurate, no warranties or representations are made of any kind. |
| PSR |
|
|

Aneta Andrews
Broker
Dir:
416-576-5339
Bus:
905-278-3500
Fax:
1-888-407-8605
| Virtual Tour | Book Showing | Email a Friend |
Jump To:
At a Glance:
| Type: | Freehold - Detached |
| Area: | Perth |
| Municipality: | Stratford |
| Style: | 2-Storey |
| Lot Size: | 38.00 x 107.00(Feet) |
| Beds: | 3 |
| Baths: | 3 |
| Fireplace: | Y |
| Pool: | None |
Locatin Map:
Payment Calculator:

