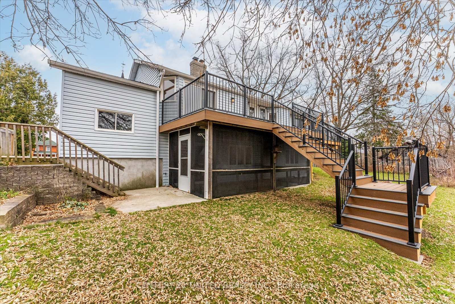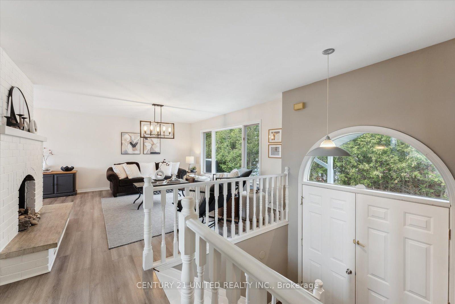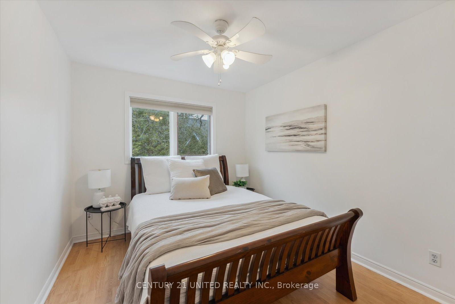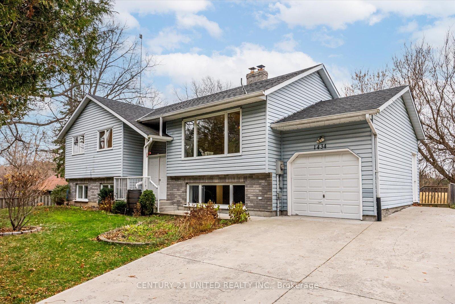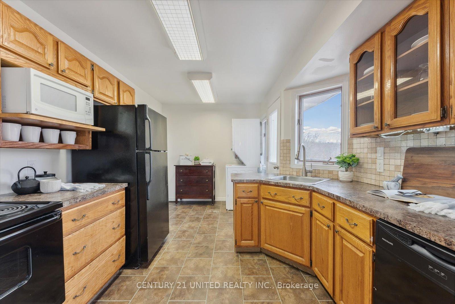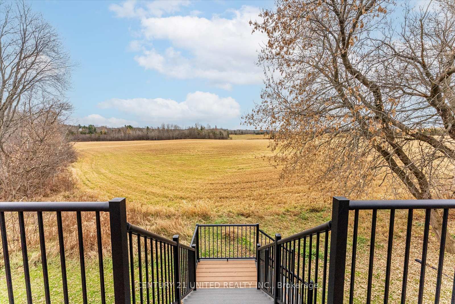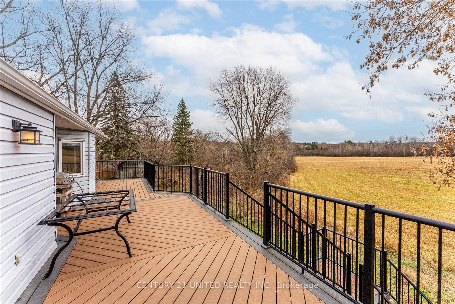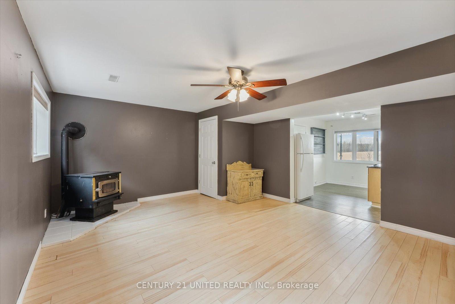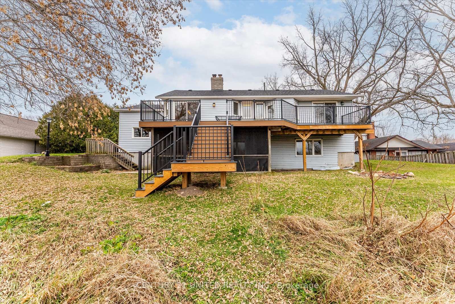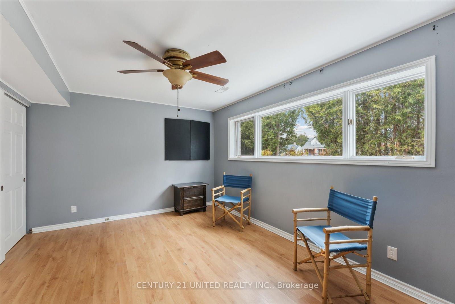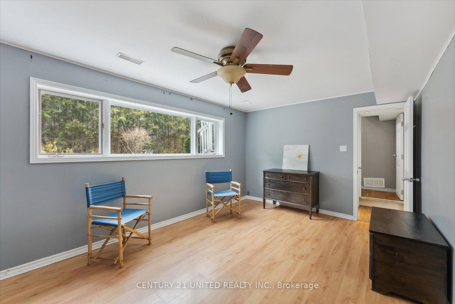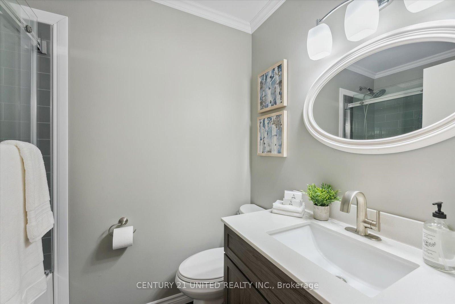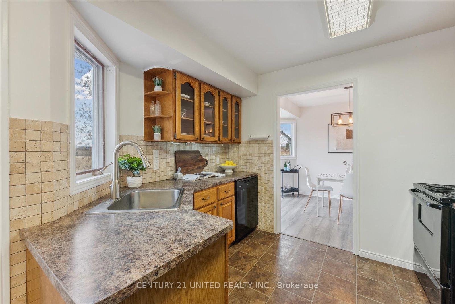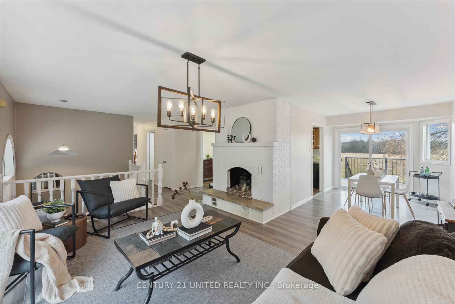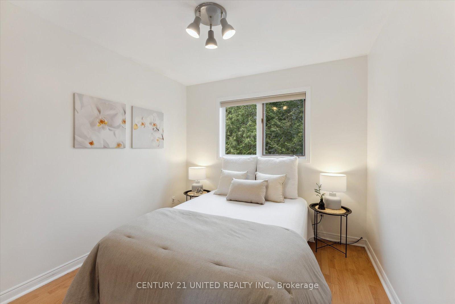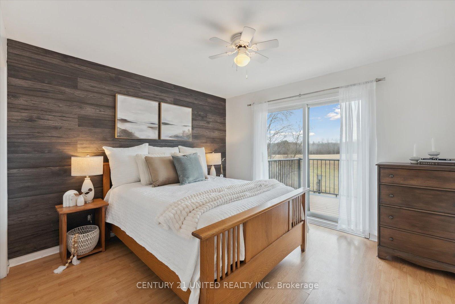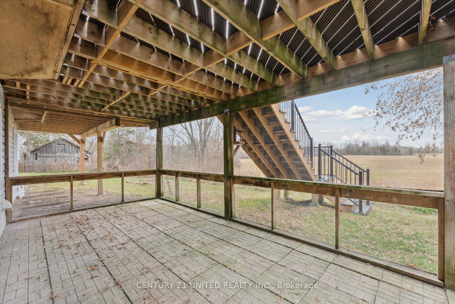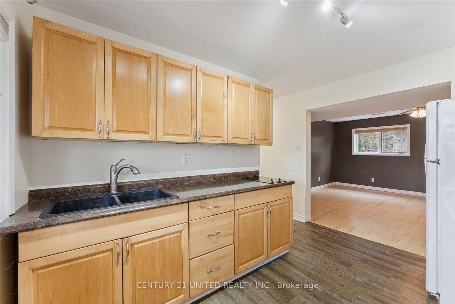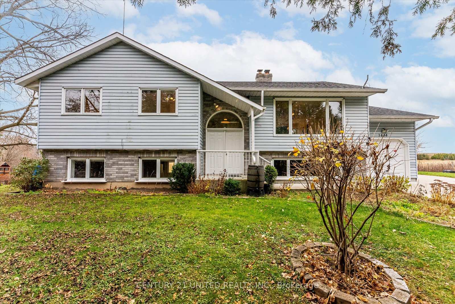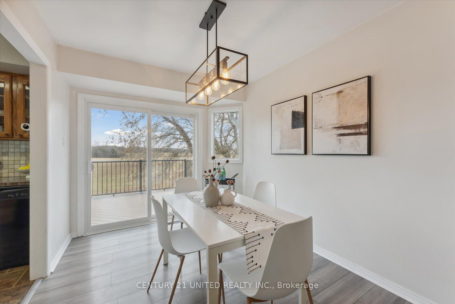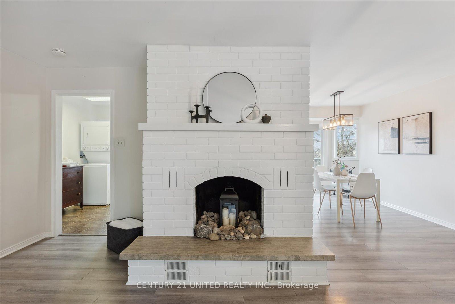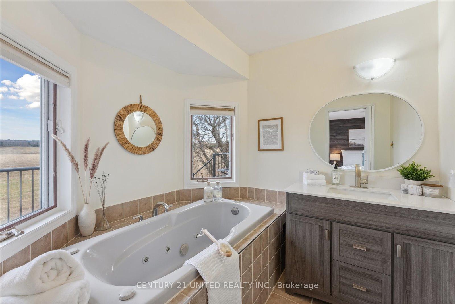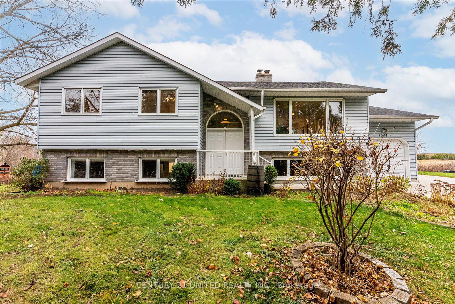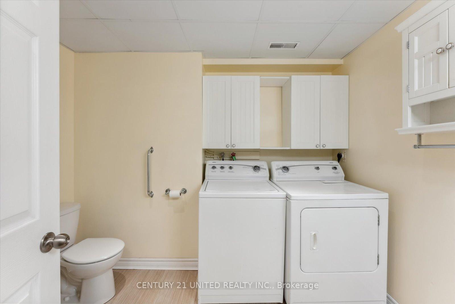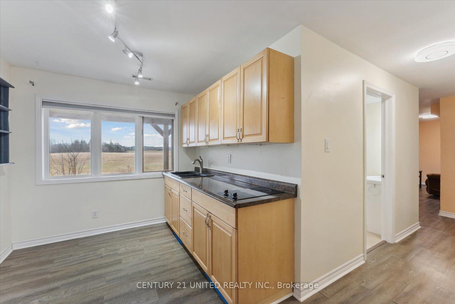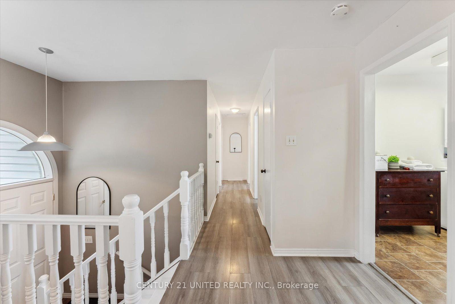$669,000
Available - For Sale
Listing ID: X10428634
1434 Hwy 7a , Kawartha Lakes, L0A 1A0, Ontario
| Step into this beautifully updated 3+1 bedroom, 2.5 bath raised bungalow that combines modern comfort with serene countryside views. Recently refreshed with a new coat of paint, this home is ready for you to move in and enjoy. Stay comfortable year-round with a brand-new furnace and central air conditioning system. The spacious primary suite offers a luxurious escape, complete with a private jacuzzi tub in the ensuite bathroom for ultimate relaxation. The full, walk-out lower level provides extra living space and an additional bedroom, perfect for guests or family. Step outside to your private deck overlooking an expansive backyard, backing onto tranquil farmer's fields. Enjoy breathtaking views and the peace of nature in your own private setting. This Bethany gem is a blend of style, comfort, and rural charm, ready to welcome you home. |
| Price | $669,000 |
| Taxes: | $2987.48 |
| Address: | 1434 Hwy 7a , Kawartha Lakes, L0A 1A0, Ontario |
| Lot Size: | 131.48 x 84.05 (Feet) |
| Acreage: | < .50 |
| Directions/Cross Streets: | HWY 7A + DAVIS STREET |
| Rooms: | 7 |
| Rooms +: | 5 |
| Bedrooms: | 3 |
| Bedrooms +: | 1 |
| Kitchens: | 1 |
| Kitchens +: | 1 |
| Family Room: | Y |
| Basement: | Fin W/O |
| Approximatly Age: | 31-50 |
| Property Type: | Detached |
| Style: | Bungalow-Raised |
| Exterior: | Brick, Vinyl Siding |
| Garage Type: | Attached |
| (Parking/)Drive: | Rt-Of-Way |
| Drive Parking Spaces: | 4 |
| Pool: | None |
| Approximatly Age: | 31-50 |
| Approximatly Square Footage: | 1100-1500 |
| Fireplace/Stove: | Y |
| Heat Source: | Gas |
| Heat Type: | Forced Air |
| Central Air Conditioning: | Central Air |
| Laundry Level: | Main |
| Sewers: | Septic |
| Water: | Well |
| Water Supply Types: | Drilled Well |
| Utilities-Cable: | A |
| Utilities-Hydro: | A |
| Utilities-Gas: | A |
$
%
Years
This calculator is for demonstration purposes only. Always consult a professional
financial advisor before making personal financial decisions.
| Although the information displayed is believed to be accurate, no warranties or representations are made of any kind. |
| CENTURY 21 UNITED REALTY INC. |
|
|

Aneta Andrews
Broker
Dir:
416-576-5339
Bus:
905-278-3500
Fax:
1-888-407-8605
| Virtual Tour | Book Showing | Email a Friend |
Jump To:
At a Glance:
| Type: | Freehold - Detached |
| Area: | Kawartha Lakes |
| Municipality: | Kawartha Lakes |
| Neighbourhood: | Bethany |
| Style: | Bungalow-Raised |
| Lot Size: | 131.48 x 84.05(Feet) |
| Approximate Age: | 31-50 |
| Tax: | $2,987.48 |
| Beds: | 3+1 |
| Baths: | 3 |
| Fireplace: | Y |
| Pool: | None |
Locatin Map:
Payment Calculator:

