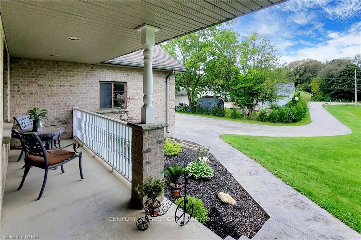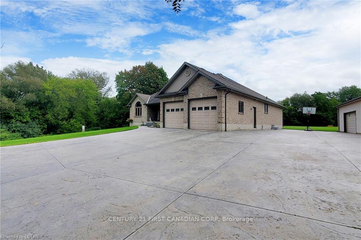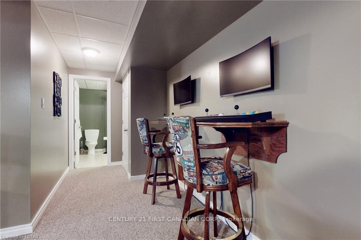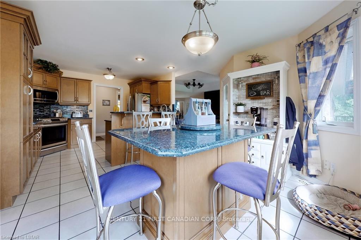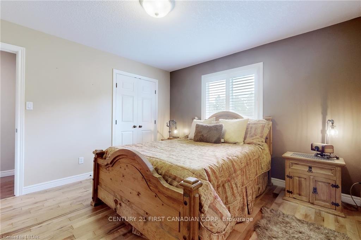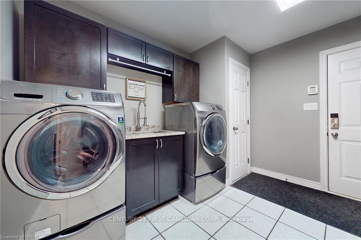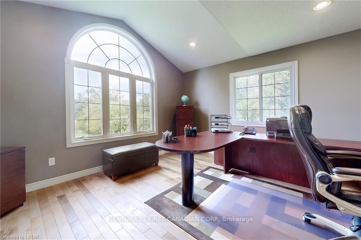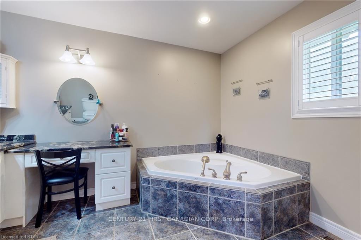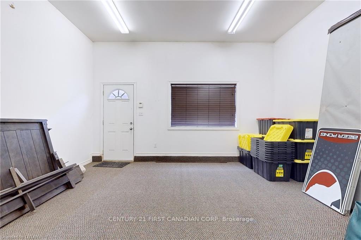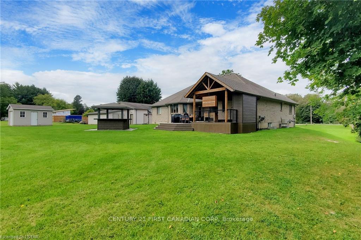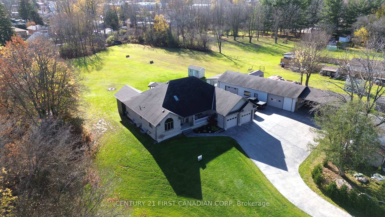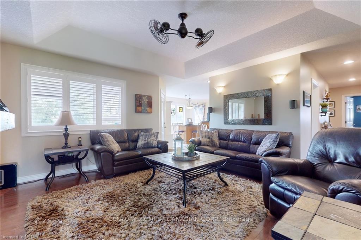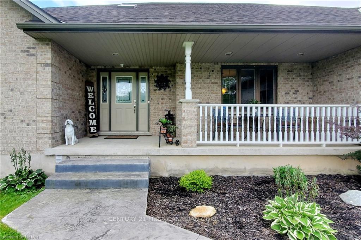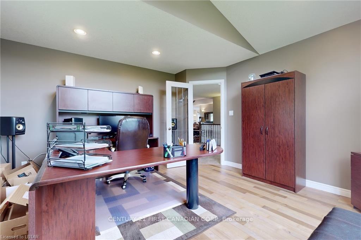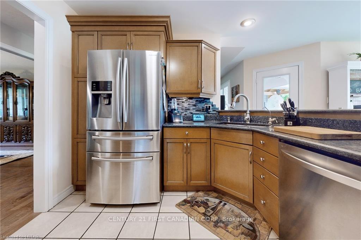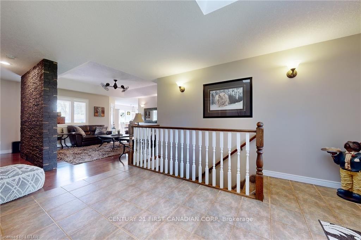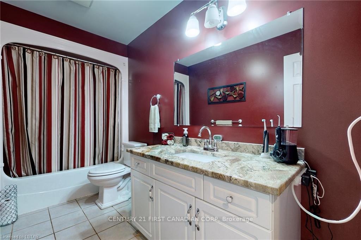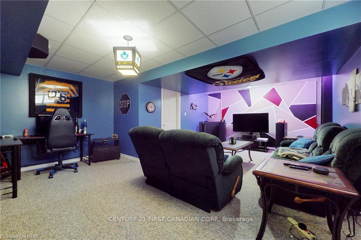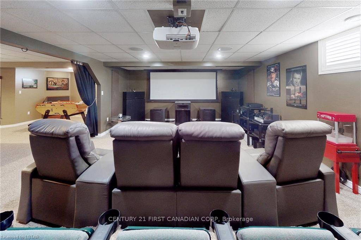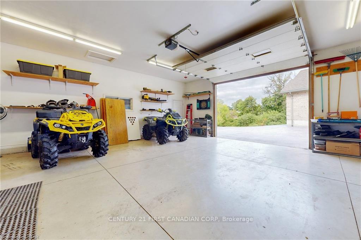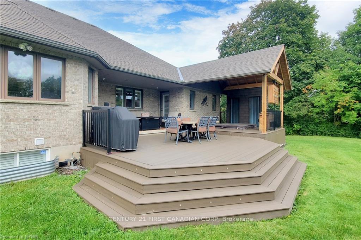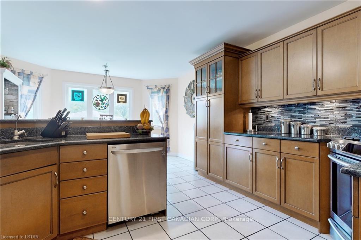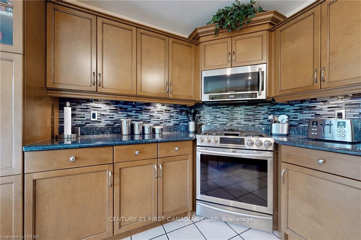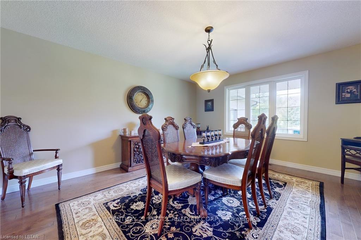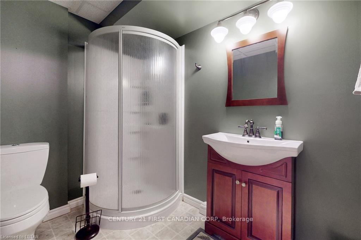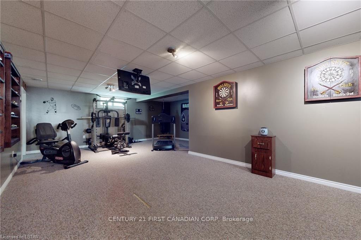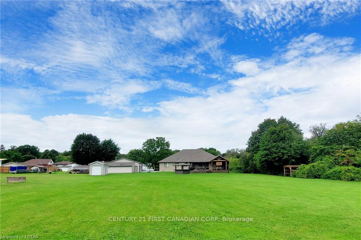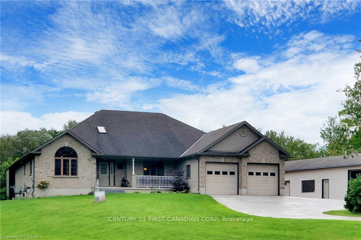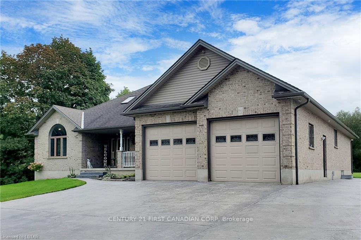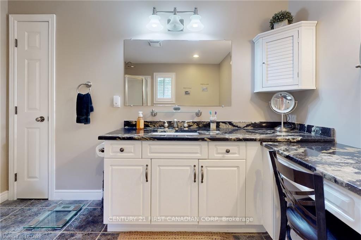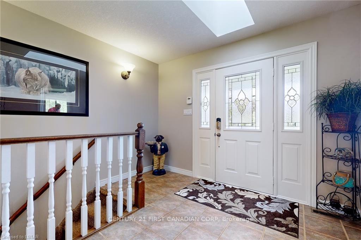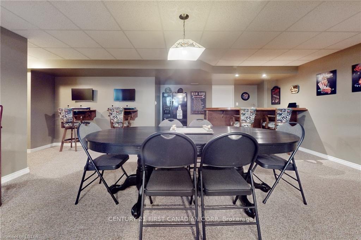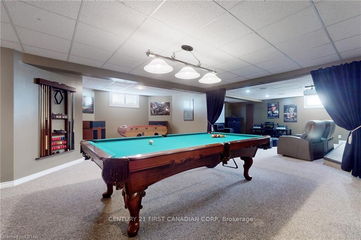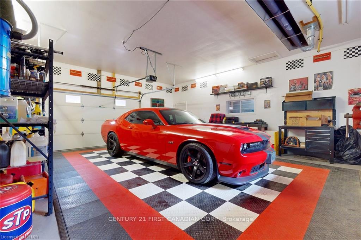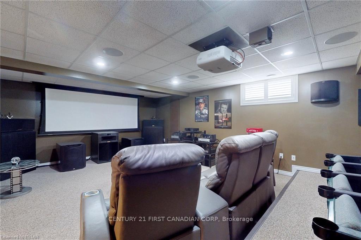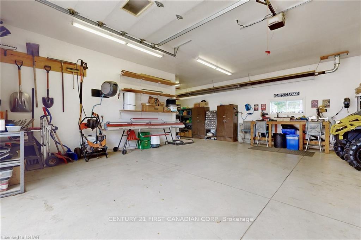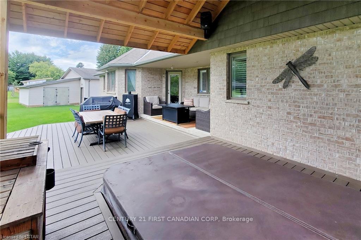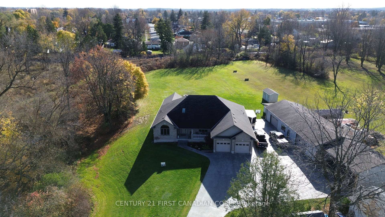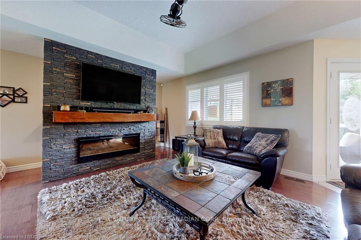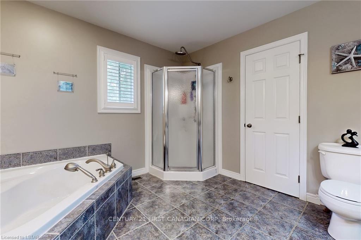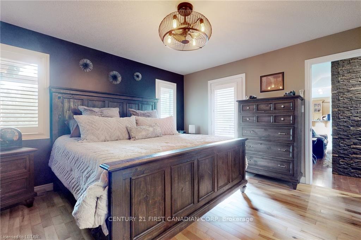$1,699,000
Available - For Sale
Listing ID: X10429127
1839 PARKHURST Ave , London, N5V 2C4, Ontario
| Luxurious Executive Ranch Spanning 2250 sqft on a Single Level Welcome to the epitome of opulence with this sprawling executive ranch encompassing 2250 sqft on a single level. The lower level boasts an additional 2000 sqft of finished space, featuring a games room, wet bar, exercise room, pool room, and a state-of-the-art theatre, offering the ultimate in entertainment and relaxation. Constructed entirely of brick, this immaculate ranch includes a 2-car garage, complemented by a meticulously crafted 2000 sqft shop built with 2x6 construction, insulation, and thoughtful finishing touches. The extras are truly exceptional, including a charming gazebo, a spacious rear deck, a luxurious hot tub, and convenient changerooms all nestled under a stunning gable. Situated on a generous 2-acre plot of meticulously manicured land, this residence is not only a testament to luxury but also a convenient retreat within the city. The kitchen is adorned with top-of-the-line stainless steel appliances, adding a touch of modern elegance to the home. This property is the epitome of urban luxury, offering a lifestyle of comfort and sophistication. Don't miss the opportunity to make this beauty your own. |
| Extras: Meticulously crafted 2000 sqft shop |
| Price | $1,699,000 |
| Taxes: | $7913.00 |
| Assessment: | $503000 |
| Assessment Year: | 2024 |
| Address: | 1839 PARKHURST Ave , London, N5V 2C4, Ontario |
| Lot Size: | 150.00 x 629.00 (Feet) |
| Acreage: | 2-4.99 |
| Directions/Cross Streets: | DUNDAS EAST - LEFT TO - RIGHT TO PARKHURST |
| Rooms: | 14 |
| Rooms +: | 8 |
| Bedrooms: | 3 |
| Bedrooms +: | 1 |
| Kitchens: | 1 |
| Kitchens +: | 0 |
| Family Room: | Y |
| Basement: | Finished, Full |
| Approximatly Age: | 16-30 |
| Property Type: | Detached |
| Style: | Bungalow |
| Exterior: | Brick |
| Garage Type: | Attached |
| (Parking/)Drive: | Front Yard |
| Drive Parking Spaces: | 25 |
| Pool: | None |
| Other Structures: | Garden Shed, Workshop |
| Approximatly Age: | 16-30 |
| Approximatly Square Footage: | 3500-5000 |
| Property Features: | Place Of Wor, Public Transit, River/Stream, School Bus Route |
| Fireplace/Stove: | N |
| Heat Source: | Gas |
| Heat Type: | Forced Air |
| Central Air Conditioning: | Central Air |
| Laundry Level: | Main |
| Elevator Lift: | N |
| Sewers: | Sewers |
| Water: | Municipal |
$
%
Years
This calculator is for demonstration purposes only. Always consult a professional
financial advisor before making personal financial decisions.
| Although the information displayed is believed to be accurate, no warranties or representations are made of any kind. |
| CENTURY 21 FIRST CANADIAN CORP |
|
|

Aneta Andrews
Broker
Dir:
416-576-5339
Bus:
905-278-3500
Fax:
1-888-407-8605
| Virtual Tour | Book Showing | Email a Friend |
Jump To:
At a Glance:
| Type: | Freehold - Detached |
| Area: | Middlesex |
| Municipality: | London |
| Neighbourhood: | East H |
| Style: | Bungalow |
| Lot Size: | 150.00 x 629.00(Feet) |
| Approximate Age: | 16-30 |
| Tax: | $7,913 |
| Beds: | 3+1 |
| Baths: | 3 |
| Fireplace: | N |
| Pool: | None |
Locatin Map:
Payment Calculator:

