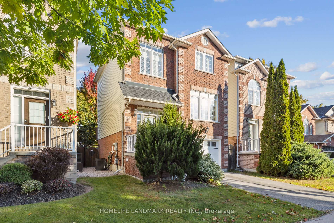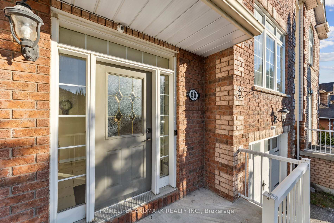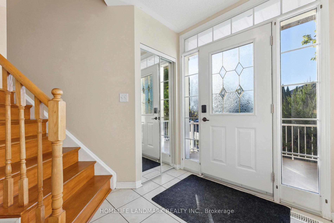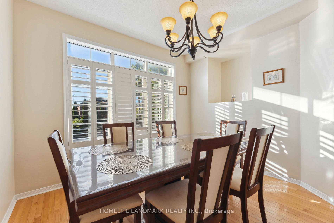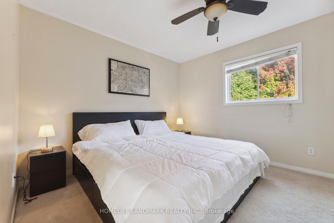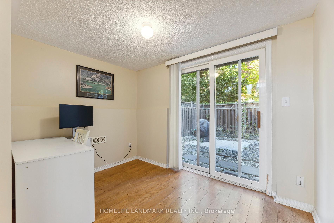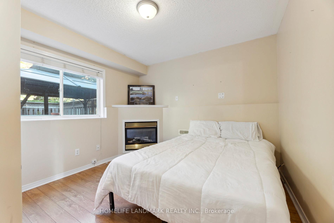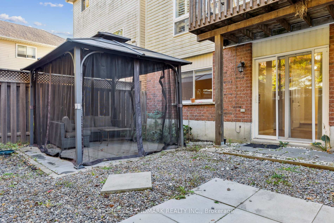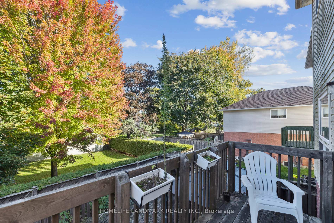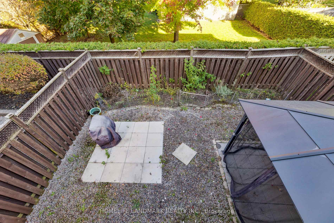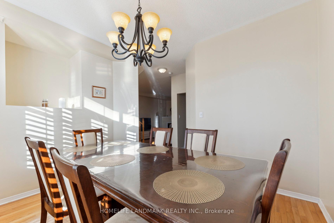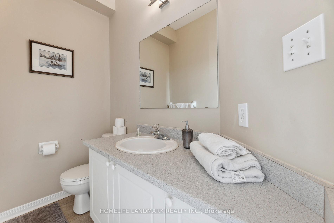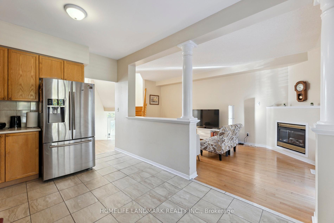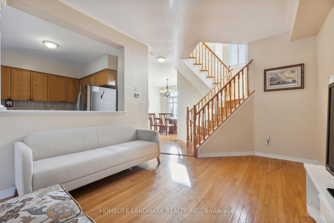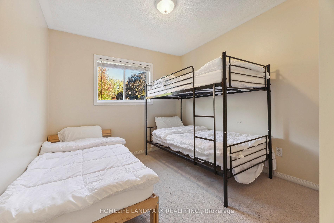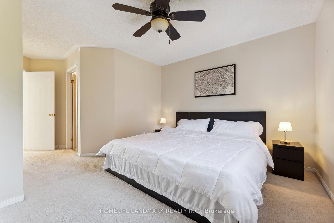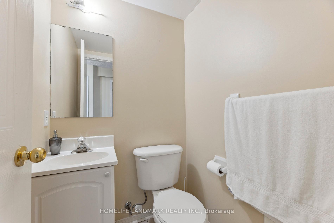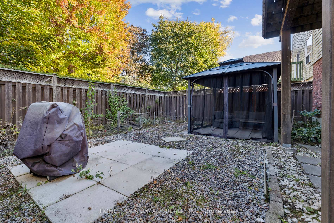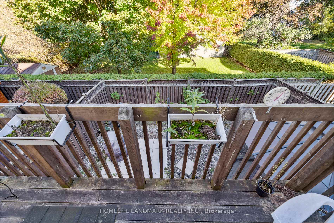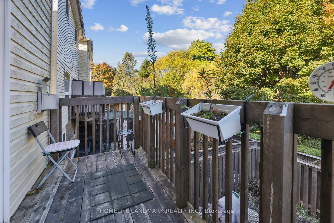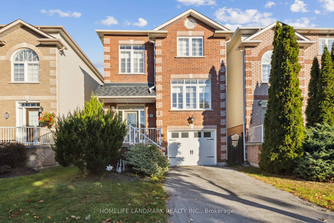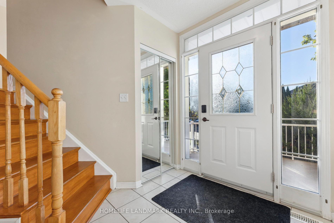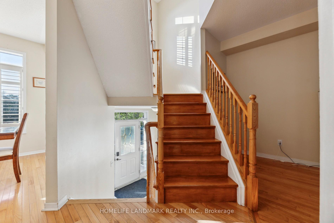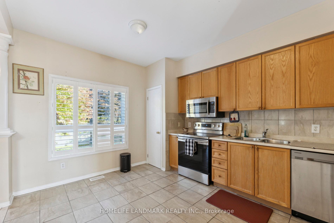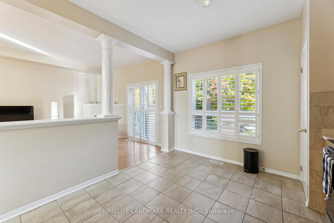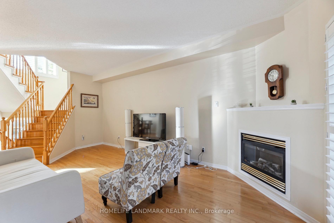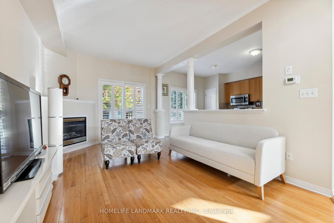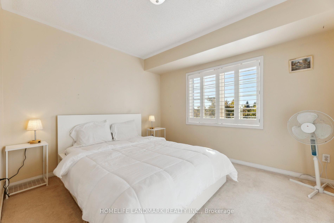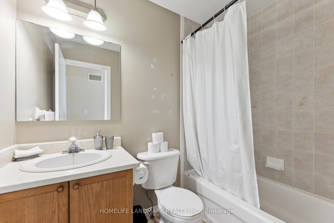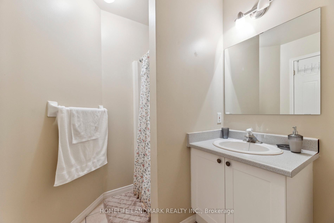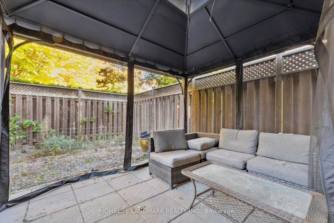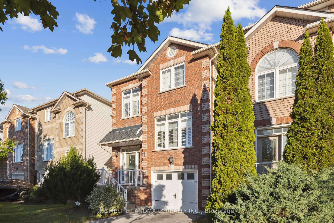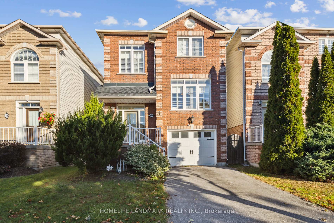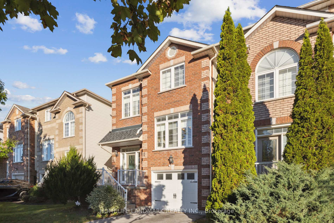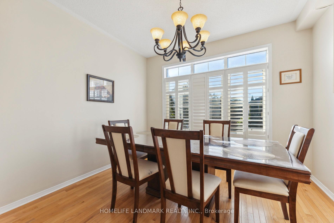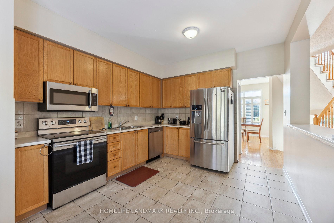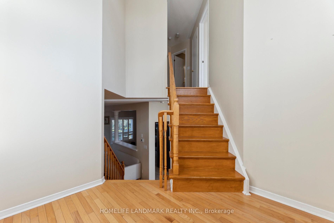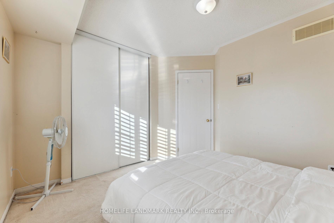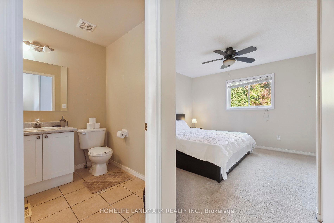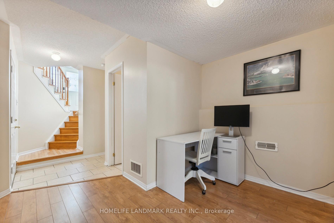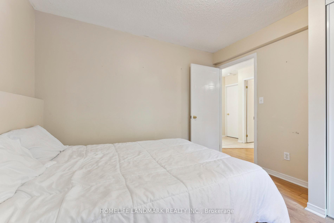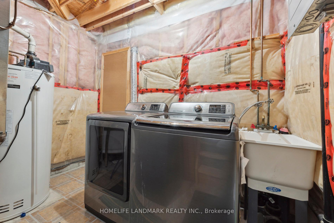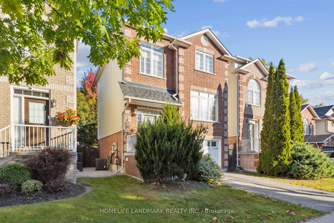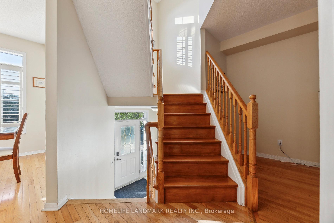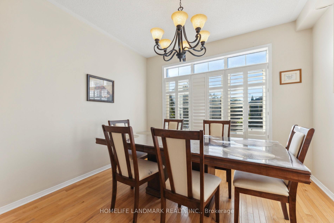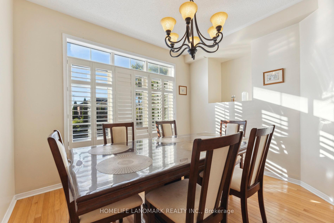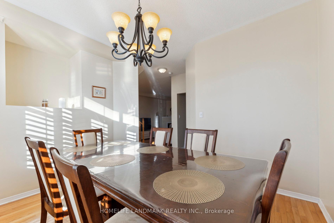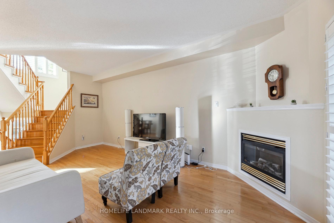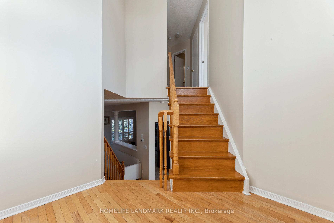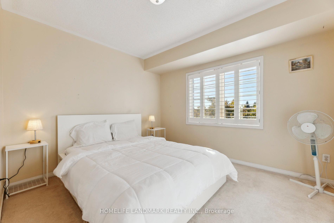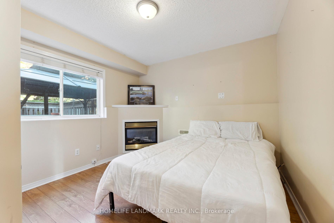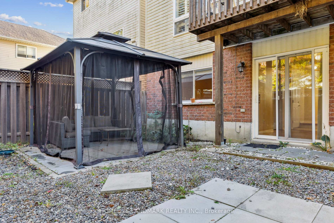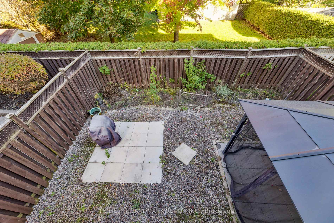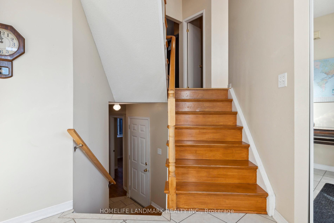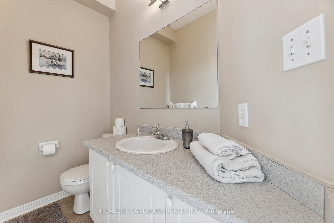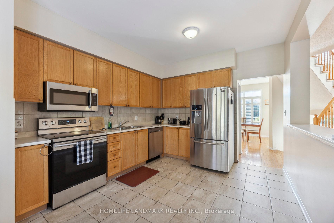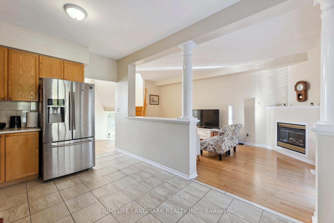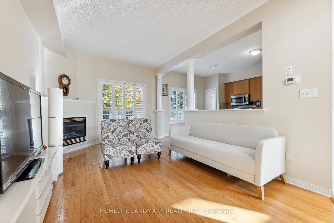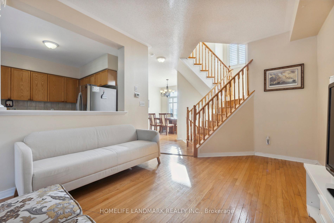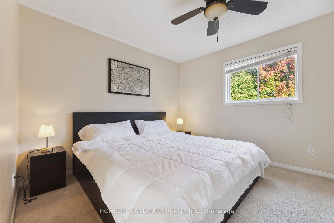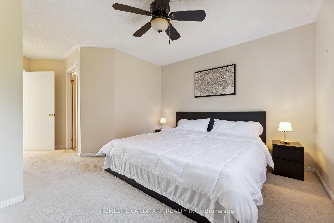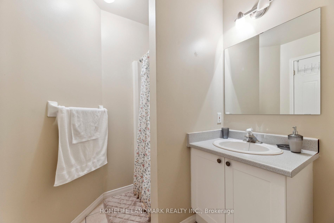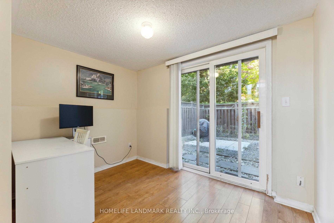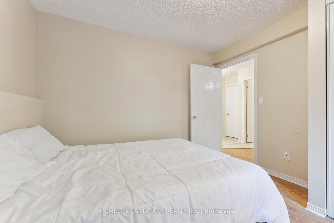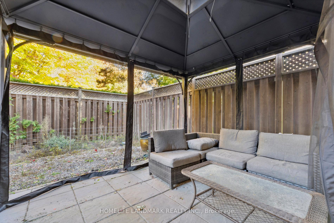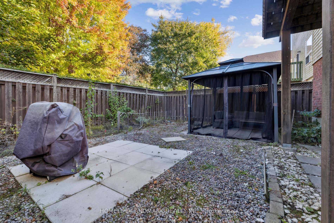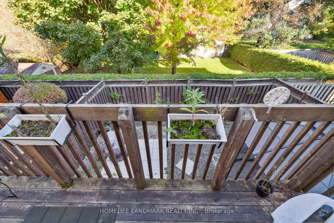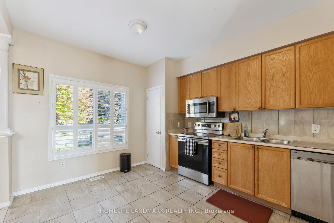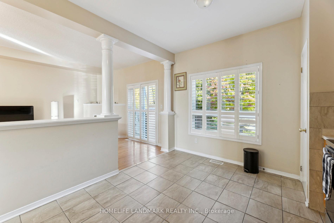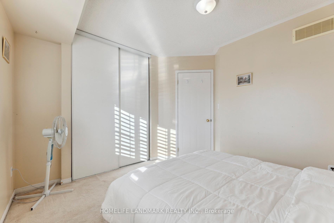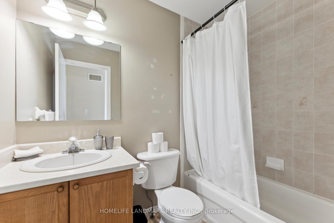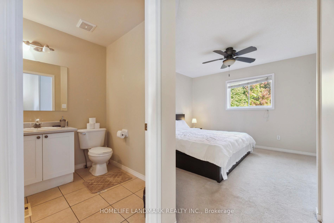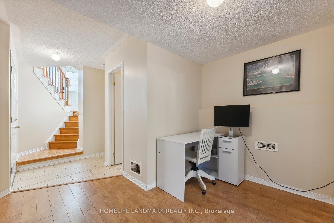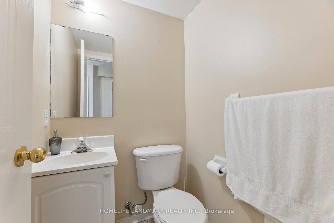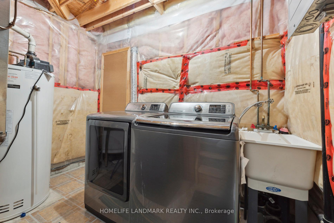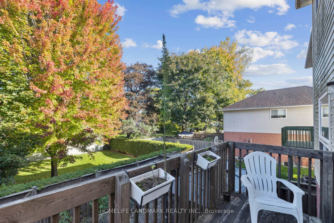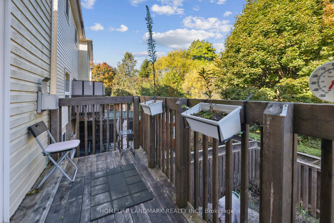$3,000
Available - For Rent
Listing ID: E9419181
80 Mcfeeters Cres , Clarington, L1C 4Y5, Ontario
| This spacious detached (link) home offers 4 bedrooms and 4 washrooms, making family life easy. The home includes a large family room and a living room with a fireplace, along with a walkout deck for year-round enjoyment. The kitchen is generously sized, featuring a pantry and stainless steel appliances. The lower-level bedroom comes with its own fireplace, private office area, and a bright walkout basement and upstairs flooring has been updgraded to brand new vinyl flooring! Outside, the backyard offers a spacious gazebo, perfect for year-round use. The property is situated in a quiet, family-friendly neighborhood, just minutes from shopping, schools, and easy access to HWY 401 and 407. |
| Price | $3,000 |
| Address: | 80 Mcfeeters Cres , Clarington, L1C 4Y5, Ontario |
| Lot Size: | 29.53 x 76.46 (Feet) |
| Directions/Cross Streets: | Mearns Avenue / Concession Street East |
| Rooms: | 12 |
| Bedrooms: | 4 |
| Bedrooms +: | |
| Kitchens: | 1 |
| Family Room: | Y |
| Basement: | Fin W/O, W/O |
| Furnished: | N |
| Approximatly Age: | 16-30 |
| Property Type: | Link |
| Style: | 3-Storey |
| Exterior: | Brick, Vinyl Siding |
| Garage Type: | Built-In |
| (Parking/)Drive: | Available |
| Drive Parking Spaces: | 1 |
| Pool: | None |
| Private Entrance: | Y |
| Laundry Access: | None |
| Approximatly Age: | 16-30 |
| Approximatly Square Footage: | 1500-2000 |
| Parking Included: | Y |
| Fireplace/Stove: | Y |
| Heat Source: | Gas |
| Heat Type: | Forced Air |
| Central Air Conditioning: | Central Air |
| Sewers: | Sewers |
| Water: | Municipal |
| Utilities-Cable: | A |
| Utilities-Hydro: | A |
| Utilities-Gas: | A |
| Utilities-Telephone: | A |
| Although the information displayed is believed to be accurate, no warranties or representations are made of any kind. |
| HOMELIFE LANDMARK REALTY INC. |
|
|

Aneta Andrews
Broker
Dir:
416-576-5339
Bus:
905-278-3500
Fax:
1-888-407-8605
| Book Showing | Email a Friend |
Jump To:
At a Glance:
| Type: | Freehold - Link |
| Area: | Durham |
| Municipality: | Clarington |
| Neighbourhood: | Bowmanville |
| Style: | 3-Storey |
| Lot Size: | 29.53 x 76.46(Feet) |
| Approximate Age: | 16-30 |
| Beds: | 4 |
| Baths: | 4 |
| Fireplace: | Y |
| Pool: | None |
Locatin Map:

