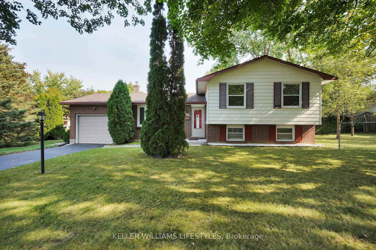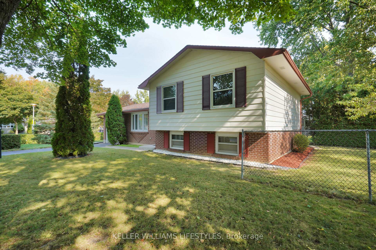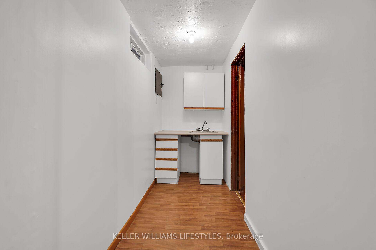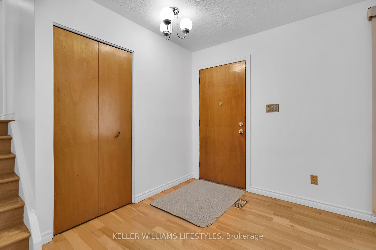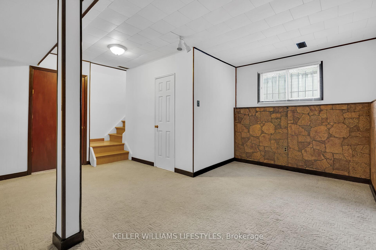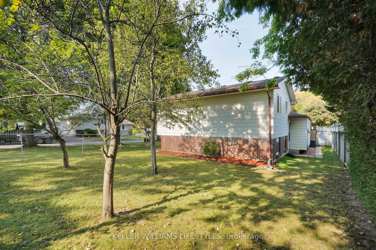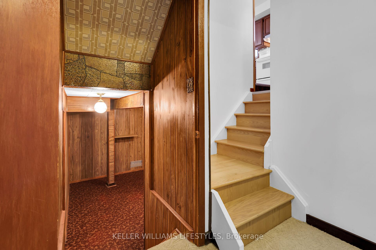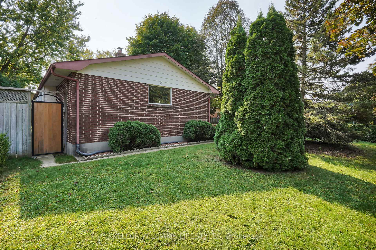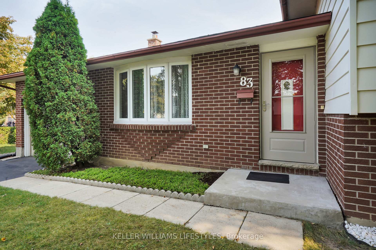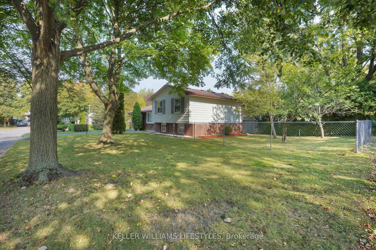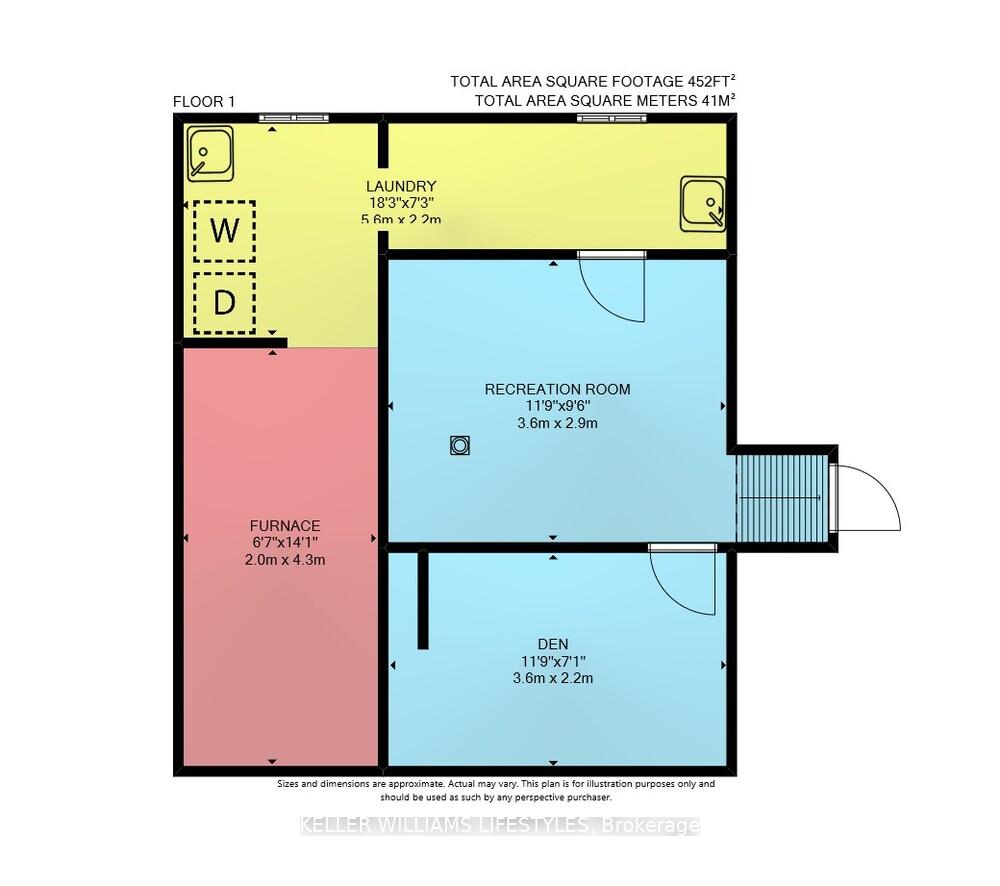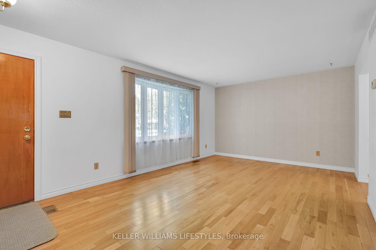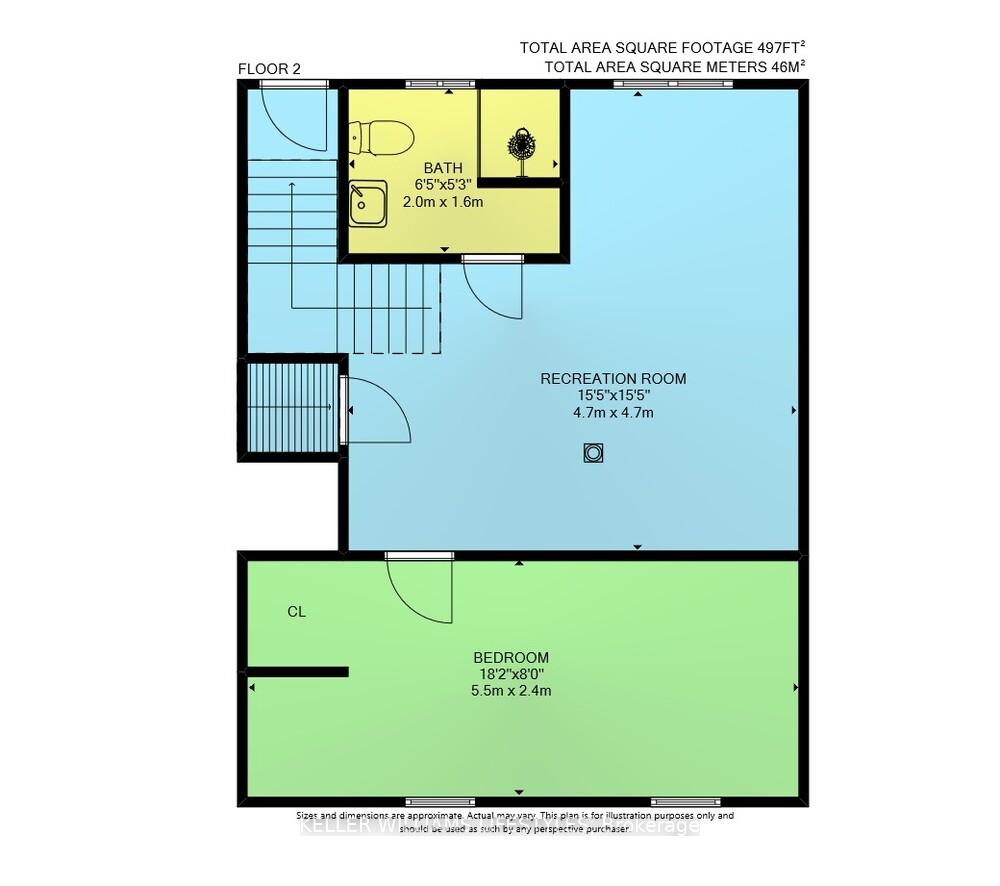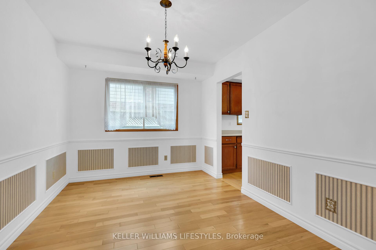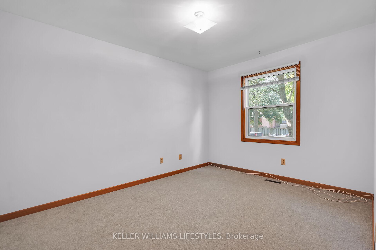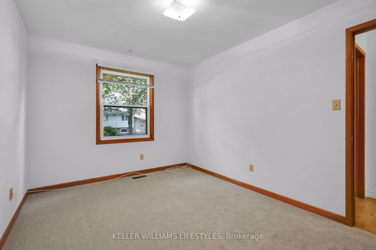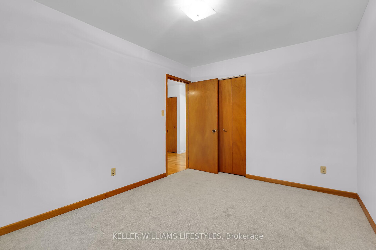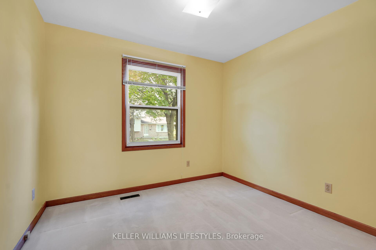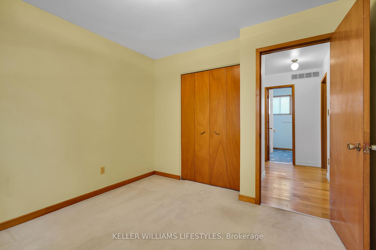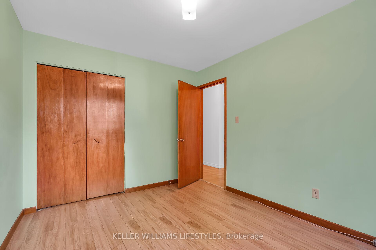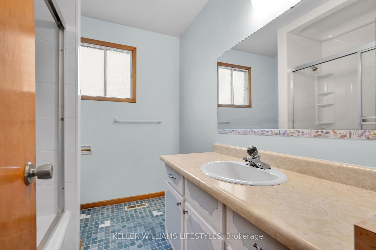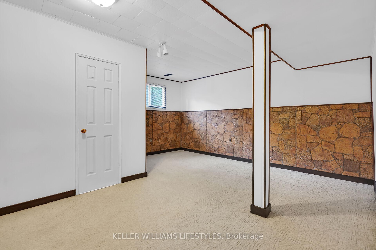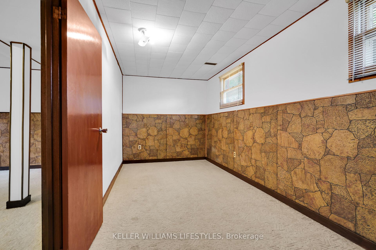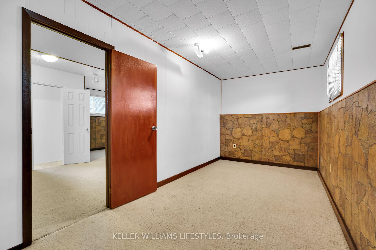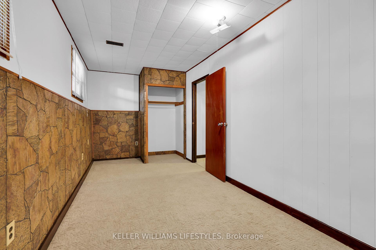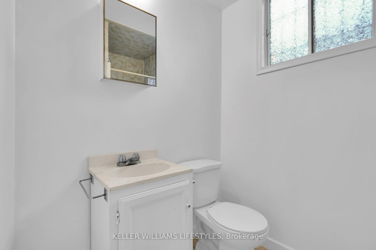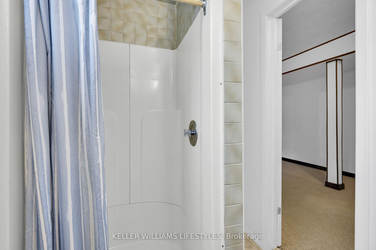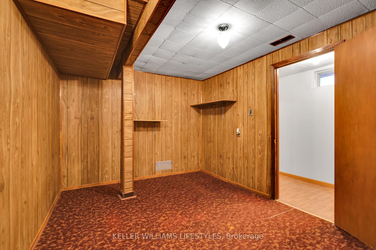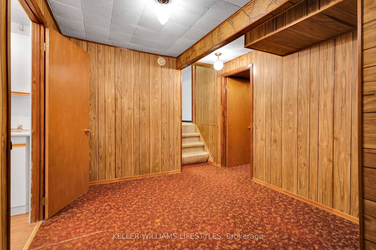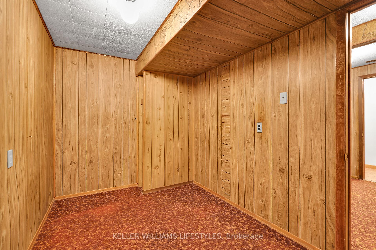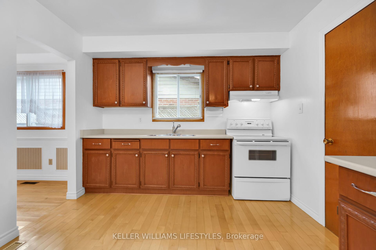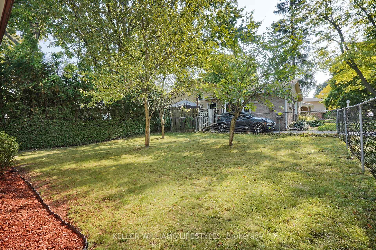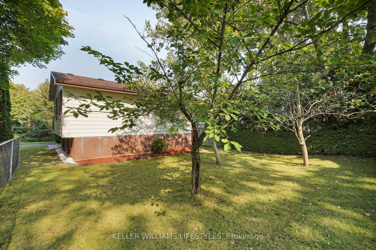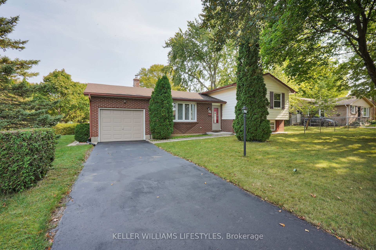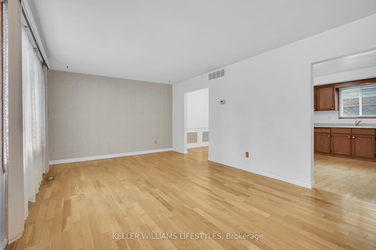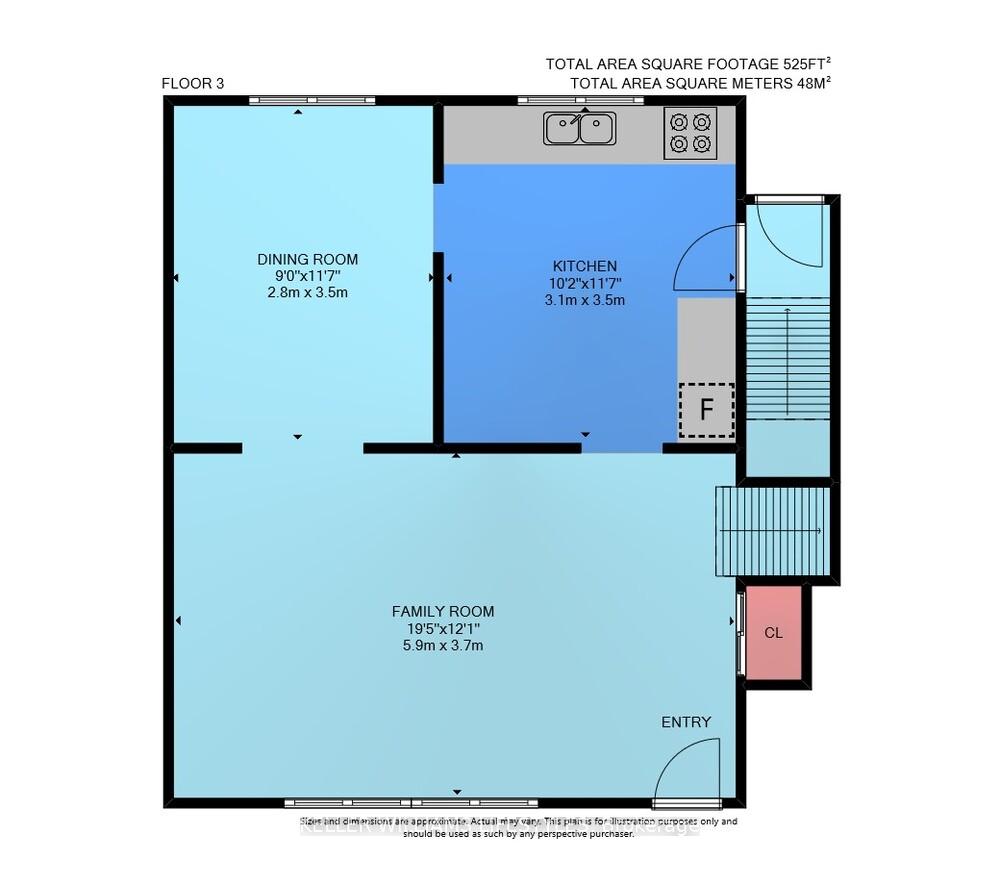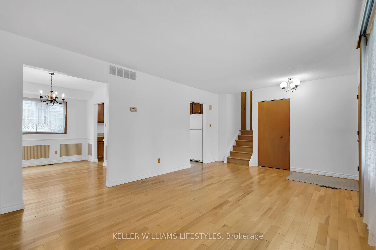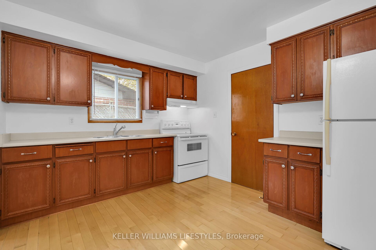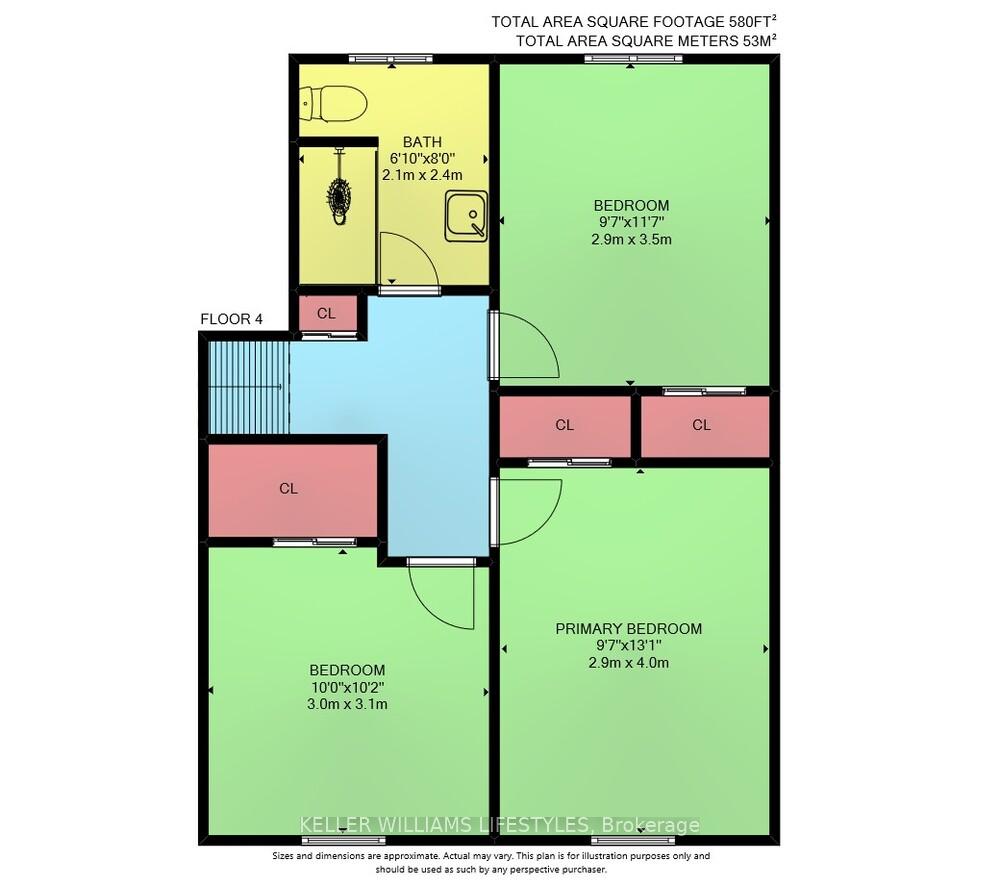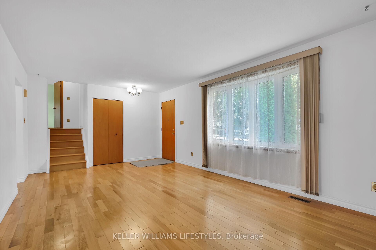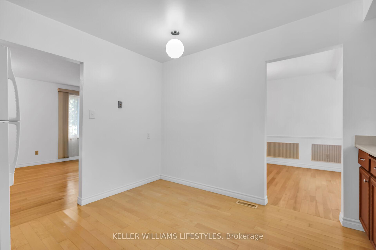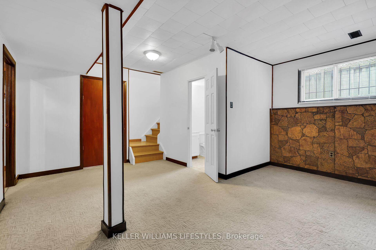$559,900
Available - For Sale
Listing ID: X9398309
83 Hawthorne Rd , London, N6G 2Y1, Ontario
| WHITEHILLS - Lovingly maintained by the same owner for 30+ year, this home is in excellent condition and ready for you to move in and update to your preferences. Four finished levels featuring 3+1 bedrooms and 2 full bathrooms. The main level offers a living room and a dining area that flows into a well-equipped eat-in kitchen. The upper level includes 3 spacious bedrooms with ample natural light and 4pc bath recently updated with a Bathfitters tub surround. The lower level provides flexible space for guests or a home office, plus family room and second full bathroom. The basement offer more usable space and plenty of storage. Set on a large lot in a desirable neighbourhood close to great schools, parks, aquatic centre, shopping, restaurants, and other amenities. Easy public transit (one bus) to Western University. UPDATES: Shingles, (most) Windows, Doors, A/C, flooring. Act fast - this one won't last! |
| Extras: The home fronts and the driveway is off Cottonwood Crescent. |
| Price | $559,900 |
| Taxes: | $3397.00 |
| Assessment: | $216000 |
| Assessment Year: | 2023 |
| Address: | 83 Hawthorne Rd , London, N6G 2Y1, Ontario |
| Lot Size: | 55.00 x 110.00 (Feet) |
| Acreage: | < .50 |
| Directions/Cross Streets: | Cottonwood |
| Rooms: | 11 |
| Bedrooms: | 3 |
| Bedrooms +: | 1 |
| Kitchens: | 1 |
| Family Room: | N |
| Basement: | Finished |
| Approximatly Age: | 31-50 |
| Property Type: | Detached |
| Style: | Sidesplit 4 |
| Exterior: | Alum Siding, Brick |
| Garage Type: | Attached |
| (Parking/)Drive: | Private |
| Drive Parking Spaces: | 3 |
| Pool: | None |
| Approximatly Age: | 31-50 |
| Approximatly Square Footage: | 1500-2000 |
| Property Features: | Park, School |
| Fireplace/Stove: | N |
| Heat Source: | Gas |
| Heat Type: | Forced Air |
| Central Air Conditioning: | Central Air |
| Sewers: | Sewers |
| Water: | Municipal |
$
%
Years
This calculator is for demonstration purposes only. Always consult a professional
financial advisor before making personal financial decisions.
| Although the information displayed is believed to be accurate, no warranties or representations are made of any kind. |
| KELLER WILLIAMS LIFESTYLES |
|
|

Aneta Andrews
Broker
Dir:
416-576-5339
Bus:
905-278-3500
Fax:
1-888-407-8605
| Book Showing | Email a Friend |
Jump To:
At a Glance:
| Type: | Freehold - Detached |
| Area: | Middlesex |
| Municipality: | London |
| Neighbourhood: | North F |
| Style: | Sidesplit 4 |
| Lot Size: | 55.00 x 110.00(Feet) |
| Approximate Age: | 31-50 |
| Tax: | $3,397 |
| Beds: | 3+1 |
| Baths: | 2 |
| Fireplace: | N |
| Pool: | None |
Locatin Map:
Payment Calculator:

