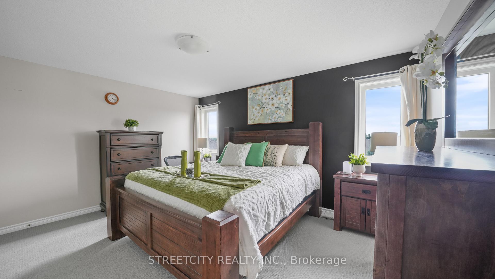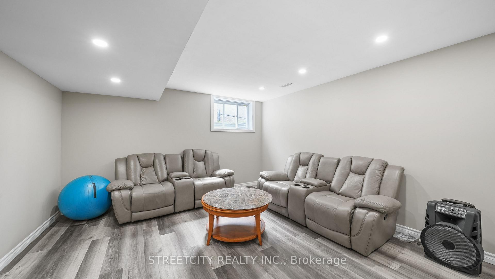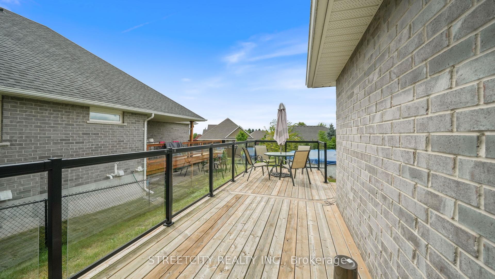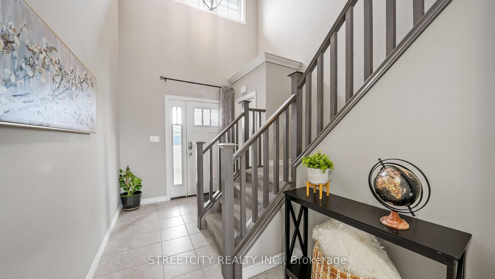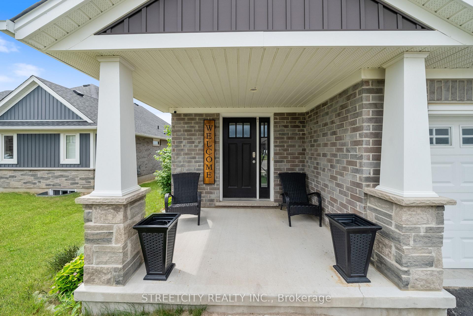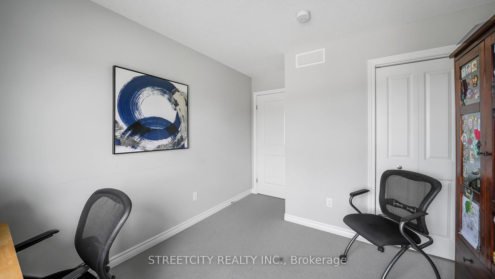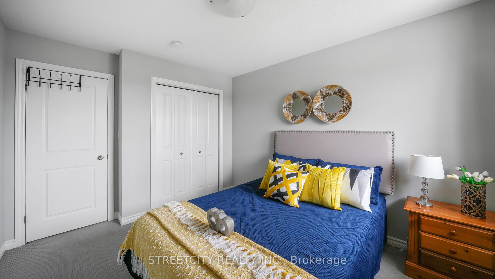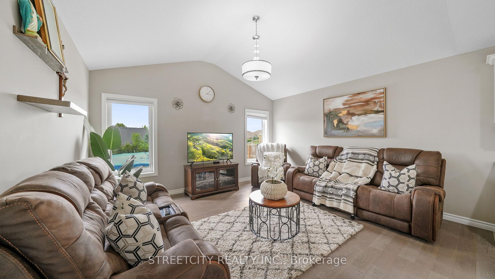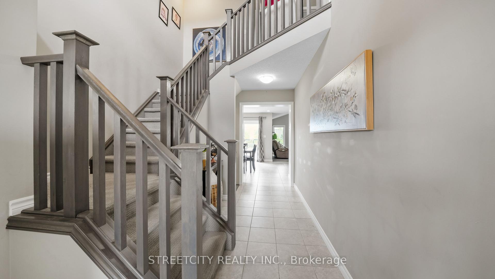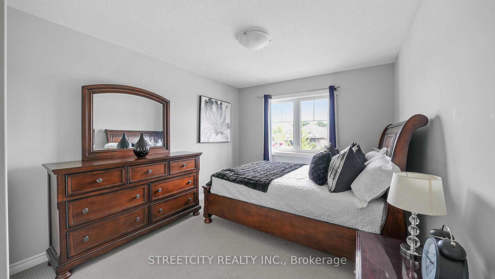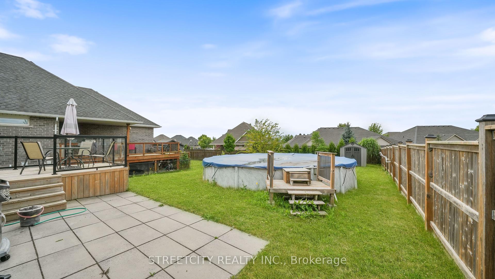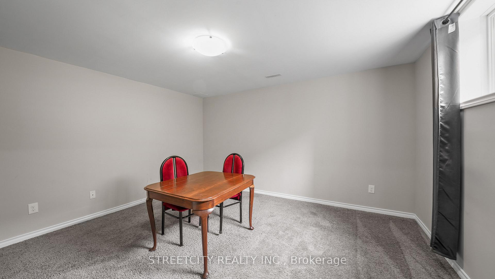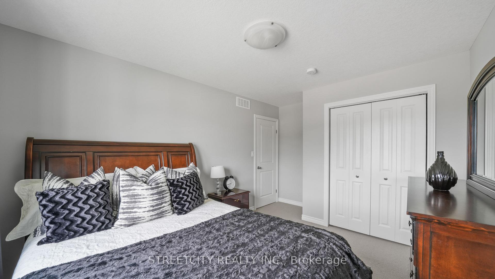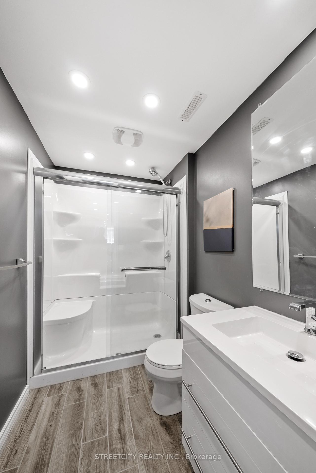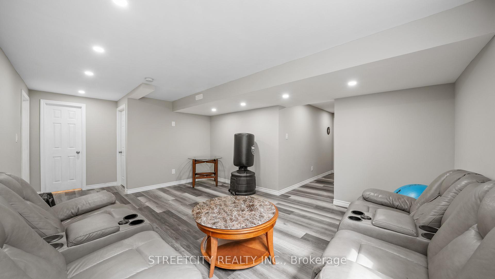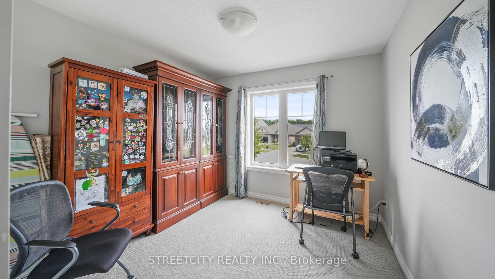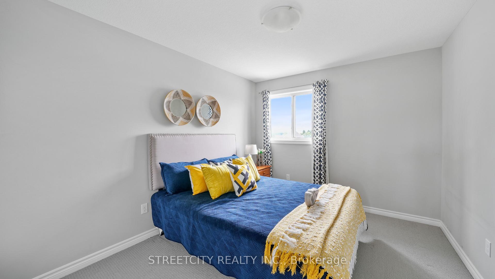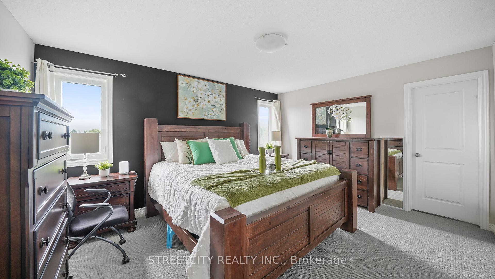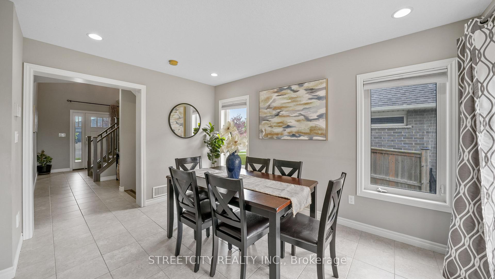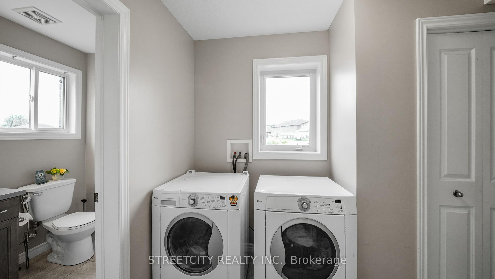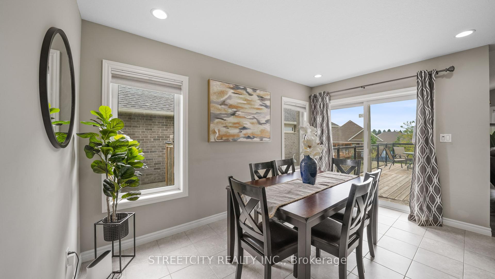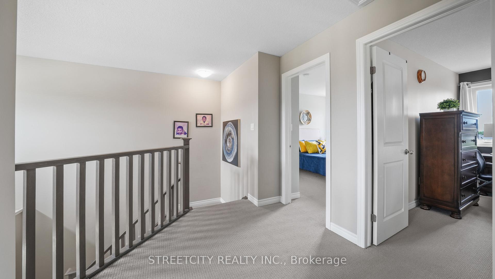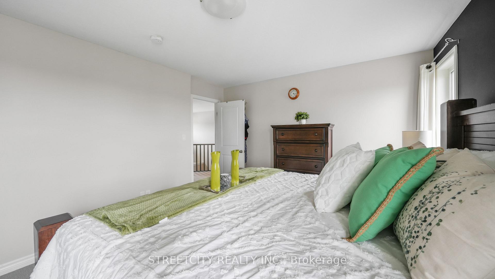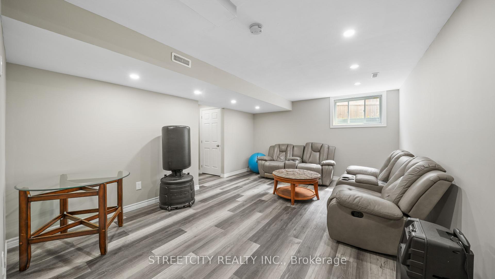$699,900
Available - For Sale
Listing ID: X10429078
204 Peach Tree Blvd , St. Thomas, N5R 0E3, Ontario
| Experience luxury living in this stunning 2-storey detached home featuring an open-concept design and a grand 2-storey foyer. The main floor offers a dining room with sliding doors to a deck, a modern kitchen with a walk-in pantry, island seating, ample storage, and a sink, plus a living room with vaulted ceilings and gleaming hardwood floors. A laundry/mudroom with direct garage access adds to the convenience. The upper level boasts 4 spacious bedrooms, including a master retreat with a spa-like 5-piece ensuite and a walk-in closet, as well as a 4-piece family bathroom. The fully finished lower level includes a fifth bedroom, a recreation room, and a 3-piece bathroom, providing additional living space. Set on a generous lot, this property is next to an early childhood learning Centre and near Applewood Park. The beautifully landscaped, fully fenced yard features a deck with sleek glass panels and a 30 above-ground pool, perfect for summer fun. Don't miss out schedule your showing today! |
| Price | $699,900 |
| Taxes: | $4908.17 |
| Address: | 204 Peach Tree Blvd , St. Thomas, N5R 0E3, Ontario |
| Lot Size: | 50.16 x 138.29 (Feet) |
| Directions/Cross Streets: | From Elm Street, Turn Peach T |
| Rooms: | 11 |
| Rooms +: | 4 |
| Bedrooms: | 4 |
| Bedrooms +: | 1 |
| Kitchens: | 1 |
| Family Room: | Y |
| Basement: | Finished, Full |
| Approximatly Age: | 6-15 |
| Property Type: | Detached |
| Style: | 2-Storey |
| Exterior: | Brick, Vinyl Siding |
| Garage Type: | Attached |
| (Parking/)Drive: | Pvt Double |
| Drive Parking Spaces: | 2 |
| Pool: | Abv Grnd |
| Other Structures: | Garden Shed |
| Approximatly Age: | 6-15 |
| Approximatly Square Footage: | 1500-2000 |
| Property Features: | Clear View, Hospital, Place Of Worship, Public Transit, School |
| Fireplace/Stove: | N |
| Heat Source: | Gas |
| Heat Type: | Forced Air |
| Central Air Conditioning: | Central Air |
| Laundry Level: | Main |
| Sewers: | Sewers |
| Water: | Municipal |
| Utilities-Cable: | Y |
| Utilities-Hydro: | Y |
| Utilities-Gas: | Y |
| Utilities-Telephone: | Y |
$
%
Years
This calculator is for demonstration purposes only. Always consult a professional
financial advisor before making personal financial decisions.
| Although the information displayed is believed to be accurate, no warranties or representations are made of any kind. |
| STREETCITY REALTY INC. |
|
|

Aneta Andrews
Broker
Dir:
416-576-5339
Bus:
905-278-3500
Fax:
1-888-407-8605
| Virtual Tour | Book Showing | Email a Friend |
Jump To:
At a Glance:
| Type: | Freehold - Detached |
| Area: | Elgin |
| Municipality: | St. Thomas |
| Neighbourhood: | SE |
| Style: | 2-Storey |
| Lot Size: | 50.16 x 138.29(Feet) |
| Approximate Age: | 6-15 |
| Tax: | $4,908.17 |
| Beds: | 4+1 |
| Baths: | 4 |
| Fireplace: | N |
| Pool: | Abv Grnd |
Locatin Map:
Payment Calculator:



