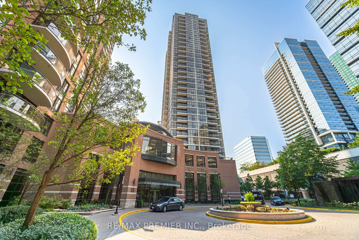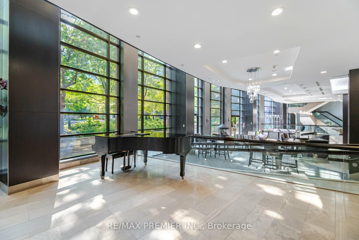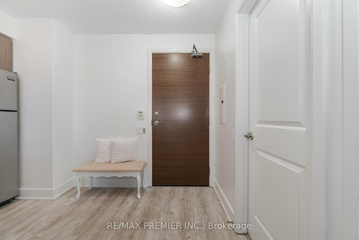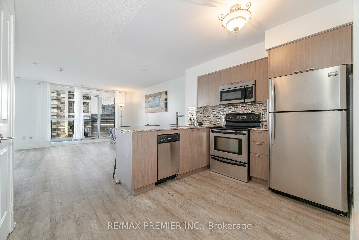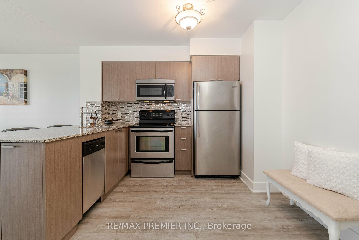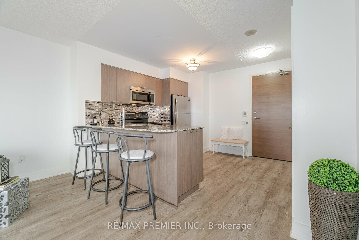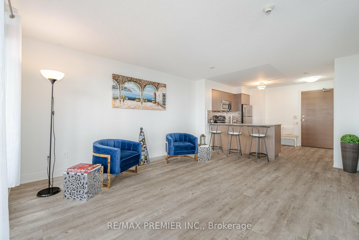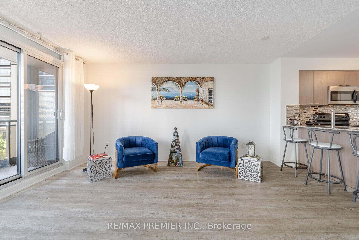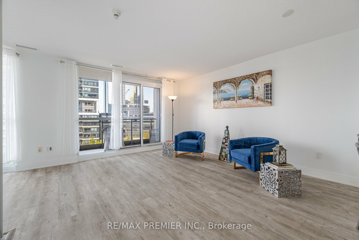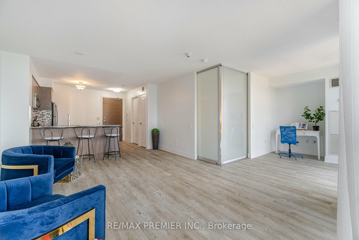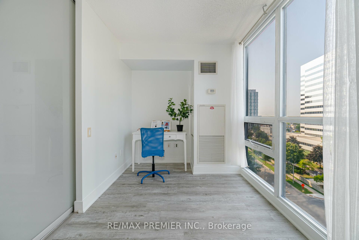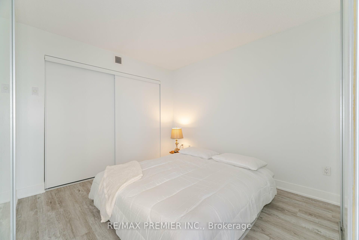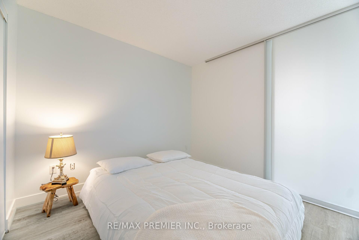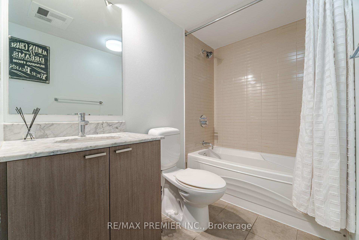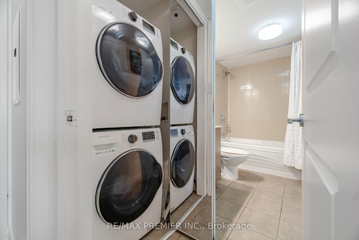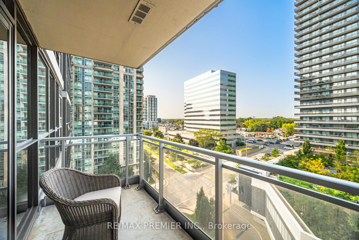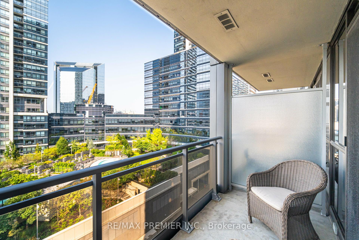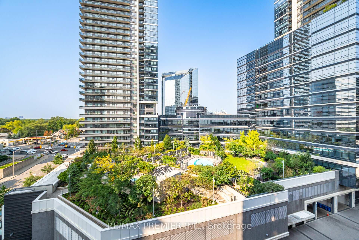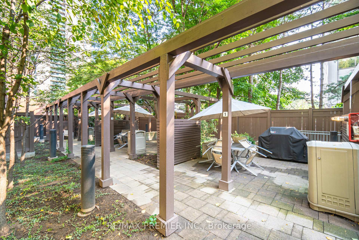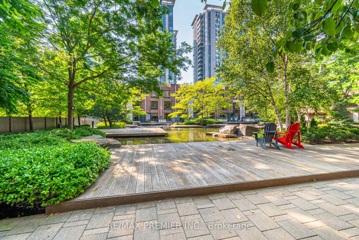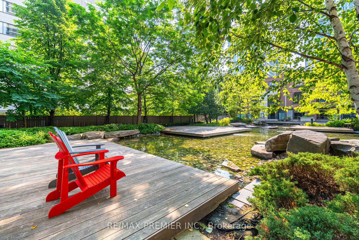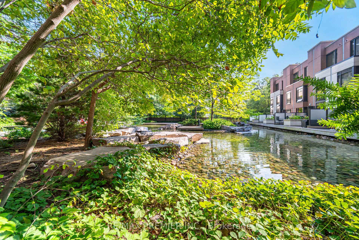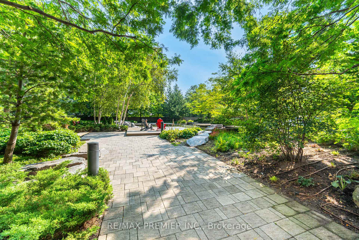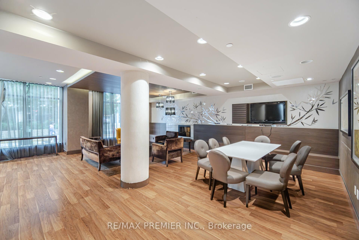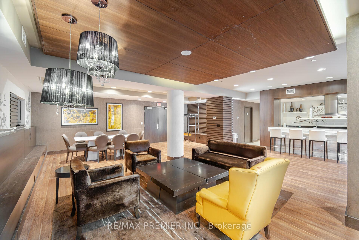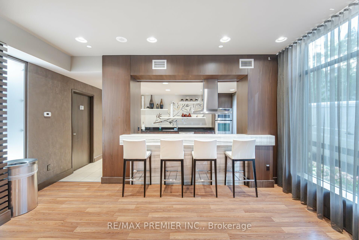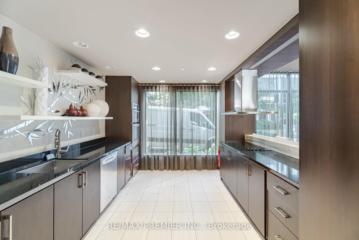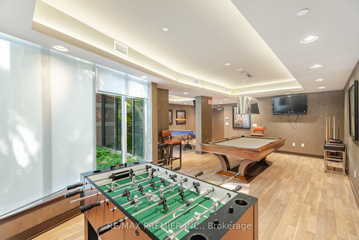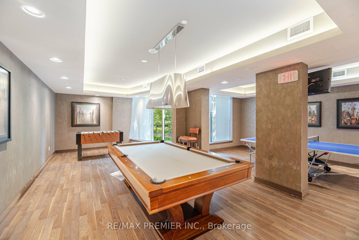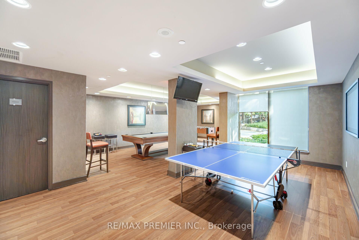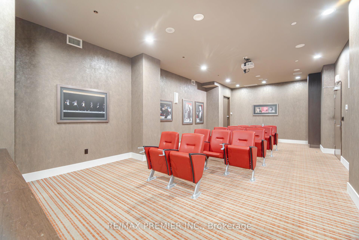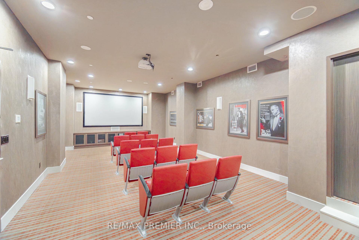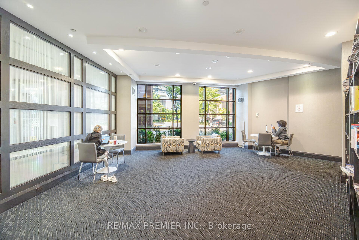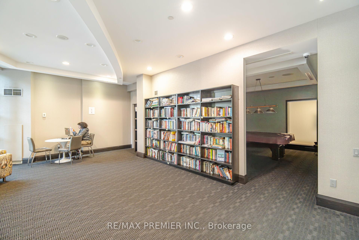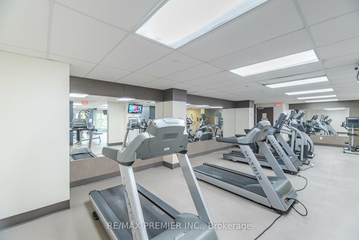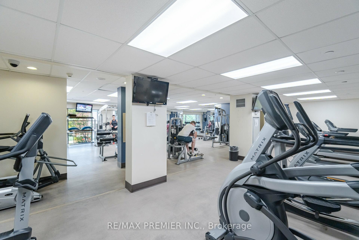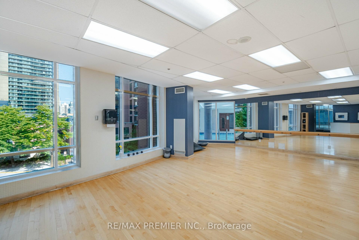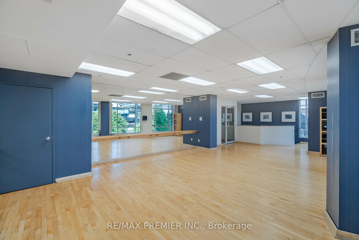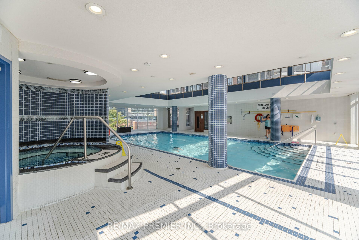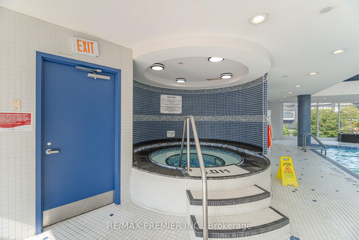$594,500
Available - For Sale
Listing ID: C9354510
23 Sheppard Ave East , Unit 1011, Toronto, M2N 0C8, Ontario
| A beautiful, spacious and sunny 1 + 1 bedroom suite awaits you at a prime and convenient Toronto location. The functional layout boasts an open concept layout with unobstructed west views. Wall to wall and floor to ceiling windows add an element airiness to the interior. Upgrades include granite counter tops, exquisite backsplash, stainless steel appliances, new flooring and interior is freshly painted. Suite comes with parking and locker. Amenities, include concierge and 24/hr security, lounge area with piano set up overlooking manicured gardens, patio, fitness room, whirlpool, indoor pool, sauna, business centre, visitor parking and gym. Walk out of building to TTC and Subway just steps away, steps to Longos, Whole Foods, shops, cinema, restaurants, shopping, clubs, entertainment etc. Minutes to Hwys. |
| Extras: FRIDGE, STOVE, BUILT IN DISHWASHER, BUILT IN MICROWAVE, WASHER DRYER, ALL ELECTRICAL LIGHT FIXTURES, AND ALL WINDOW COVERINGS.PARKING AND LOCKER. FRESHLY PAINTED. |
| Price | $594,500 |
| Taxes: | $2525.00 |
| Maintenance Fee: | 653.60 |
| Address: | 23 Sheppard Ave East , Unit 1011, Toronto, M2N 0C8, Ontario |
| Province/State: | Ontario |
| Condo Corporation No | TSCC |
| Level | 10 |
| Unit No | 11 |
| Directions/Cross Streets: | Yonge St and Sheppard Ave |
| Rooms: | 4 |
| Rooms +: | 1 |
| Bedrooms: | 1 |
| Bedrooms +: | 1 |
| Kitchens: | 1 |
| Family Room: | N |
| Basement: | None |
| Property Type: | Condo Apt |
| Style: | Apartment |
| Exterior: | Concrete, Other |
| Garage Type: | Underground |
| Garage(/Parking)Space: | 0.00 |
| Drive Parking Spaces: | 0 |
| Park #1 | |
| Parking Type: | Owned |
| Exposure: | W |
| Balcony: | Open |
| Locker: | Owned |
| Pet Permited: | Restrict |
| Approximatly Square Footage: | 600-699 |
| Maintenance: | 653.60 |
| CAC Included: | Y |
| Common Elements Included: | Y |
| Heat Included: | Y |
| Parking Included: | Y |
| Building Insurance Included: | Y |
| Fireplace/Stove: | N |
| Heat Source: | Other |
| Heat Type: | Forced Air |
| Central Air Conditioning: | Central Air |
| Laundry Level: | Main |
| Ensuite Laundry: | Y |
$
%
Years
This calculator is for demonstration purposes only. Always consult a professional
financial advisor before making personal financial decisions.
| Although the information displayed is believed to be accurate, no warranties or representations are made of any kind. |
| RE/MAX PREMIER INC. |
|
|

Aneta Andrews
Broker
Dir:
416-576-5339
Bus:
905-278-3500
Fax:
1-888-407-8605
| Virtual Tour | Book Showing | Email a Friend |
Jump To:
At a Glance:
| Type: | Condo - Condo Apt |
| Area: | Toronto |
| Municipality: | Toronto |
| Neighbourhood: | Willowdale East |
| Style: | Apartment |
| Tax: | $2,525 |
| Maintenance Fee: | $653.6 |
| Beds: | 1+1 |
| Baths: | 1 |
| Fireplace: | N |
Locatin Map:
Payment Calculator:

