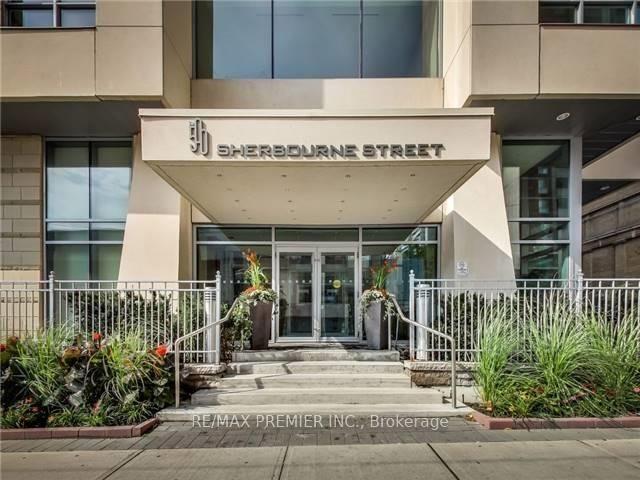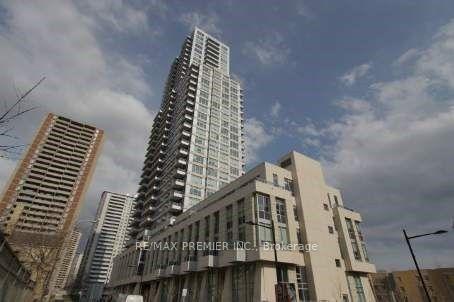$839,000
Available - For Sale
Listing ID: C9379802
500 Sherbourne St , Unit 220, Toronto, M4X 1L1, Ontario
| The luxurious 500 lofts. Spectacular two story loft close to all amenities. Souring ceilings with lots of natural sunlight. Open Concept over two floors. Lots of open space for entertaining. Ensuite laundry, large main bedroom with full ensuite bathroom. Building amenities include concierge, roof top terrace, gym, theatre room, party room, meeting room, visitor parking, EV Charging and more. Steps to Bloor Subway, shopping. |
| Extras: 5 Stainless steel appliances, washer/dryer, Integrated fridge and dishwasher. |
| Price | $839,000 |
| Taxes: | $3791.04 |
| Maintenance Fee: | 797.64 |
| Address: | 500 Sherbourne St , Unit 220, Toronto, M4X 1L1, Ontario |
| Province/State: | Ontario |
| Condo Corporation No | 2123 |
| Level | 2 |
| Unit No | 11 |
| Directions/Cross Streets: | Sherbourne and Wellesley St. E. |
| Rooms: | 5 |
| Rooms +: | 1 |
| Bedrooms: | 1 |
| Bedrooms +: | 1 |
| Kitchens: | 1 |
| Family Room: | N |
| Basement: | None |
| Property Type: | Condo Apt |
| Style: | 3-Storey |
| Exterior: | Brick, Concrete |
| Garage Type: | Underground |
| Garage(/Parking)Space: | 1.00 |
| Drive Parking Spaces: | 1 |
| Park #1 | |
| Parking Spot: | 106 |
| Parking Type: | Owned |
| Exposure: | N |
| Balcony: | Open |
| Locker: | None |
| Pet Permited: | Restrict |
| Approximatly Square Footage: | 1000-1199 |
| Maintenance: | 797.64 |
| Water Included: | Y |
| Common Elements Included: | Y |
| Heat Included: | Y |
| Parking Included: | Y |
| Building Insurance Included: | Y |
| Fireplace/Stove: | N |
| Heat Source: | Gas |
| Heat Type: | Forced Air |
| Central Air Conditioning: | Central Air |
| Ensuite Laundry: | Y |
$
%
Years
This calculator is for demonstration purposes only. Always consult a professional
financial advisor before making personal financial decisions.
| Although the information displayed is believed to be accurate, no warranties or representations are made of any kind. |
| RE/MAX PREMIER INC. |
|
|

Aneta Andrews
Broker
Dir:
416-576-5339
Bus:
905-278-3500
Fax:
1-888-407-8605
| Book Showing | Email a Friend |
Jump To:
At a Glance:
| Type: | Condo - Condo Apt |
| Area: | Toronto |
| Municipality: | Toronto |
| Neighbourhood: | North St. James Town |
| Style: | 3-Storey |
| Tax: | $3,791.04 |
| Maintenance Fee: | $797.64 |
| Beds: | 1+1 |
| Baths: | 2 |
| Garage: | 1 |
| Fireplace: | N |
Locatin Map:
Payment Calculator:






