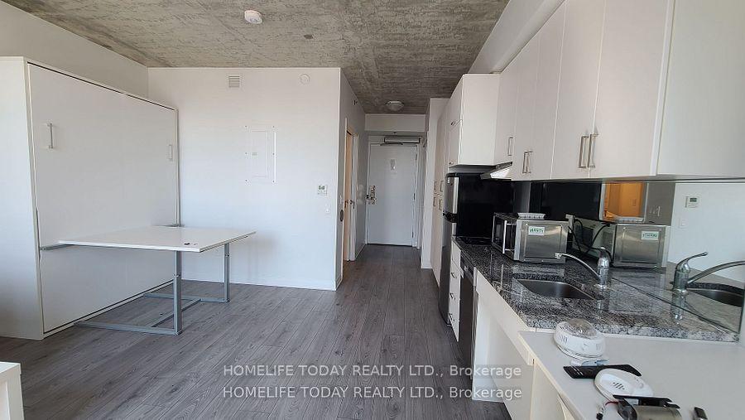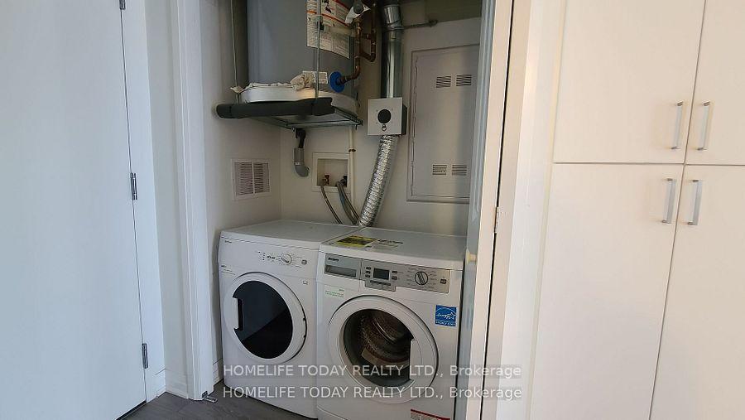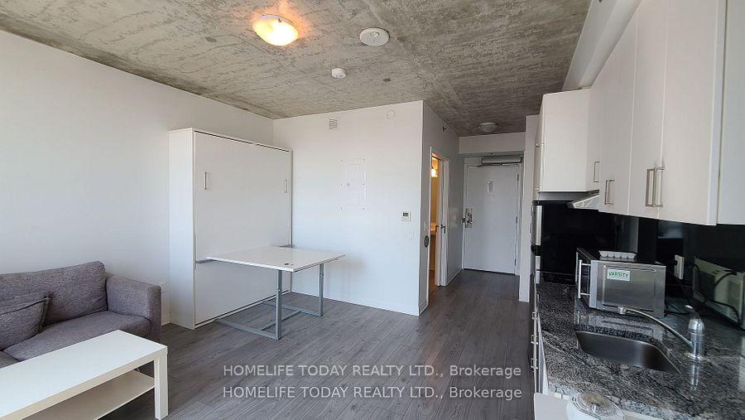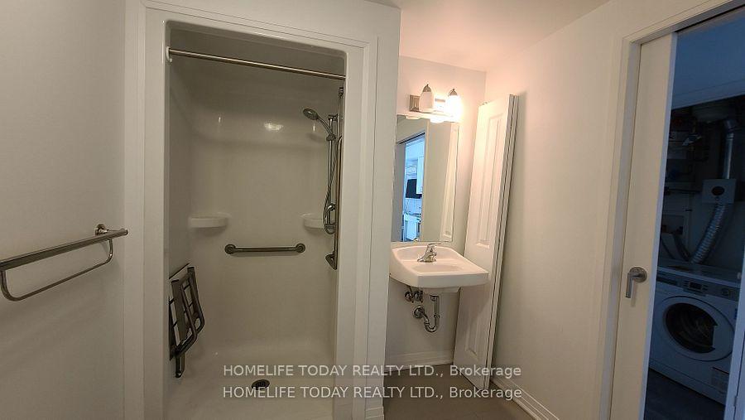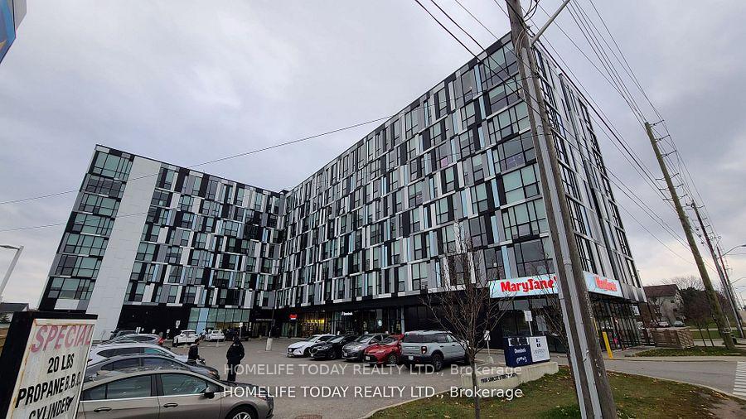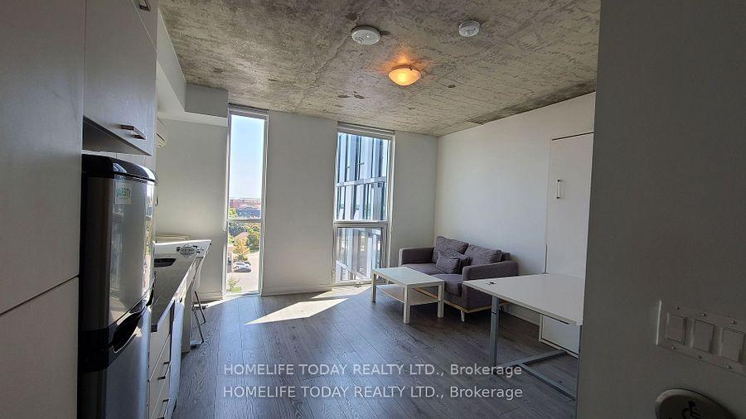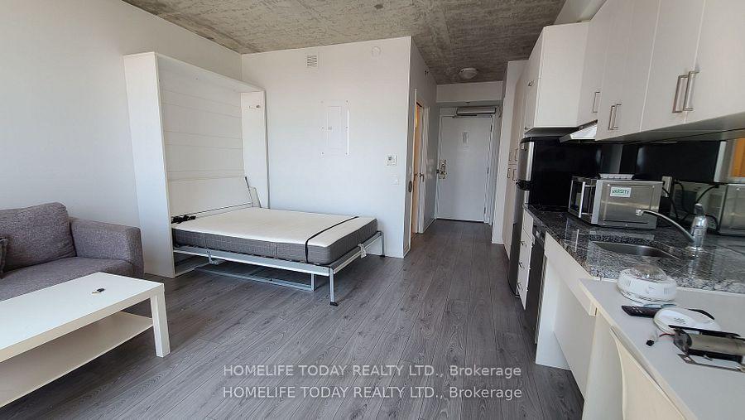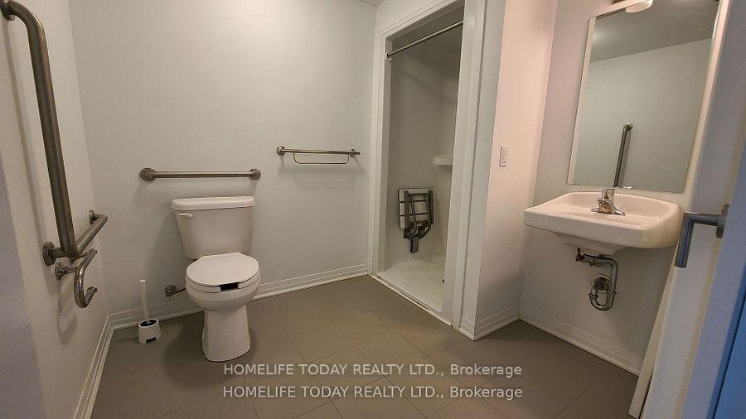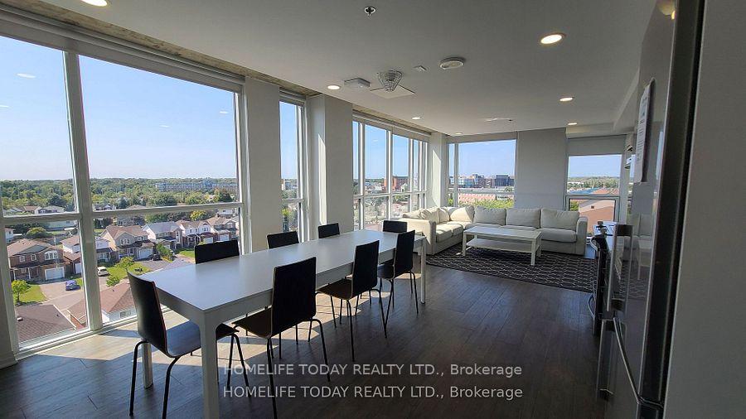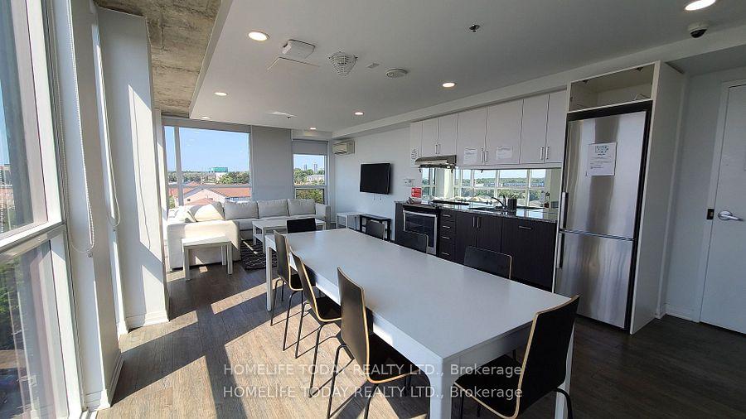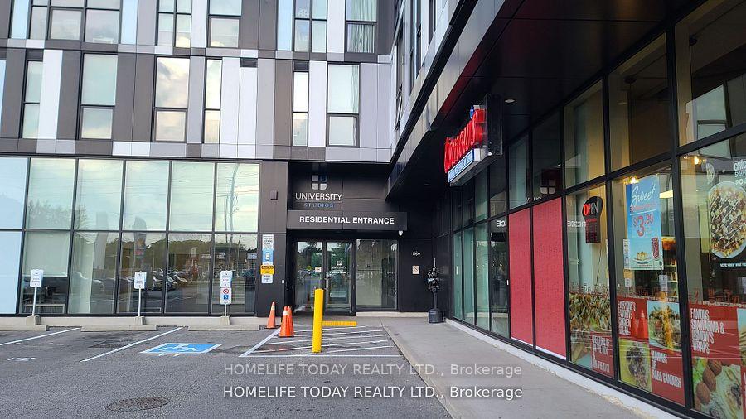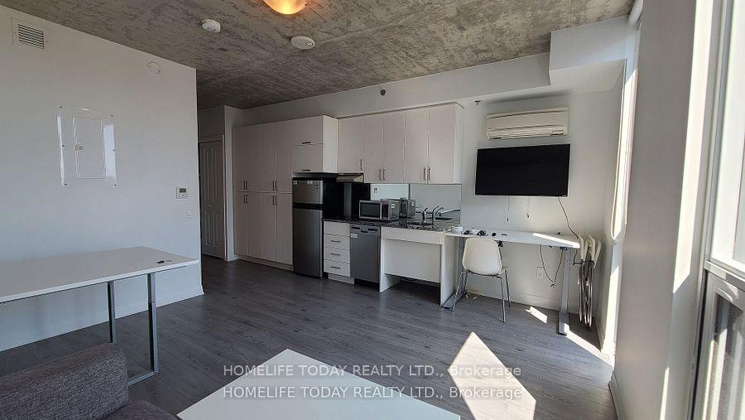$272,500
Available - For Sale
Listing ID: E10428519
1900 Simcoe St North , Unit 743, Oshawa, L1G 4Y3, Ontario
| Amazing Studio Condo Steps To The University. One of the bigger studio unit. Utilized Design With Kitchenette Spacious Dining/Work Table, Internet Enabled Study, Murphy Bed. One Of The Larger Unit With Disability Accessibility (Studio B Model 354 Sft). Unit Comes Furnished With Quality Finish Including Cooktop, Ss Appliances & Ensuite Laundry. Common Area Social Lounge/Lobby, Meeting Rooms, Gym, Party Room, Internet available. In this building each floor has its own residence lounge make this building very unique. You can make bigger cook in that lounge and also entertain friends there. Motivated sellers |
| Extras: Starbucks, Osmow's, Dominos Pizza All On Main Floor. EV Charger On Parking. Fridge, Cooktop, Washer/Dryer, Bed, Tables, B/I Cabinets Included. |
| Price | $272,500 |
| Taxes: | $2574.00 |
| Maintenance Fee: | 381.25 |
| Address: | 1900 Simcoe St North , Unit 743, Oshawa, L1G 4Y3, Ontario |
| Province/State: | Ontario |
| Condo Corporation No | DSCC |
| Level | 7 |
| Unit No | 43 |
| Directions/Cross Streets: | Simcoe St N & Conlin Rd |
| Rooms: | 1 |
| Bedrooms: | 0 |
| Bedrooms +: | |
| Kitchens: | 1 |
| Family Room: | N |
| Basement: | None |
| Approximatly Age: | 6-10 |
| Property Type: | Condo Apt |
| Style: | Bachelor/Studio |
| Exterior: | Brick, Metal/Side |
| Garage Type: | None |
| Garage(/Parking)Space: | 0.00 |
| Drive Parking Spaces: | 0 |
| Park #1 | |
| Parking Type: | None |
| Exposure: | S |
| Balcony: | None |
| Locker: | None |
| Pet Permited: | Restrict |
| Retirement Home: | N |
| Approximatly Age: | 6-10 |
| Approximatly Square Footage: | 0-499 |
| Building Amenities: | Exercise Room, Gym, Party/Meeting Room, Recreation Room, Visitor Parking |
| Property Features: | Hospital, Park, Public Transit, School |
| Maintenance: | 381.25 |
| Common Elements Included: | Y |
| Heat Included: | Y |
| Building Insurance Included: | Y |
| Fireplace/Stove: | N |
| Heat Source: | Gas |
| Heat Type: | Forced Air |
| Central Air Conditioning: | Wall Unit |
| Laundry Level: | Main |
| Ensuite Laundry: | Y |
| Elevator Lift: | Y |
$
%
Years
This calculator is for demonstration purposes only. Always consult a professional
financial advisor before making personal financial decisions.
| Although the information displayed is believed to be accurate, no warranties or representations are made of any kind. |
| HOMELIFE TODAY REALTY LTD. |
|
|

Aneta Andrews
Broker
Dir:
416-576-5339
Bus:
905-278-3500
Fax:
1-888-407-8605
| Book Showing | Email a Friend |
Jump To:
At a Glance:
| Type: | Condo - Condo Apt |
| Area: | Durham |
| Municipality: | Oshawa |
| Neighbourhood: | Samac |
| Style: | Bachelor/Studio |
| Approximate Age: | 6-10 |
| Tax: | $2,574 |
| Maintenance Fee: | $381.25 |
| Baths: | 1 |
| Fireplace: | N |
Locatin Map:
Payment Calculator:

