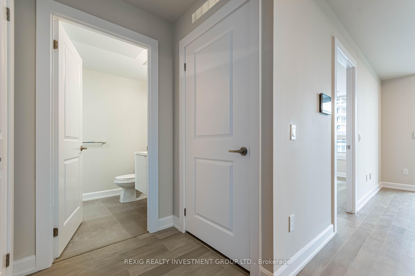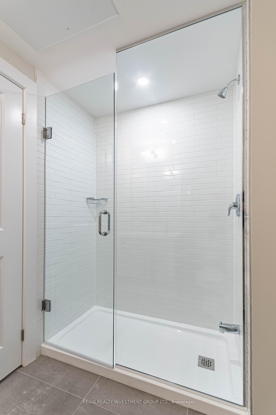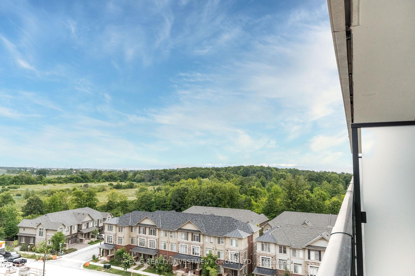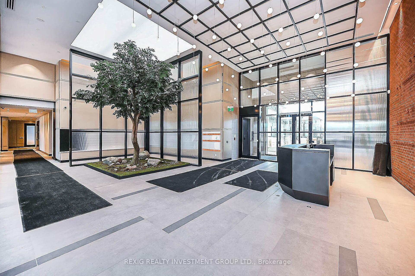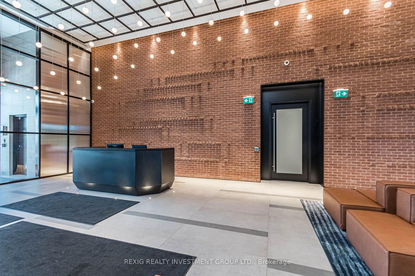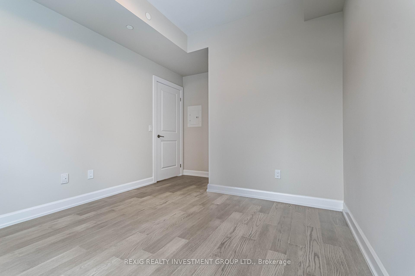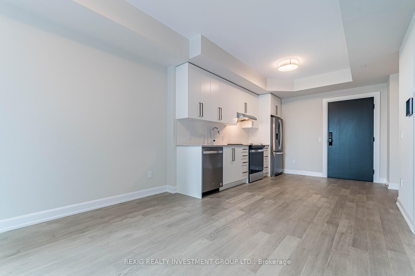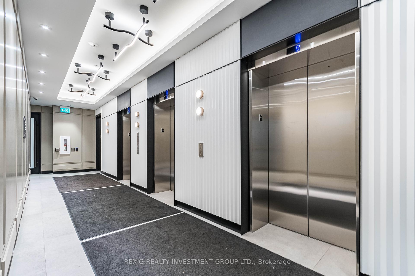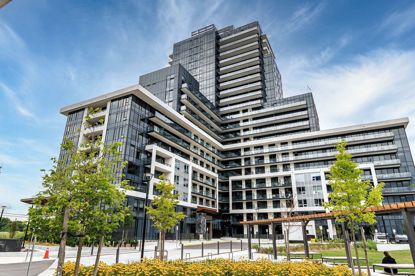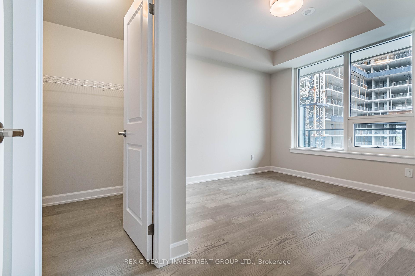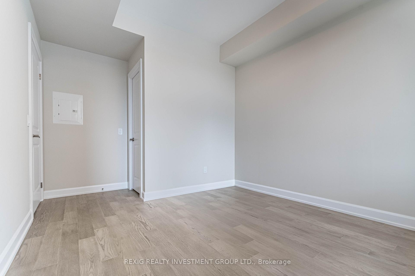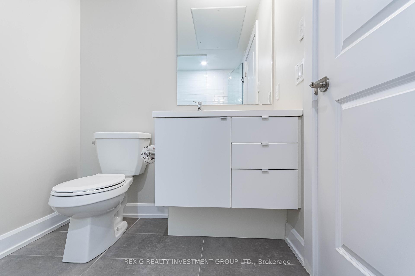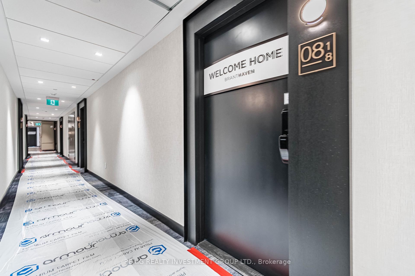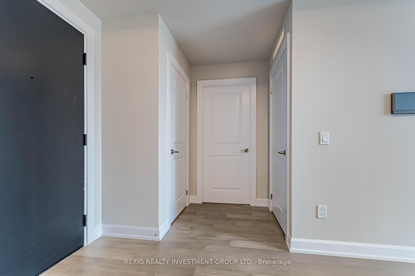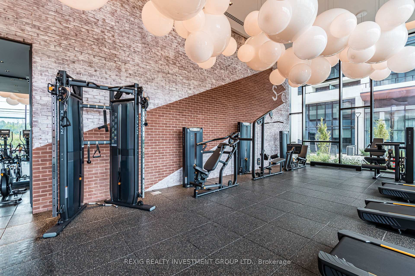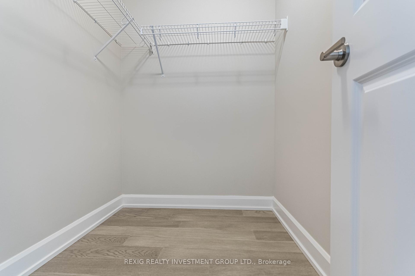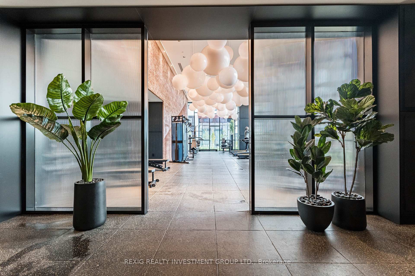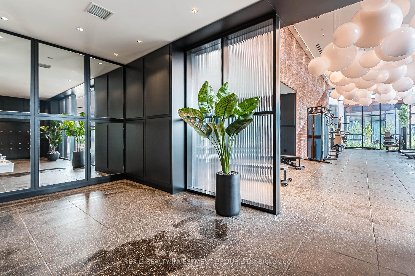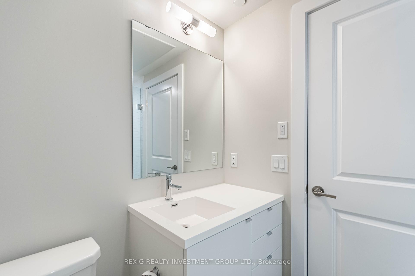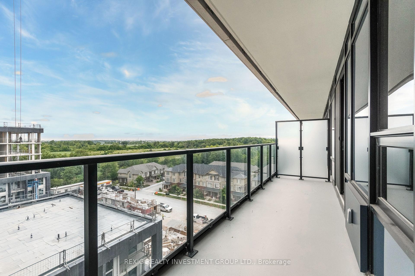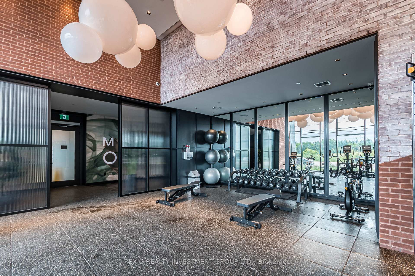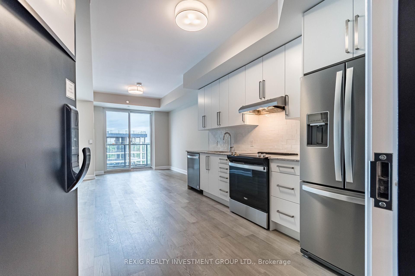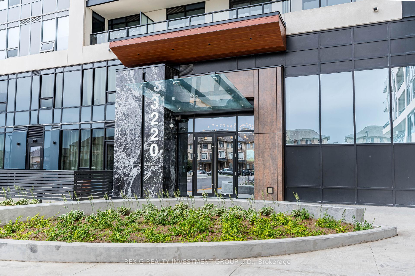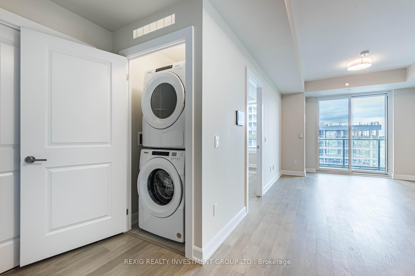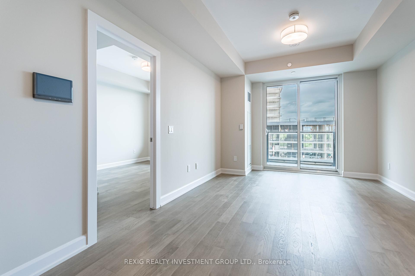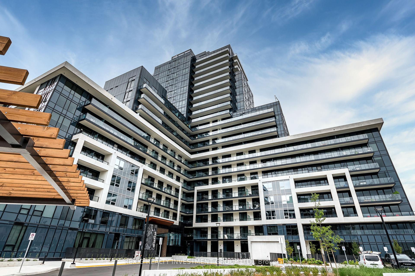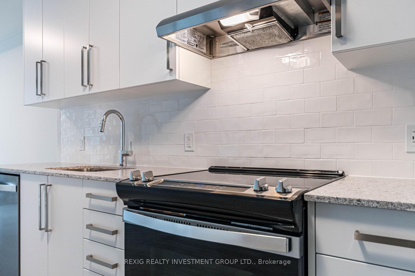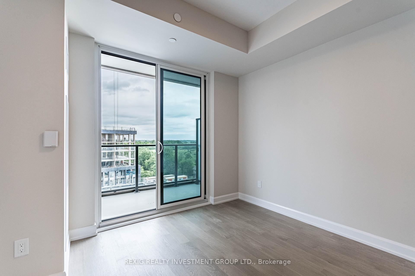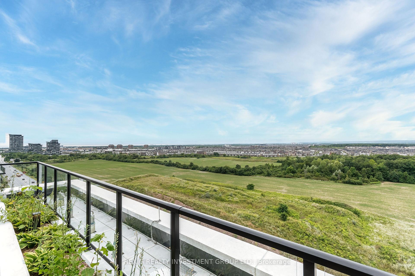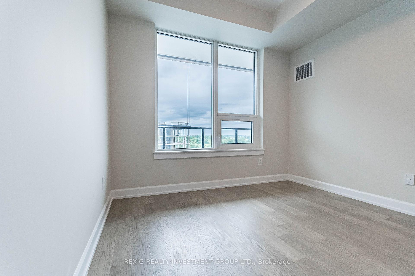$549,888
Available - For Sale
Listing ID: W10426527
3220 William Coltson Ave , Unit 818, Oakville, L6H 7X9, Ontario
| Introducing a BRAND NEW one-bedroom condo in Oakvilles prestigious Upper West Side 2 by Branthaven. This modern residence offers 565 sq. ft. of well-designed living space, plus an 85 sq. ft. balcony, and features $16,000 in premium upgrades. The open-concept layout is perfect for contemporary living, with 9-ft smooth ceilings and engineered brushed oak hardwood flooring that add warmth and sophistication. The upgraded kitchen is a standout, featuring Caesarstone countertops, high-end stainless steel appliances, and upgraded cabinetry ideal for both everyday living and entertaining. The spacious bedroom is filled with natural light and includes a generous walk-in closet, while the luxurious bathroom boasts a frameless glass shower and upgraded tiles. The living area extends to a private balcony, offering a peaceful outdoor retreat for relaxing or enjoying a morning coffee. Residents of Upper West Side 2 enjoy a range of exclusive amenities, including a state-of-the-art fitness center, a rooftop terrace with breathtaking views, and 24-hour concierge service. Conveniently located in a vibrant, sought-after neighborhood, this condo offers easy access to shopping, dining, and transit, making it the perfect urban retreat. With its stylish design, premium finishes, and unbeatable location, this condo presents the ideal opportunity for those seeking modern living in one of Oakvilles most desirable communities. |
| Extras: S/S Appliances: Fridge, Stove, B/I Dishwasher, Microwave, Stacked Washer & Dryer. One parking, Full-Size Locker. Bulk Internet Included. |
| Price | $549,888 |
| Taxes: | $3962.39 |
| Maintenance Fee: | 462.45 |
| Address: | 3220 William Coltson Ave , Unit 818, Oakville, L6H 7X9, Ontario |
| Province/State: | Ontario |
| Condo Corporation No | HSCC |
| Level | 8 |
| Unit No | 18 |
| Directions/Cross Streets: | Dundas and Trafalgar |
| Rooms: | 4 |
| Bedrooms: | 1 |
| Bedrooms +: | |
| Kitchens: | 1 |
| Family Room: | N |
| Basement: | None |
| Approximatly Age: | New |
| Property Type: | Condo Apt |
| Style: | Apartment |
| Exterior: | Concrete |
| Garage Type: | Underground |
| Garage(/Parking)Space: | 1.00 |
| Drive Parking Spaces: | 1 |
| Park #1 | |
| Parking Spot: | 146 |
| Parking Type: | Owned |
| Legal Description: | Level B |
| Exposure: | N |
| Balcony: | Open |
| Locker: | Owned |
| Pet Permited: | Restrict |
| Retirement Home: | N |
| Approximatly Age: | New |
| Approximatly Square Footage: | 500-599 |
| Building Amenities: | Bike Storage, Exercise Room, Gym, Party/Meeting Room, Recreation Room, Rooftop Deck/Garden |
| Property Features: | Park, Public Transit, Ravine, School |
| Maintenance: | 462.45 |
| CAC Included: | Y |
| Common Elements Included: | Y |
| Heat Included: | Y |
| Parking Included: | Y |
| Building Insurance Included: | Y |
| Fireplace/Stove: | N |
| Heat Source: | Gas |
| Heat Type: | Forced Air |
| Central Air Conditioning: | Central Air |
| Laundry Level: | Main |
| Ensuite Laundry: | Y |
$
%
Years
This calculator is for demonstration purposes only. Always consult a professional
financial advisor before making personal financial decisions.
| Although the information displayed is believed to be accurate, no warranties or representations are made of any kind. |
| REXIG REALTY INVESTMENT GROUP LTD. |
|
|

Aneta Andrews
Broker
Dir:
416-576-5339
Bus:
905-278-3500
Fax:
1-888-407-8605
| Book Showing | Email a Friend |
Jump To:
At a Glance:
| Type: | Condo - Condo Apt |
| Area: | Halton |
| Municipality: | Oakville |
| Neighbourhood: | Rural Oakville |
| Style: | Apartment |
| Approximate Age: | New |
| Tax: | $3,962.39 |
| Maintenance Fee: | $462.45 |
| Beds: | 1 |
| Baths: | 1 |
| Garage: | 1 |
| Fireplace: | N |
Locatin Map:
Payment Calculator:

