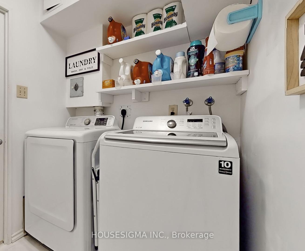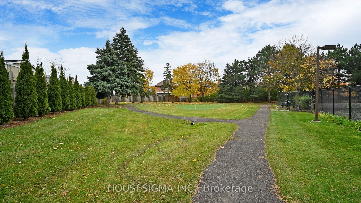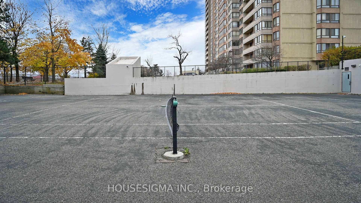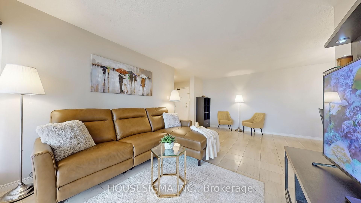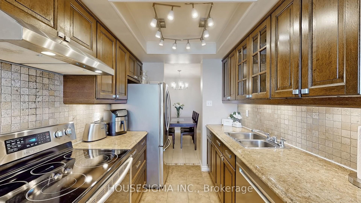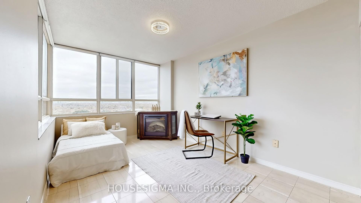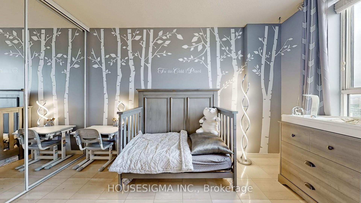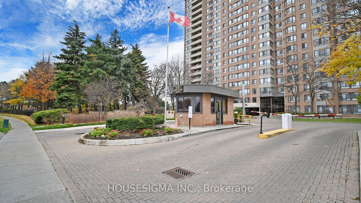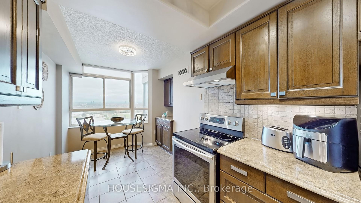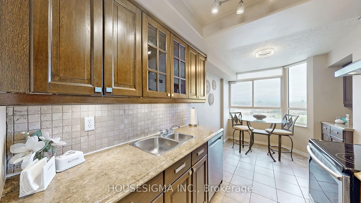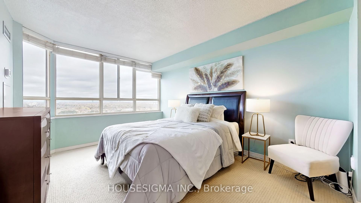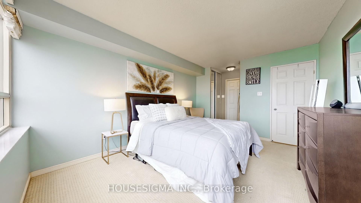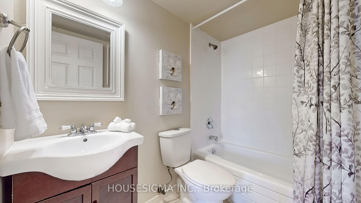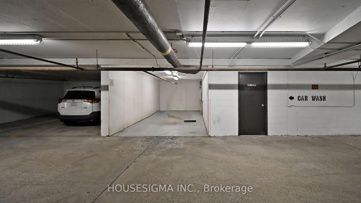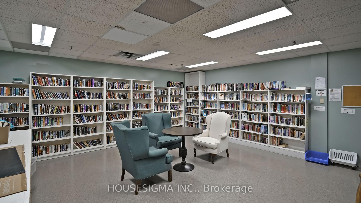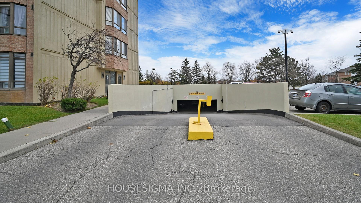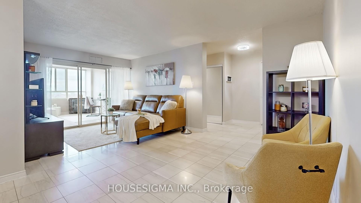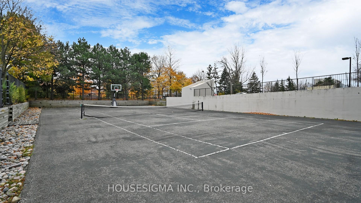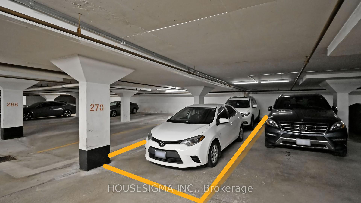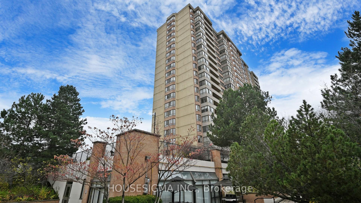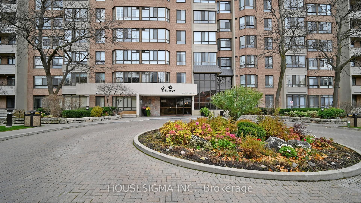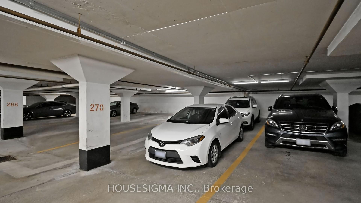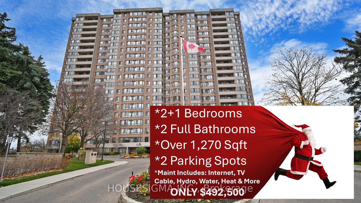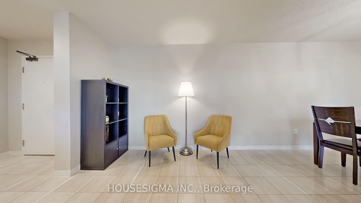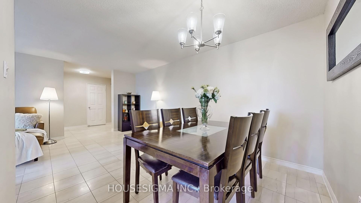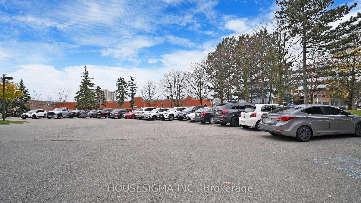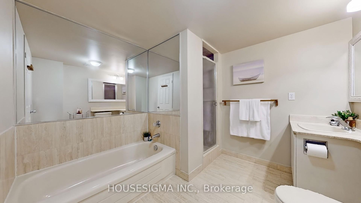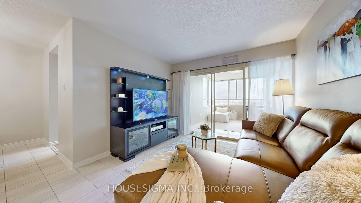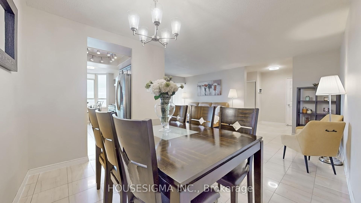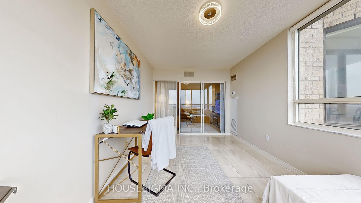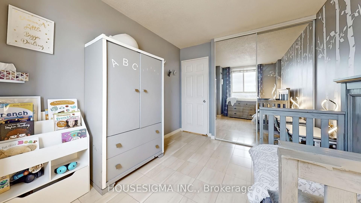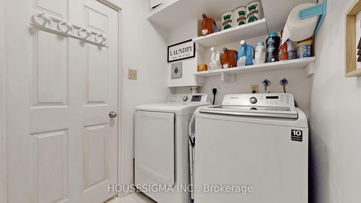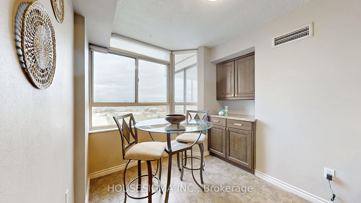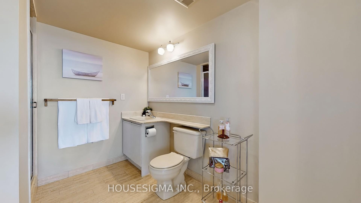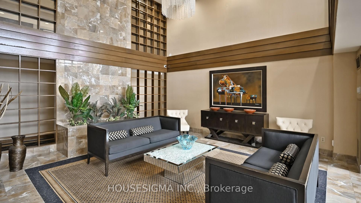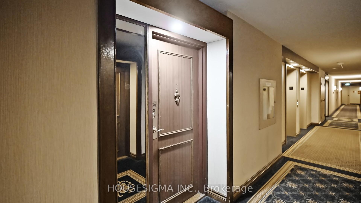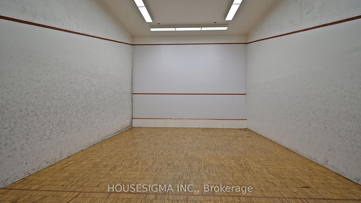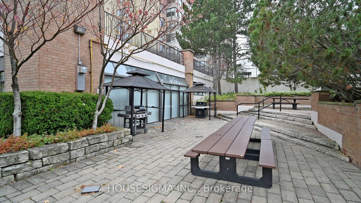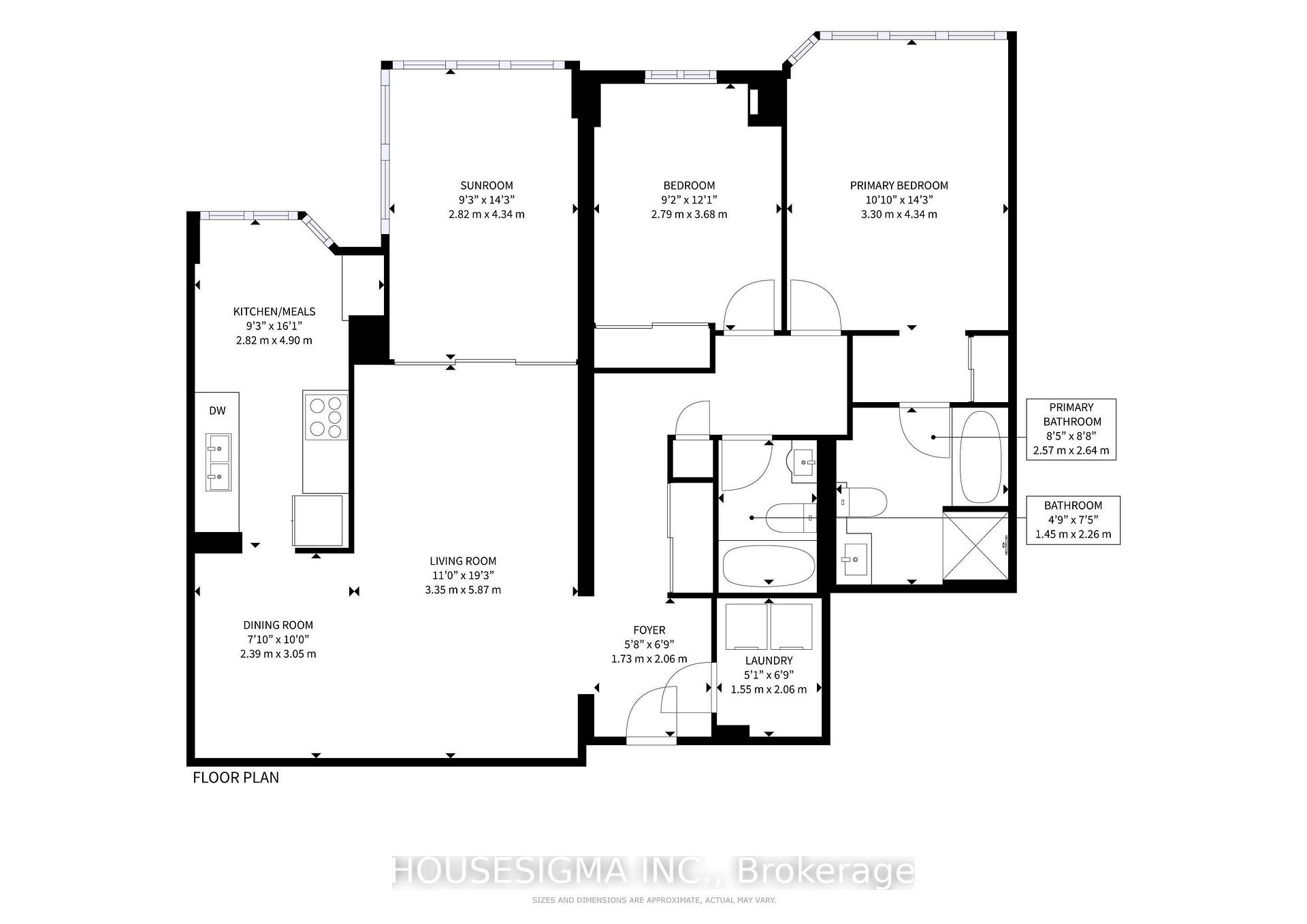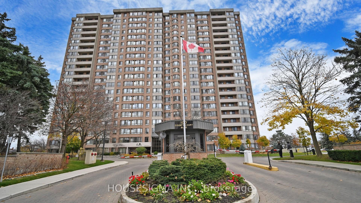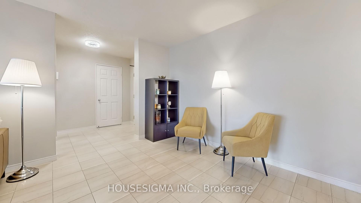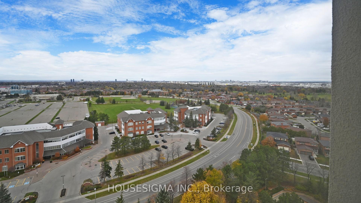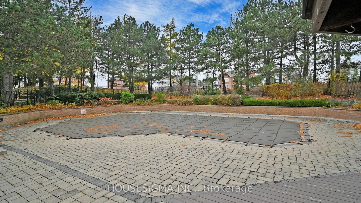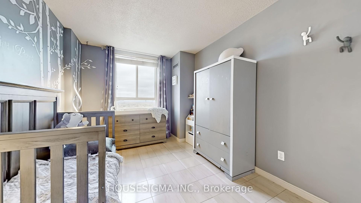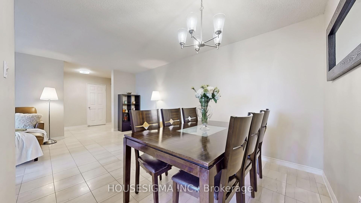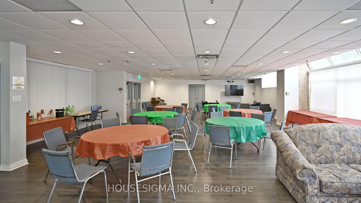$492,500
Available - For Sale
Listing ID: W10428338
100 County Court Blvd , Unit 1706, Brampton, L6W 3X1, Ontario
| Welcome to The Crown, One of the Most Sought-after and Elegantly Maintained Buildings in Fletcher's Creek. This stunning 2+1 Bedroom, 2 Full Bathroom Condo Unit Offers Over 1,270 sqft of Luxury Living Space. Enjoy a Spacious, Heavenly Views, Sun-filled Living/Dining area that overlooks a HUGE Solarium, perfect as a Home Office or potential 3rd Bedroom!! The bright eat-in kitchen features pantry cabinetry including Bigger Stainless Steel Appliances. Freshly Painted, Updated Light Fixtures and Marble Floors, full-sized ensuite laundry with extra storage. Maintenance fees include water, hydro, heat, internet, cable tv from Bell, 2 underground parking spots & locker. The building offers 24-hour gated security, ample visitor parking, and a city oasis with beautifully landscaped gardens, mature trees, and parks. Enjoy outstanding amenities including bike storage, a car wash, BBQ area, outdoor pool, tennis court, gym, sauna, indoor squash court, library, party/meeting room, and billiards room. Running distance to Longos & Shoppers World Mall. This is the one you have been waiting for! |
| Extras: Comes with 3 sets of keys and 2 garage remotes!! |
| Price | $492,500 |
| Taxes: | $2689.65 |
| Maintenance Fee: | 1144.45 |
| Address: | 100 County Court Blvd , Unit 1706, Brampton, L6W 3X1, Ontario |
| Province/State: | Ontario |
| Condo Corporation No | PCC |
| Level | 16 |
| Unit No | 6 |
| Directions/Cross Streets: | Hwy 10 and County Court |
| Rooms: | 6 |
| Bedrooms: | 2 |
| Bedrooms +: | 1 |
| Kitchens: | 1 |
| Family Room: | N |
| Basement: | None |
| Property Type: | Condo Apt |
| Style: | Apartment |
| Exterior: | Brick, Concrete |
| Garage Type: | Underground |
| Garage(/Parking)Space: | 2.00 |
| Drive Parking Spaces: | 0 |
| Park #1 | |
| Parking Type: | Owned |
| Exposure: | N |
| Balcony: | None |
| Locker: | Owned |
| Pet Permited: | Restrict |
| Approximatly Square Footage: | 1200-1399 |
| Building Amenities: | Bbqs Allowed, Car Wash, Gym, Outdoor Pool, Party/Meeting Room, Tennis Court |
| Property Features: | Clear View, Golf, Library, Park, Public Transit, Rec Centre |
| Maintenance: | 1144.45 |
| CAC Included: | Y |
| Hydro Included: | Y |
| Water Included: | Y |
| Cabel TV Included: | Y |
| Common Elements Included: | Y |
| Heat Included: | Y |
| Parking Included: | Y |
| Building Insurance Included: | Y |
| Fireplace/Stove: | N |
| Heat Source: | Gas |
| Heat Type: | Forced Air |
| Central Air Conditioning: | Central Air |
$
%
Years
This calculator is for demonstration purposes only. Always consult a professional
financial advisor before making personal financial decisions.
| Although the information displayed is believed to be accurate, no warranties or representations are made of any kind. |
| HOUSESIGMA INC. |
|
|

Aneta Andrews
Broker
Dir:
416-576-5339
Bus:
905-278-3500
Fax:
1-888-407-8605
| Virtual Tour | Book Showing | Email a Friend |
Jump To:
At a Glance:
| Type: | Condo - Condo Apt |
| Area: | Peel |
| Municipality: | Brampton |
| Neighbourhood: | Fletcher's Creek South |
| Style: | Apartment |
| Tax: | $2,689.65 |
| Maintenance Fee: | $1,144.45 |
| Beds: | 2+1 |
| Baths: | 2 |
| Garage: | 2 |
| Fireplace: | N |
Locatin Map:
Payment Calculator:

