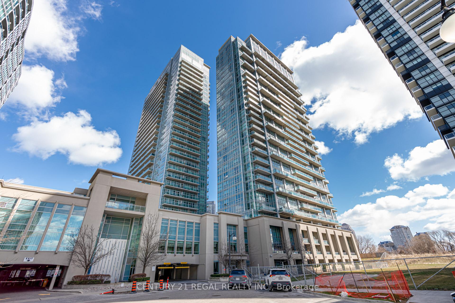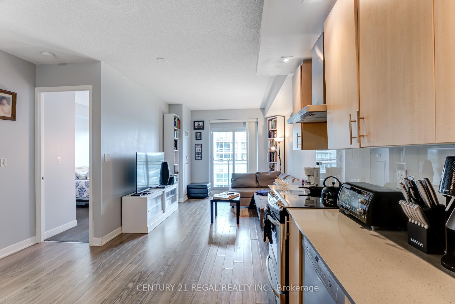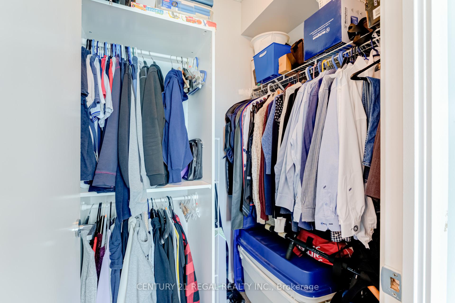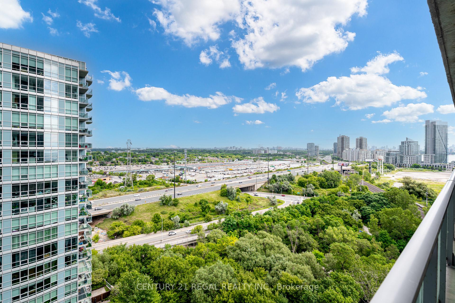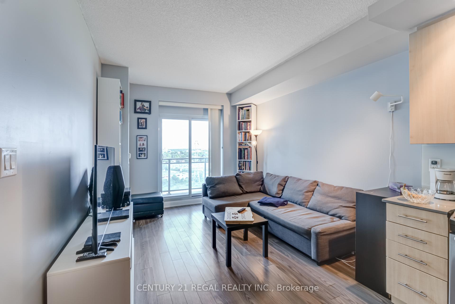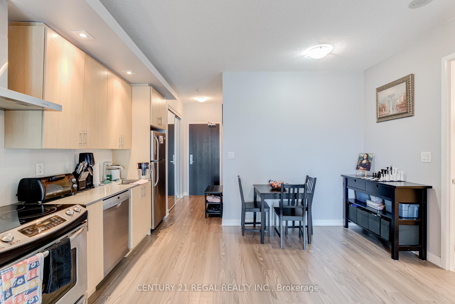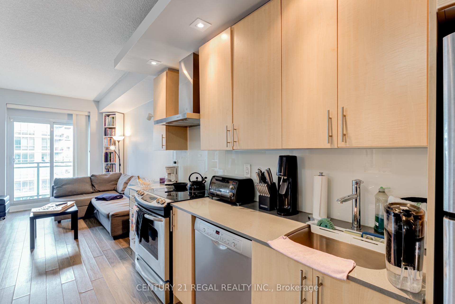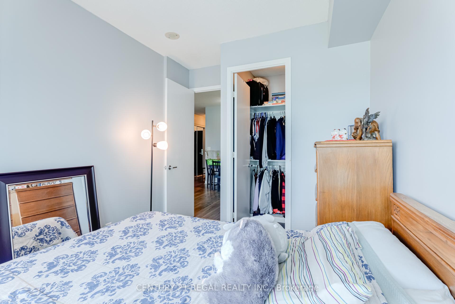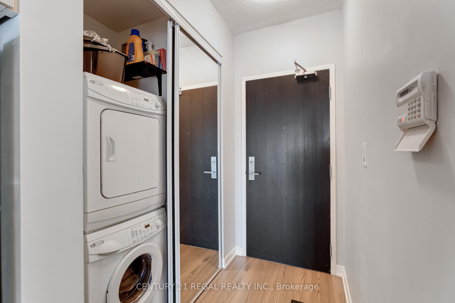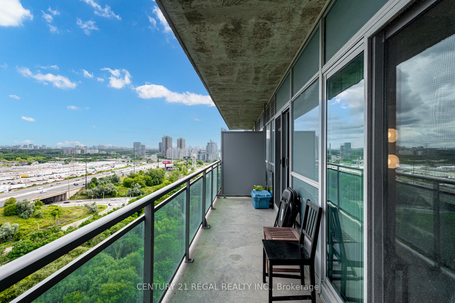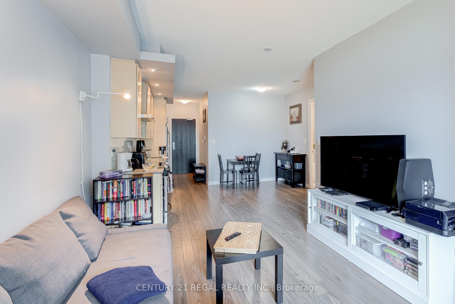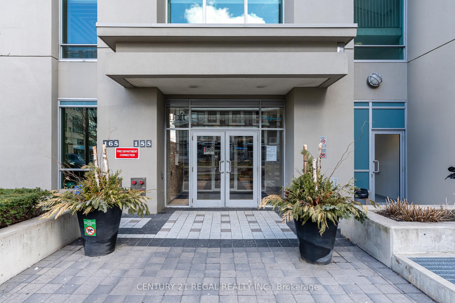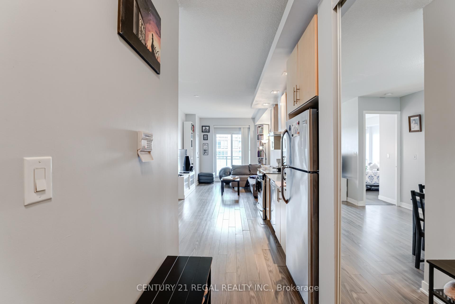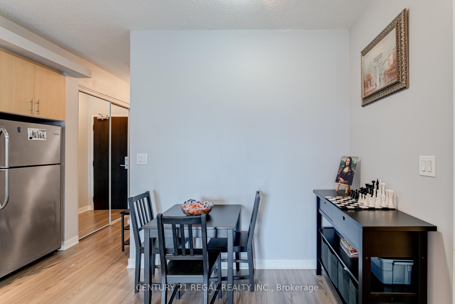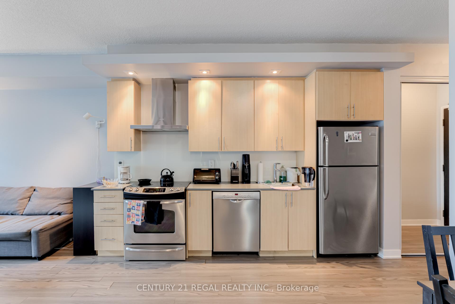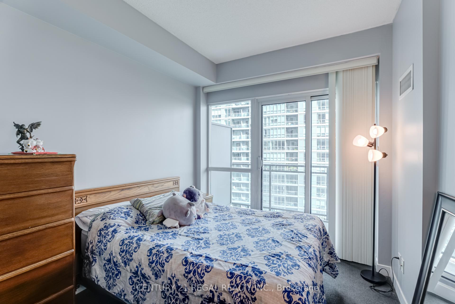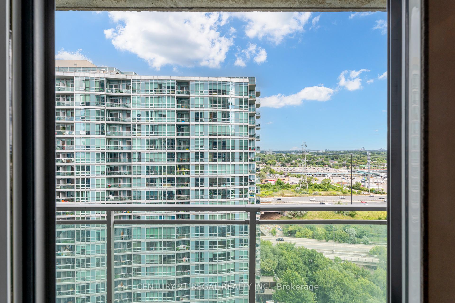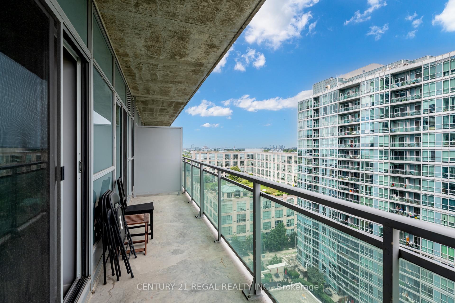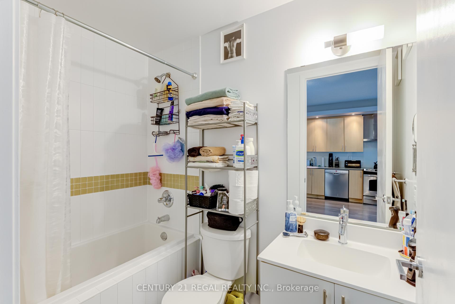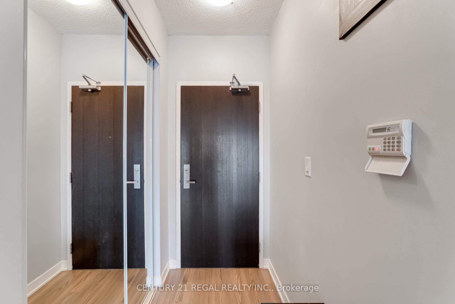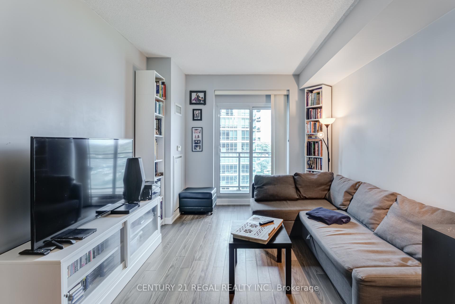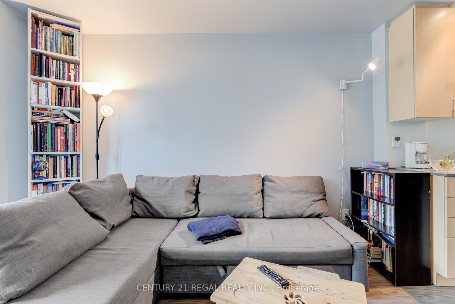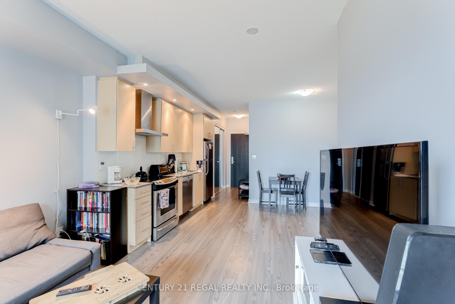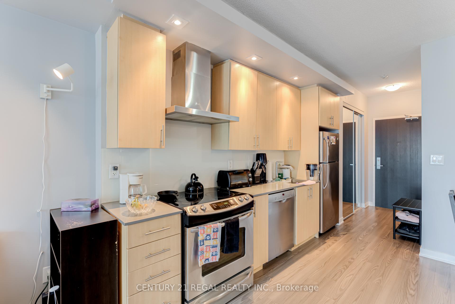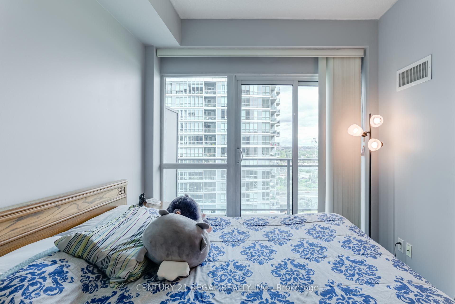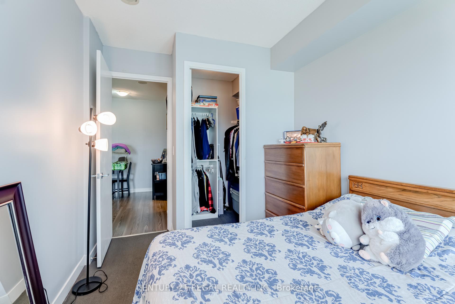$529,999
Available - For Sale
Listing ID: W10428599
165 Legion Rd , Unit 1621, Toronto, M8Y 0B3, Ontario
| Start 2025 in style. There are two kinds of condos. Choose the right kind. The regular ones with normal ceilings and the ones with 9 ft ceilings. Always choose the ones with higher ceilings. Its been said that more height is better for oxygen flow. This is the ideal 1 bed layout with lots of extras. At just under 600 sqft, and has a 115 sq ft balcony with breathtaking views. The open-concept layout and super high ceilings invite natural light and fresh air. Enjoy top-tier amenities like: 24-hour concierge service, Indoor & outdoor pools, Volleyball/badminton court, gyms, theatre, games room, running track, BBQ areas, and more! Just minutes from public transit, waterfront, parks, trails, restaurants, and shopping. Plus, the upcoming Park Lawn GO station is just steps away. Perfect for first-time homebuyers or investors, this condo offers an unbeatable lifestyle. |
| Price | $529,999 |
| Taxes: | $1959.90 |
| Maintenance Fee: | 612.33 |
| Address: | 165 Legion Rd , Unit 1621, Toronto, M8Y 0B3, Ontario |
| Province/State: | Ontario |
| Condo Corporation No | TSCC |
| Level | 16 |
| Unit No | 21 |
| Directions/Cross Streets: | Lakeshore & Parklawn |
| Rooms: | 5 |
| Bedrooms: | 1 |
| Bedrooms +: | 1 |
| Kitchens: | 1 |
| Family Room: | N |
| Basement: | None |
| Approximatly Age: | 11-15 |
| Property Type: | Condo Apt |
| Style: | Apartment |
| Exterior: | Concrete |
| Garage Type: | Underground |
| Garage(/Parking)Space: | 1.00 |
| Drive Parking Spaces: | 1 |
| Park #1 | |
| Parking Spot: | 26 |
| Parking Type: | Owned |
| Legal Description: | Level A |
| Exposure: | Ne |
| Balcony: | Open |
| Locker: | Owned |
| Pet Permited: | Restrict |
| Approximatly Age: | 11-15 |
| Approximatly Square Footage: | 500-599 |
| Building Amenities: | Concierge, Gym, Indoor Pool, Outdoor Pool, Squash/Racquet Court, Visitor Parking |
| Property Features: | Clear View, Lake Access, Lake/Pond, Marina, Park, Public Transit |
| Maintenance: | 612.33 |
| CAC Included: | Y |
| Water Included: | Y |
| Common Elements Included: | Y |
| Heat Included: | Y |
| Parking Included: | Y |
| Building Insurance Included: | Y |
| Fireplace/Stove: | N |
| Heat Source: | Gas |
| Heat Type: | Forced Air |
| Central Air Conditioning: | Central Air |
| Laundry Level: | Main |
| Ensuite Laundry: | Y |
$
%
Years
This calculator is for demonstration purposes only. Always consult a professional
financial advisor before making personal financial decisions.
| Although the information displayed is believed to be accurate, no warranties or representations are made of any kind. |
| CENTURY 21 REGAL REALTY INC. |
|
|

Aneta Andrews
Broker
Dir:
416-576-5339
Bus:
905-278-3500
Fax:
1-888-407-8605
| Virtual Tour | Book Showing | Email a Friend |
Jump To:
At a Glance:
| Type: | Condo - Condo Apt |
| Area: | Toronto |
| Municipality: | Toronto |
| Neighbourhood: | Mimico |
| Style: | Apartment |
| Approximate Age: | 11-15 |
| Tax: | $1,959.9 |
| Maintenance Fee: | $612.33 |
| Beds: | 1+1 |
| Baths: | 1 |
| Garage: | 1 |
| Fireplace: | N |
Locatin Map:
Payment Calculator:

