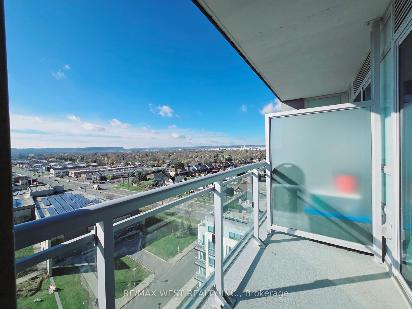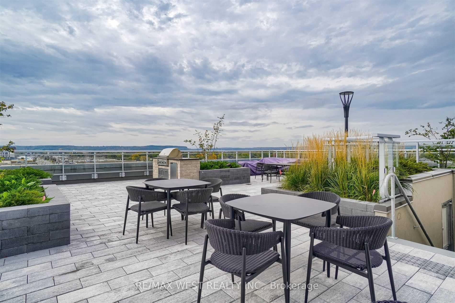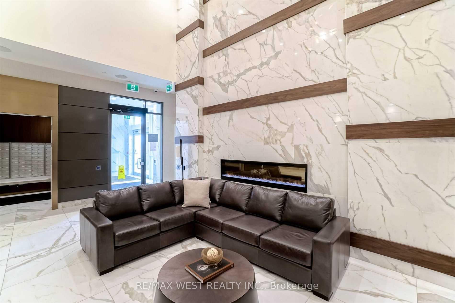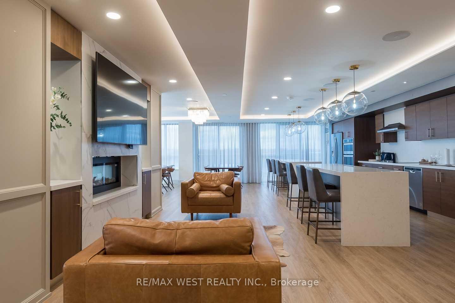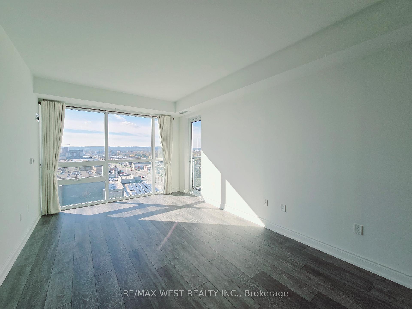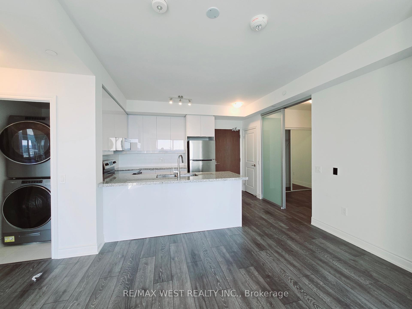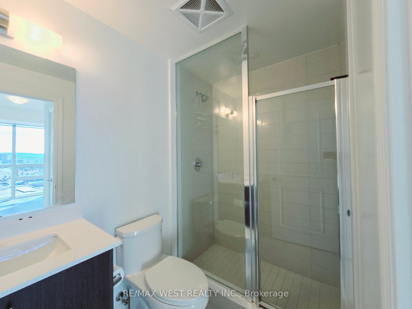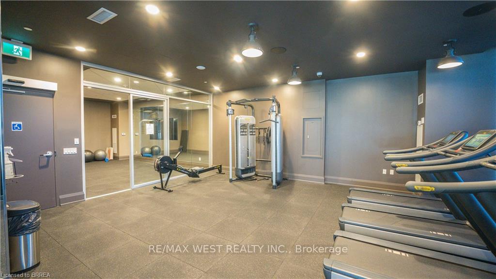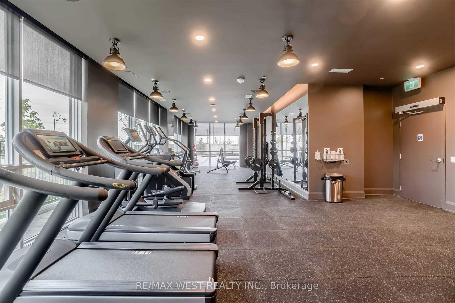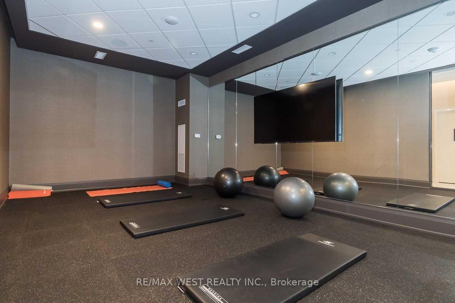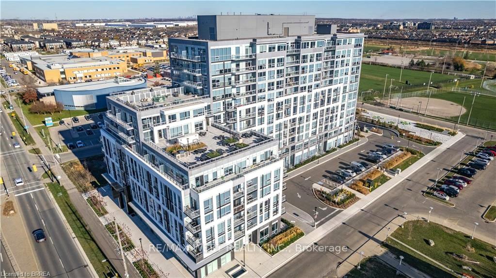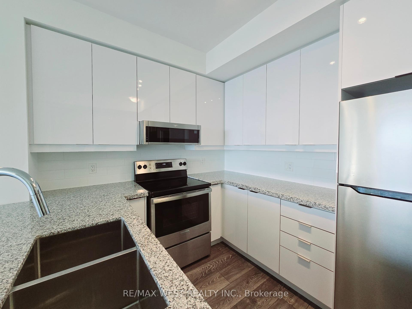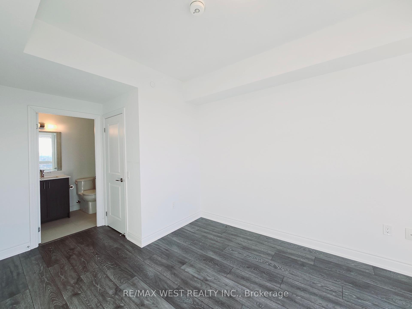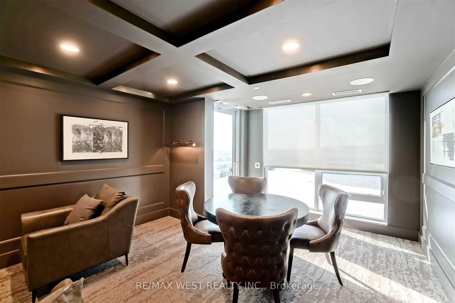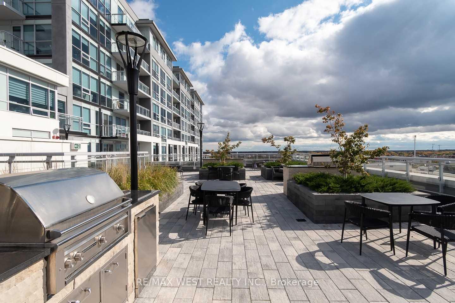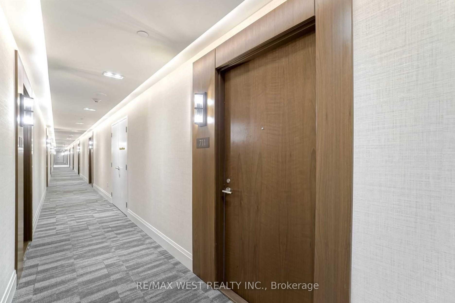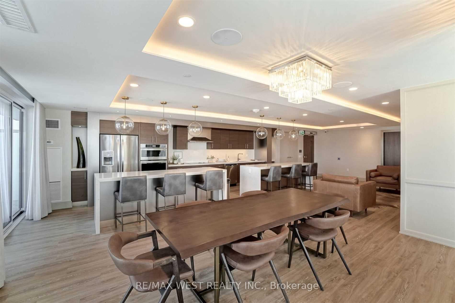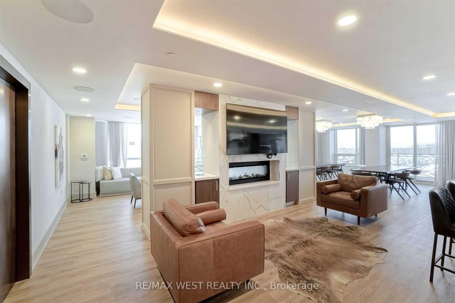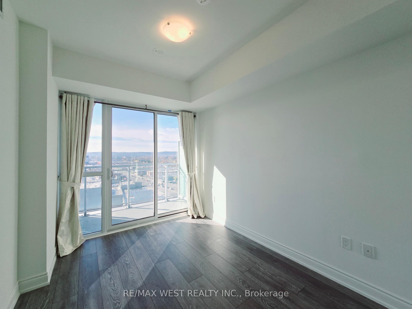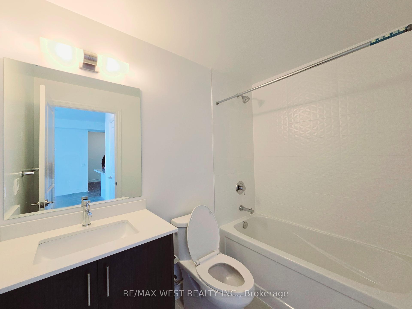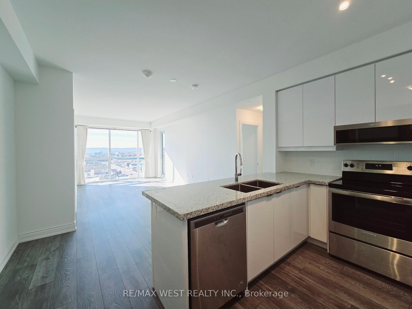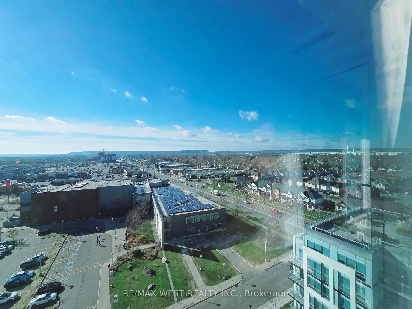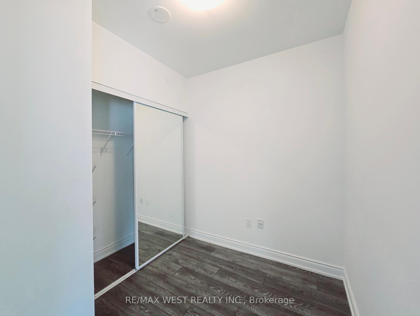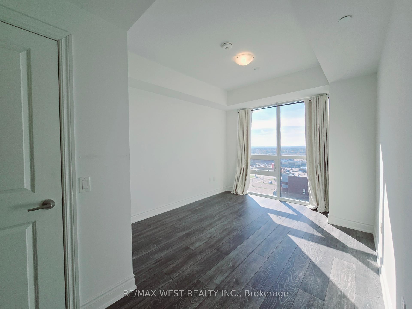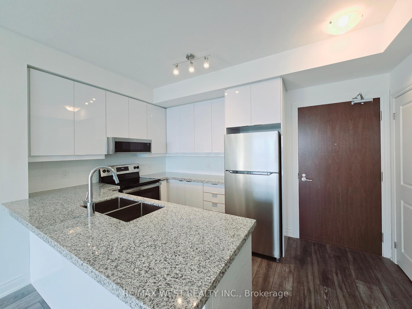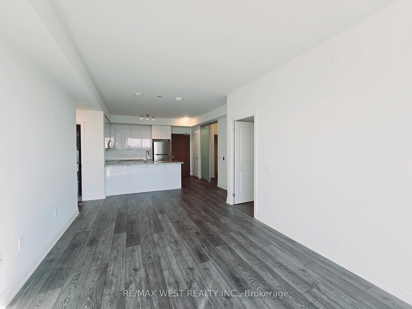$749,999
Available - For Sale
Listing ID: W10429924
1050 Main St East , Unit 1114, Milton, L9T 6H7, Ontario
| Welcome to art on Main - a high-end one of a kind condominium building in Milton this 2Br + Den, 2 Bath on the 11th floor W/ Breathtaking views, and 10 foot high ceilings in all of the principal rooms. Gorgeous kitchen with quartz counters, backsplash, upgraded sink extended, upgraded cabinets with Undermount, valance lights and stainless steel appliances, concept, living and dining room with walkout to balcony with unobstructed views of the skyline master suite offers walk out to the balcony, walk-in closet and 3pc en-suite with glass shower enclosure. 2nd 4 pc bathroom, in-suite laundry, 1 locker space and 1 underground parking complete the spectacular unit few other upgrades include - smooth ceilings, wide plank, laminate flooring throughout baseboards, trims bathrooms with porcelain floor tiles and vanities with quartz counters, high-end appliances, and energy, efficient windows. Security cameras, 24hr concierge service, guest suite library party room with gourmet kitchen fitness center steam room, yoga room, pet spa area, outdoor pool, hot tub, rooftop terrace with open views, gas fireplace, and BBQ. |
| Price | $749,999 |
| Taxes: | $3047.64 |
| Maintenance Fee: | 724.00 |
| Address: | 1050 Main St East , Unit 1114, Milton, L9T 6H7, Ontario |
| Province/State: | Ontario |
| Condo Corporation No | HSCC |
| Level | 11 |
| Unit No | 14 |
| Directions/Cross Streets: | MAIN AND THOMPSON |
| Rooms: | 6 |
| Bedrooms: | 2 |
| Bedrooms +: | 1 |
| Kitchens: | 1 |
| Family Room: | Y |
| Basement: | None |
| Property Type: | Condo Apt |
| Style: | Apartment |
| Exterior: | Brick, Concrete |
| Garage Type: | Underground |
| Garage(/Parking)Space: | 1.00 |
| Drive Parking Spaces: | 1 |
| Park #1 | |
| Parking Type: | Owned |
| Exposure: | W |
| Balcony: | Terr |
| Locker: | Owned |
| Pet Permited: | Restrict |
| Approximatly Square Footage: | 900-999 |
| Building Amenities: | Concierge, Exercise Room, Indoor Pool, Party/Meeting Room, Recreation Room, Rooftop Deck/Garden |
| Maintenance: | 724.00 |
| Common Elements Included: | Y |
| Heat Included: | Y |
| Parking Included: | Y |
| Building Insurance Included: | Y |
| Fireplace/Stove: | Y |
| Heat Source: | Gas |
| Heat Type: | Forced Air |
| Central Air Conditioning: | Central Air |
| Ensuite Laundry: | Y |
$
%
Years
This calculator is for demonstration purposes only. Always consult a professional
financial advisor before making personal financial decisions.
| Although the information displayed is believed to be accurate, no warranties or representations are made of any kind. |
| RE/MAX WEST REALTY INC. |
|
|

Aneta Andrews
Broker
Dir:
416-576-5339
Bus:
905-278-3500
Fax:
1-888-407-8605
| Book Showing | Email a Friend |
Jump To:
At a Glance:
| Type: | Condo - Condo Apt |
| Area: | Halton |
| Municipality: | Milton |
| Neighbourhood: | Dempsey |
| Style: | Apartment |
| Tax: | $3,047.64 |
| Maintenance Fee: | $724 |
| Beds: | 2+1 |
| Baths: | 2 |
| Garage: | 1 |
| Fireplace: | Y |
Locatin Map:
Payment Calculator:

