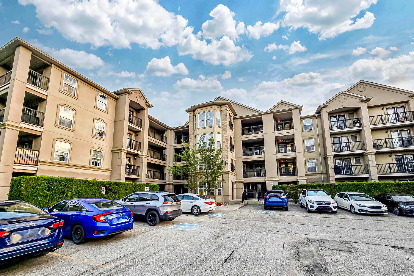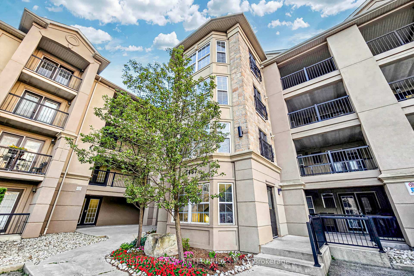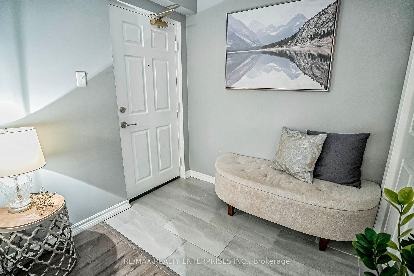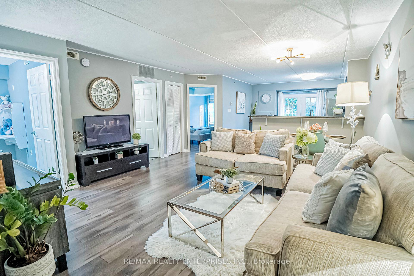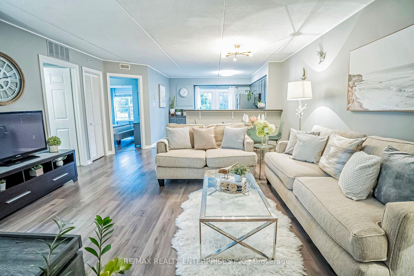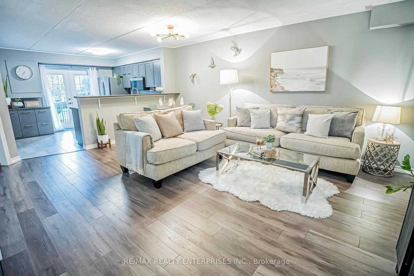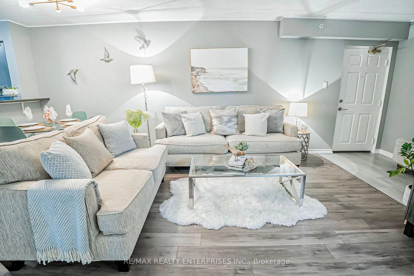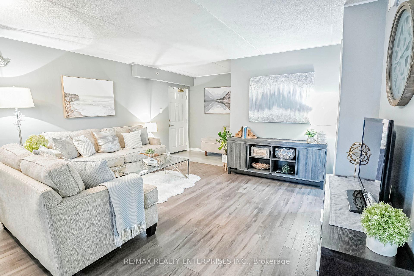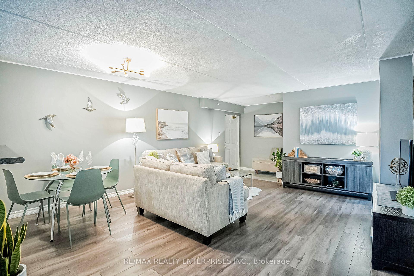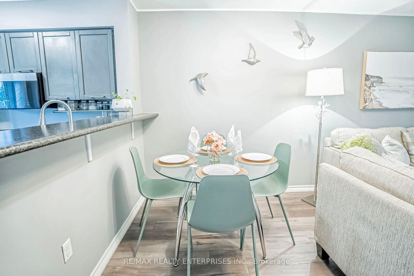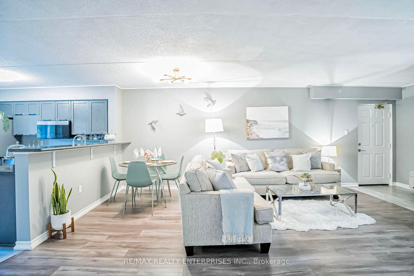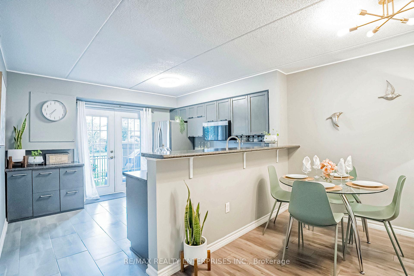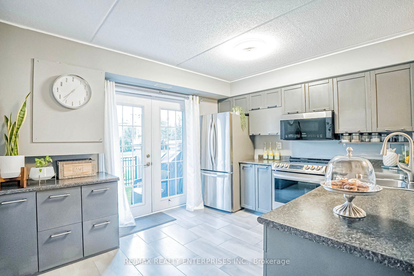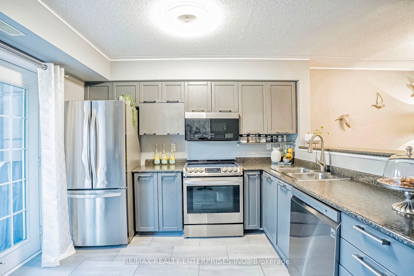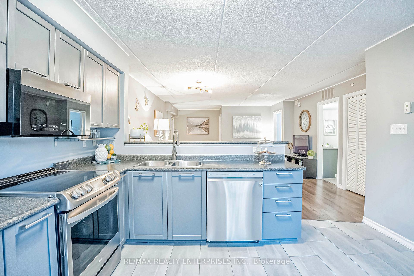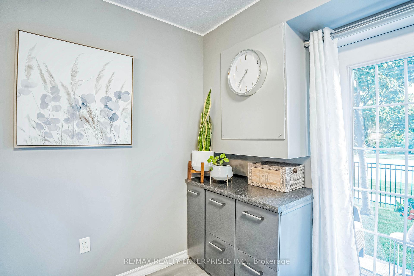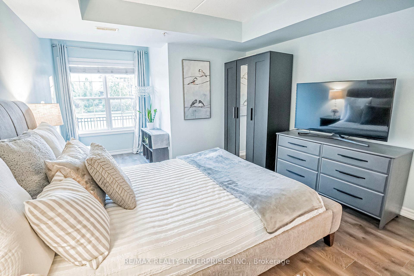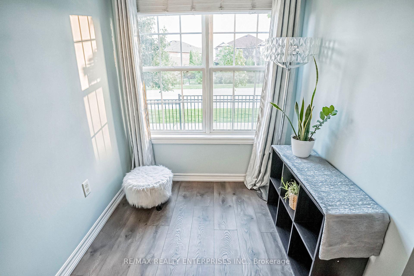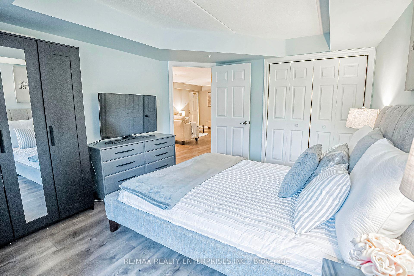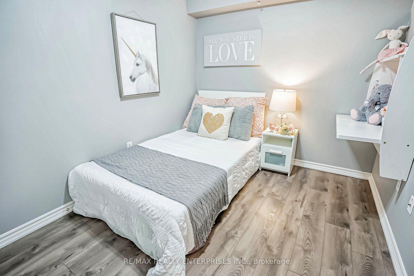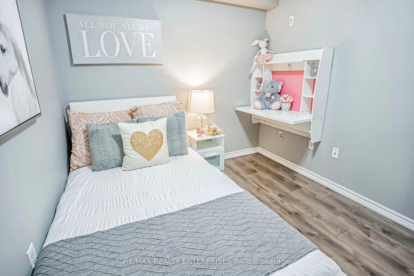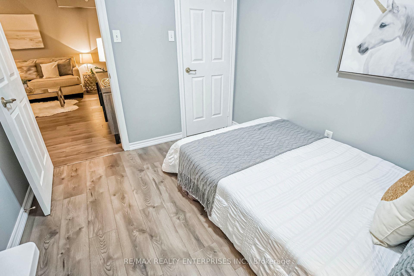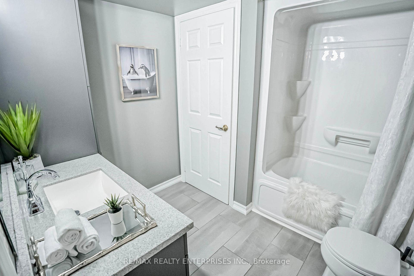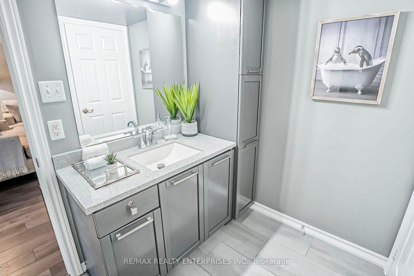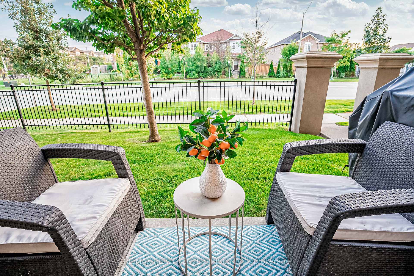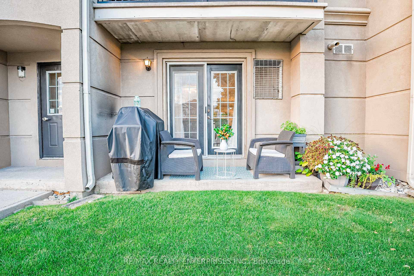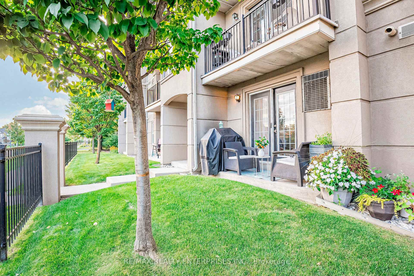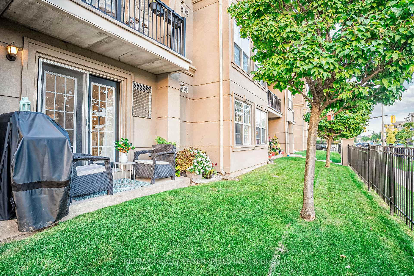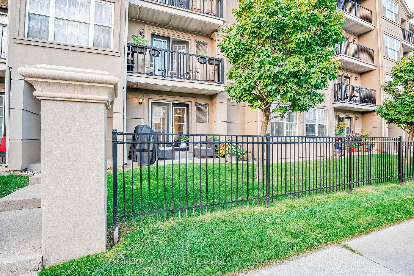$619,900
Available - For Sale
Listing ID: W9270803
1487 Maple Ave , Unit 105, Milton, L9T 0B7, Ontario
| Welcome home! Discover this beautifully updated 2-bedroom main floor condo in the heart of Milton. This stylish unit features a spacious open-concept layout, making it ideal for functional living. A large bathroom and renovated kitchen boasting sleek LG stainless steel appliances, ample counter space, and contemporary cabinetry and ensuite laundry. Enjoy your morning coffee or unwind after a long day on your private walkout terrace. Primary bedroom is generously sized, providing plenty of space for relaxation and storage while second bedroom offers a walk in closet. Located just minutes from shopping, dining, parks, and public transit, this condo offers the best of urban living with easy access to all of Milton's amenities. Party room and gym for your use. Don't miss out on this incredible opportunity to own a piece of this vibrant community in an incredibly well managed complex. |
| Extras: All existing appliances, LG fridge, LG stove, LG dishwasher, washer/dryer, all ELFS, all window coverings |
| Price | $619,900 |
| Taxes: | $2100.00 |
| Assessment: | $292000 |
| Assessment Year: | 2023 |
| Maintenance Fee: | 418.00 |
| Address: | 1487 Maple Ave , Unit 105, Milton, L9T 0B7, Ontario |
| Province/State: | Ontario |
| Condo Corporation No | HSCC |
| Level | 1 |
| Unit No | 05 |
| Directions/Cross Streets: | main and james snow pkwy |
| Rooms: | 4 |
| Bedrooms: | 2 |
| Bedrooms +: | |
| Kitchens: | 1 |
| Family Room: | Y |
| Basement: | None |
| Approximatly Age: | 11-15 |
| Property Type: | Condo Apt |
| Style: | Multi-Level |
| Exterior: | Brick, Concrete |
| Garage Type: | Underground |
| Garage(/Parking)Space: | 1.00 |
| Drive Parking Spaces: | 0 |
| Park #1 | |
| Parking Type: | Exclusive |
| Exposure: | S |
| Balcony: | Terr |
| Locker: | Exclusive |
| Pet Permited: | Restrict |
| Retirement Home: | N |
| Approximatly Age: | 11-15 |
| Approximatly Square Footage: | 900-999 |
| Building Amenities: | Car Wash, Gym, Recreation Room, Visitor Parking |
| Property Features: | Level, Park, Public Transit, Rec Centre, School, School Bus Route |
| Maintenance: | 418.00 |
| Common Elements Included: | Y |
| Parking Included: | Y |
| Building Insurance Included: | Y |
| Fireplace/Stove: | N |
| Heat Source: | Gas |
| Heat Type: | Forced Air |
| Central Air Conditioning: | Central Air |
$
%
Years
This calculator is for demonstration purposes only. Always consult a professional
financial advisor before making personal financial decisions.
| Although the information displayed is believed to be accurate, no warranties or representations are made of any kind. |
| RE/MAX REALTY ENTERPRISES INC. |
|
|

Aneta Andrews
Broker
Dir:
416-576-5339
Bus:
905-278-3500
Fax:
1-888-407-8605
| Book Showing | Email a Friend |
Jump To:
At a Glance:
| Type: | Condo - Condo Apt |
| Area: | Halton |
| Municipality: | Milton |
| Neighbourhood: | Dempsey |
| Style: | Multi-Level |
| Approximate Age: | 11-15 |
| Tax: | $2,100 |
| Maintenance Fee: | $418 |
| Beds: | 2 |
| Baths: | 1 |
| Garage: | 1 |
| Fireplace: | N |
Locatin Map:
Payment Calculator:

