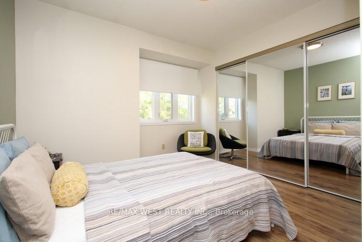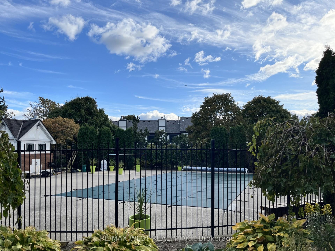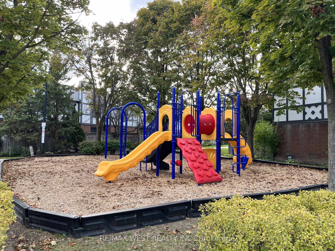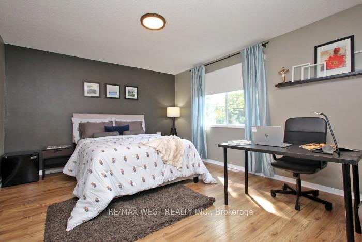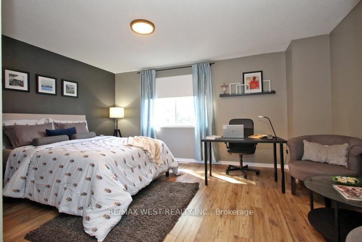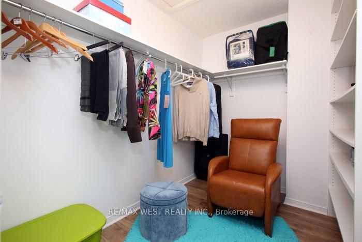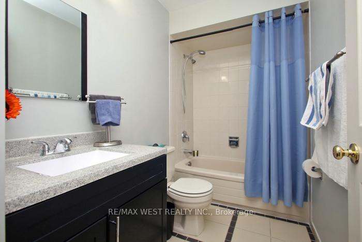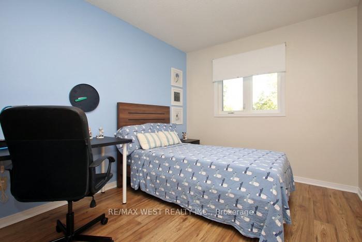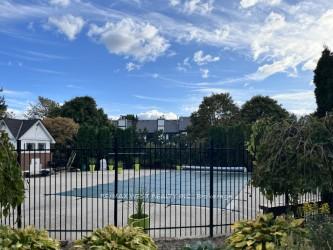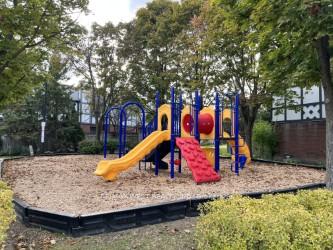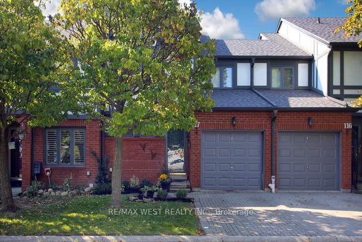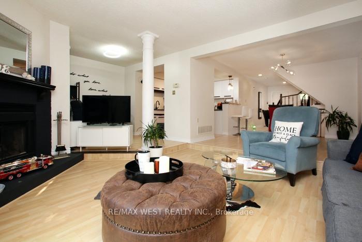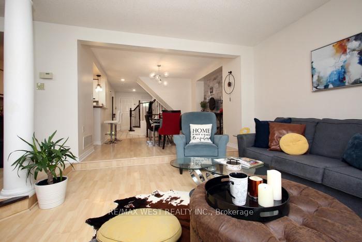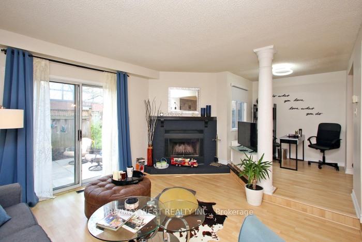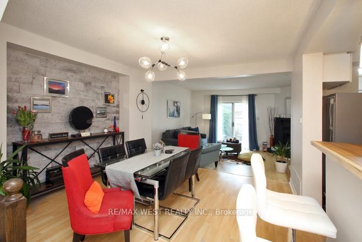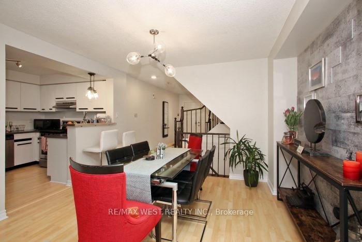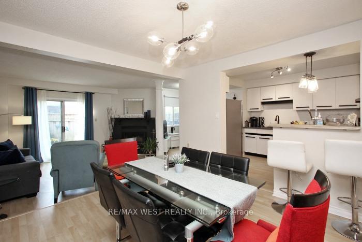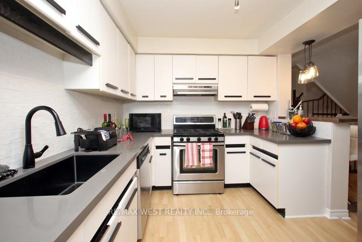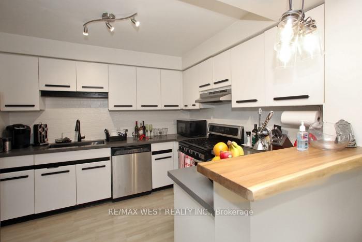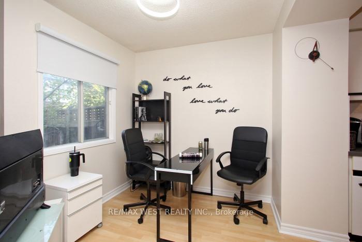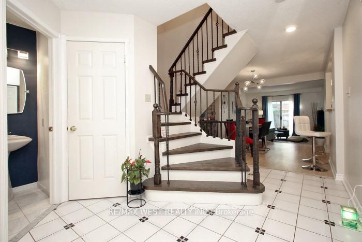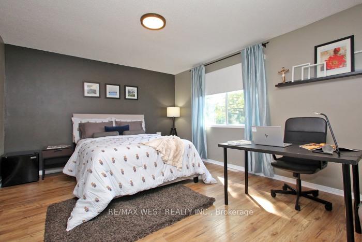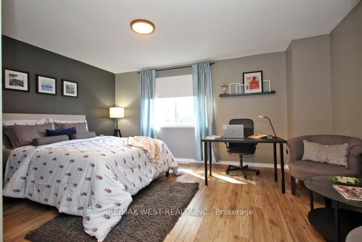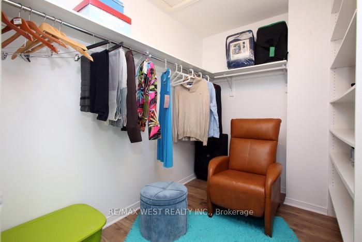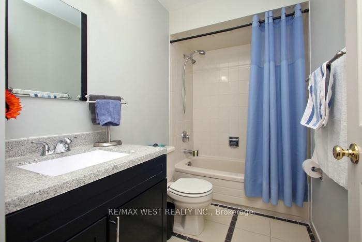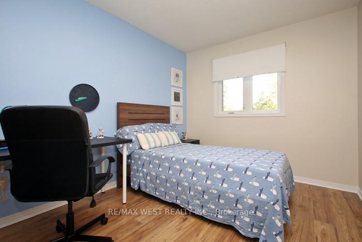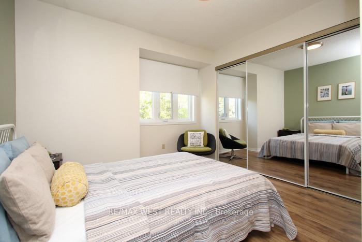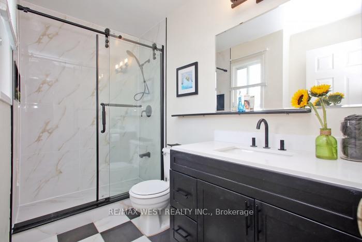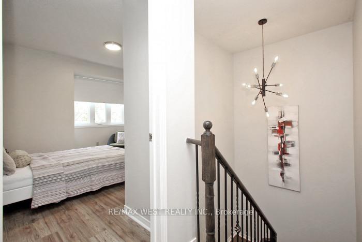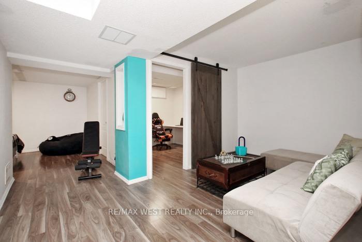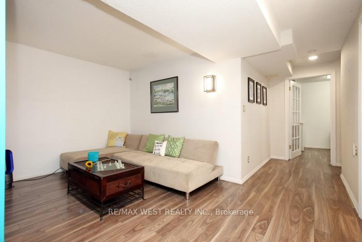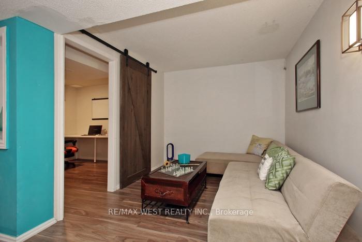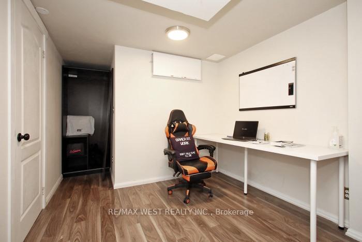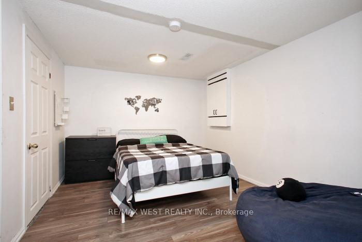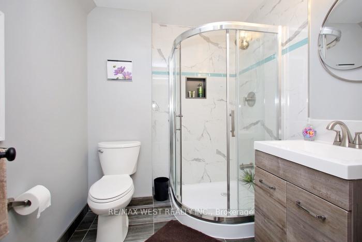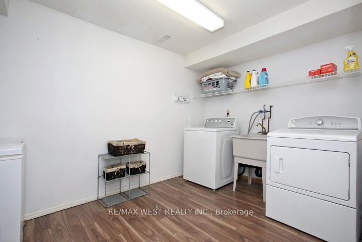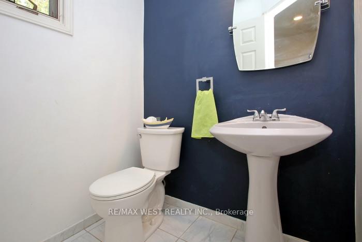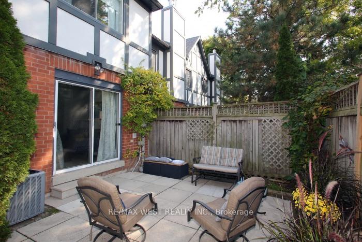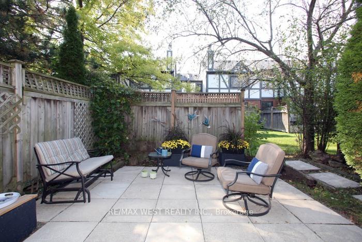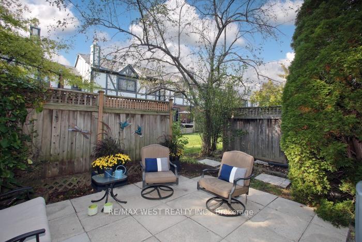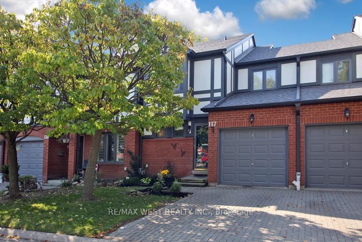$848,888
Available - For Sale
Listing ID: W9415608
3050 Orleans Rd , Unit 117, Mississauga, L5L 5P7, Ontario
| Newly renovated 3-bedroom townhome situated just steps from shopping, highways, schools (UTM) and parks. This spacious home offers over 1,500 square feet of living space, with a sunken living room, complete with a single-car garage. Laminated flooring throughout the living, dining, kitchen, basement, and all bedroom areas. The open-concept dining room overlooks the cozy living area with a fireplace and offers a walk-out to the patio. The modern kitchen features a quartz countertop w/textured subway tiles backsplash w/fully equipped stainless steel appliances, a gas stove and kitchen office convertible to a breakfast nook that is seamlessly connects to the living room, perfect for everyday dining and entertaining. Potential income property for rentals to University of Toronto (UTM)Students, walking distance to costco and home depot. |
| Extras: Master Bedroom retreat with huge walk-in closet and 3 piece ensuite. Open Concept Finished Basement with lots of storage, 3 piece washroom. |
| Price | $848,888 |
| Taxes: | $4231.52 |
| Maintenance Fee: | 634.90 |
| Address: | 3050 Orleans Rd , Unit 117, Mississauga, L5L 5P7, Ontario |
| Province/State: | Ontario |
| Condo Corporation No | PCC |
| Level | 1 |
| Unit No | 117 |
| Directions/Cross Streets: | Winston Churchill/Dundas |
| Rooms: | 6 |
| Rooms +: | 2 |
| Bedrooms: | 3 |
| Bedrooms +: | 1 |
| Kitchens: | 1 |
| Family Room: | N |
| Basement: | Finished |
| Property Type: | Condo Townhouse |
| Style: | 2-Storey |
| Exterior: | Brick |
| Garage Type: | Built-In |
| Garage(/Parking)Space: | 1.00 |
| Drive Parking Spaces: | 1 |
| Park #1 | |
| Parking Type: | Exclusive |
| Exposure: | Sw |
| Balcony: | None |
| Locker: | None |
| Pet Permited: | Restrict |
| Approximatly Square Footage: | 1400-1599 |
| Building Amenities: | Outdoor Pool |
| Maintenance: | 634.90 |
| Common Elements Included: | Y |
| Parking Included: | Y |
| Building Insurance Included: | Y |
| Fireplace/Stove: | Y |
| Heat Source: | Gas |
| Heat Type: | Forced Air |
| Central Air Conditioning: | Central Air |
$
%
Years
This calculator is for demonstration purposes only. Always consult a professional
financial advisor before making personal financial decisions.
| Although the information displayed is believed to be accurate, no warranties or representations are made of any kind. |
| RE/MAX WEST REALTY INC. |
|
|

Aneta Andrews
Broker
Dir:
416-576-5339
Bus:
905-278-3500
Fax:
1-888-407-8605
| Virtual Tour | Book Showing | Email a Friend |
Jump To:
At a Glance:
| Type: | Condo - Condo Townhouse |
| Area: | Peel |
| Municipality: | Mississauga |
| Neighbourhood: | Erin Mills |
| Style: | 2-Storey |
| Tax: | $4,231.52 |
| Maintenance Fee: | $634.9 |
| Beds: | 3+1 |
| Baths: | 4 |
| Garage: | 1 |
| Fireplace: | Y |
Locatin Map:
Payment Calculator:

