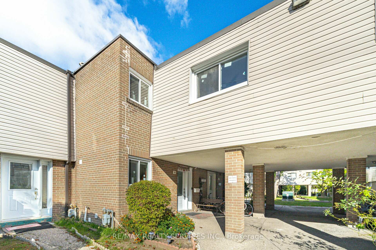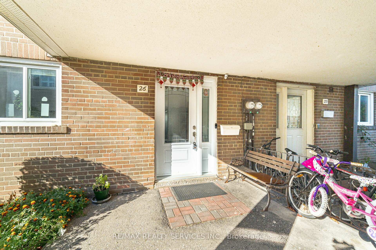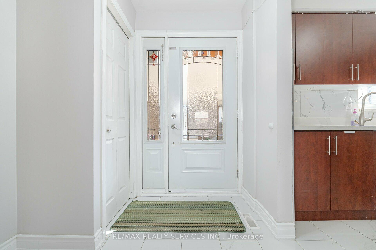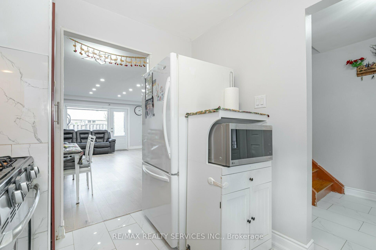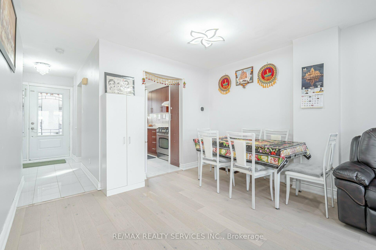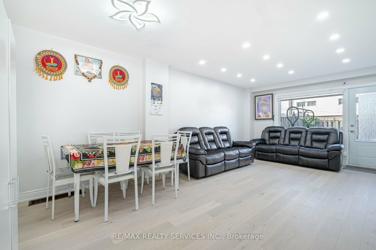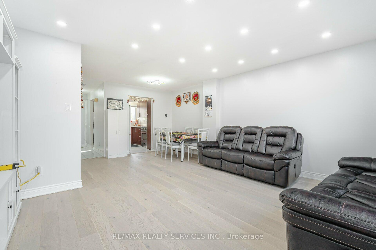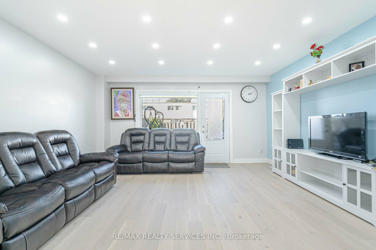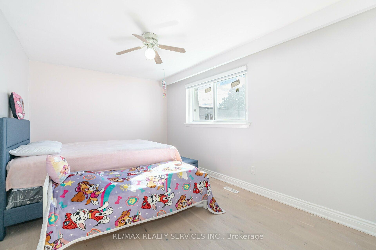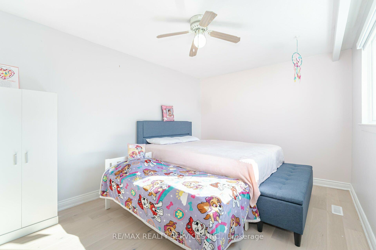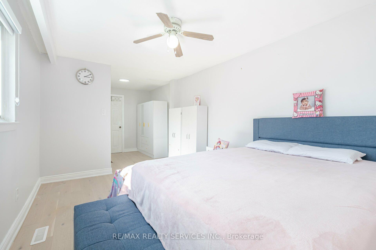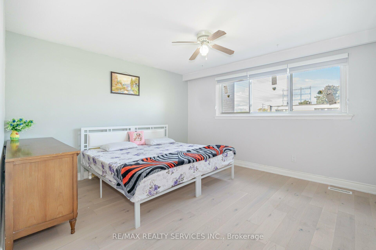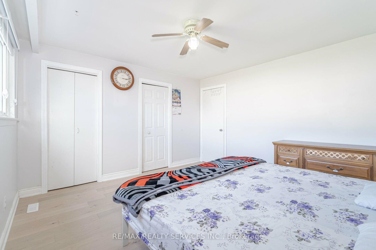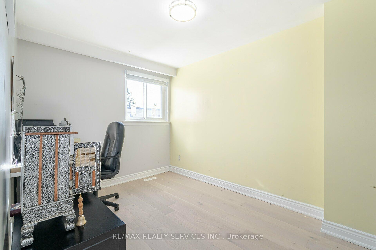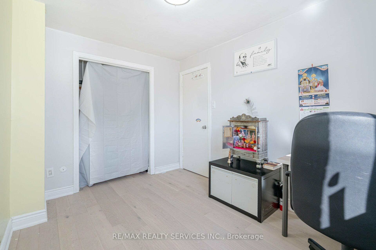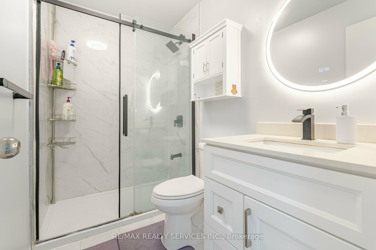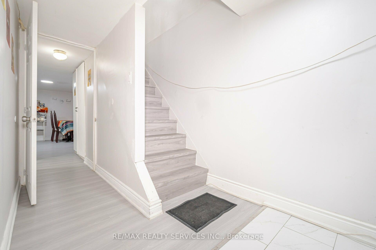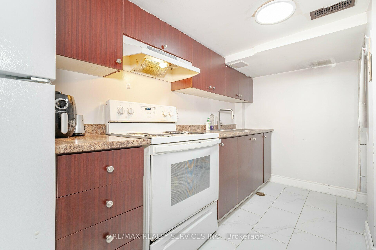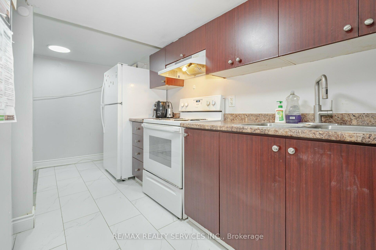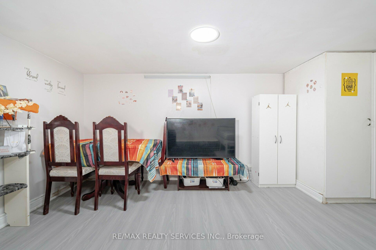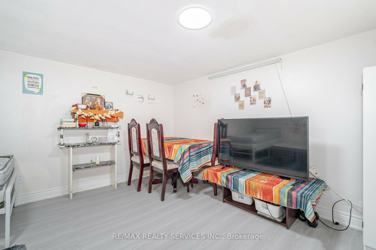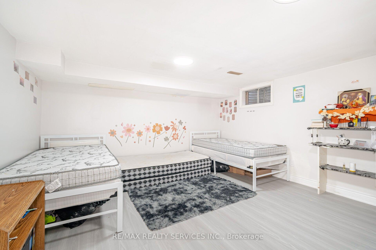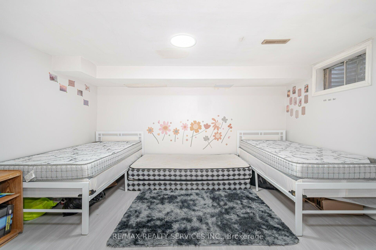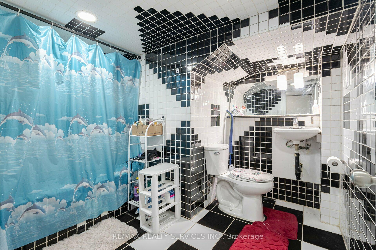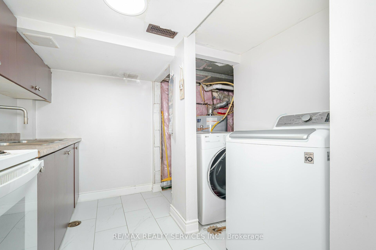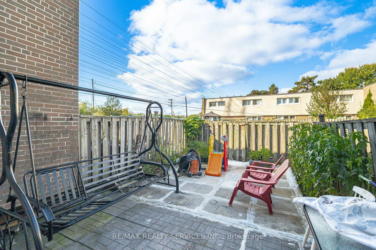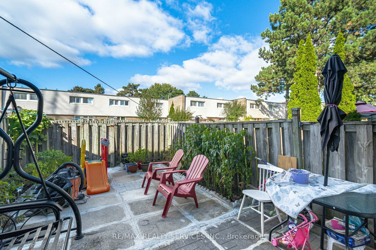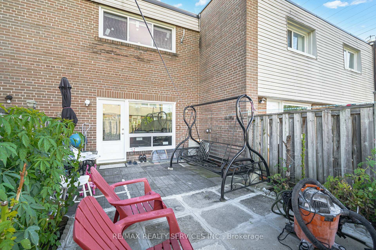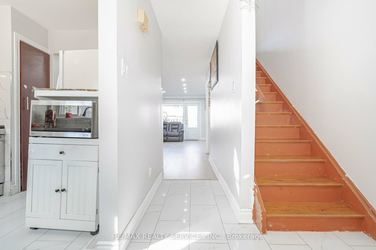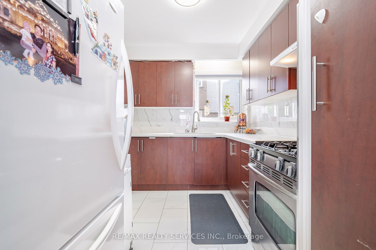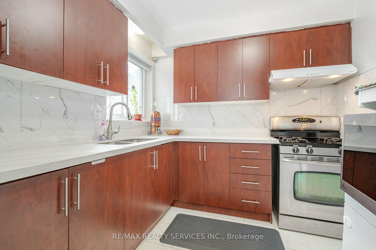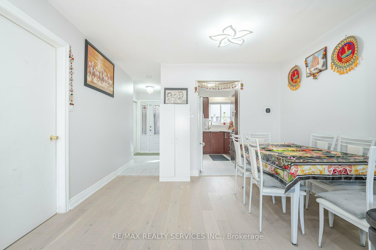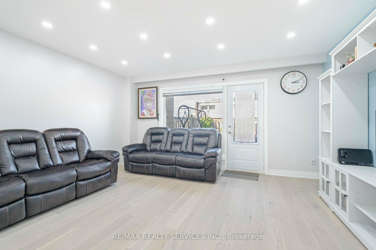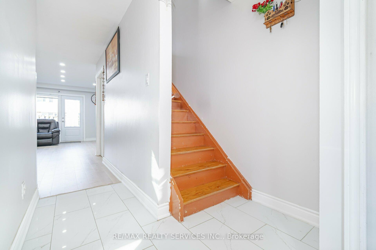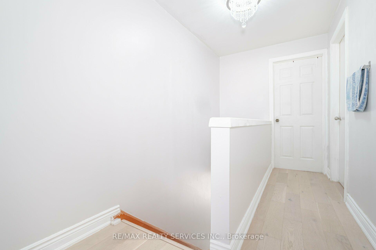$689,900
Available - For Sale
Listing ID: W9513628
435 Silverstone Dr , Unit 26, Toronto, M9V 3K7, Ontario
| Priced to Sell Quick!! Look No Further!!! Don't Miss This Gem!!! This Stunning Townhouse is Move-In Ready and Situated in a Highly Desirable Area. Fully Renovated From Top to Bottom, This Home is a Must-See!!! It Features a Spacious & Very Functional Layout, Family-Sized eat-in Kitchen, 3 Generous Sized Bedrooms and a Fully Finished Basement that includes a Kitchen, Bedroom and Full Bathroom Currently Rented for $1300. Additional Highlights include Engineered Hardwood Floor main and 2nd Level and vinyl Flooring in basement (2023), All Windows and Door (2023), Zebra Blinds, Pot Lights and Modern Light Fixtures, Quartz Countertops in the Kitchen and Bathroom, Fully Renovated Bathroom 2nd Level, Roof (2024), Freshly Painted Walls. 2 Rental Parking Spot Available with this Unit for $40 per Parking Spot per Month. This home offers the perfect blend of style and functionality. Schedule your viewing today! |
| Extras: Very close to Humber college, Etobicoke General Hospital, Groceries, Restaurants, School, Transit, Worship Place, Highways. Maintenance includes Snow Removal, Grass Cutting, Water, Building Insurance, Home Internet, Common Elements |
| Price | $689,900 |
| Taxes: | $1745.31 |
| Maintenance Fee: | 513.17 |
| Address: | 435 Silverstone Dr , Unit 26, Toronto, M9V 3K7, Ontario |
| Province/State: | Ontario |
| Condo Corporation No | YCC |
| Level | 01 |
| Unit No | 26 |
| Directions/Cross Streets: | Albion And Hwy 27 |
| Rooms: | 6 |
| Rooms +: | 1 |
| Bedrooms: | 3 |
| Bedrooms +: | 1 |
| Kitchens: | 1 |
| Kitchens +: | 1 |
| Family Room: | N |
| Basement: | Finished, Full |
| Property Type: | Condo Townhouse |
| Style: | 2-Storey |
| Exterior: | Brick Front |
| Garage Type: | None |
| Garage(/Parking)Space: | 0.00 |
| Drive Parking Spaces: | 0 |
| Park #1 | |
| Parking Type: | Rental |
| Monthly Parking Cost: | 40.00 |
| Exposure: | N |
| Balcony: | None |
| Locker: | None |
| Pet Permited: | Restrict |
| Approximatly Square Footage: | 1400-1599 |
| Property Features: | Hospital, Library, Park, Place Of Worship, Public Transit |
| Maintenance: | 513.17 |
| Water Included: | Y |
| Common Elements Included: | Y |
| Building Insurance Included: | Y |
| Fireplace/Stove: | N |
| Heat Source: | Gas |
| Heat Type: | Forced Air |
| Central Air Conditioning: | Central Air |
| Ensuite Laundry: | Y |
$
%
Years
This calculator is for demonstration purposes only. Always consult a professional
financial advisor before making personal financial decisions.
| Although the information displayed is believed to be accurate, no warranties or representations are made of any kind. |
| RE/MAX REALTY SERVICES INC. |
|
|

Aneta Andrews
Broker
Dir:
416-576-5339
Bus:
905-278-3500
Fax:
1-888-407-8605
| Virtual Tour | Book Showing | Email a Friend |
Jump To:
At a Glance:
| Type: | Condo - Condo Townhouse |
| Area: | Toronto |
| Municipality: | Toronto |
| Neighbourhood: | West Humber-Clairville |
| Style: | 2-Storey |
| Tax: | $1,745.31 |
| Maintenance Fee: | $513.17 |
| Beds: | 3+1 |
| Baths: | 2 |
| Fireplace: | N |
Locatin Map:
Payment Calculator:

