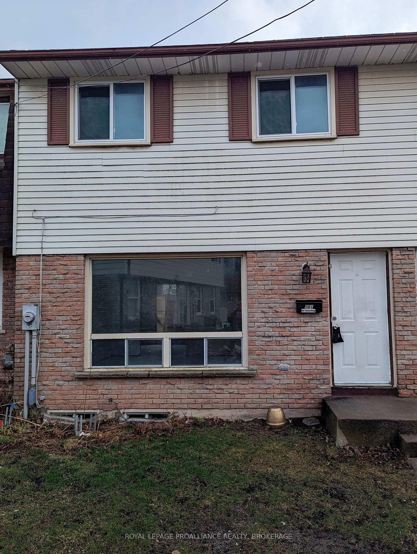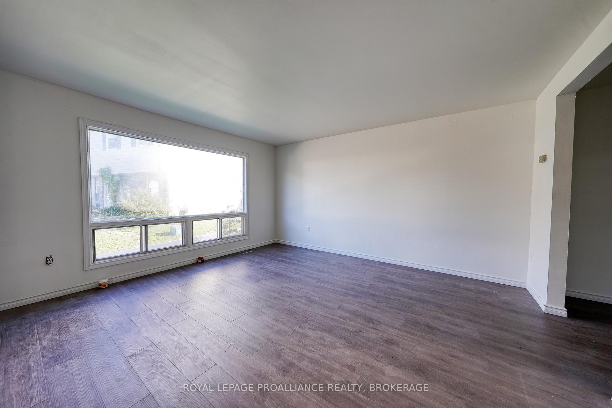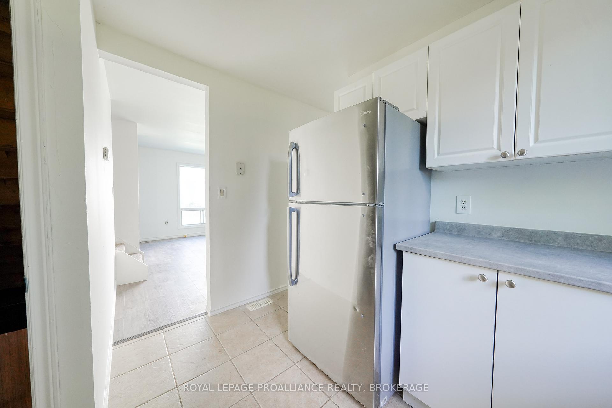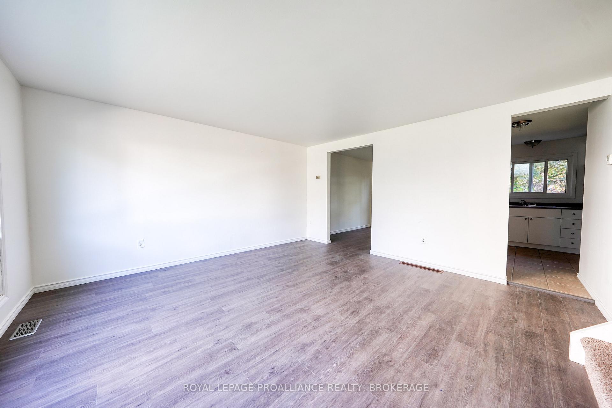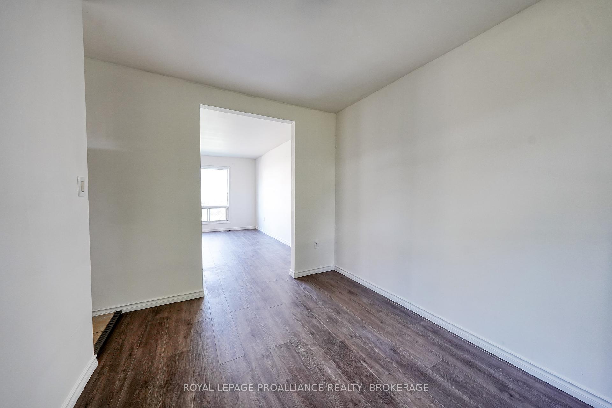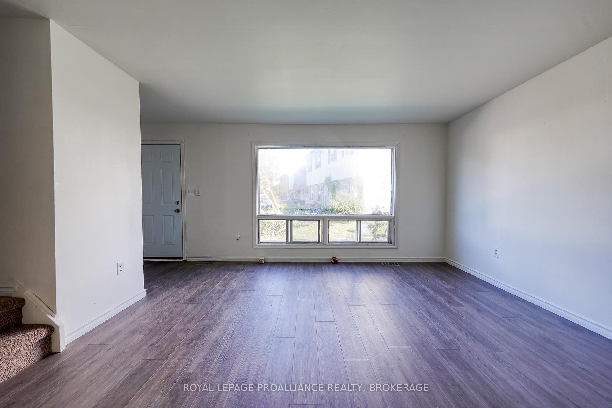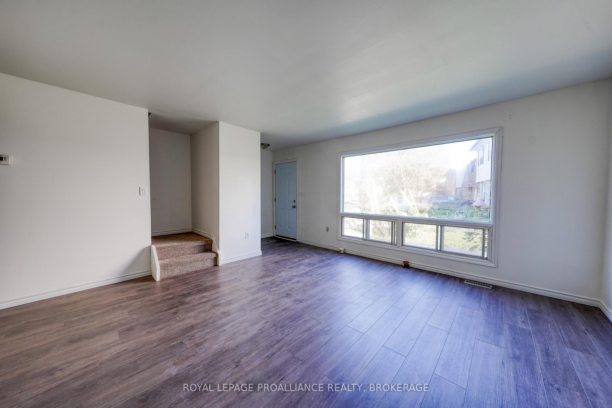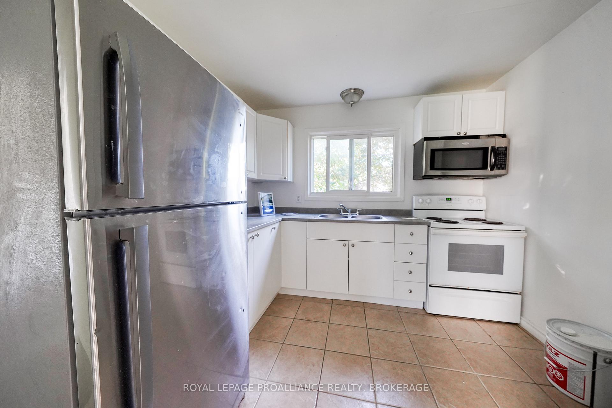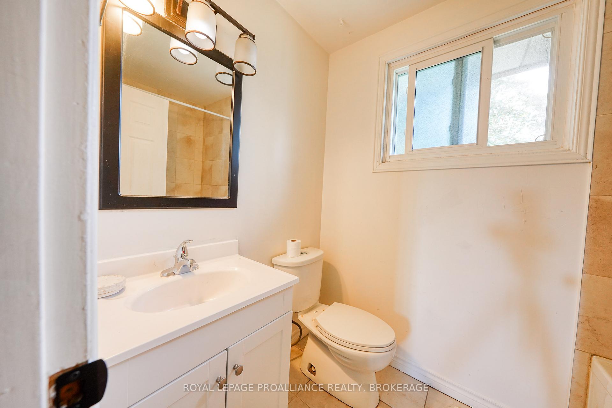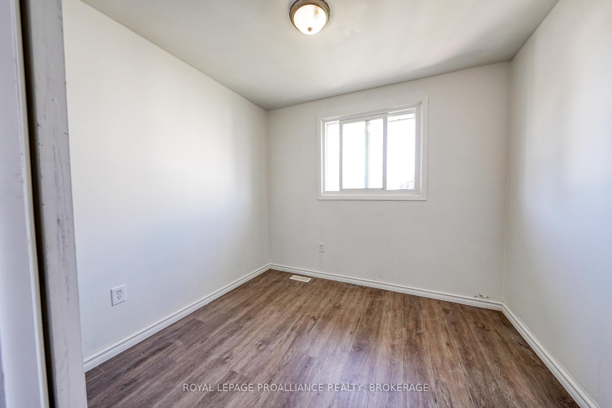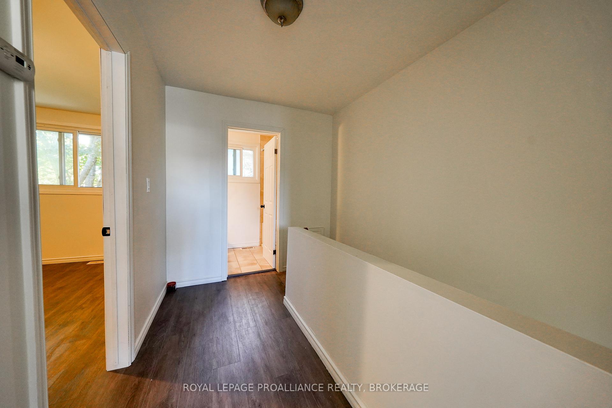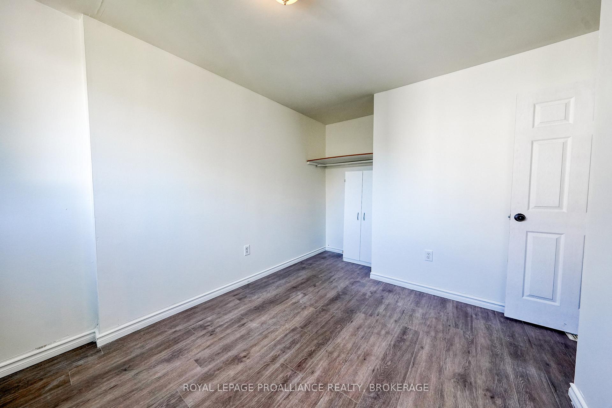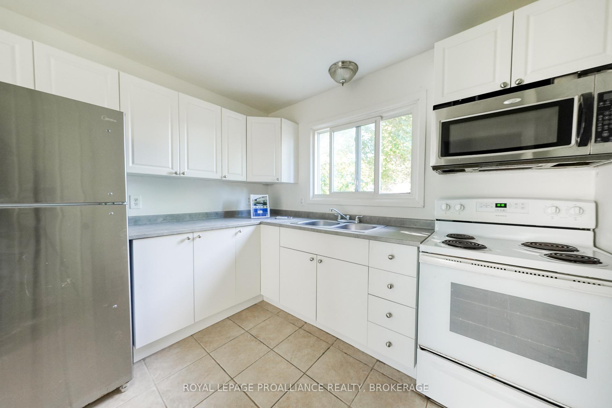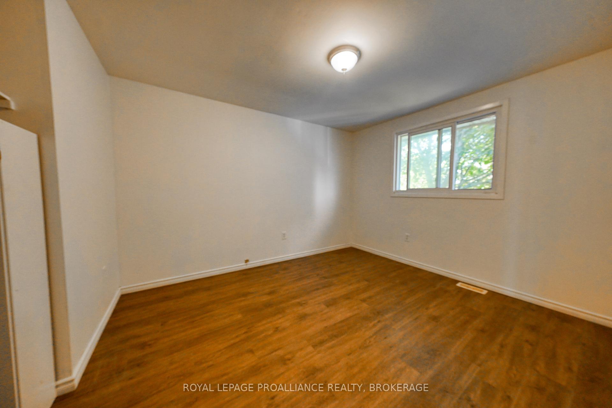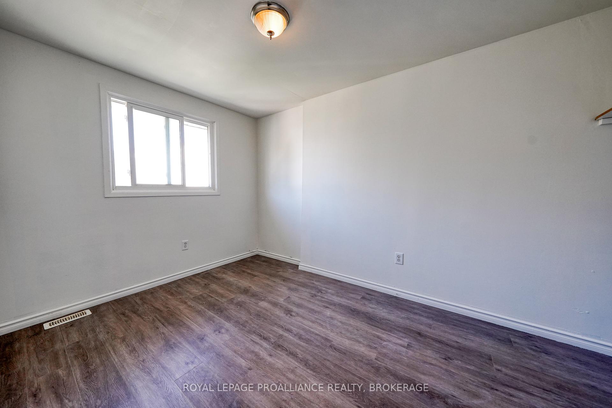$324,900
Available - For Sale
Listing ID: X10283348
901 Oakview Ave , Unit 25, Kingston, K7M 6V4, Ontario
| Discover this spacious 3-bedroom, 1-bath townhouse condo,situated in the vibrant West End of Kingston. This property offers a unique opportunity for investors and DIY enthusiasts to truly make it their own. Located in a desirable neighborhood, you'll enjoy convenient access to shopping,dining, and essential amenities. The generous layout and potential for appreciation make this condo an appealing investment, with opportunities for rental income and long-term value growth. While the property requires some TLC and a personal touch, it presents a blank canvas for you to customize and renovate to your liking. Imagine transforming it into a cozy residence or a profitable rental. Don't miss your chance to own a piece of Kingston's dynamic West End.Schedule your viewing today and explore the possibilities that await. Immediate possession available. |
| Price | $324,900 |
| Taxes: | $2107.52 |
| Maintenance Fee: | 330.00 |
| Address: | 901 Oakview Ave , Unit 25, Kingston, K7M 6V4, Ontario |
| Province/State: | Ontario |
| Condo Corporation No | G S P |
| Level | Gro |
| Unit No | 901 |
| Directions/Cross Streets: | Taylor Kidd to Oakview |
| Rooms: | 7 |
| Bedrooms: | 3 |
| Bedrooms +: | |
| Kitchens: | 1 |
| Family Room: | N |
| Basement: | Full, Unfinished |
| Property Type: | Condo Townhouse |
| Style: | 2-Storey |
| Exterior: | Alum Siding, Brick |
| Garage Type: | None |
| Garage(/Parking)Space: | 0.00 |
| Drive Parking Spaces: | 1 |
| Park #1 | |
| Parking Type: | Exclusive |
| Exposure: | N |
| Balcony: | None |
| Locker: | None |
| Pet Permited: | Restrict |
| Approximatly Square Footage: | 900-999 |
| Property Features: | Level, Park, Place Of Worship, Public Transit, School |
| Maintenance: | 330.00 |
| Common Elements Included: | Y |
| Fireplace/Stove: | N |
| Heat Source: | Gas |
| Heat Type: | Forced Air |
| Central Air Conditioning: | Central Air |
$
%
Years
This calculator is for demonstration purposes only. Always consult a professional
financial advisor before making personal financial decisions.
| Although the information displayed is believed to be accurate, no warranties or representations are made of any kind. |
| ROYAL LEPAGE PROALLIANCE REALTY, BROKERAGE |
|
|

Aneta Andrews
Broker
Dir:
416-576-5339
Bus:
905-278-3500
Fax:
1-888-407-8605
| Book Showing | Email a Friend |
Jump To:
At a Glance:
| Type: | Condo - Condo Townhouse |
| Area: | Frontenac |
| Municipality: | Kingston |
| Neighbourhood: | South of Taylor-Kidd Blvd |
| Style: | 2-Storey |
| Tax: | $2,107.52 |
| Maintenance Fee: | $330 |
| Beds: | 3 |
| Baths: | 1 |
| Fireplace: | N |
Locatin Map:
Payment Calculator:

