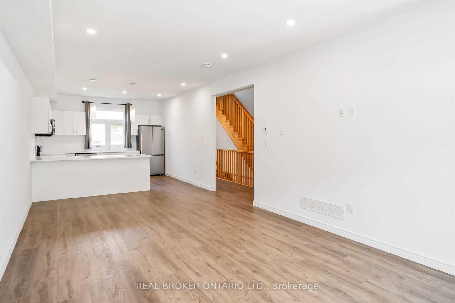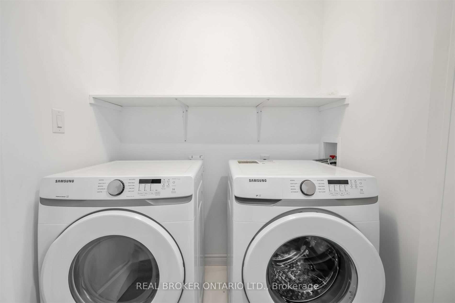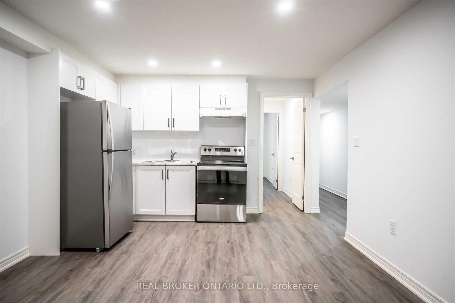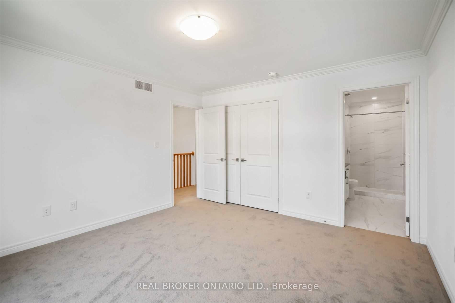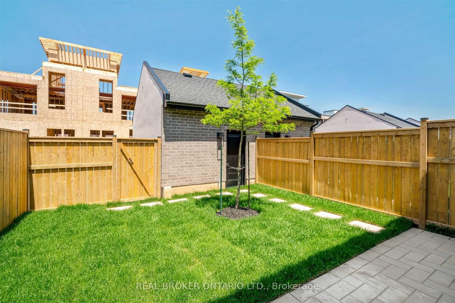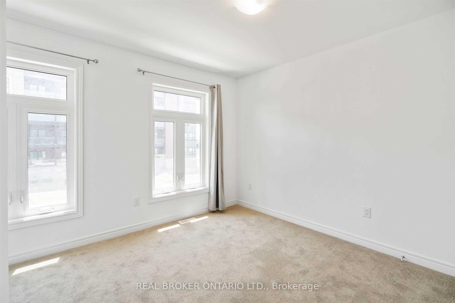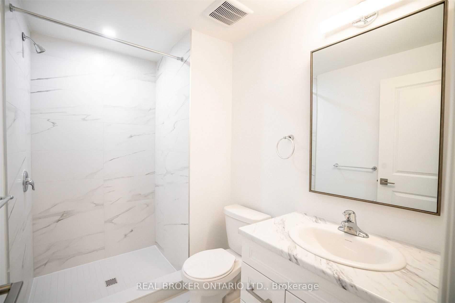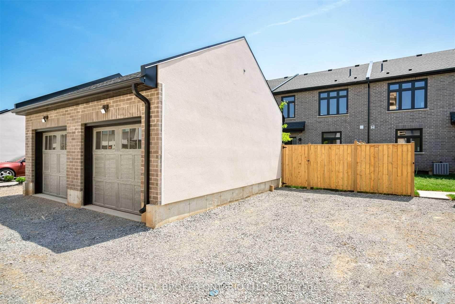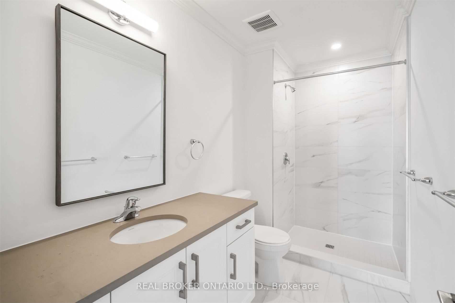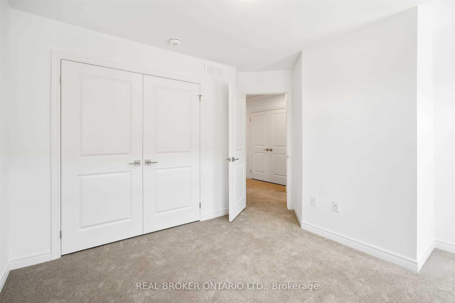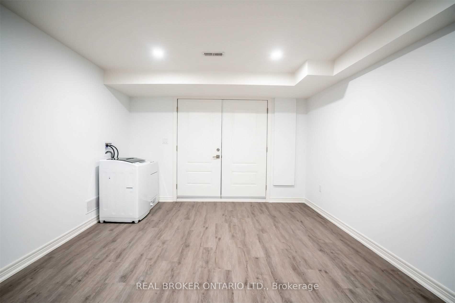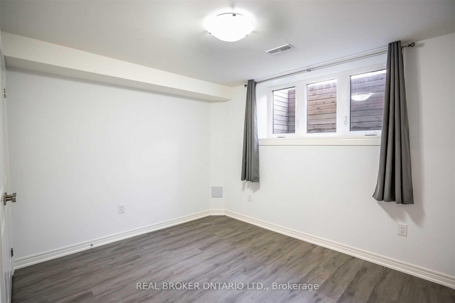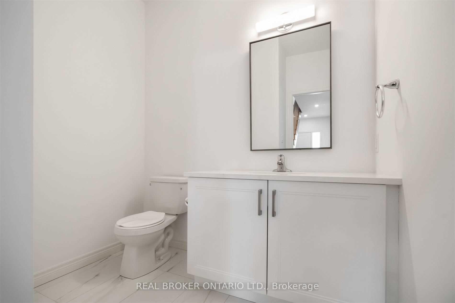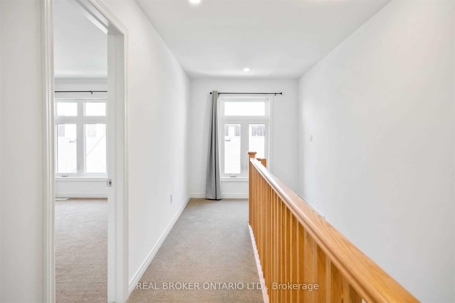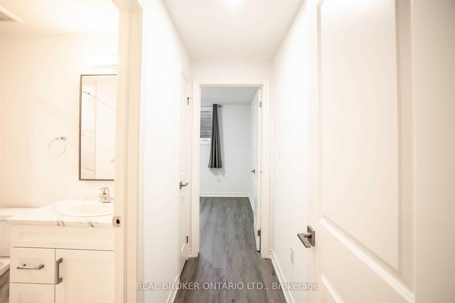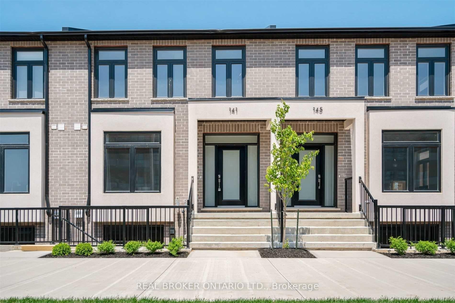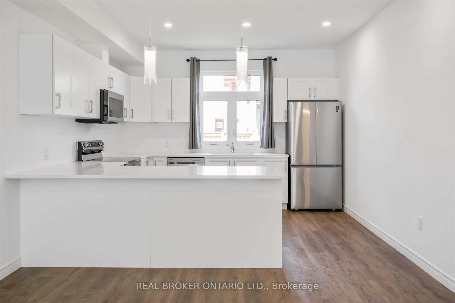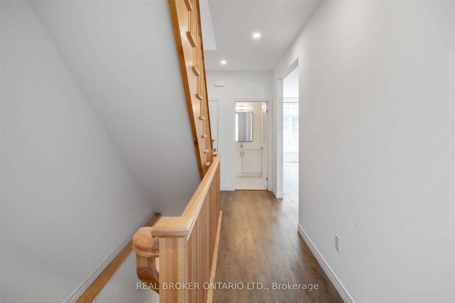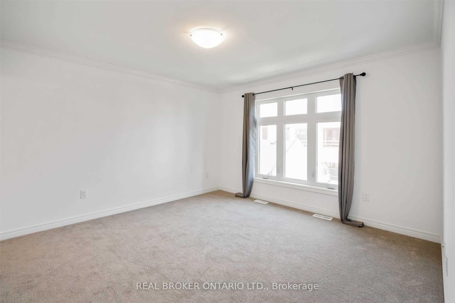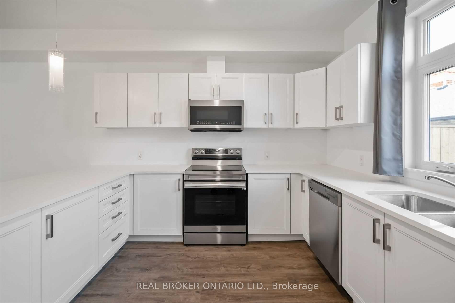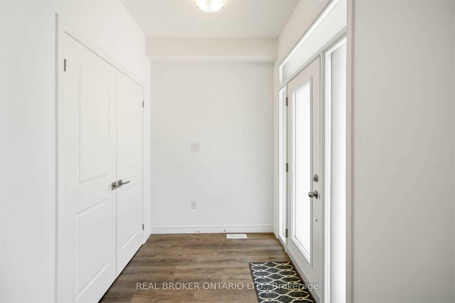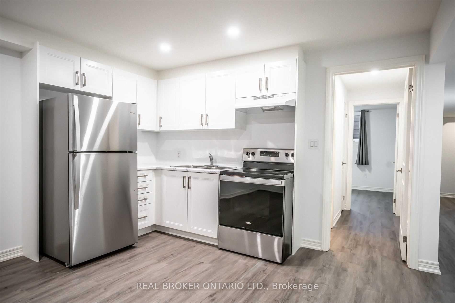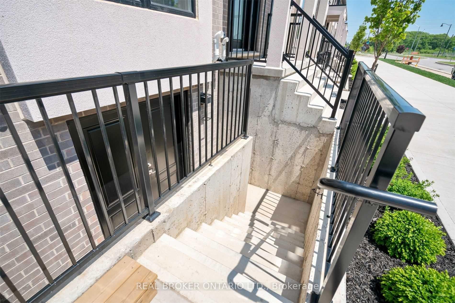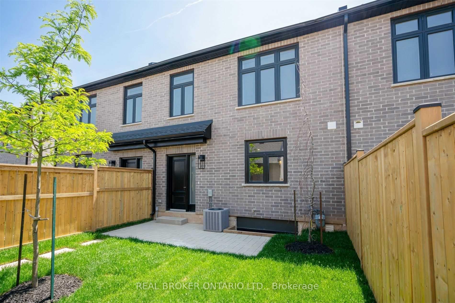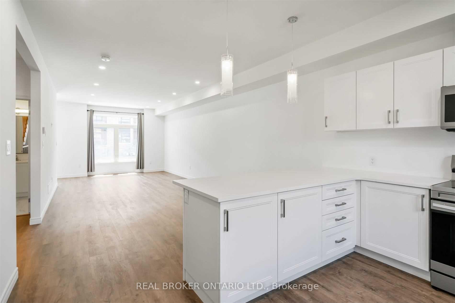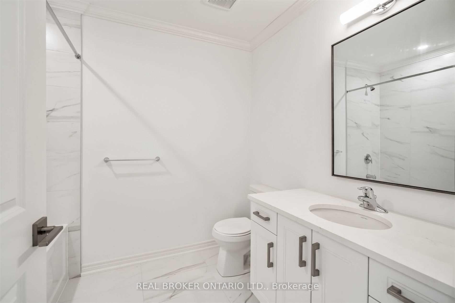$849,900
Available - For Sale
Listing ID: X10428548
141 Summersides Blvd , Pelham, L3B 5N5, Ontario
| Discover this stunning, almost-new legal duplex townhouse offering exceptional income potential or the perfect setup for multi-generational living. Meticulously designed with all city permits, by-laws, and zoning requirements met, it features a fully legal basement apartment with a separate entrance built by the builder.Enter the main unit through a welcoming front entrance to find 9-foot ceilings and bright windows illuminating the open-concept living and dining areas. The modern kitchen boasts high-end finishes and ample cabinetry, perfect for family gatherings. A rear entrance provides convenient access to a detached garage.Ascend to the upper level where spacious bedrooms offer comfort and privacy, including a master suite with an ensuite bathroom and walk-in closet. Each room is thoughtfully designed to maximize space and natural light.The lower in-law suite, accessible via its own front entrance, features a well-appointed kitchen, living area, bedroom, and bathroomoffering independence and convenience. This rare townhouse is an ideal opportunity to live in one unit while renting out the other to help pay the mortgage or to accommodate extended family. Don't miss this must-see property that perfectly blends modern living with investment potential |
| Extras: 2 Fridge, 2 Stove, Dishwasher, 2 Washer, 2 Dryer all elfs and blinds |
| Price | $849,900 |
| Taxes: | $4875.37 |
| Maintenance Fee: | 200.26 |
| Address: | 141 Summersides Blvd , Pelham, L3B 5N5, Ontario |
| Province/State: | Ontario |
| Condo Corporation No | RAYMO |
| Level | 1 |
| Unit No | 8 |
| Directions/Cross Streets: | Wellspring Wy And Summersides |
| Rooms: | 6 |
| Rooms +: | 3 |
| Bedrooms: | 3 |
| Bedrooms +: | 1 |
| Kitchens: | 1 |
| Kitchens +: | 1 |
| Family Room: | N |
| Basement: | Apartment, Sep Entrance |
| Approximatly Age: | New |
| Property Type: | Condo Townhouse |
| Style: | 2-Storey |
| Exterior: | Brick, Vinyl Siding |
| Garage Type: | Detached |
| Garage(/Parking)Space: | 1.00 |
| Drive Parking Spaces: | 1 |
| Park #1 | |
| Parking Type: | Owned |
| Exposure: | N |
| Balcony: | None |
| Locker: | None |
| Pet Permited: | Restrict |
| Retirement Home: | N |
| Approximatly Age: | New |
| Approximatly Square Footage: | 1600-1799 |
| Maintenance: | 200.26 |
| Water Included: | Y |
| Parking Included: | Y |
| Fireplace/Stove: | N |
| Heat Source: | Gas |
| Heat Type: | Forced Air |
| Central Air Conditioning: | Central Air |
| Laundry Level: | Upper |
| Ensuite Laundry: | Y |
| Elevator Lift: | N |
$
%
Years
This calculator is for demonstration purposes only. Always consult a professional
financial advisor before making personal financial decisions.
| Although the information displayed is believed to be accurate, no warranties or representations are made of any kind. |
| REAL BROKER ONTARIO LTD. |
|
|

Aneta Andrews
Broker
Dir:
416-576-5339
Bus:
905-278-3500
Fax:
1-888-407-8605
| Book Showing | Email a Friend |
Jump To:
At a Glance:
| Type: | Condo - Condo Townhouse |
| Area: | Niagara |
| Municipality: | Pelham |
| Neighbourhood: | 663 - North Pelham |
| Style: | 2-Storey |
| Approximate Age: | New |
| Tax: | $4,875.37 |
| Maintenance Fee: | $200.26 |
| Beds: | 3+1 |
| Baths: | 4 |
| Garage: | 1 |
| Fireplace: | N |
Locatin Map:
Payment Calculator:

