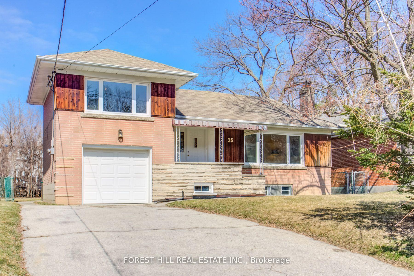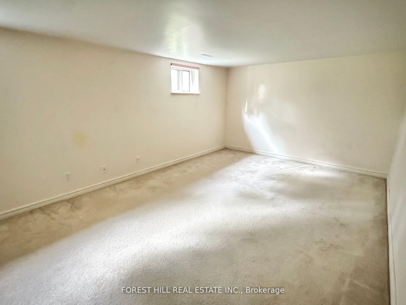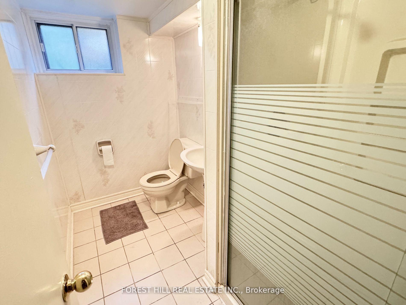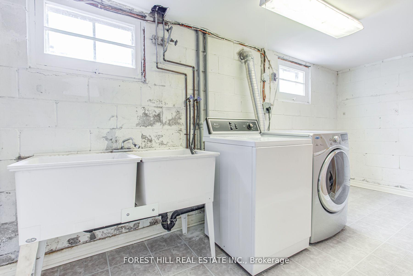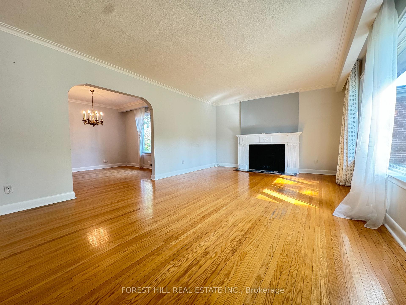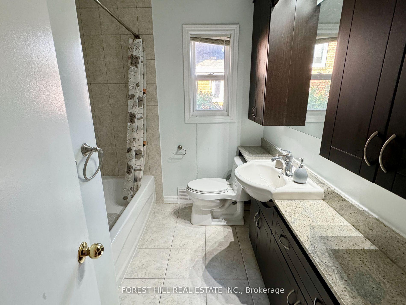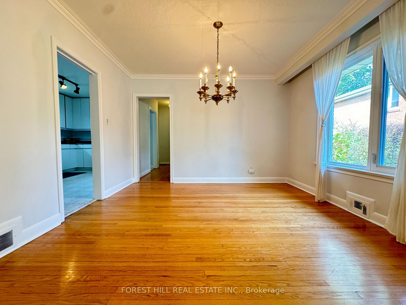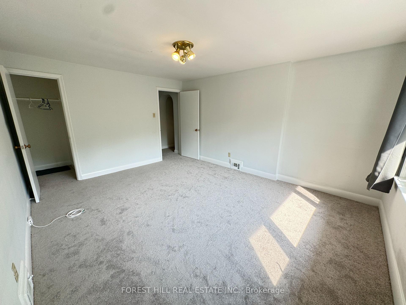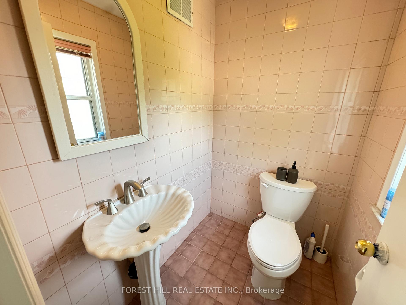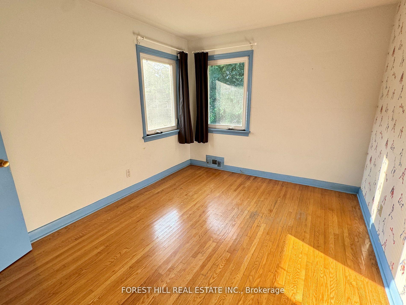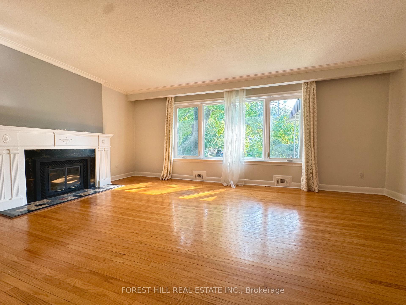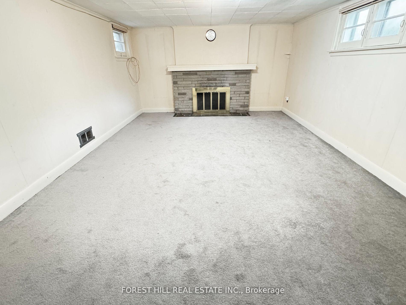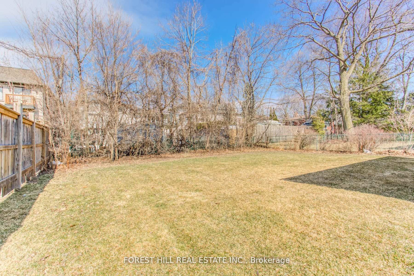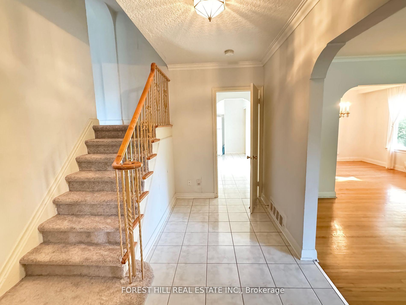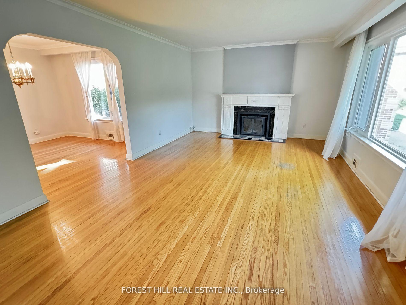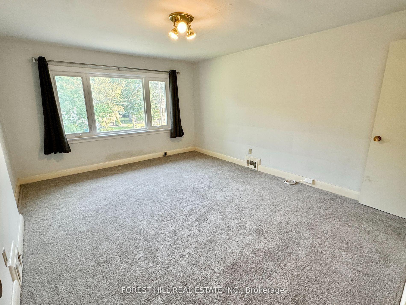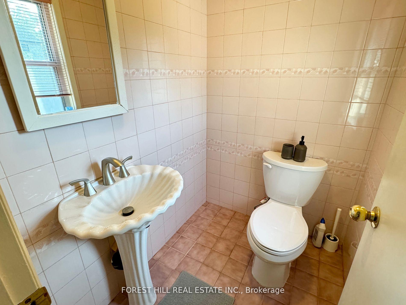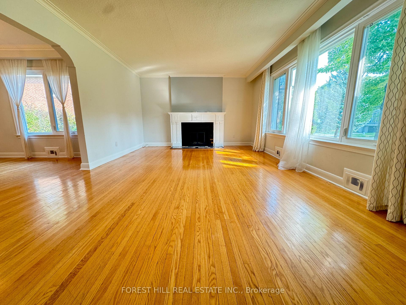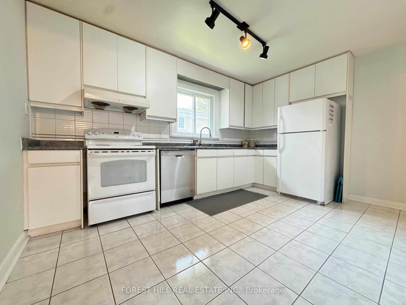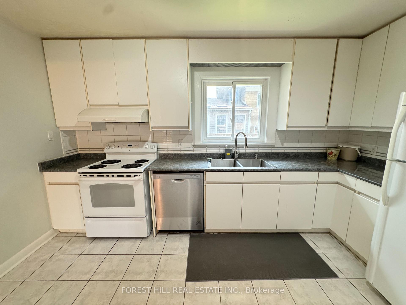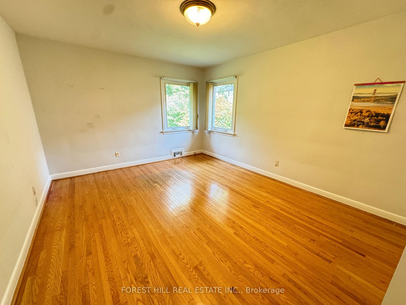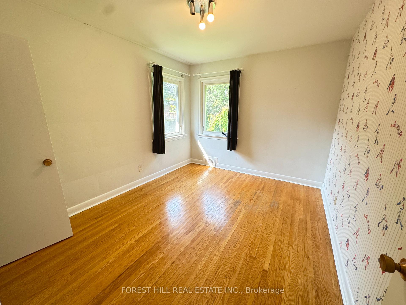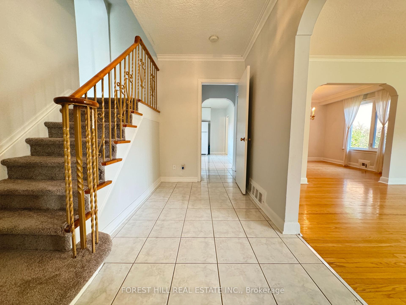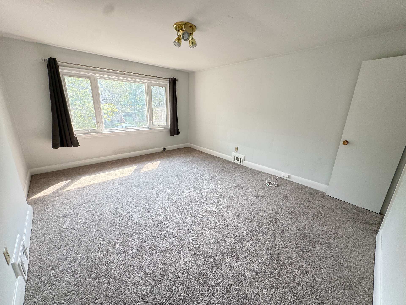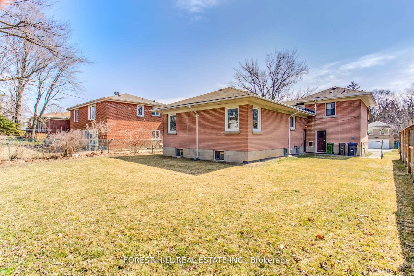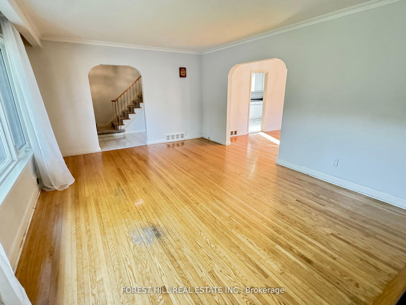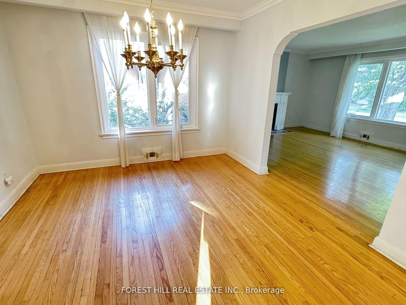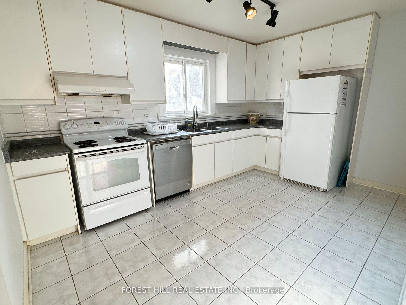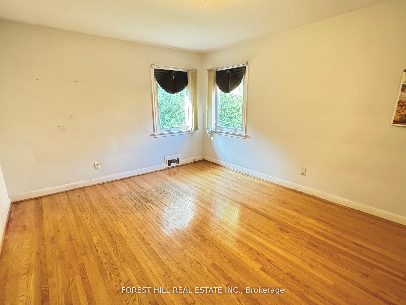$3,750
Available - For Rent
Listing ID: C9378572
26 Christine Cres , Toronto, M2R 1A5, Ontario
| **Brand New Carpet On Upper Floor** Brand New Dishwasher Added** Gorgeous 3+1 Bedroom 3 Bathroom Home, Well Maintained And Mechanically Updated. Charming-Spacious/Abundant Natural Sunfilled Sidesplit Home **Close To Ravine/Park**Quiet St & Mature/Family Oriented Neighbourhood --Spacious Foyer-Appealing Spacious Living Rm-Functional Kitchen W/Combined Brkfst-Private Large Master Bedrm*Generous 2Bedrms*Separate Entrance To Huge Space Bsmt. |
| Extras: Fridge, Stove, Hoodfan, Dishwasher, Washer/Dryer. Upd'd Furnace, Upd'd Cac, Upd'd Washrms(Main/Bsmt), Fireplaces, Upd'd Windows, Upd'd Shingle Roof, Upd'd Sump Pump, Upd'd Water Proof(Bsmt), Cedar Closet |
| Price | $3,750 |
| Address: | 26 Christine Cres , Toronto, M2R 1A5, Ontario |
| Lot Size: | 55.00 x 135.00 (Feet) |
| Directions/Cross Streets: | W.Yonge/N.Sheppard/W.Senlac |
| Rooms: | 8 |
| Rooms +: | 3 |
| Bedrooms: | 3 |
| Bedrooms +: | 1 |
| Kitchens: | 1 |
| Family Room: | N |
| Basement: | Finished, Sep Entrance |
| Furnished: | N |
| Property Type: | Detached |
| Style: | Sidesplit 3 |
| Exterior: | Brick |
| Garage Type: | Built-In |
| (Parking/)Drive: | Private |
| Drive Parking Spaces: | 3 |
| Pool: | None |
| Private Entrance: | Y |
| Laundry Access: | Ensuite |
| Property Features: | Cul De Sac, Park, Place Of Worship, Public Transit, Ravine, School |
| Parking Included: | Y |
| Fireplace/Stove: | Y |
| Heat Source: | Gas |
| Heat Type: | Forced Air |
| Central Air Conditioning: | Central Air |
| Laundry Level: | Lower |
| Sewers: | Sewers |
| Water: | Municipal |
| Although the information displayed is believed to be accurate, no warranties or representations are made of any kind. |
| FOREST HILL REAL ESTATE INC. |
|
|

Aneta Andrews
Broker
Dir:
416-576-5339
Bus:
905-278-3500
Fax:
1-888-407-8605
| Book Showing | Email a Friend |
Jump To:
At a Glance:
| Type: | Freehold - Detached |
| Area: | Toronto |
| Municipality: | Toronto |
| Neighbourhood: | Willowdale West |
| Style: | Sidesplit 3 |
| Lot Size: | 55.00 x 135.00(Feet) |
| Beds: | 3+1 |
| Baths: | 3 |
| Fireplace: | Y |
| Pool: | None |
Locatin Map:

