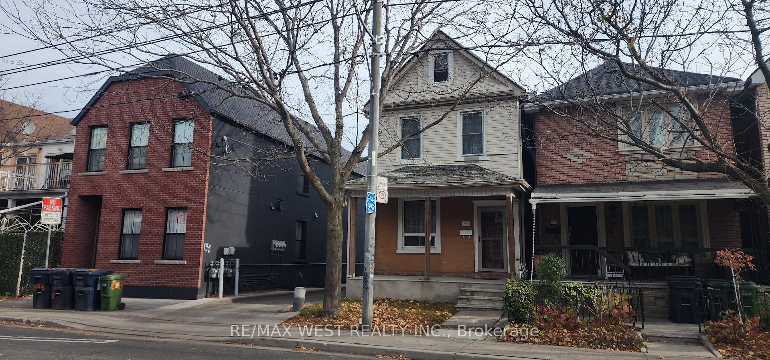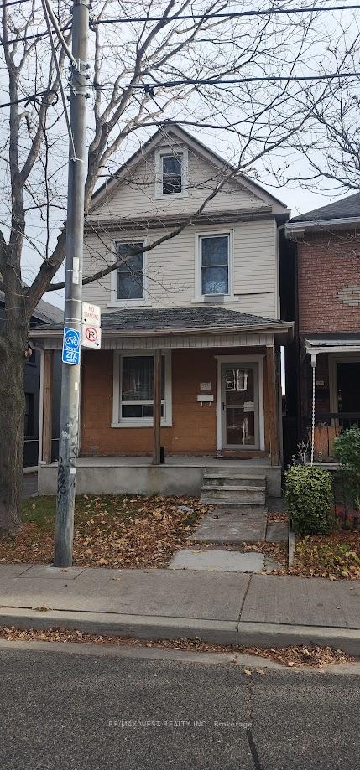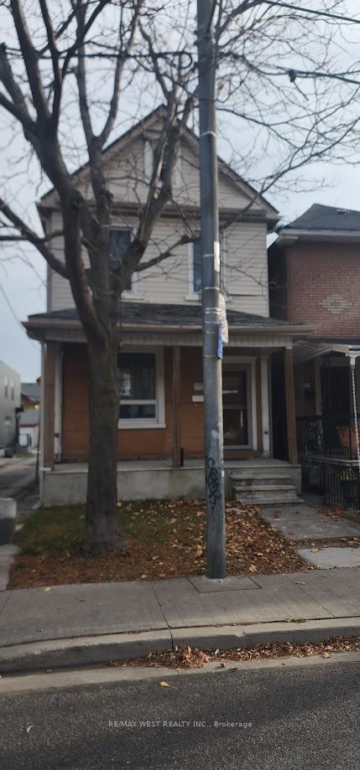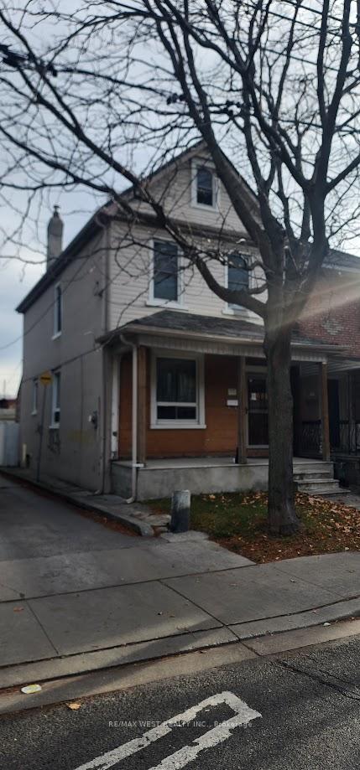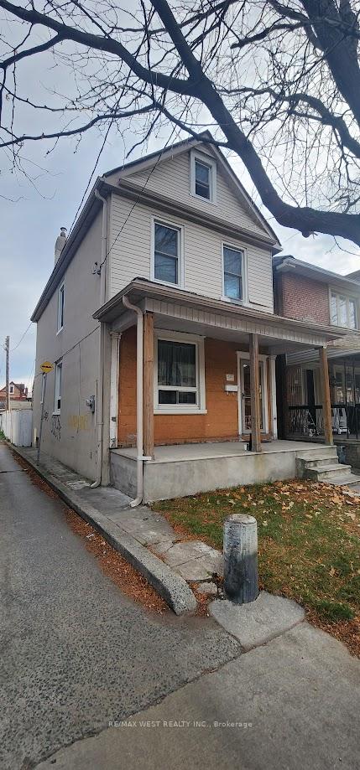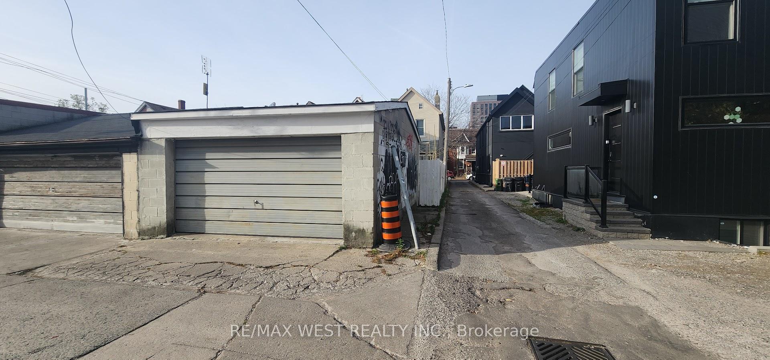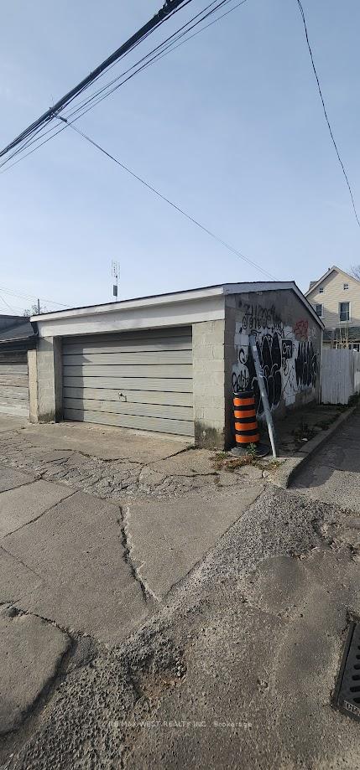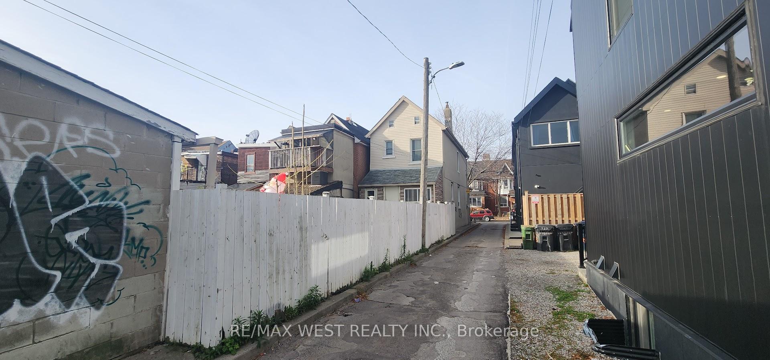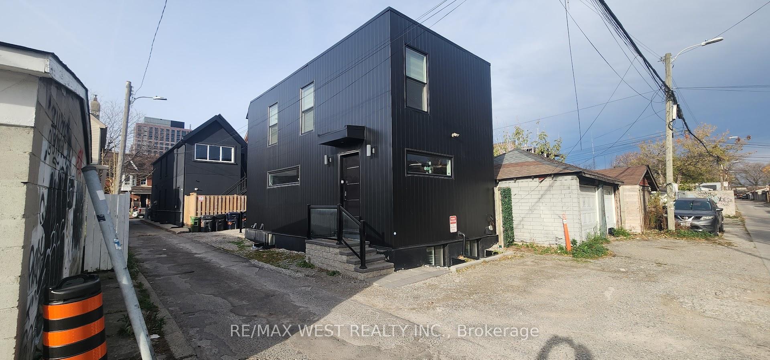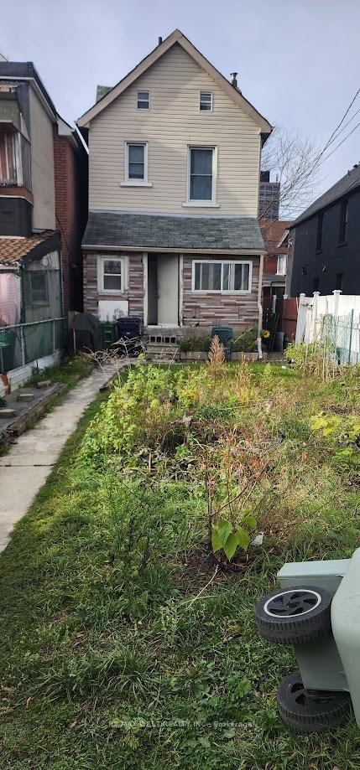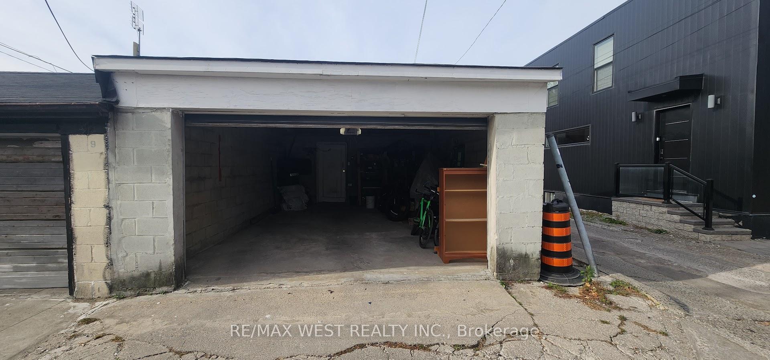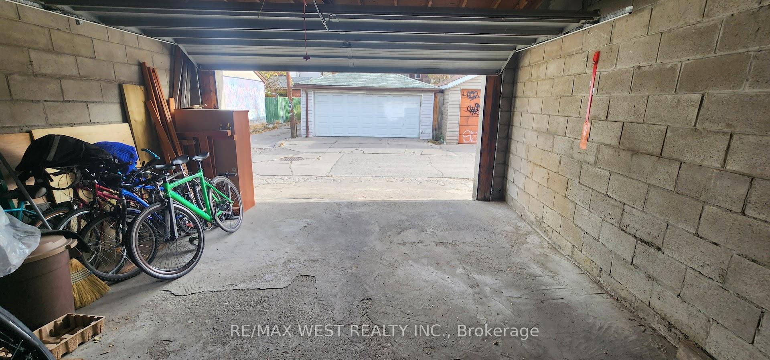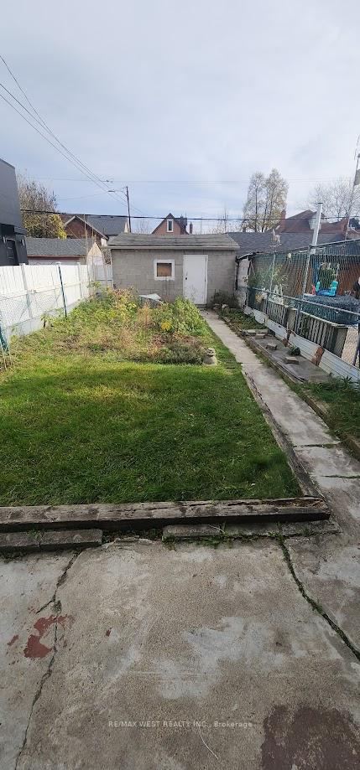$1,000,000
Available - For Sale
Listing ID: C10430525
521 Lansdowne Ave , Toronto, M6H 3Y2, Ontario
| Rarely offered gem in Dufferin Grove! Wide detached house situated on a substantial 20x135 lot, this house has a versatile, spacious footprint with endless potential and possibility! Currently set up as a single-family home. Not one but two access point to the backyard, (main floor and basement) A massive detached two garage with direct end-of-laneway access also offers laneway housing possibilities. (direct neighbor has laneway suite) Incredible opportunity to renovate, and make this one your own! A no-brainer for designers, builders & co-ownership and end users. Not to be missed is the third-floor space for additional living and recreation. Massive enclosed backyard great for entertaining and gardening. Ample amenities are at your doorstep. Walk Score of 92 out of 100. This location is a Walkers Paradise so daily errands do not require a car. Home is a six-minute walk from the 2 LINE 2 (BLOOR-DANFORTH) at the LANSDOWNE STATION-EASTBOUND PLATFORM stop. This location is in the Dufferin Grove neighborhood in Toronto. Nearby parks include McGregor Park, Erwin Krichhahn Park and Columbus Parkette. This is certainly a rare opportunity you will not want to miss out on. |
| Price | $1,000,000 |
| Taxes: | $5643.63 |
| Assessment: | $789000 |
| Assessment Year: | 2024 |
| Address: | 521 Lansdowne Ave , Toronto, M6H 3Y2, Ontario |
| Lot Size: | 20.00 x 135.00 (Feet) |
| Directions/Cross Streets: | Bloor St. W and Dufferin St. |
| Rooms: | 9 |
| Rooms +: | 3 |
| Bedrooms: | 4 |
| Bedrooms +: | |
| Kitchens: | 1 |
| Family Room: | Y |
| Basement: | Finished, Full |
| Approximatly Age: | 100+ |
| Property Type: | Detached |
| Style: | 2 1/2 Storey |
| Exterior: | Insulbrick, Vinyl Siding |
| Garage Type: | Detached |
| (Parking/)Drive: | Lane |
| Drive Parking Spaces: | 0 |
| Pool: | None |
| Approximatly Age: | 100+ |
| Approximatly Square Footage: | 1500-2000 |
| Property Features: | Fenced Yard, Park, Place Of Worship, Public Transit, School |
| Fireplace/Stove: | N |
| Heat Source: | Oil |
| Heat Type: | Forced Air |
| Central Air Conditioning: | None |
| Laundry Level: | Lower |
| Sewers: | Sewers |
| Water: | Municipal |
$
%
Years
This calculator is for demonstration purposes only. Always consult a professional
financial advisor before making personal financial decisions.
| Although the information displayed is believed to be accurate, no warranties or representations are made of any kind. |
| RE/MAX WEST REALTY INC. |
|
|

Aneta Andrews
Broker
Dir:
416-576-5339
Bus:
905-278-3500
Fax:
1-888-407-8605
| Book Showing | Email a Friend |
Jump To:
At a Glance:
| Type: | Freehold - Detached |
| Area: | Toronto |
| Municipality: | Toronto |
| Neighbourhood: | Dufferin Grove |
| Style: | 2 1/2 Storey |
| Lot Size: | 20.00 x 135.00(Feet) |
| Approximate Age: | 100+ |
| Tax: | $5,643.63 |
| Beds: | 4 |
| Baths: | 2 |
| Fireplace: | N |
| Pool: | None |
Locatin Map:
Payment Calculator:

