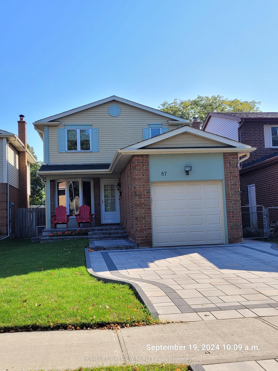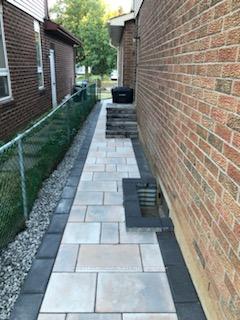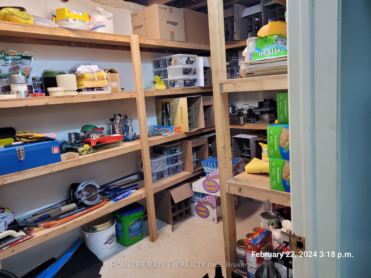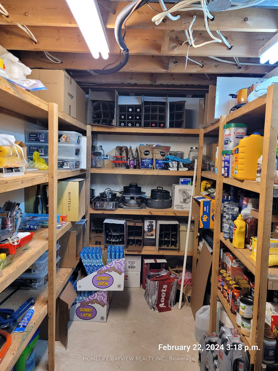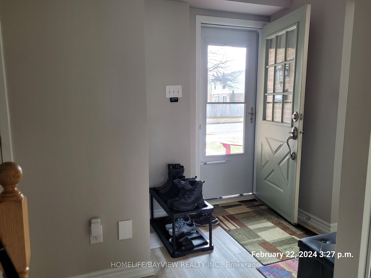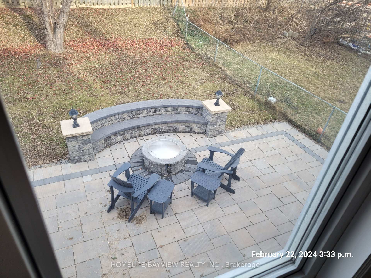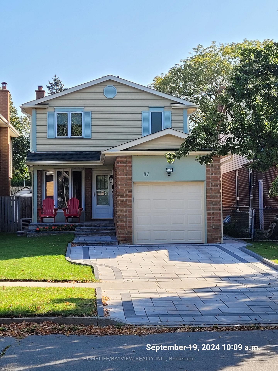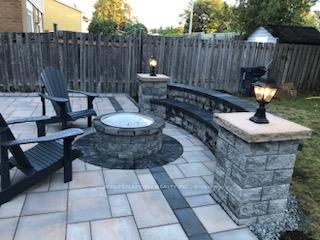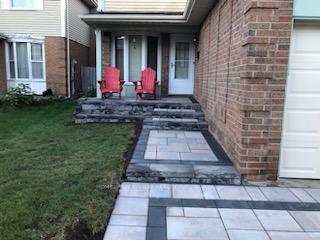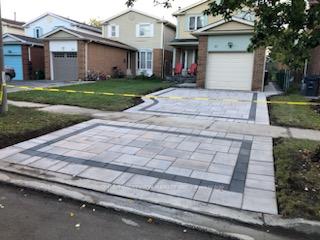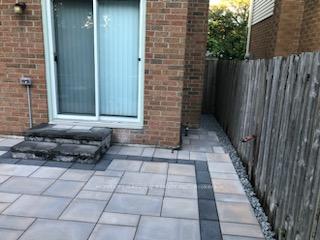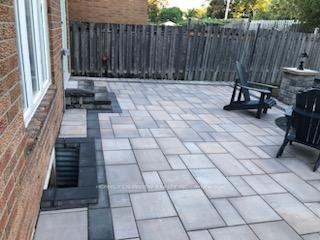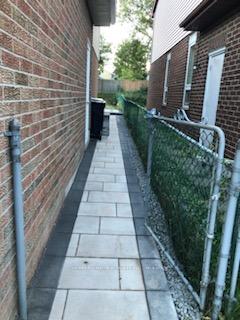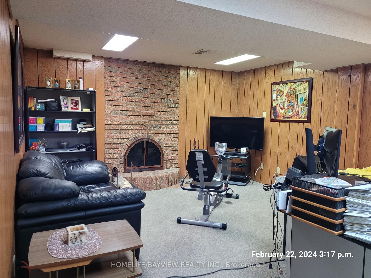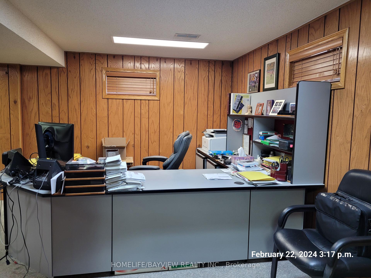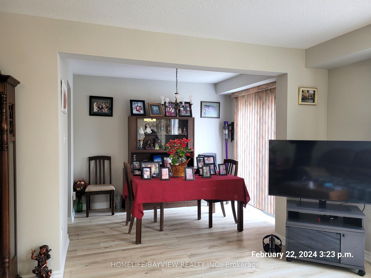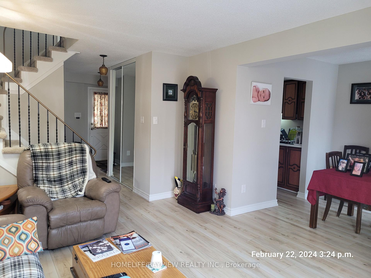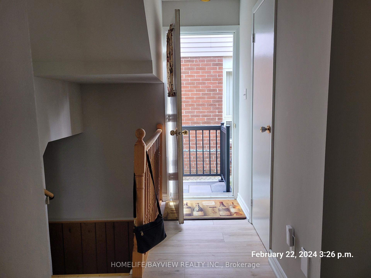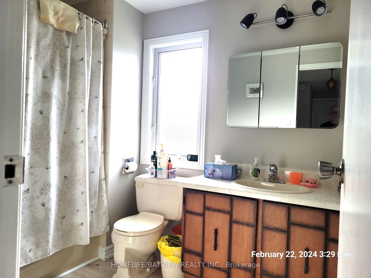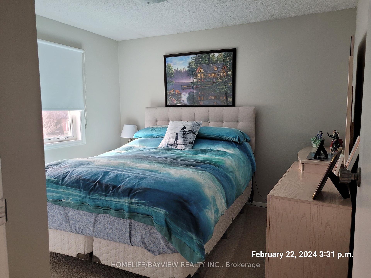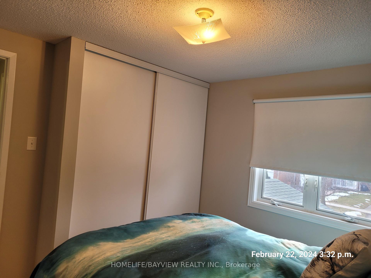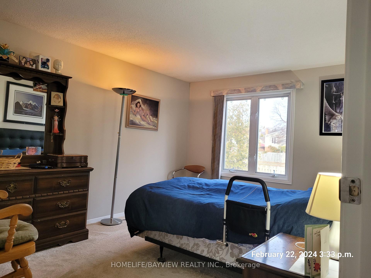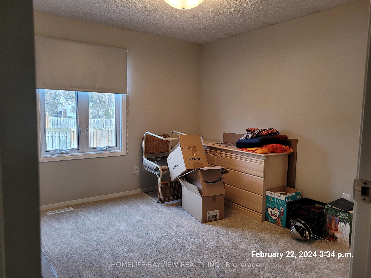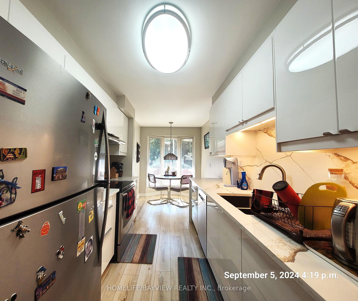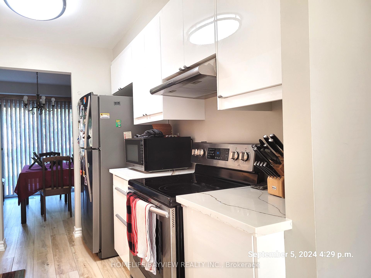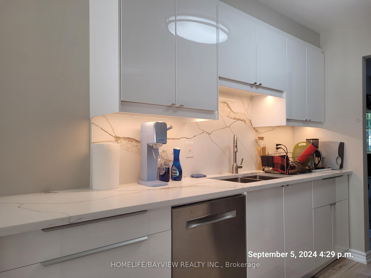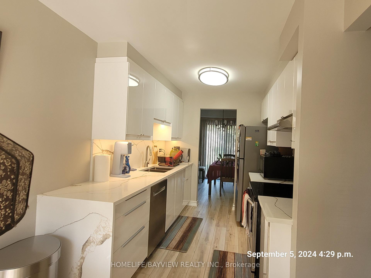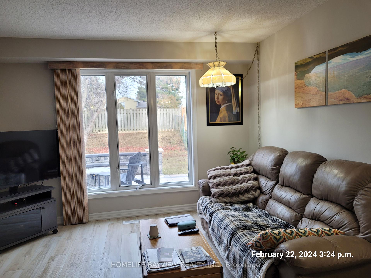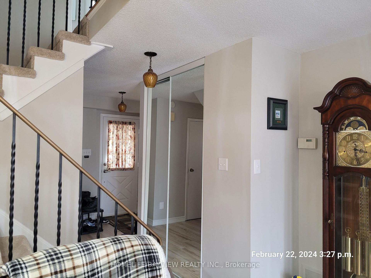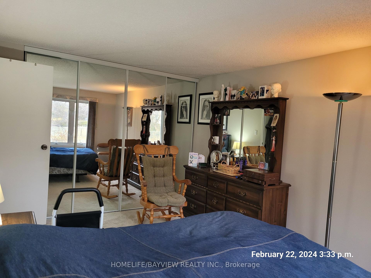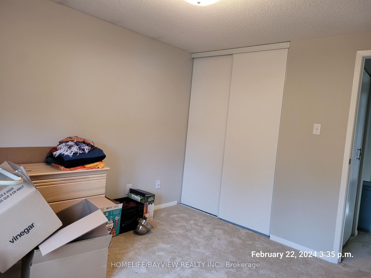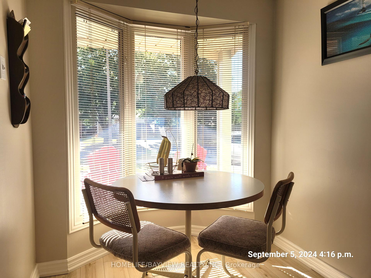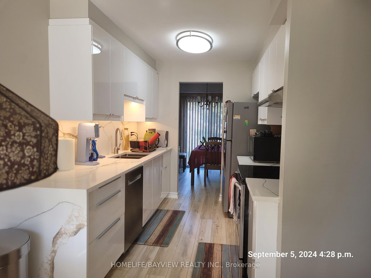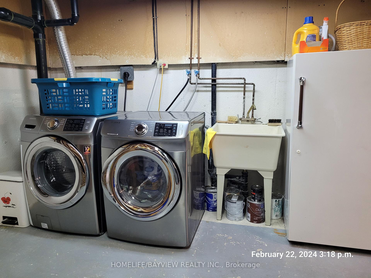$1,219,000
Available - For Sale
Listing ID: E9372178
87 Moorehouse Dr , Toronto, M1V 2E2, Ontario
| Costain-built house in mature neighborhood. Walk to TTC, local parks. Close to Pacific Mall/Scarborough TC/Markville SC. Families will appreciate access to excellent elementary schools (Milliken PS, Port Royal PS, St. Ren Goupil CS) and world acclaimed (Mary Ward CSS) and other secondary schools. Renovations post-COVID include kitchen cabinetry w/quartz countertops, new furnace, paint inside/outside, 2nd floor broadloom, new closet doors, closet organizer, new gutters, and new garage doors w/remote opener. Landscaped yard with approximately 1500 SQFT of paving stone including a front walk-up and porch, a driveway, a front to back walkway, and an over-500 SQFT patio featuring a natural gas fire pit, stone bench and post lighting. Side door for potential separate entrance; 3 total parking spots; semi-finished basement with working fireplace/media room, office, storage room. Well maintained house; move-in condition. |
| Extras: All Window Coverings, All Electric Light Fixtures, Fridge(2023) Stove(2019), Built-in Dishwasher(2019), Microwave, Exhaust, Washer and Dryer(Samsung) |
| Price | $1,219,000 |
| Taxes: | $4570.69 |
| Address: | 87 Moorehouse Dr , Toronto, M1V 2E2, Ontario |
| Lot Size: | 30.00 x 125.00 (Feet) |
| Directions/Cross Streets: | Brimley and McNicoll |
| Rooms: | 6 |
| Rooms +: | 1 |
| Bedrooms: | 3 |
| Bedrooms +: | |
| Kitchens: | 1 |
| Family Room: | N |
| Basement: | Part Fin |
| Property Type: | Detached |
| Style: | 2-Storey |
| Exterior: | Alum Siding, Brick |
| Garage Type: | Attached |
| (Parking/)Drive: | Private |
| Drive Parking Spaces: | 2 |
| Pool: | None |
| Fireplace/Stove: | Y |
| Heat Source: | Gas |
| Heat Type: | Forced Air |
| Central Air Conditioning: | Central Air |
| Sewers: | Sewers |
| Water: | Municipal |
$
%
Years
This calculator is for demonstration purposes only. Always consult a professional
financial advisor before making personal financial decisions.
| Although the information displayed is believed to be accurate, no warranties or representations are made of any kind. |
| HOMELIFE/BAYVIEW REALTY INC. |
|
|

Aneta Andrews
Broker
Dir:
416-576-5339
Bus:
905-278-3500
Fax:
1-888-407-8605
| Book Showing | Email a Friend |
Jump To:
At a Glance:
| Type: | Freehold - Detached |
| Area: | Toronto |
| Municipality: | Toronto |
| Neighbourhood: | Milliken |
| Style: | 2-Storey |
| Lot Size: | 30.00 x 125.00(Feet) |
| Tax: | $4,570.69 |
| Beds: | 3 |
| Baths: | 2 |
| Fireplace: | Y |
| Pool: | None |
Locatin Map:
Payment Calculator:

