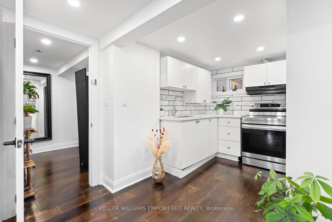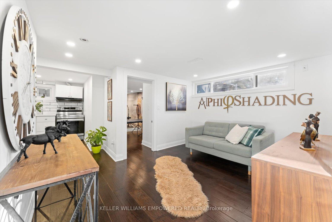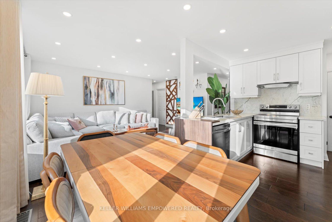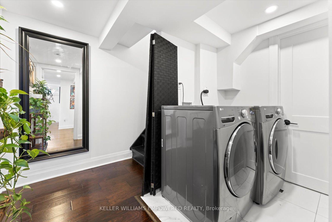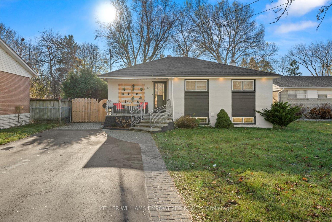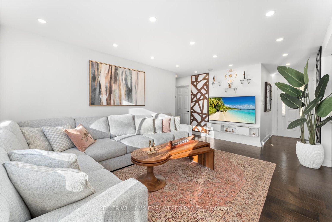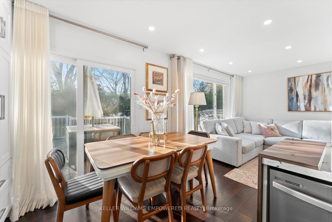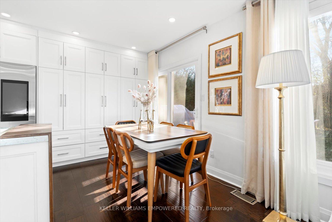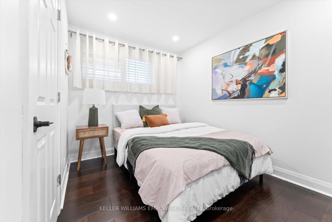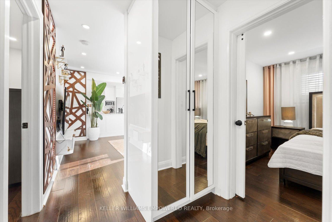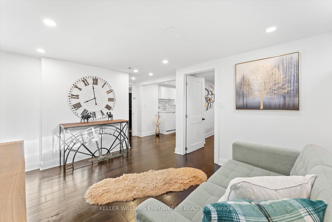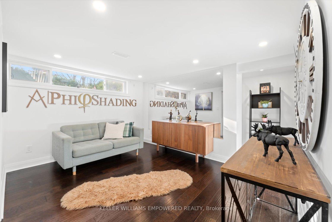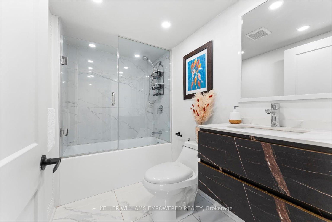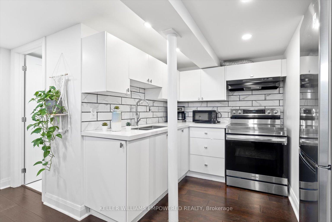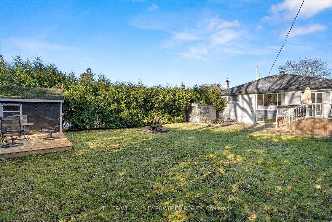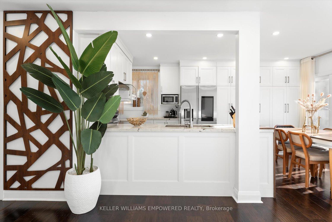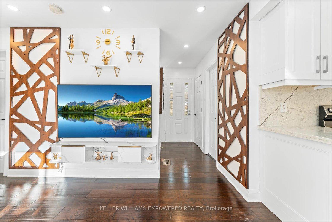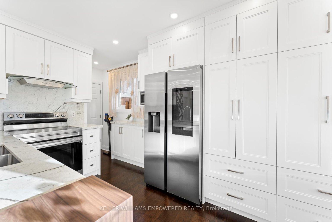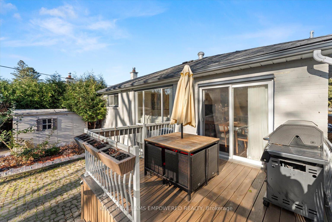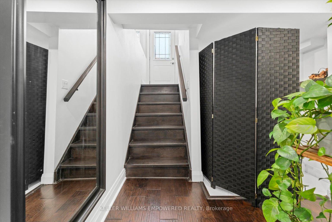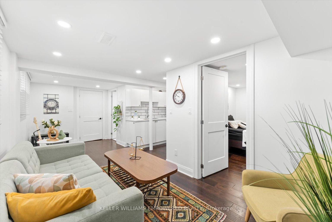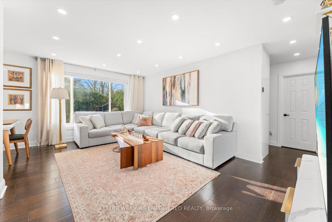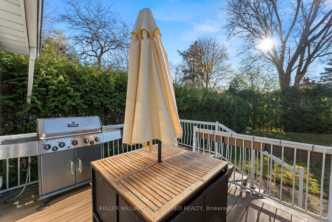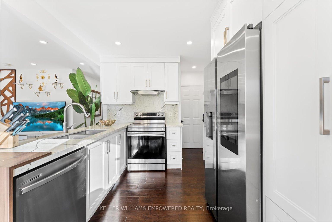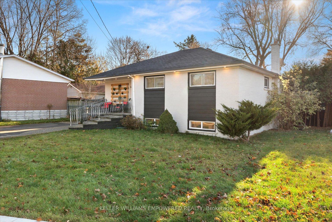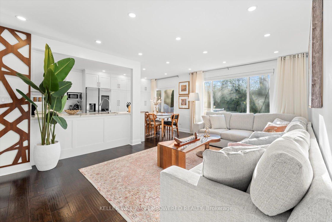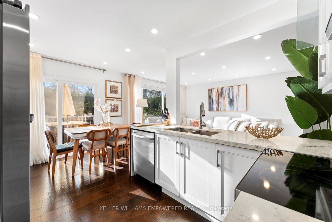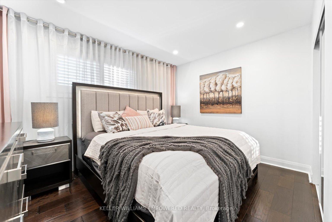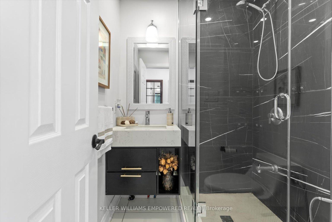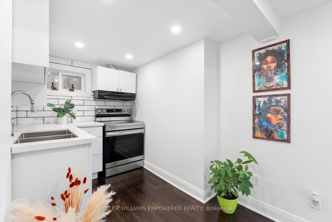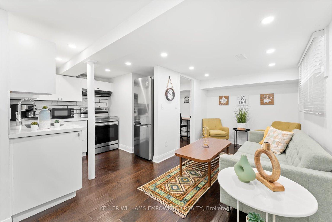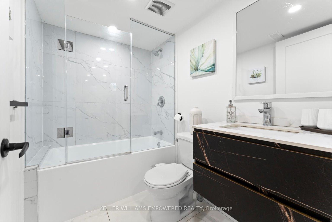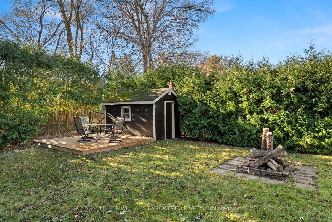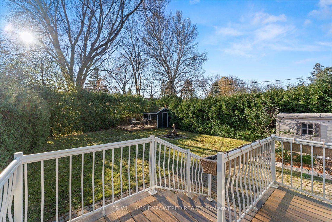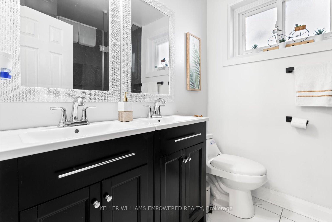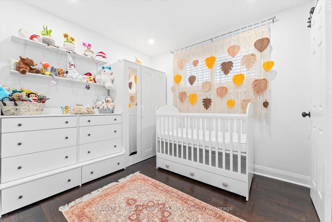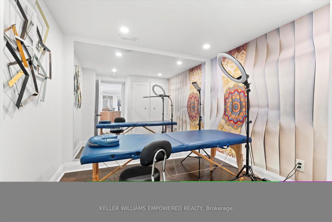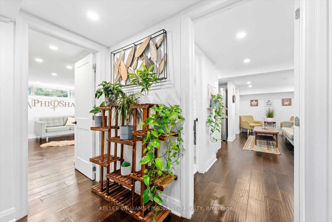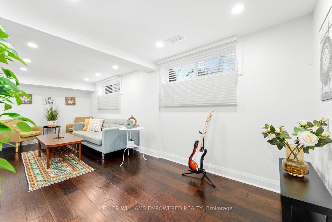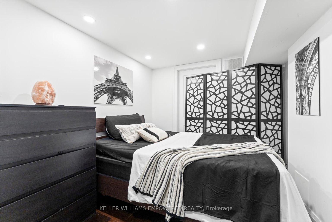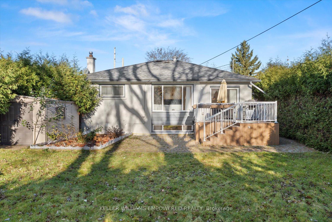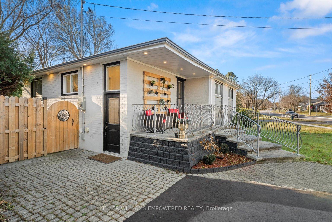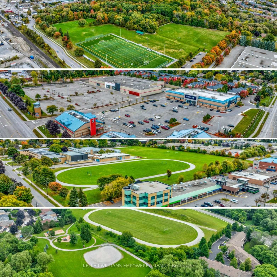$1,549,800
Available - For Sale
Listing ID: N10431128
65 Murray Dr , Aurora, L4G 2C2, Ontario
| Everything you can ask for in a home! Wide & Deep Sunny South Lot, Modern & Chic Finishes, Airy & Bright, Lots of Storage, Two Separate Basement Units, Efficient Heating/Cooling, Spacious Fenced Yard, Lots of Parking, Walking Distance to Yonge St! Imagine your morning runs in nearby conservation areas & golf courses, followed by a stop at a nearby Cafe on Yonge St. & then walking your kids to nearby high ranking schools. Enjoying your chic modern home now while feeling secured with possible double income from two basement units & knowing the solid future potentials given a 60ft wide & 140ft deep lot. Feeling serene in your lush spacious backyard as your favourite meal sizzles on the gas BBQ on your sleek deck. Impressive finishes include Hardwood Flooring, Smooth Ceilings & Pot-lights Thru-out, Custom Cabinetry & Built-ins, Quartz Counter tops, Stainless Steel Appliances, Custom Stone & Tiles, Glass Shower Enclosures, Custom Mirrors/Light Fixtures & Laser Cut Wall Art, 2023 New Gas Furnace & Air-source Heat Pump Unit, 2024 new asphalt driveway & interlock pathway. All this plus Top Schools Nearby: Regency Acres PS & Dr. G.W. Williams S/S & IB Program. Steps To Yonge St Restaurants/Shops/Transit. Short Drive To: Aurora Public Library, Community Center & Conservation Areas. Surrounded By Golf Courses & Mins To Dvp! Your dream come true! |
| Extras: Main Flr: S/S 'Samsung' Smart: Fridge, Stove, B/I Dishwasher, S/S Hood. Bsmnt: S/S 'LG' Fridge, Two S/S 'Samsung' Stoves w/NuTone Hood. F/L 'LG' Washer/Dryer. 'Noritz' Tankless Boiler. 'Lennox' Furnace, 'KingHome' Air-Source Heat Pump Unit. |
| Price | $1,549,800 |
| Taxes: | $4517.65 |
| Address: | 65 Murray Dr , Aurora, L4G 2C2, Ontario |
| Lot Size: | 60.00 x 140.95 (Feet) |
| Directions/Cross Streets: | Yonge St./Murray Dr. |
| Rooms: | 6 |
| Rooms +: | 6 |
| Bedrooms: | 3 |
| Bedrooms +: | 2 |
| Kitchens: | 1 |
| Kitchens +: | 2 |
| Family Room: | N |
| Basement: | Apartment, Sep Entrance |
| Property Type: | Detached |
| Style: | Bungalow |
| Exterior: | Brick |
| Garage Type: | None |
| (Parking/)Drive: | Private |
| Drive Parking Spaces: | 4 |
| Pool: | None |
| Other Structures: | Garden Shed |
| Approximatly Square Footage: | 1500-2000 |
| Property Features: | Fenced Yard, Park, Public Transit |
| Fireplace/Stove: | N |
| Heat Source: | Gas |
| Heat Type: | Heat Pump |
| Central Air Conditioning: | Central Air |
| Sewers: | Sewers |
| Water: | Municipal |
$
%
Years
This calculator is for demonstration purposes only. Always consult a professional
financial advisor before making personal financial decisions.
| Although the information displayed is believed to be accurate, no warranties or representations are made of any kind. |
| KELLER WILLIAMS EMPOWERED REALTY |
|
|

Aneta Andrews
Broker
Dir:
416-576-5339
Bus:
905-278-3500
Fax:
1-888-407-8605
| Virtual Tour | Book Showing | Email a Friend |
Jump To:
At a Glance:
| Type: | Freehold - Detached |
| Area: | York |
| Municipality: | Aurora |
| Neighbourhood: | Aurora Highlands |
| Style: | Bungalow |
| Lot Size: | 60.00 x 140.95(Feet) |
| Tax: | $4,517.65 |
| Beds: | 3+2 |
| Baths: | 4 |
| Fireplace: | N |
| Pool: | None |
Locatin Map:
Payment Calculator:

