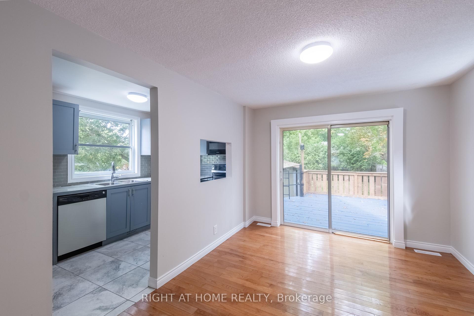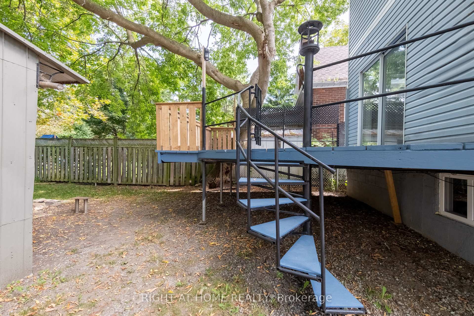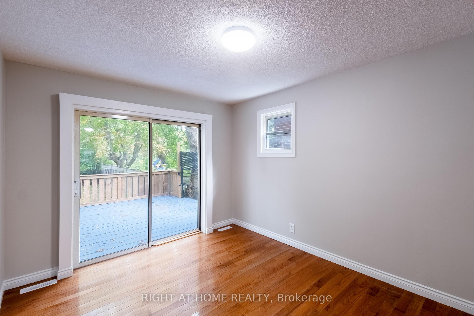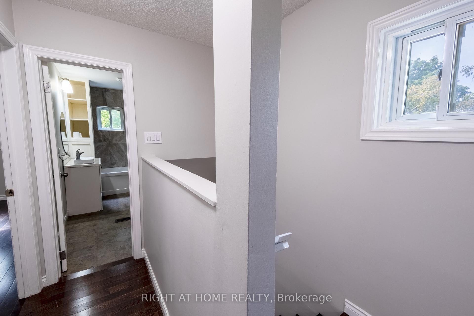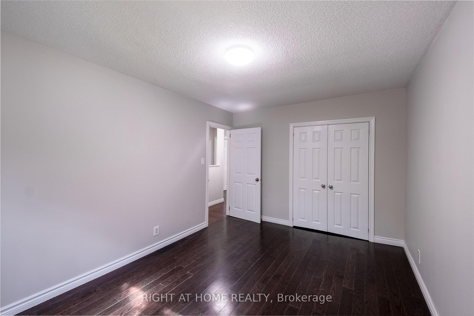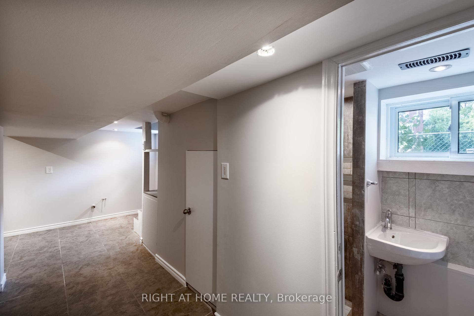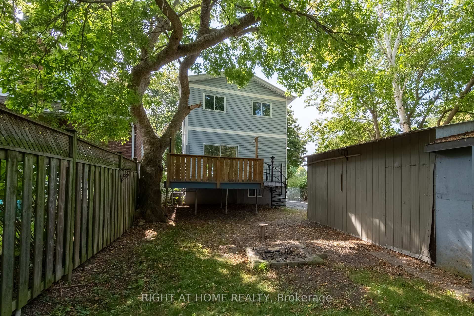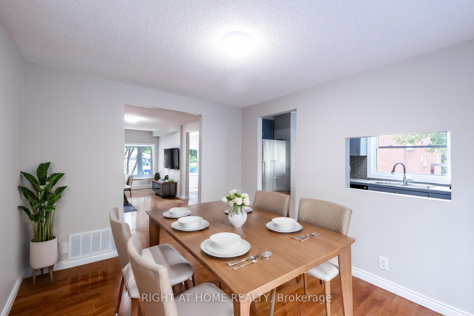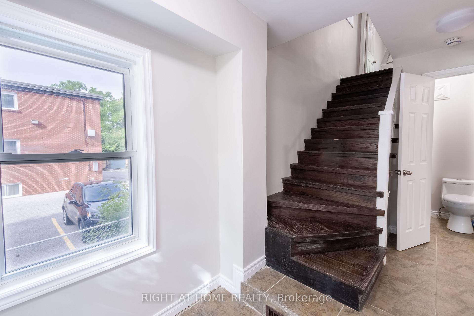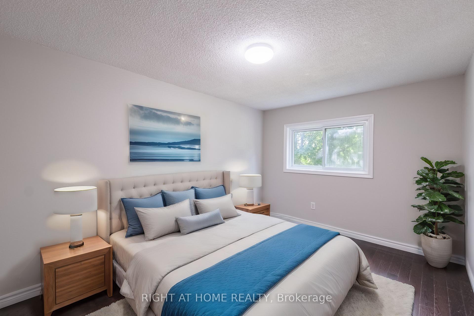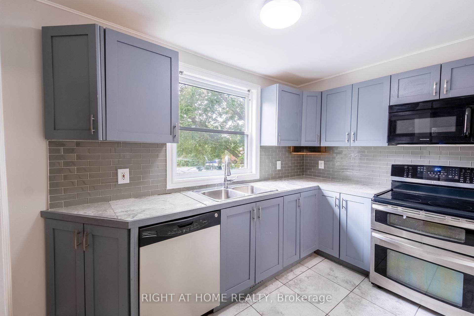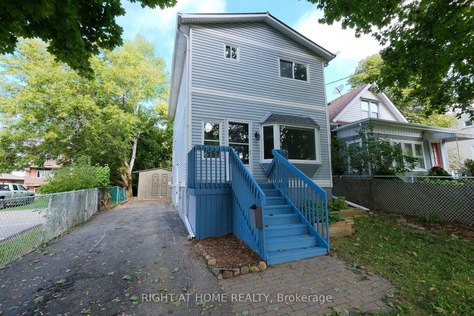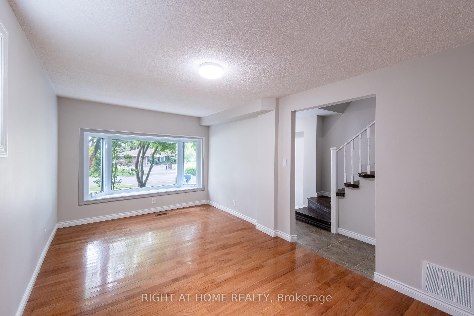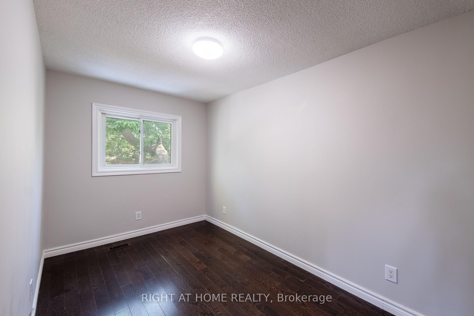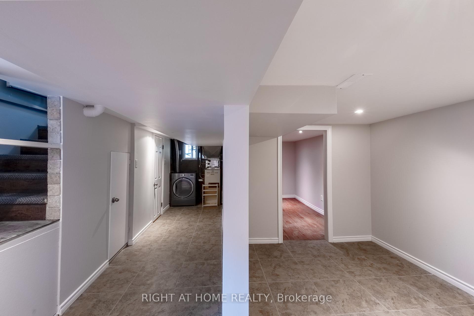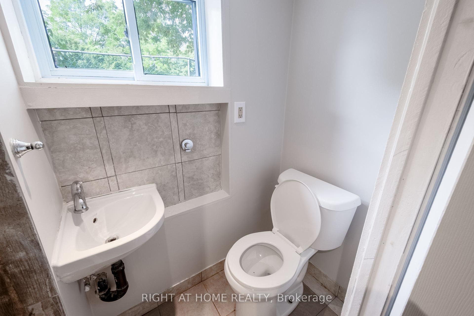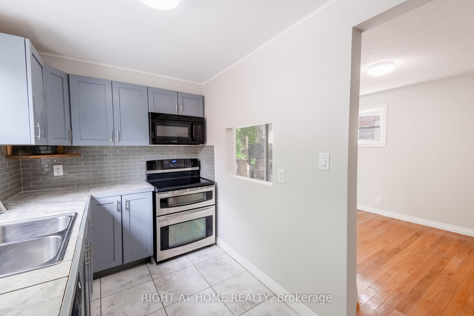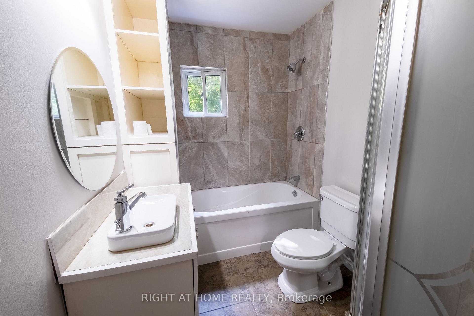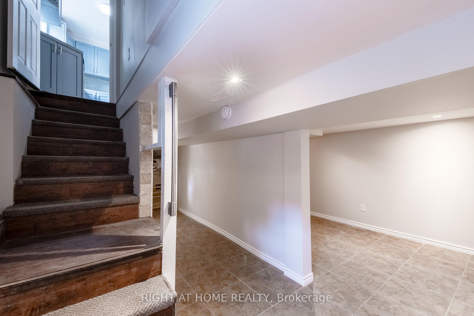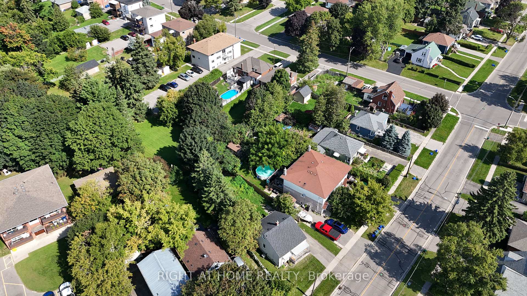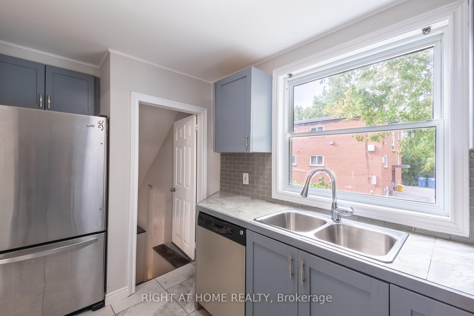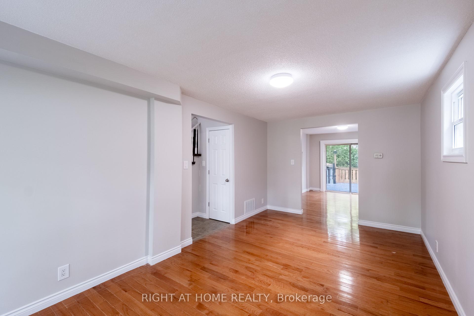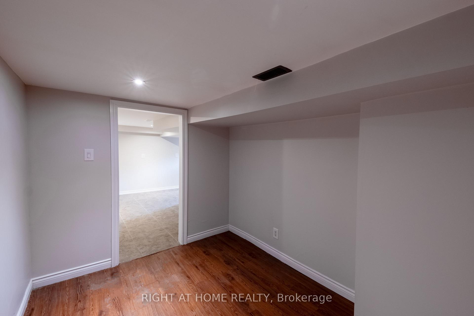$649,000
Available - For Sale
Listing ID: E10431158
118 Thomas St , Oshawa, L1H 3W8, Ontario
| Welcome to this beautiful 2-storey home, offering almost 1200 sq. ft. of comfortable living space above grade, along with a finished basement, perfect for families or those seeking room to grow. The upper level boasts 3 spacious bedrooms, including a primary bedroom with plenty of natural light, along with a full bathroom for your convenience. The main floor features an inviting living and dining area, ideal for entertaining, a well-appointed kitchen with ample storage, and a second bathroom, offering extra flexibility. The finished basement adds even more versatility, providing additional space for a family room, home office, or fitness area. Situated on a generous lot, the property offers plenty of outdoor space, perfect for gardening, playing, or future expansion. Whether you're looking for a cozy family home or a property with potential, this home has it all. |
| Price | $649,000 |
| Taxes: | $3679.57 |
| Address: | 118 Thomas St , Oshawa, L1H 3W8, Ontario |
| Lot Size: | 34.00 x 150.00 (Feet) |
| Directions/Cross Streets: | Thomas St and Ravine Rd |
| Rooms: | 6 |
| Rooms +: | 2 |
| Bedrooms: | 3 |
| Bedrooms +: | |
| Kitchens: | 1 |
| Family Room: | N |
| Basement: | Finished |
| Property Type: | Detached |
| Style: | 2-Storey |
| Exterior: | Vinyl Siding |
| Garage Type: | None |
| (Parking/)Drive: | Mutual |
| Drive Parking Spaces: | 1 |
| Pool: | None |
| Fireplace/Stove: | N |
| Heat Source: | Gas |
| Heat Type: | Forced Air |
| Central Air Conditioning: | Central Air |
| Sewers: | Sewers |
| Water: | Municipal |
$
%
Years
This calculator is for demonstration purposes only. Always consult a professional
financial advisor before making personal financial decisions.
| Although the information displayed is believed to be accurate, no warranties or representations are made of any kind. |
| RIGHT AT HOME REALTY |
|
|

Aneta Andrews
Broker
Dir:
416-576-5339
Bus:
905-278-3500
Fax:
1-888-407-8605
| Book Showing | Email a Friend |
Jump To:
At a Glance:
| Type: | Freehold - Detached |
| Area: | Durham |
| Municipality: | Oshawa |
| Neighbourhood: | Lakeview |
| Style: | 2-Storey |
| Lot Size: | 34.00 x 150.00(Feet) |
| Tax: | $3,679.57 |
| Beds: | 3 |
| Baths: | 3 |
| Fireplace: | N |
| Pool: | None |
Locatin Map:
Payment Calculator:

