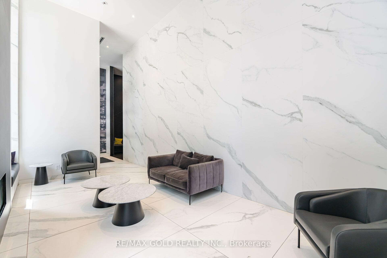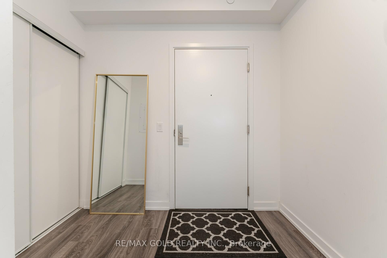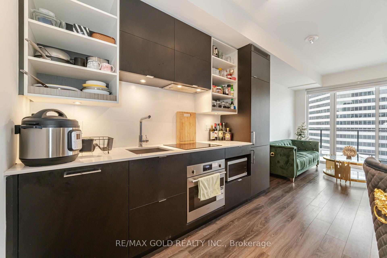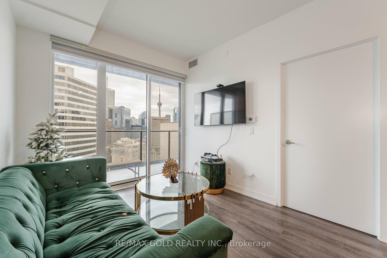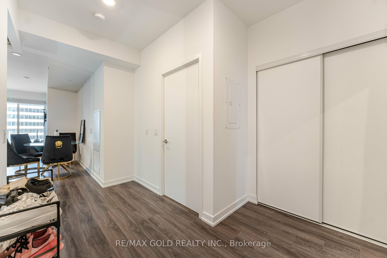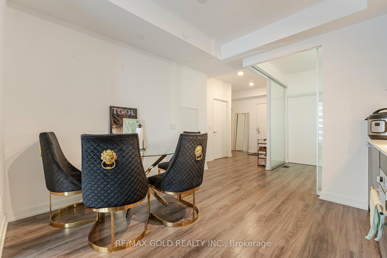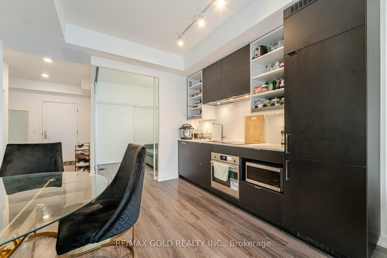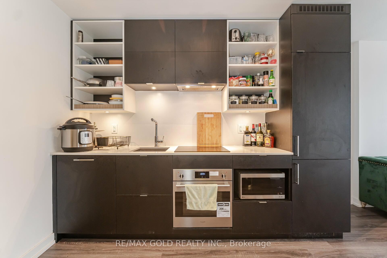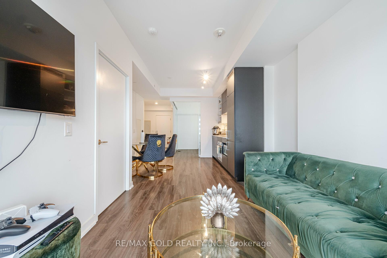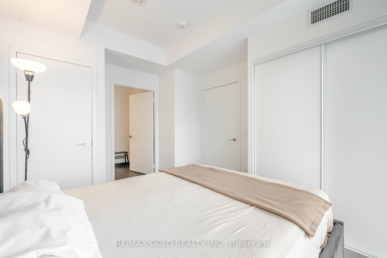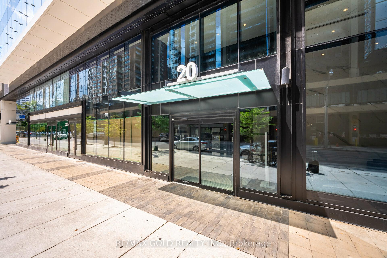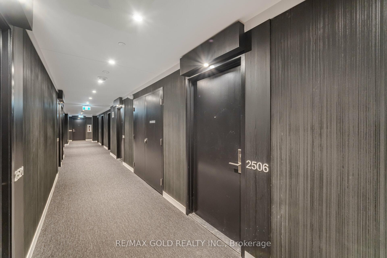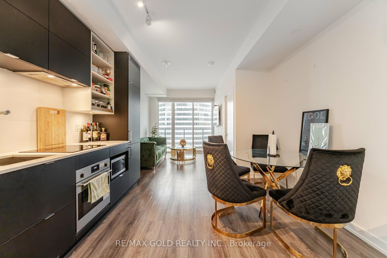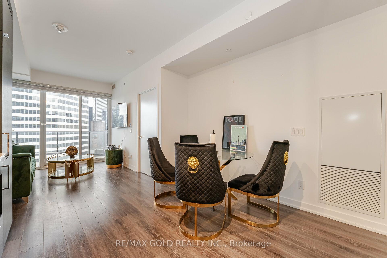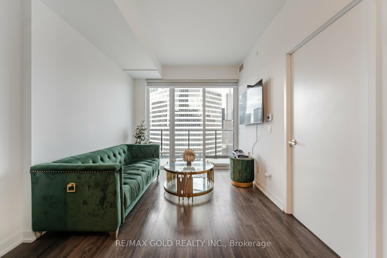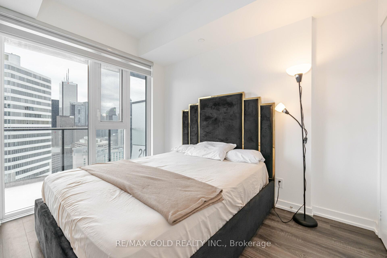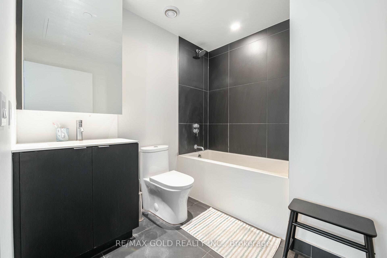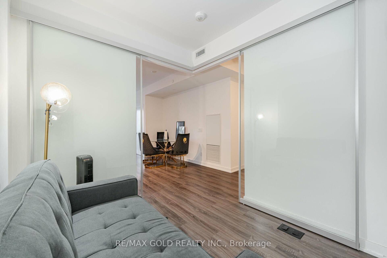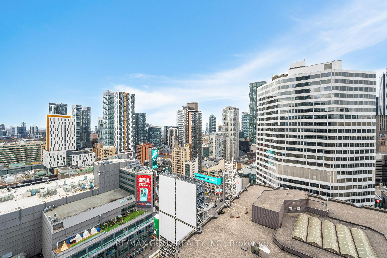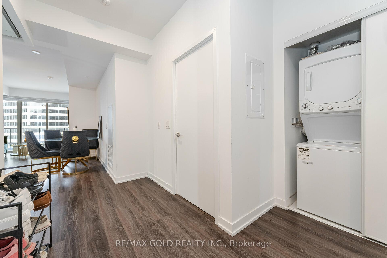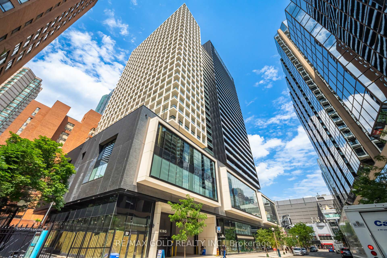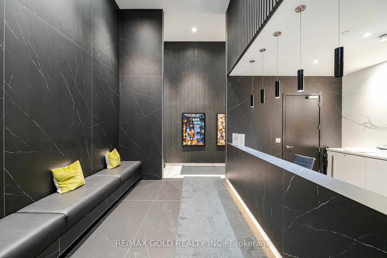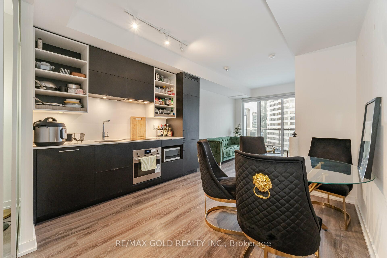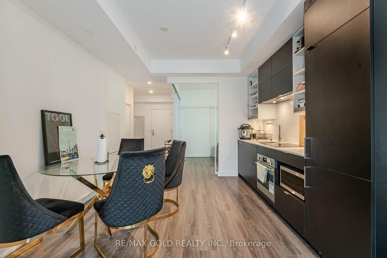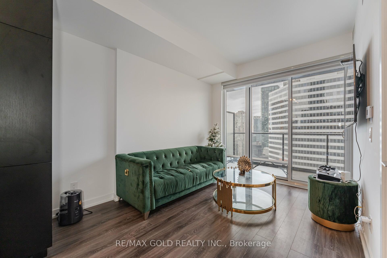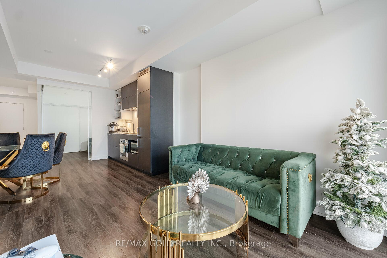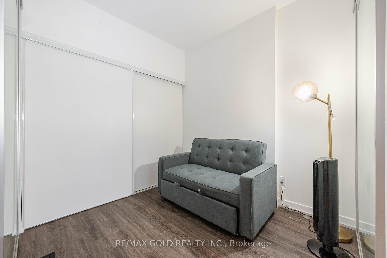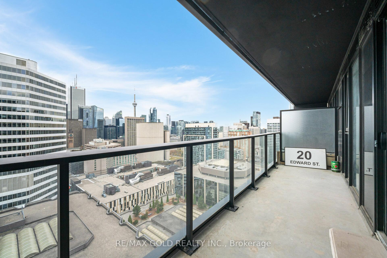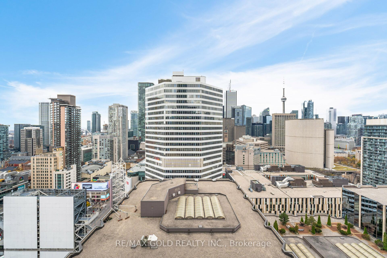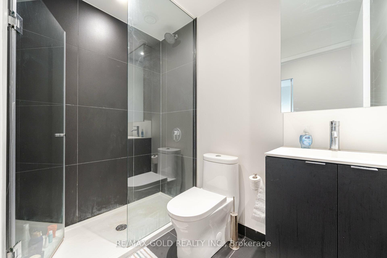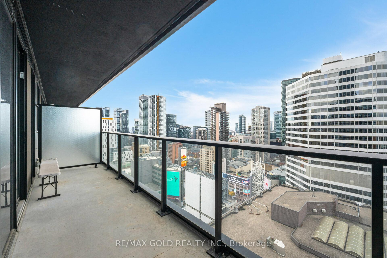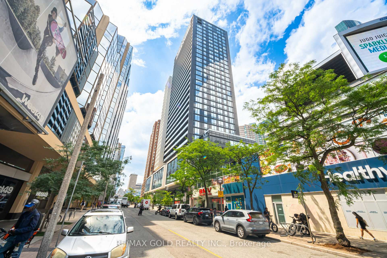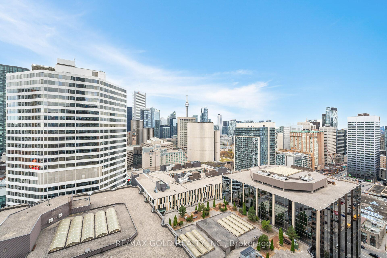$949,000
Available - For Sale
Listing ID: C10431207
20 Edward St , Unit 2506, Toronto, M5G 1C9, Ontario
| Unbeatable Location, Unmatched Luxury! Welcome To The Heart Of Toronto, Where Convenience Meets Sophistication. This Stunning, Nearly Brand-New 2-Bedroom, 2-Bath Condo Offers The Perfect Blend Of Modern Design And City Living. Boasting Sleek Open-Concept Living Spaces With Soaring 9-Foot Ceilings, Every Detail Has Been Thoughtfully Curated, From The Stylish Zebra Blinds To The Contemporary Kitchen Featuring Premium Stainless Steel Appliances.Step Outside Onto The Expansive Balcony And Enjoy Breathtaking, Unobstructed Views Of The Iconic CN Tower And The Vibrant City Skyline. Located Just Steps From Dundas Square, You're In The Midst Of Toronto's Most Sought-After NeighbourhoodMinutes From The Eaton Centre, Ryerson University, The University Of Toronto, SickKids Hospital, World-Class Dining, Shopping, And Public Transit. This Is Urban Living At Its Finest!Whether You're Looking For A Home Or A High-End Investment In The Citys Thriving Downtown Core, This Is The Opportunity Youve Been Waiting For. ** One Of The Owners Is The Listing Agent ** |
| Price | $949,000 |
| Taxes: | $4663.92 |
| Maintenance Fee: | 528.57 |
| Address: | 20 Edward St , Unit 2506, Toronto, M5G 1C9, Ontario |
| Province/State: | Ontario |
| Condo Corporation No | TSCC |
| Level | 25 |
| Unit No | 6 |
| Directions/Cross Streets: | Yonge & Dundas |
| Rooms: | 5 |
| Bedrooms: | 2 |
| Bedrooms +: | |
| Kitchens: | 1 |
| Family Room: | Y |
| Basement: | None |
| Approximatly Age: | 0-5 |
| Property Type: | Condo Apt |
| Style: | Apartment |
| Exterior: | Concrete |
| Garage Type: | Underground |
| Garage(/Parking)Space: | 1.00 |
| Drive Parking Spaces: | 0 |
| Park #1 | |
| Parking Type: | Owned |
| Exposure: | S |
| Balcony: | Open |
| Locker: | None |
| Pet Permited: | Restrict |
| Approximatly Age: | 0-5 |
| Approximatly Square Footage: | 700-799 |
| Building Amenities: | Concierge, Exercise Room, Gym, Visitor Parking |
| Property Features: | Clear View, Hospital, Library, Park, Public Transit, School |
| Maintenance: | 528.57 |
| CAC Included: | Y |
| Common Elements Included: | Y |
| Heat Included: | Y |
| Condo Tax Included: | Y |
| Building Insurance Included: | Y |
| Fireplace/Stove: | N |
| Heat Source: | Gas |
| Heat Type: | Forced Air |
| Central Air Conditioning: | Central Air |
| Laundry Level: | Main |
| Ensuite Laundry: | Y |
$
%
Years
This calculator is for demonstration purposes only. Always consult a professional
financial advisor before making personal financial decisions.
| Although the information displayed is believed to be accurate, no warranties or representations are made of any kind. |
| RE/MAX GOLD REALTY INC. |
|
|

Aneta Andrews
Broker
Dir:
416-576-5339
Bus:
905-278-3500
Fax:
1-888-407-8605
| Virtual Tour | Book Showing | Email a Friend |
Jump To:
At a Glance:
| Type: | Condo - Condo Apt |
| Area: | Toronto |
| Municipality: | Toronto |
| Neighbourhood: | Bay Street Corridor |
| Style: | Apartment |
| Approximate Age: | 0-5 |
| Tax: | $4,663.92 |
| Maintenance Fee: | $528.57 |
| Beds: | 2 |
| Baths: | 2 |
| Garage: | 1 |
| Fireplace: | N |
Locatin Map:
Payment Calculator:

