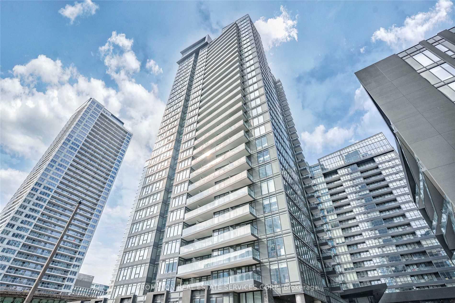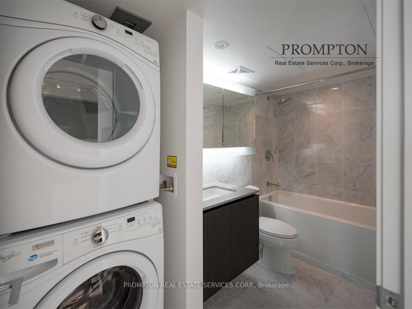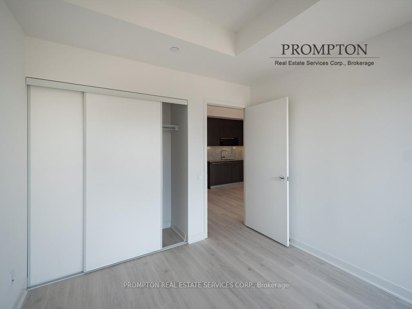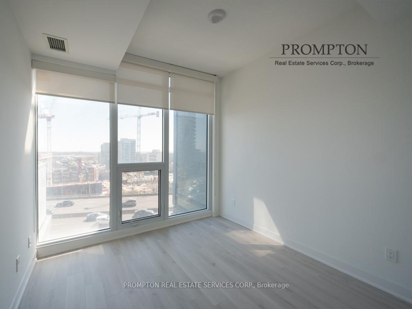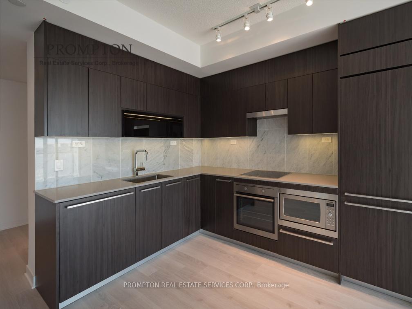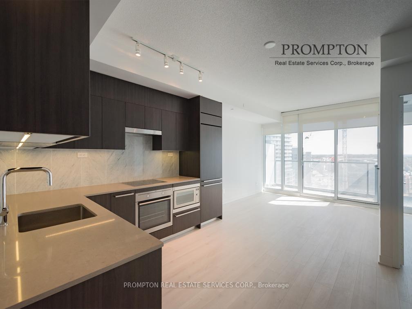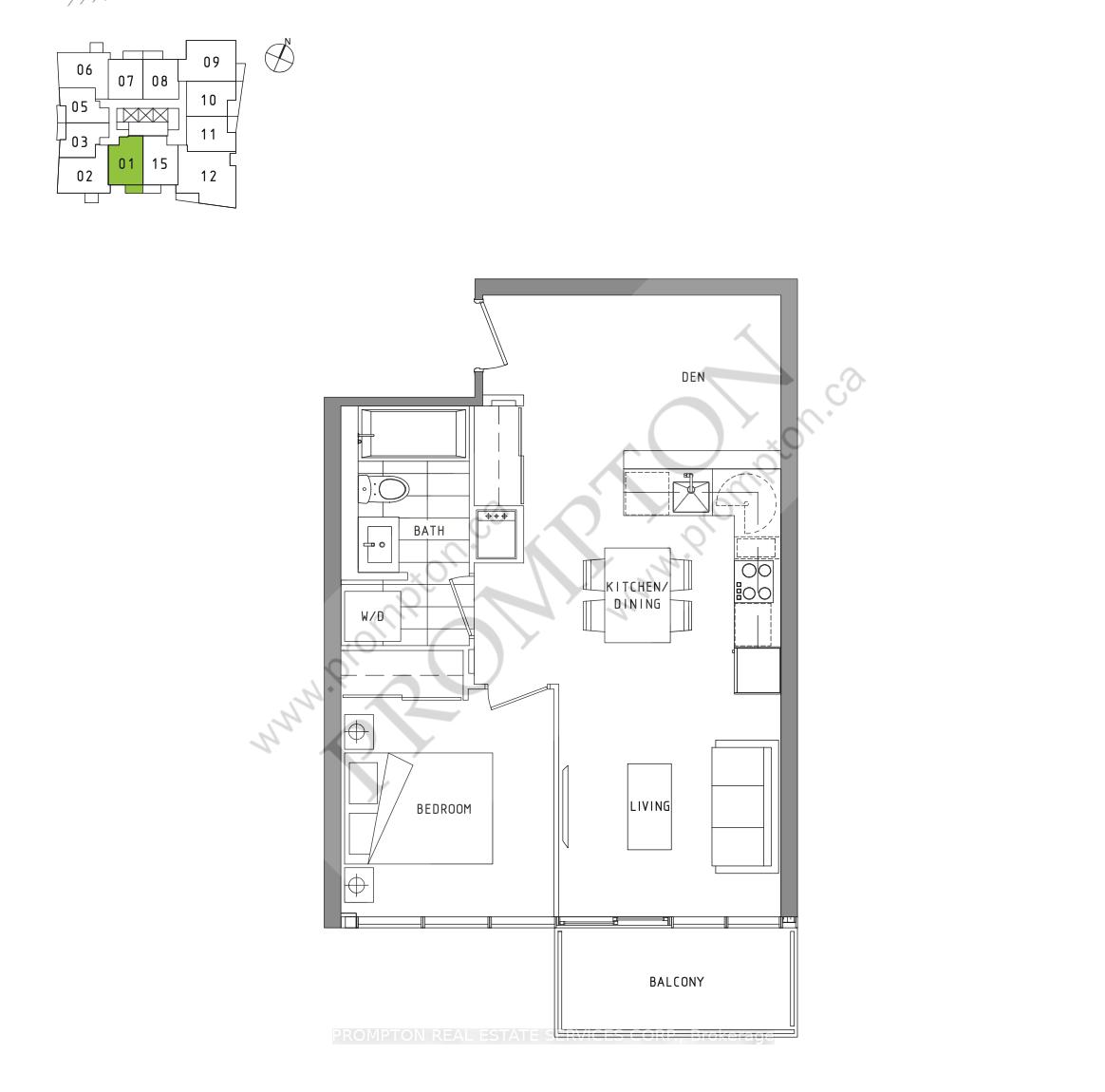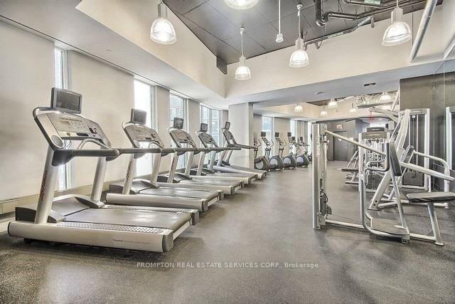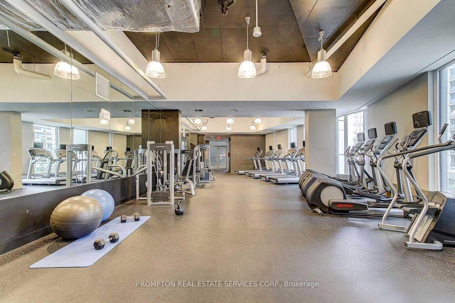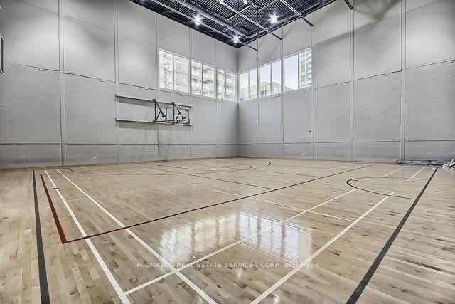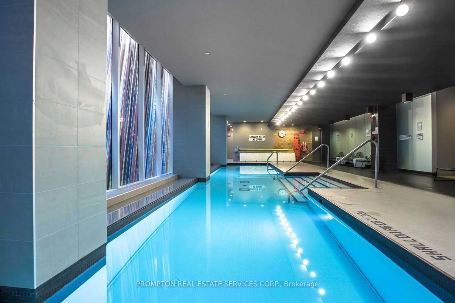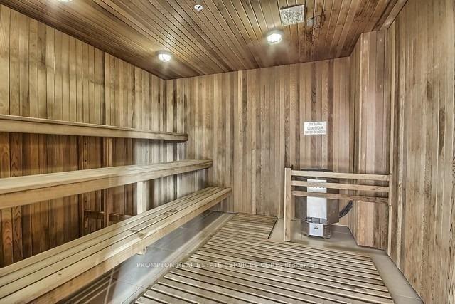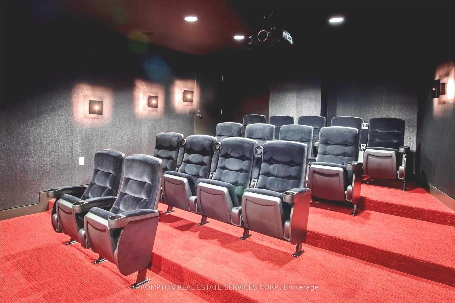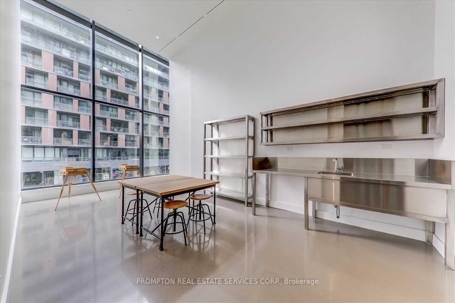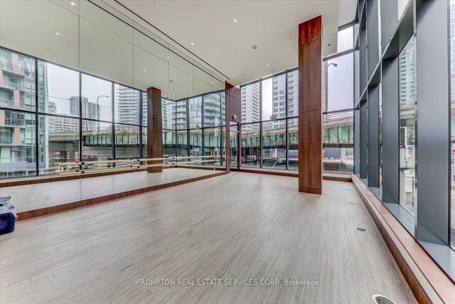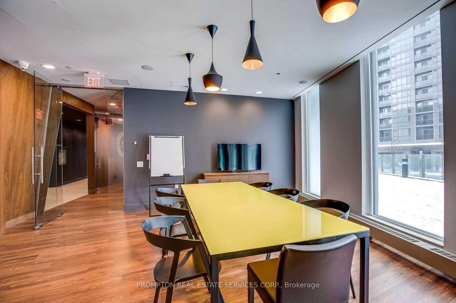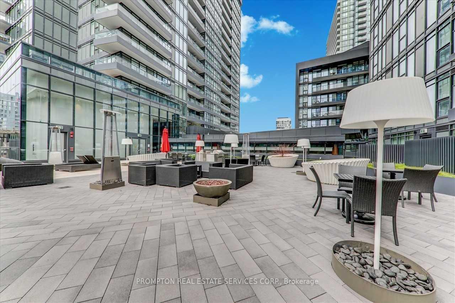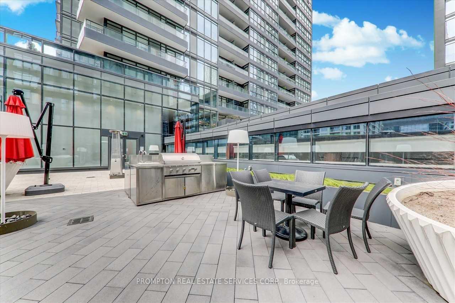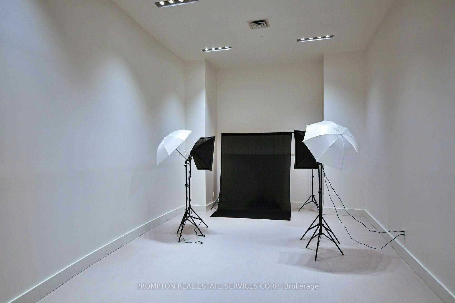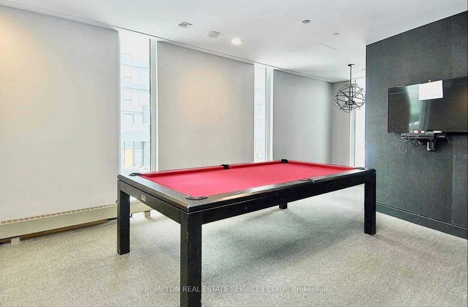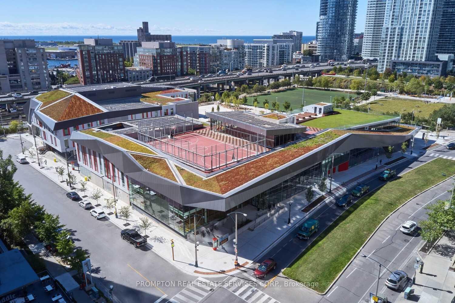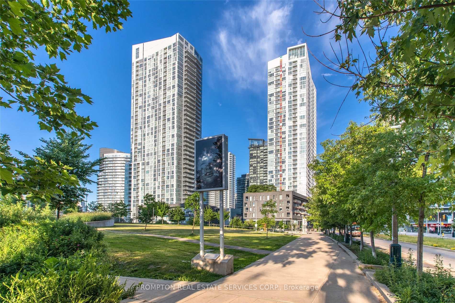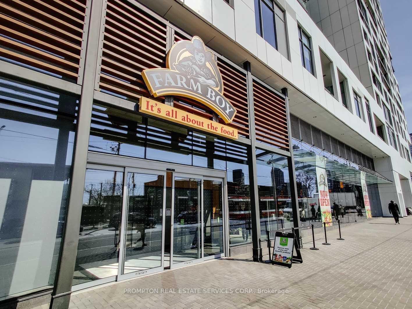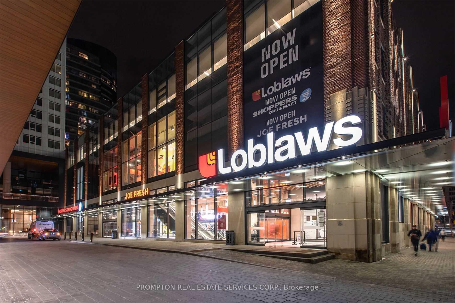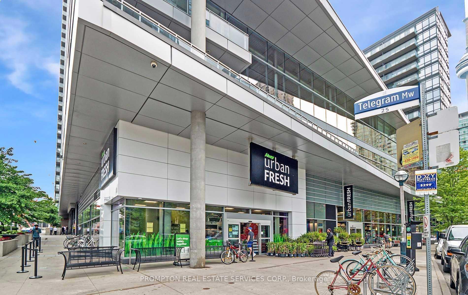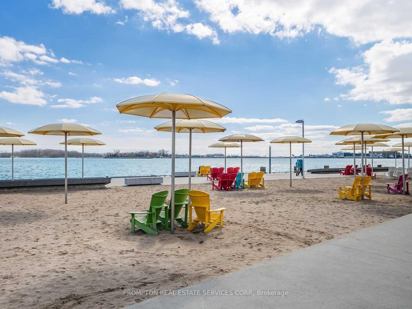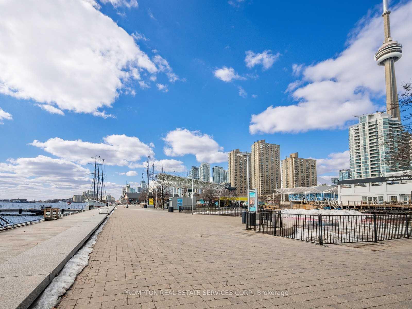$2,650
Available - For Rent
Listing ID: C10431310
70 Queens Wharf Rd , Unit 3001, Toronto, M5V 0J2, Ontario
| Spacious, sun-filled 1-Bedroom+Den with parking and locker located in the heart of downtown and just steps to the waterfront! This smart floor plan features a modern L-shaped kitchen with built-in appliances and cabinet organizers; a spa-like bath with a large medicine cabinet offering plenty of storage; and a large separate den that is perfect for a home office or guest bedroom. Relax at the end of a long day with lake views from your 30th floor balcony. An incredibly convenient location! Steps to transit (streetcar to Union+Spadina+Bathurst subway station); 2-5 minute walk to Loblaws, Shoppers, LCBO, Farmboy, coffee shops, restaurants, Fort York library, Canoe Landing park and community centre. Short walk to The Well shops & restaurants, King West, Queen West, tech hub, financial district, and trails along the Marina. Easy access to Union Station, DVP/Gardner. and YTZ airport. Live with ease in a professionally-managed unit and move in January 1st! |
| Extras: Amazing amenities! 24-hr concierge, fitness centre, indoor pool, basketball/badminton court, dance/yoga studio, music recording studio, party room, theatre, meeting room, outdoor terrace with BBQ, guest suites, visitor parking & more! |
| Price | $2,650 |
| Address: | 70 Queens Wharf Rd , Unit 3001, Toronto, M5V 0J2, Ontario |
| Province/State: | Ontario |
| Condo Corporation No | TSCC |
| Level | 26 |
| Unit No | 01 |
| Directions/Cross Streets: | Fort York Blvd / Bathurst |
| Rooms: | 4 |
| Rooms +: | 1 |
| Bedrooms: | 1 |
| Bedrooms +: | |
| Kitchens: | 1 |
| Family Room: | N |
| Basement: | None |
| Furnished: | N |
| Property Type: | Condo Apt |
| Style: | Apartment |
| Exterior: | Concrete |
| Garage Type: | Underground |
| Garage(/Parking)Space: | 1.00 |
| Drive Parking Spaces: | 1 |
| Park #1 | |
| Parking Spot: | 50 |
| Parking Type: | Owned |
| Legal Description: | D |
| Exposure: | S |
| Balcony: | Open |
| Locker: | Owned |
| Pet Permited: | N |
| Approximatly Square Footage: | 500-599 |
| Building Amenities: | Concierge, Exercise Room, Guest Suites, Indoor Pool, Party/Meeting Room, Visitor Parking |
| Property Features: | Library, Park, Public Transit, Rec Centre, School, Waterfront |
| CAC Included: | Y |
| Water Included: | Y |
| Common Elements Included: | Y |
| Heat Included: | Y |
| Parking Included: | Y |
| Building Insurance Included: | Y |
| Fireplace/Stove: | N |
| Heat Source: | Gas |
| Heat Type: | Forced Air |
| Central Air Conditioning: | Central Air |
| Ensuite Laundry: | Y |
| Although the information displayed is believed to be accurate, no warranties or representations are made of any kind. |
| PROMPTON REAL ESTATE SERVICES CORP. |
|
|

Aneta Andrews
Broker
Dir:
416-576-5339
Bus:
905-278-3500
Fax:
1-888-407-8605
| Book Showing | Email a Friend |
Jump To:
At a Glance:
| Type: | Condo - Condo Apt |
| Area: | Toronto |
| Municipality: | Toronto |
| Neighbourhood: | Waterfront Communities C1 |
| Style: | Apartment |
| Beds: | 1 |
| Baths: | 1 |
| Garage: | 1 |
| Fireplace: | N |
Locatin Map:

