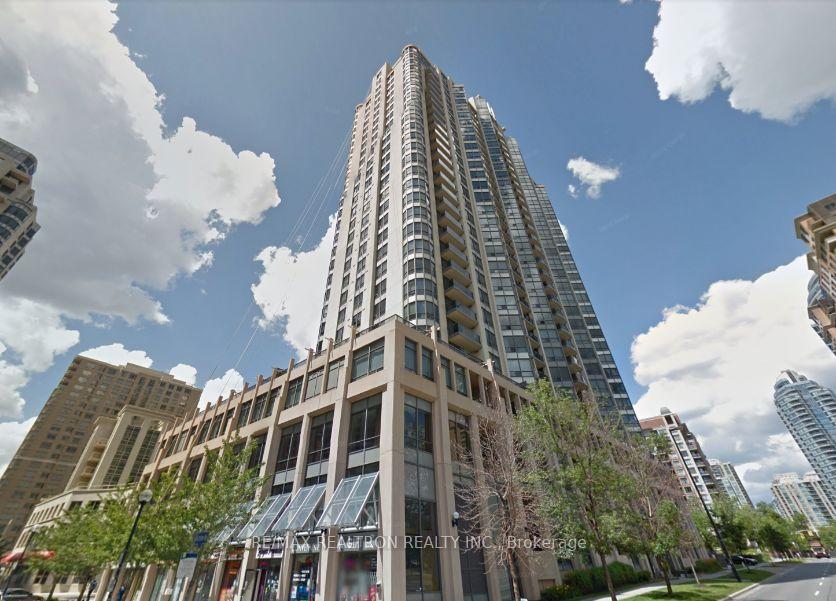$589,000
Available - For Sale
Listing ID: C10431693
10 Northtown Way , Unit 410, Toronto, M2N 7L4, Ontario
| 1st time on market!! Beautiful, Spacious 1+Den unit in The Luxurious TRIDEL Grande Triomphe, Great open concept layout, Granite Countertop In Kitchen, Bedroom Features Floor To Ceiling Windows, Large Wall-To-Wall Closet. Den can fit a bed, can be home office or fitting your dining set. Outstanding Location...Steps To Finch Station, Viva/Yrt Go Bus, Parks, Schools, Restaurants, Shops. Easy Access To Hwy 401 Or Downtown Via Subway. 24-Hr Concierge. Lots of Amenities Including Indoor Swimming Pool, Billiards, Jacuzzi, Party & Card Rooms. Guest suites, Virtual Golf and Well-Managed Building. In Earl Haig Secondary District . Perfect for the first time home buyer, down sizer, or the investor as this is a prime location and can be rented out year round. Floor plan attached to listing. |
| Extras: The Estate Trustee cannot make any representations or warranties as to the condition of the property, chattels etc. |
| Price | $589,000 |
| Taxes: | $2396.22 |
| Maintenance Fee: | 543.99 |
| Address: | 10 Northtown Way , Unit 410, Toronto, M2N 7L4, Ontario |
| Province/State: | Ontario |
| Condo Corporation No | TSCC |
| Level | 4 |
| Unit No | 10 |
| Locker No | 214 |
| Directions/Cross Streets: | Yonge & Finch |
| Rooms: | 5 |
| Bedrooms: | 1 |
| Bedrooms +: | 1 |
| Kitchens: | 1 |
| Family Room: | N |
| Basement: | None |
| Property Type: | Condo Apt |
| Style: | Apartment |
| Exterior: | Concrete |
| Garage Type: | Underground |
| Garage(/Parking)Space: | 1.00 |
| Drive Parking Spaces: | 0 |
| Park #1 | |
| Parking Type: | Owned |
| Exposure: | W |
| Balcony: | Encl |
| Locker: | Owned |
| Pet Permited: | Restrict |
| Approximatly Square Footage: | 600-699 |
| Maintenance: | 543.99 |
| Water Included: | Y |
| Common Elements Included: | Y |
| Heat Included: | Y |
| Building Insurance Included: | Y |
| Fireplace/Stove: | N |
| Heat Source: | Gas |
| Heat Type: | Forced Air |
| Central Air Conditioning: | Central Air |
| Ensuite Laundry: | Y |
$
%
Years
This calculator is for demonstration purposes only. Always consult a professional
financial advisor before making personal financial decisions.
| Although the information displayed is believed to be accurate, no warranties or representations are made of any kind. |
| RE/MAX REALTRON REALTY INC. |
|
|

Aneta Andrews
Broker
Dir:
416-576-5339
Bus:
905-278-3500
Fax:
1-888-407-8605
| Book Showing | Email a Friend |
Jump To:
At a Glance:
| Type: | Condo - Condo Apt |
| Area: | Toronto |
| Municipality: | Toronto |
| Neighbourhood: | Willowdale East |
| Style: | Apartment |
| Tax: | $2,396.22 |
| Maintenance Fee: | $543.99 |
| Beds: | 1+1 |
| Baths: | 1 |
| Garage: | 1 |
| Fireplace: | N |
Locatin Map:
Payment Calculator:





