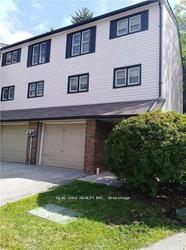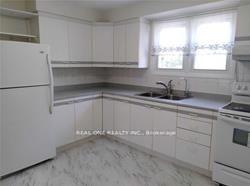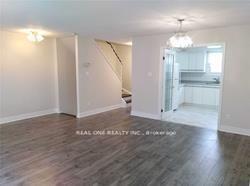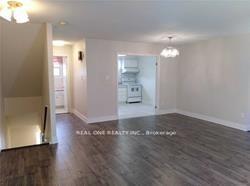$3,500
Available - For Rent
Listing ID: C10431697
96 Purple Sage Way , Toronto, M2H 2Z7, Ontario
| Very Desirable Neighbourhood Close To Shopping And Highways. Rare Offered 3 Bed, 2 Bath, 3 Storey End Unit Townhome. Easy Access To Hwy 400,404,407, Ttc And Go Station. Close To Parks , Trails, Golf, Bayview Country Club, Seneca College, Schools And Shopping. Perfect Location.Top Ranked School: Hillmount Public School, Highland Junior High School, A Y Jackson Secondary School, Seneca College, Step To TTC, Easy Access To Highway 404/407/401/Go Station Move-In Condition, Plenty Of Visit Parking. |
| Extras: All Existing Including: Elf's,Stove,Fridge,Washer,Dryer.Tenant Pays All Utilities, Internet, Cable, Tenant Insurance. Key Deposit $200. |
| Price | $3,500 |
| Address: | 96 Purple Sage Way , Toronto, M2H 2Z7, Ontario |
| Province/State: | Ontario |
| Condo Corporation No | YCC |
| Level | 1 |
| Unit No | # |
| Directions/Cross Streets: | Steeles/Don Mills |
| Rooms: | 6 |
| Rooms +: | 1 |
| Bedrooms: | 3 |
| Bedrooms +: | |
| Kitchens: | 1 |
| Family Room: | Y |
| Basement: | Fin W/O |
| Furnished: | N |
| Property Type: | Condo Townhouse |
| Style: | 3-Storey |
| Exterior: | Alum Siding, Brick |
| Garage Type: | Built-In |
| Garage(/Parking)Space: | 1.00 |
| Drive Parking Spaces: | 1 |
| Park #1 | |
| Parking Type: | Exclusive |
| Exposure: | Ew |
| Balcony: | None |
| Locker: | None |
| Pet Permited: | N |
| Approximatly Square Footage: | 1000-1199 |
| Building Amenities: | Visitor Parking |
| Water Included: | Y |
| Fireplace/Stove: | N |
| Heat Source: | Gas |
| Heat Type: | Forced Air |
| Central Air Conditioning: | Central Air |
| Laundry Level: | Lower |
| Ensuite Laundry: | Y |
| Although the information displayed is believed to be accurate, no warranties or representations are made of any kind. |
| REAL ONE REALTY INC. |
|
|

Aneta Andrews
Broker
Dir:
416-576-5339
Bus:
905-278-3500
Fax:
1-888-407-8605
| Book Showing | Email a Friend |
Jump To:
At a Glance:
| Type: | Condo - Condo Townhouse |
| Area: | Toronto |
| Municipality: | Toronto |
| Neighbourhood: | Hillcrest Village |
| Style: | 3-Storey |
| Beds: | 3 |
| Baths: | 2 |
| Garage: | 1 |
| Fireplace: | N |
Locatin Map:







