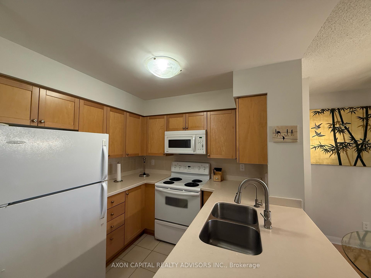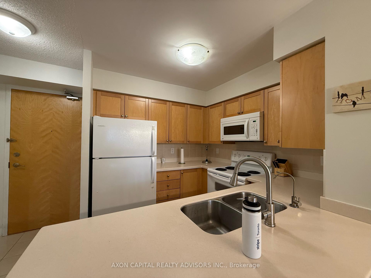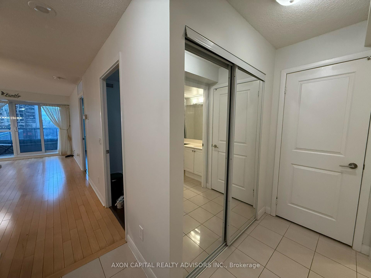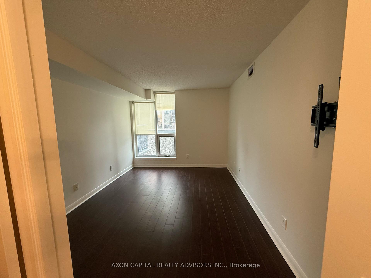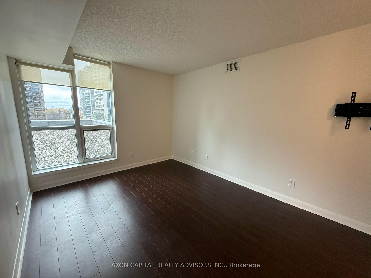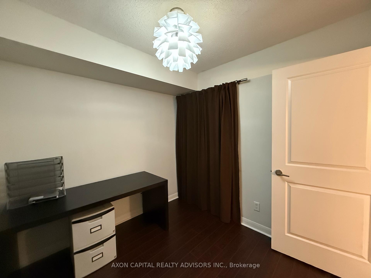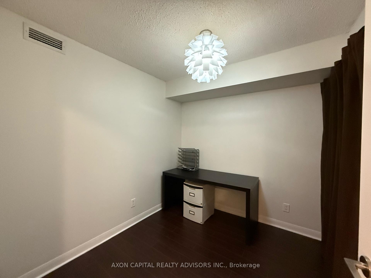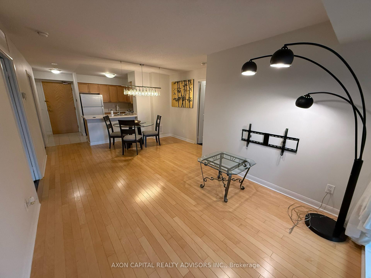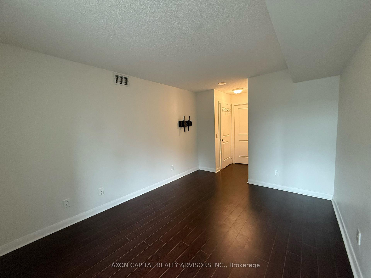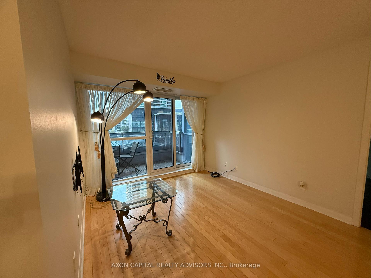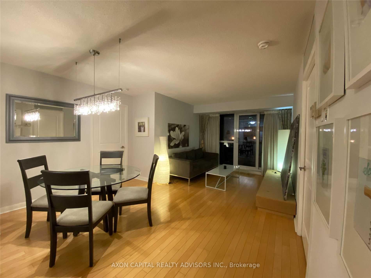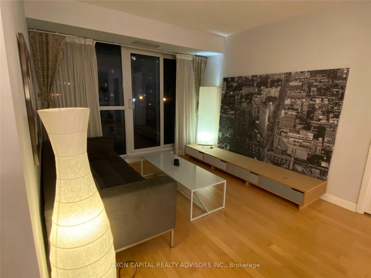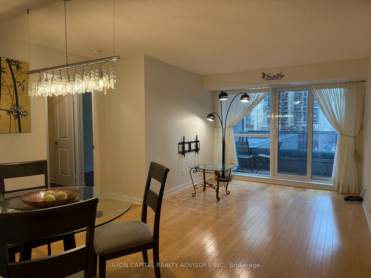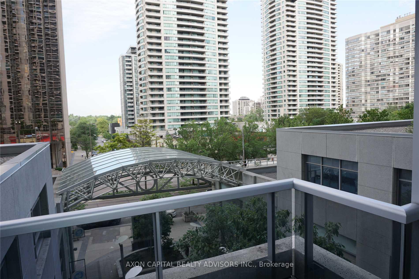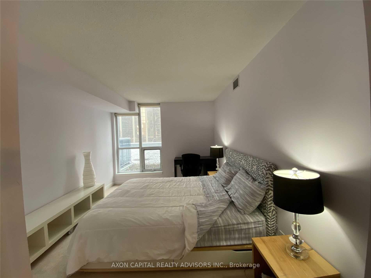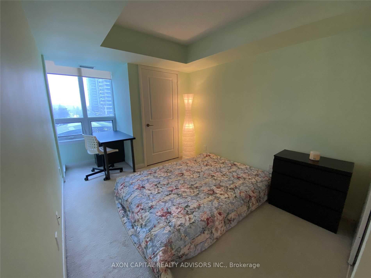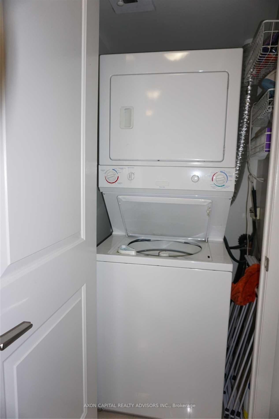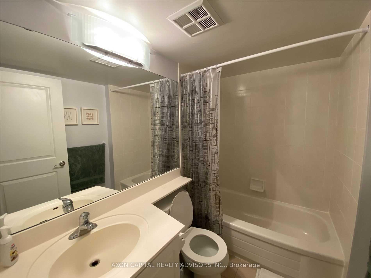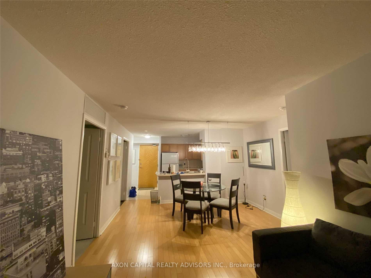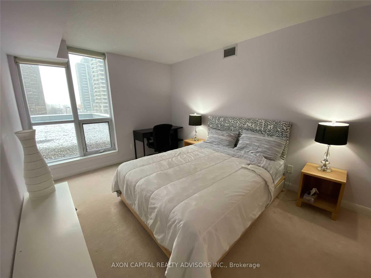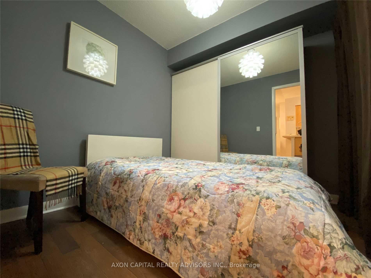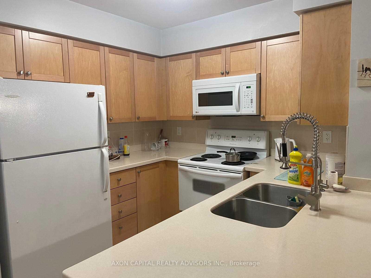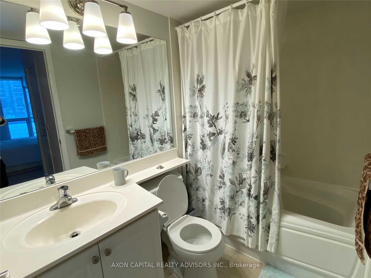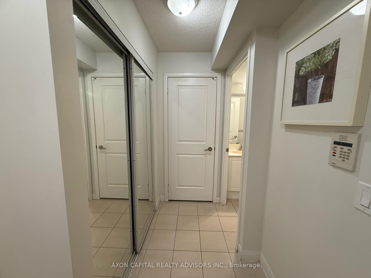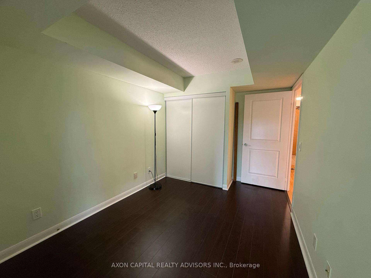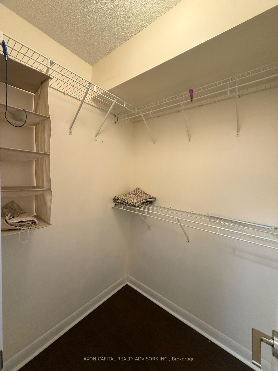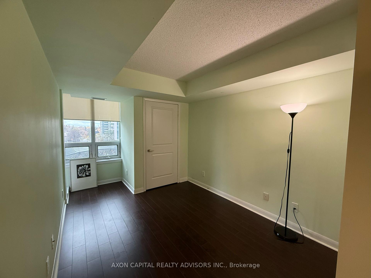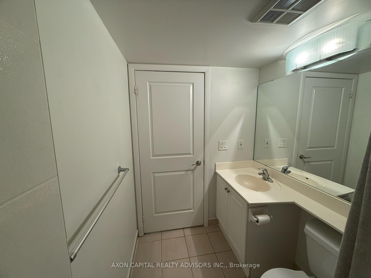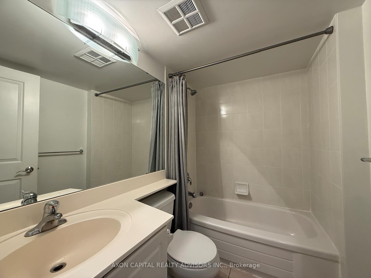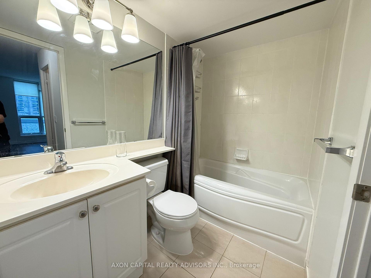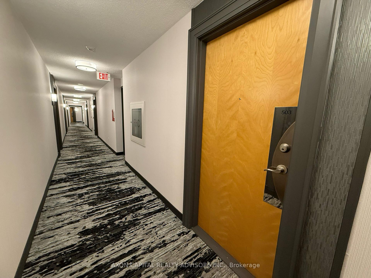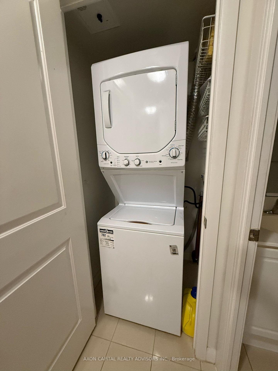$3,300
Available - For Rent
Listing ID: C9365791
4978 Yonge St , Unit 503, Toronto, M2N 7G8, Ontario
| Spacious 2+Den W/Clear East Views, 2 Full Bath, Just Under 1000Sqft, 1 Underground Parking + Locker. Enclosed Den W/Closet And Door Can Be Used As 3rd Bedroom. Underground Access To Ttc Subway Sheppard Station. Solid Corian Countertop With Undermount Sink. Walking Distance To Loblaws, Empress Walkway, Theatres, Tim Hortons, Shoppers Drug Mart, Revcan, Civics Centre. |
| Extras: Fridge, Stove, Hood Fan W/Micro, Dishwasher, Stacked Washer& Dryer, Water Filtration System, Window Fixtures, Dining & Bath Light Fixtures. Tenant To Arrange Own Hydro & Heating Before Closing. Measurements As Per Builder's Floor Plan. |
| Price | $3,300 |
| Address: | 4978 Yonge St , Unit 503, Toronto, M2N 7G8, Ontario |
| Province/State: | Ontario |
| Condo Corporation No | TSCC |
| Level | 4 |
| Unit No | 3 |
| Locker No | B121 |
| Directions/Cross Streets: | Yonge/Sheppard |
| Rooms: | 5 |
| Bedrooms: | 2 |
| Bedrooms +: | 1 |
| Kitchens: | 1 |
| Family Room: | N |
| Basement: | None |
| Furnished: | N |
| Property Type: | Condo Apt |
| Style: | Apartment |
| Exterior: | Concrete |
| Garage Type: | Underground |
| Garage(/Parking)Space: | 1.00 |
| Drive Parking Spaces: | 1 |
| Park #1 | |
| Parking Type: | Owned |
| Legal Description: | Level B, #71 |
| Exposure: | E |
| Balcony: | Open |
| Locker: | Owned |
| Pet Permited: | N |
| Approximatly Square Footage: | 900-999 |
| Common Elements Included: | Y |
| Parking Included: | Y |
| Building Insurance Included: | Y |
| Fireplace/Stove: | N |
| Heat Source: | Gas |
| Heat Type: | Forced Air |
| Central Air Conditioning: | Central Air |
| Ensuite Laundry: | Y |
| Although the information displayed is believed to be accurate, no warranties or representations are made of any kind. |
| AXON CAPITAL REALTY ADVISORS INC. |
|
|

Aneta Andrews
Broker
Dir:
416-576-5339
Bus:
905-278-3500
Fax:
1-888-407-8605
| Book Showing | Email a Friend |
Jump To:
At a Glance:
| Type: | Condo - Condo Apt |
| Area: | Toronto |
| Municipality: | Toronto |
| Neighbourhood: | Lansing-Westgate |
| Style: | Apartment |
| Beds: | 2+1 |
| Baths: | 2 |
| Garage: | 1 |
| Fireplace: | N |
Locatin Map:

