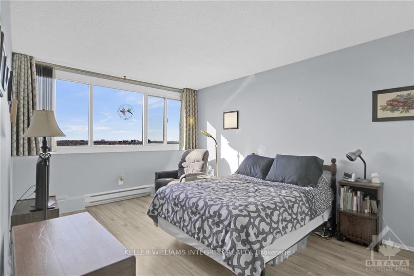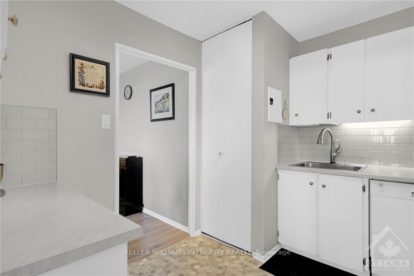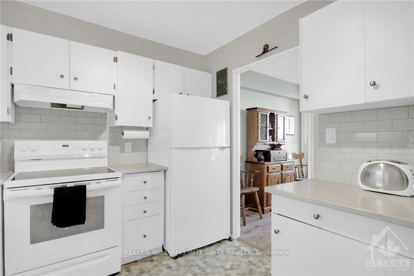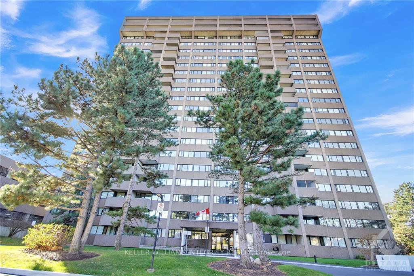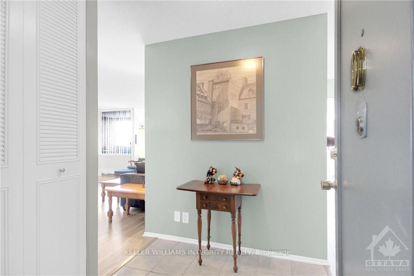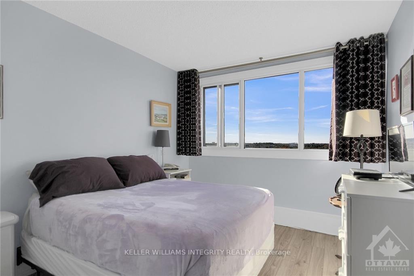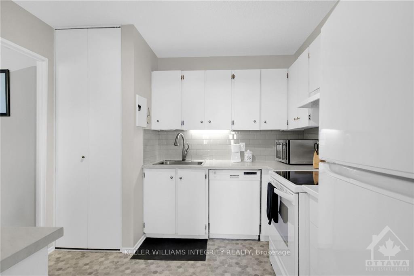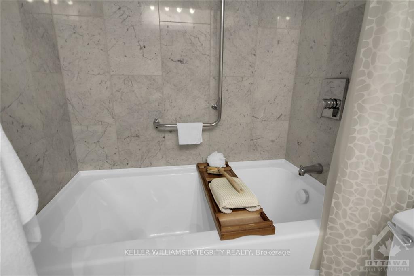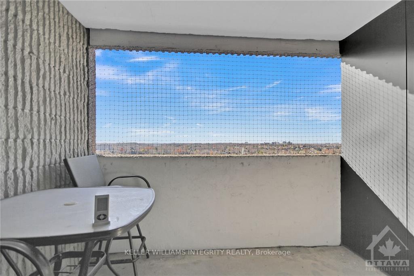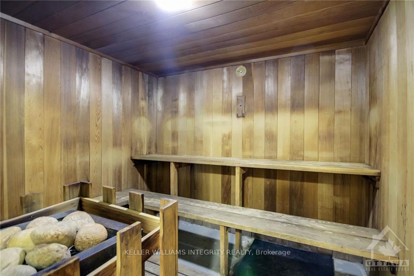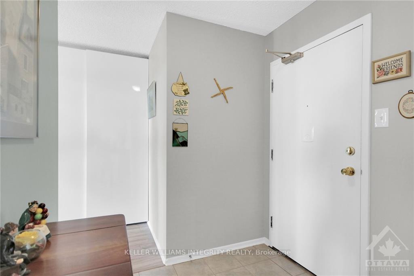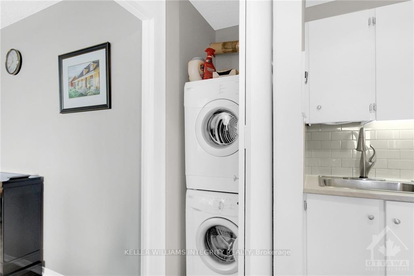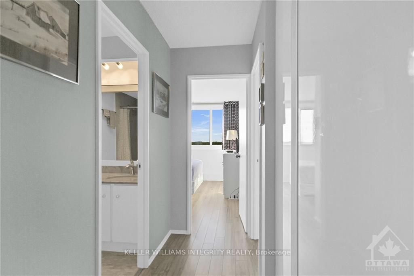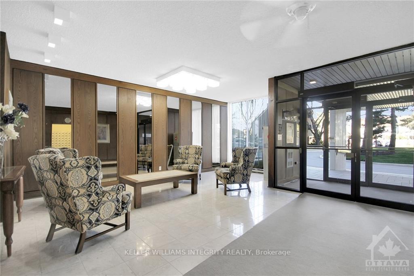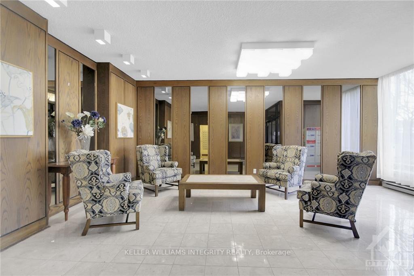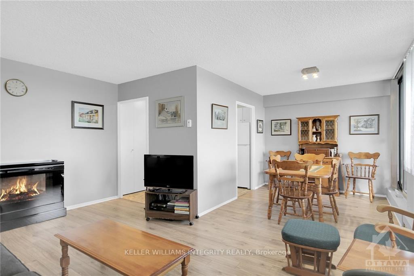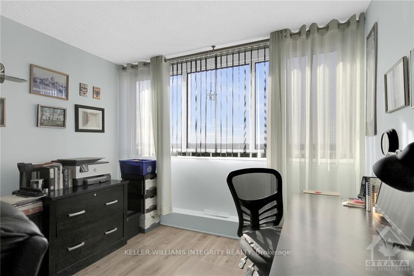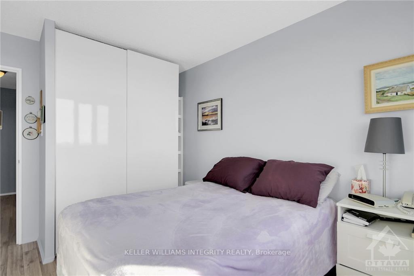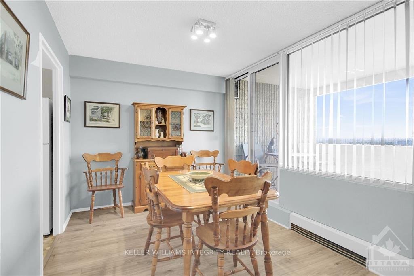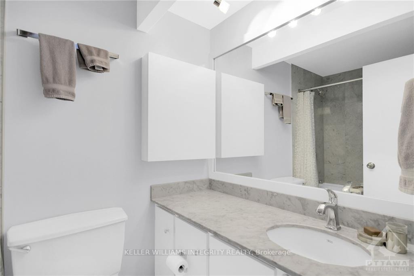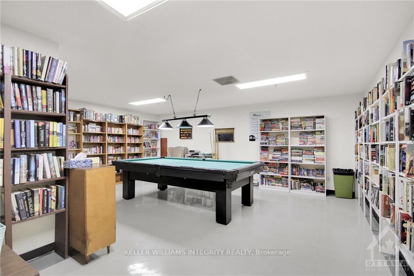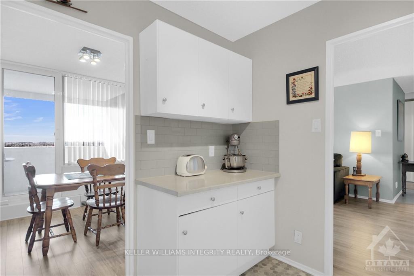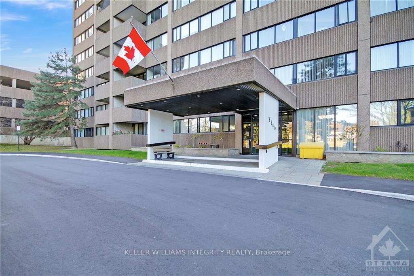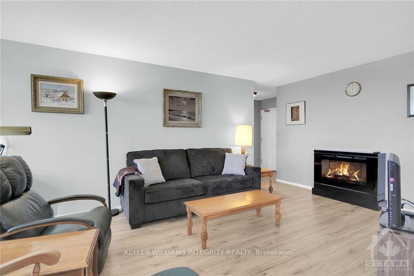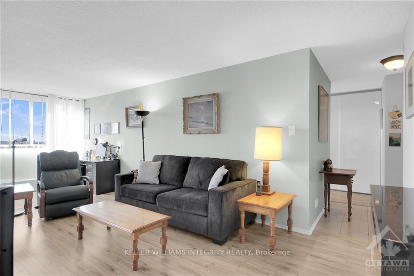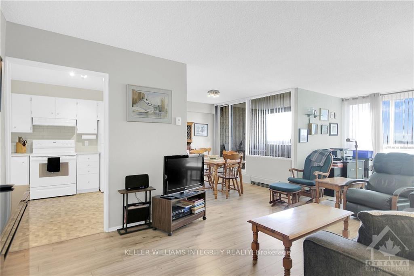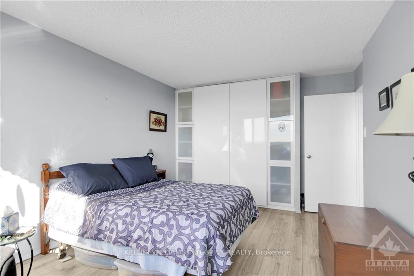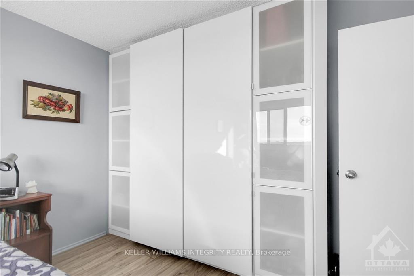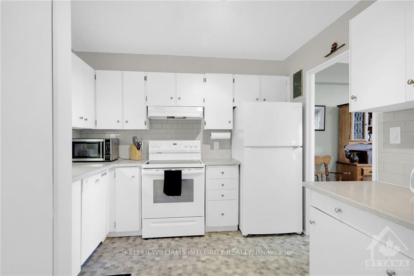$309,900
Available - For Sale
Listing ID: X10430041
3360 SOUTHGATE Rd , Unit 1604, Hunt Club - South Keys and Area, K1V 9A6, Ontario
| Flooring: Tile, Welcome to Strathmore Tower - Unit 1604! Convenience meets comfort in this spacious 2-bedroom unit. Recent updates: new kitchen backsplash/countertop, fridge/stove 2023, soaker tub/granite vanity, IKEA wardrobes. P-tac heating/cooling unit ensures year-round comfort, complemented by Krumper Solar Blinds for energy efficiency. Enjoy stunning evening sunsets from your protected balcony, complete with an anti-pigeon net. An in-unit washer/dryer and a dedicated storage room is a real asset. Communal amenities include an outdoor pool, library-billiard room, workshop, bike storage, guest suites, and sauna room - which make an attractive place to live. Its proximity to the South Keys LRT/Bus Station, shopping plaza, restaurants, and parks ensures that everything you need is within walking distance. The condo boasts healthy reserve funds and all-inclusive condo fees, providing peace of mind for future maintenance. Covered parking space included. Perfect for your downsizing destination!, Flooring: Linoleum, Flooring: Laminate |
| Price | $309,900 |
| Taxes: | $2255.00 |
| Maintenance Fee: | 751.71 |
| Address: | 3360 SOUTHGATE Rd , Unit 1604, Hunt Club - South Keys and Area, K1V 9A6, Ontario |
| Province/State: | Ontario |
| Condo Corporation No | Strat |
| Directions/Cross Streets: | Bank Street south, left on Cahill Drive, left on Southgate Road |
| Rooms: | 9 |
| Rooms +: | 0 |
| Bedrooms: | 2 |
| Bedrooms +: | 0 |
| Kitchens: | 1 |
| Kitchens +: | 0 |
| Family Room: | N |
| Basement: | None |
| Property Type: | Condo Apt |
| Style: | Apartment |
| Exterior: | Brick |
| Garage Type: | Public |
| Garage(/Parking)Space: | 1.00 |
| Pet Permited: | Restrict |
| Property Features: | Public Trans |
| Maintenance: | 751.71 |
| Hydro Included: | Y |
| Water Included: | Y |
| Heat Included: | Y |
| Building Insurance Included: | Y |
| Fireplace/Stove: | N |
| Heat Source: | Electric |
| Heat Type: | Baseboard |
| Central Air Conditioning: | Other |
| Ensuite Laundry: | Y |
$
%
Years
This calculator is for demonstration purposes only. Always consult a professional
financial advisor before making personal financial decisions.
| Although the information displayed is believed to be accurate, no warranties or representations are made of any kind. |
| KELLER WILLIAMS INTEGRITY REALTY |
|
|

Aneta Andrews
Broker
Dir:
416-576-5339
Bus:
905-278-3500
Fax:
1-888-407-8605
| Virtual Tour | Book Showing | Email a Friend |
Jump To:
At a Glance:
| Type: | Condo - Condo Apt |
| Area: | Ottawa |
| Municipality: | Hunt Club - South Keys and Area |
| Neighbourhood: | 3805 - South Keys |
| Style: | Apartment |
| Tax: | $2,255 |
| Maintenance Fee: | $751.71 |
| Beds: | 2 |
| Baths: | 1 |
| Garage: | 1 |
| Fireplace: | N |
Locatin Map:
Payment Calculator:

