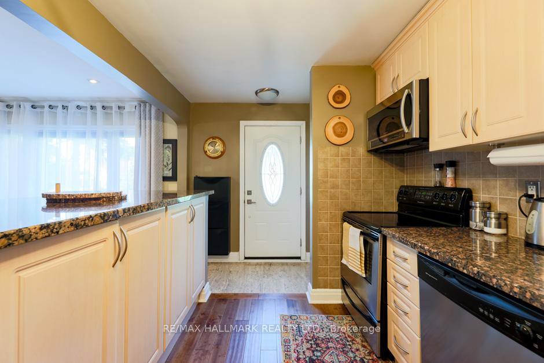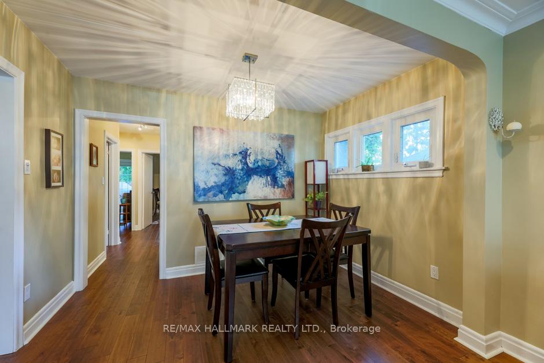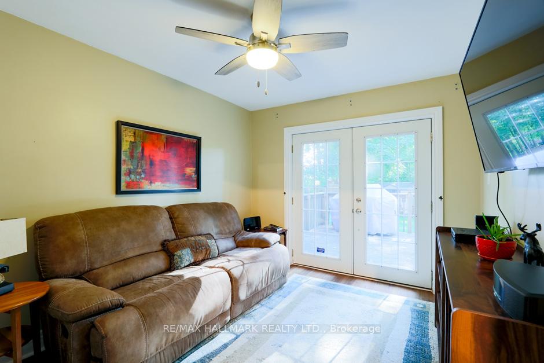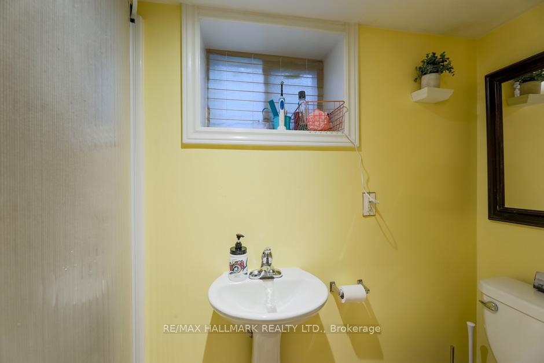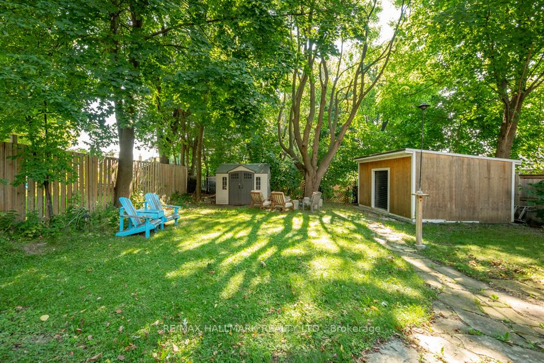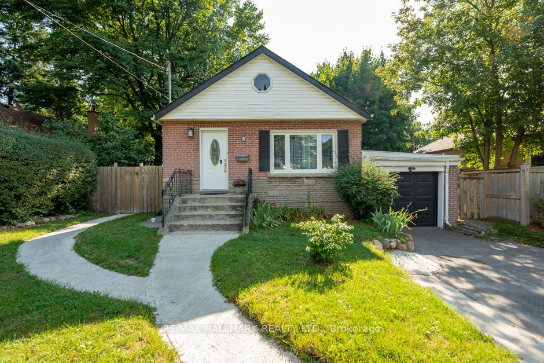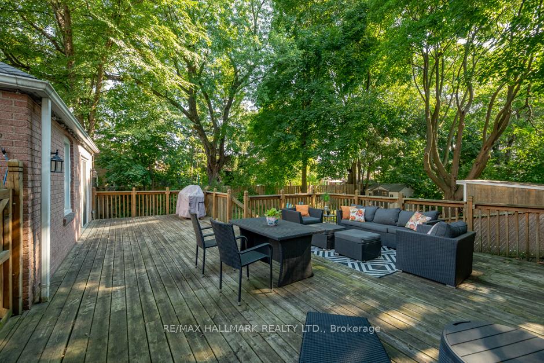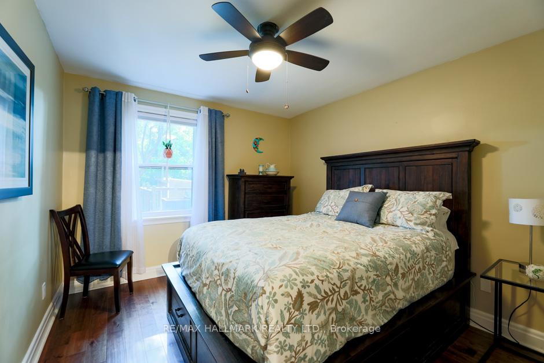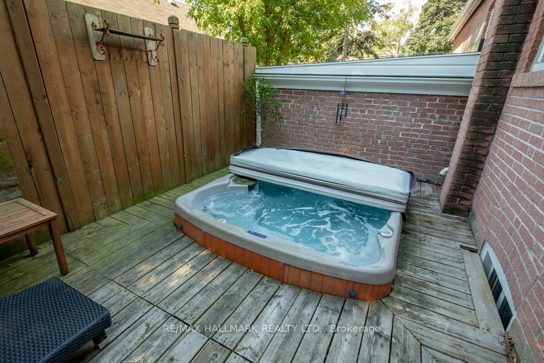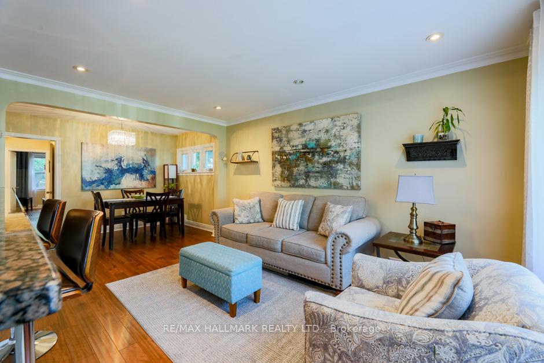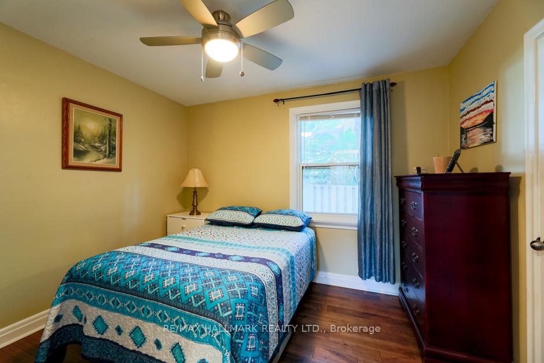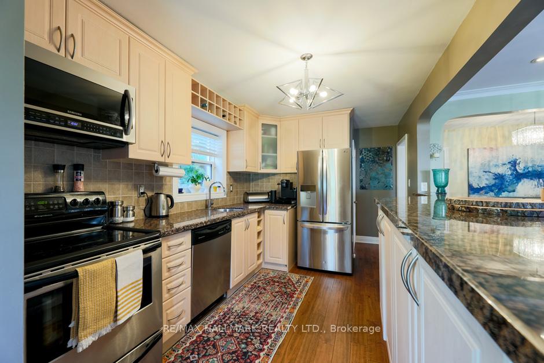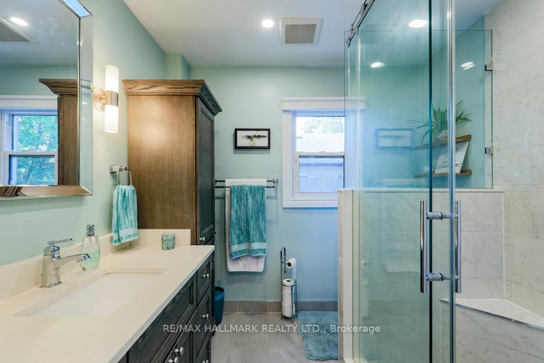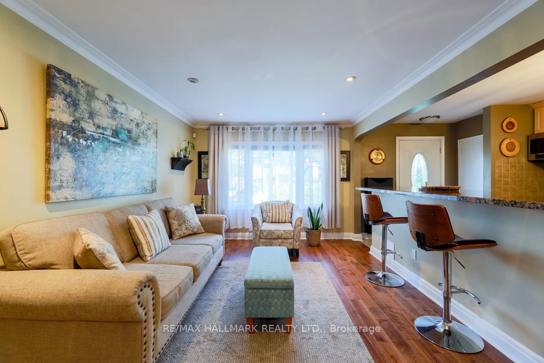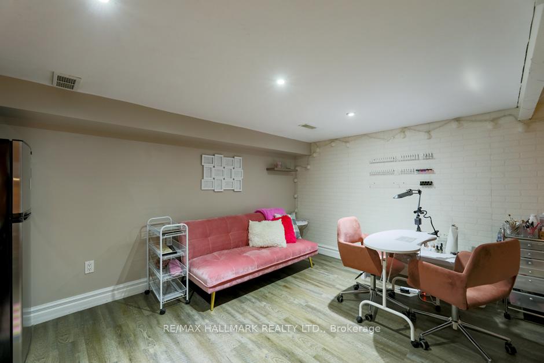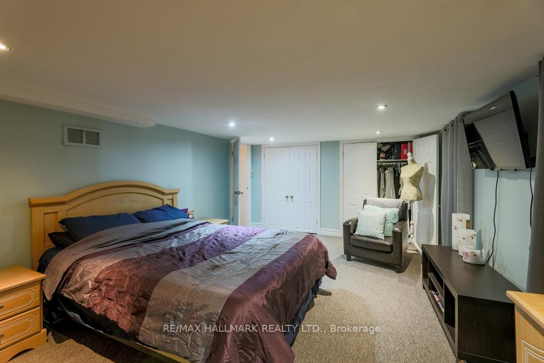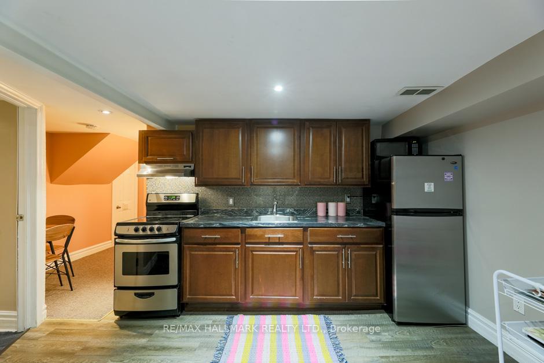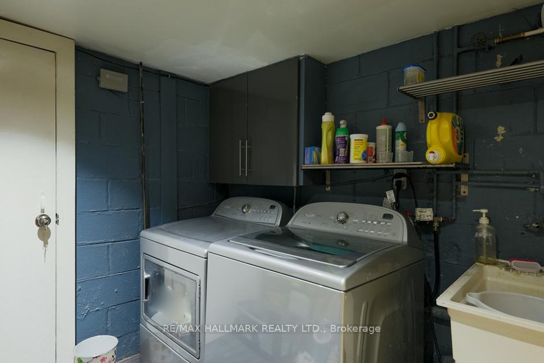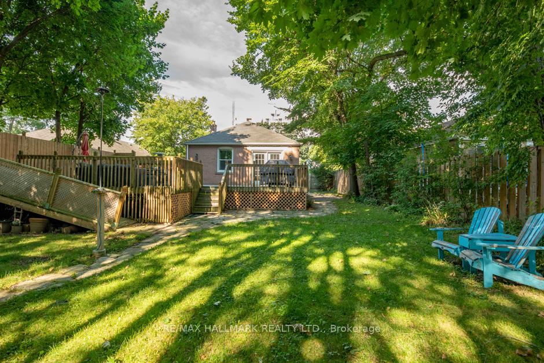$1,199,900
Available - For Sale
Listing ID: E10431773
5 East Haven Dr , Toronto, M1N 1L8, Ontario
| This is a stunning 3 bedroom brick bungalow located in the charming Cliffside Village, just south of Kingston Rd. This beautiful home features gleaming hardwood floors throughout, a newer open concept main kitchen with granite counters, stainless steel appliances, and a breakfast bar. The bright and spacious living and dining area boasts crown moulding, creating an elegant touch. The main floor also includes an updated 3-piece washroom. The finished basement comes with a separate entrance leading to a large self-contained one-bedroom in-law suite. Situated on a 49.5 x 132.5 ft south-facing private lot, this property offers an oversized sun deck, a personal hot tub, and a fully fenced backyard, perfect for enjoying the summer months. Conveniently located within proximity to great schools, TTC, shopping, the Bluffs, and just 20 minutes to downtown. |
| Price | $1,199,900 |
| Taxes: | $4800.00 |
| Address: | 5 East Haven Dr , Toronto, M1N 1L8, Ontario |
| Lot Size: | 49.50 x 132.50 (Feet) |
| Directions/Cross Streets: | South Of Kingston Rd/Cliffside |
| Rooms: | 6 |
| Rooms +: | 5 |
| Bedrooms: | 3 |
| Bedrooms +: | 1 |
| Kitchens: | 1 |
| Kitchens +: | 1 |
| Family Room: | N |
| Basement: | Apartment, Finished |
| Property Type: | Detached |
| Style: | Bungalow |
| Exterior: | Brick |
| Garage Type: | Attached |
| (Parking/)Drive: | Private |
| Drive Parking Spaces: | 3 |
| Pool: | None |
| Fireplace/Stove: | N |
| Heat Source: | Gas |
| Heat Type: | Forced Air |
| Central Air Conditioning: | Central Air |
| Sewers: | Sewers |
| Water: | Municipal |
$
%
Years
This calculator is for demonstration purposes only. Always consult a professional
financial advisor before making personal financial decisions.
| Although the information displayed is believed to be accurate, no warranties or representations are made of any kind. |
| RE/MAX HALLMARK REALTY LTD. |
|
|

Aneta Andrews
Broker
Dir:
416-576-5339
Bus:
905-278-3500
Fax:
1-888-407-8605
| Virtual Tour | Book Showing | Email a Friend |
Jump To:
At a Glance:
| Type: | Freehold - Detached |
| Area: | Toronto |
| Municipality: | Toronto |
| Neighbourhood: | Birchcliffe-Cliffside |
| Style: | Bungalow |
| Lot Size: | 49.50 x 132.50(Feet) |
| Tax: | $4,800 |
| Beds: | 3+1 |
| Baths: | 2 |
| Fireplace: | N |
| Pool: | None |
Locatin Map:
Payment Calculator:

