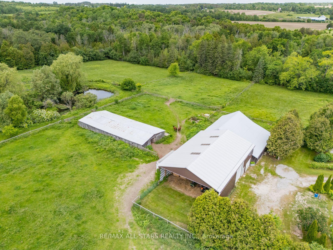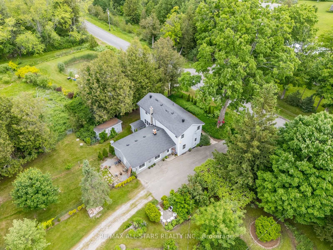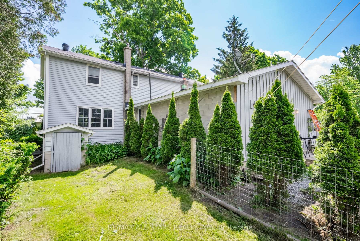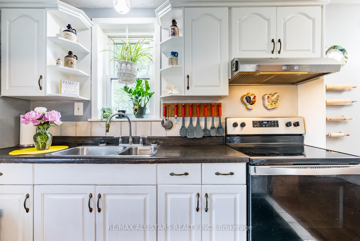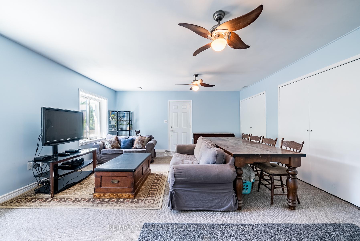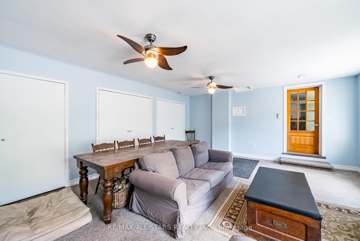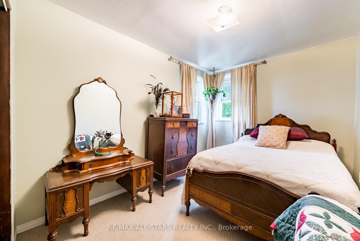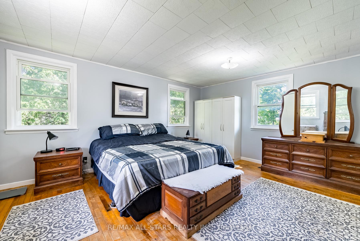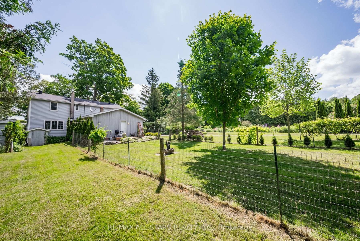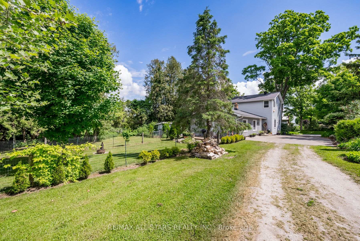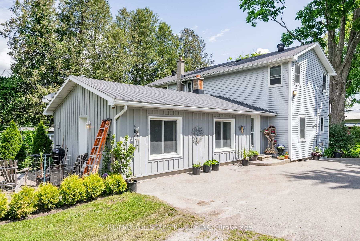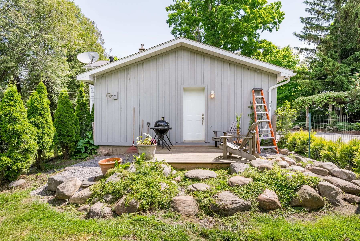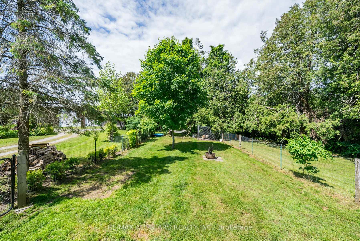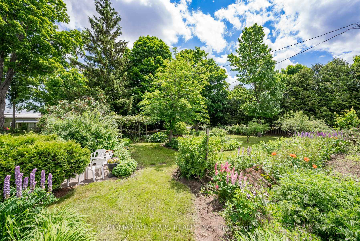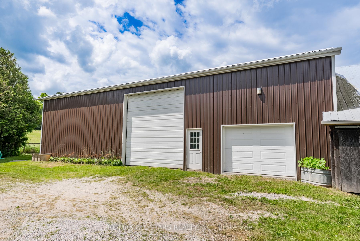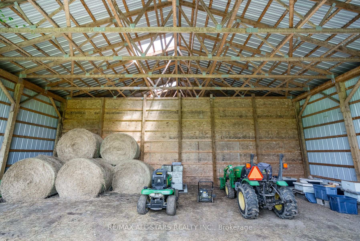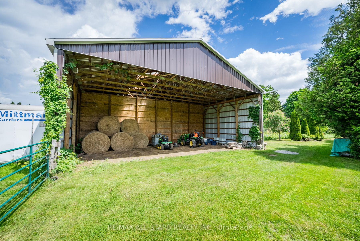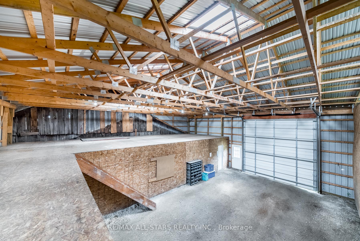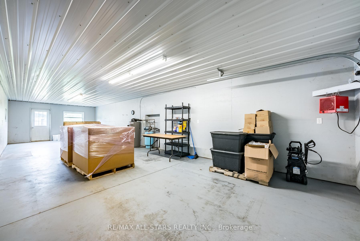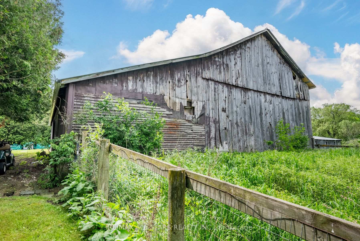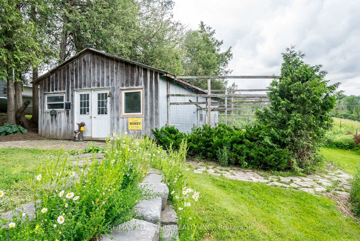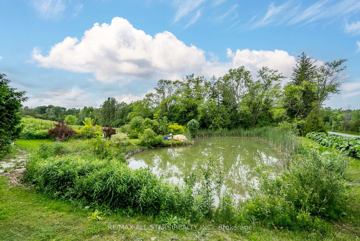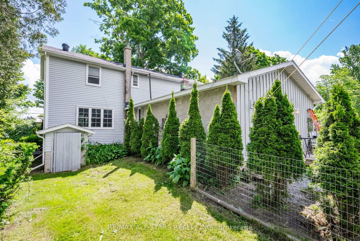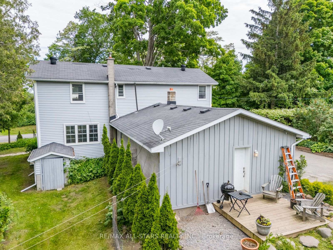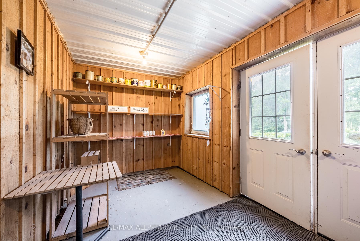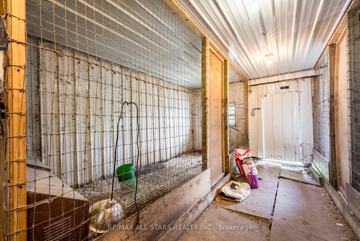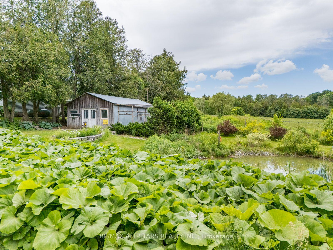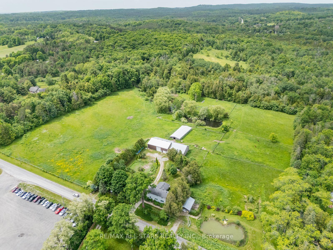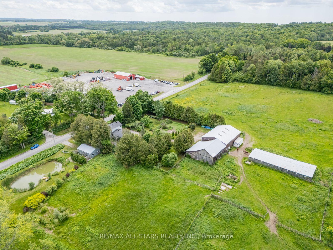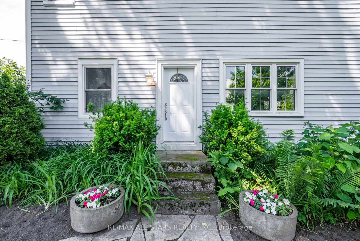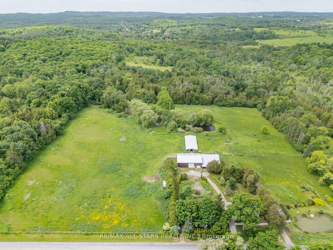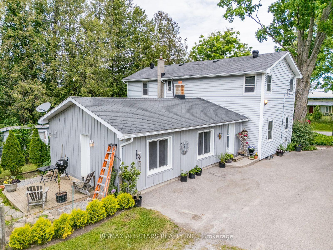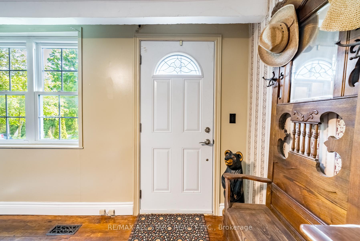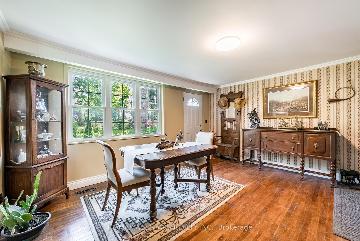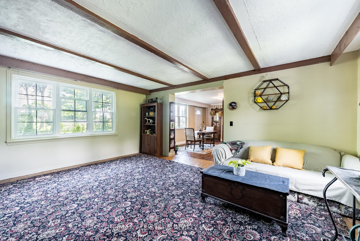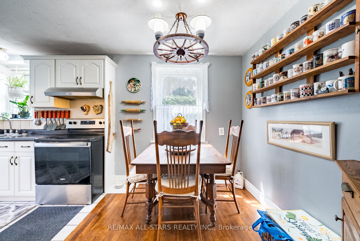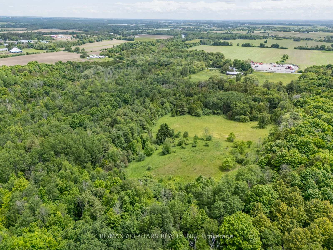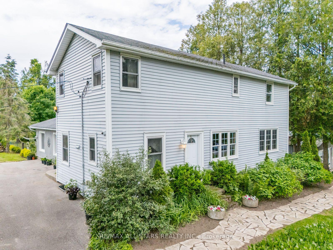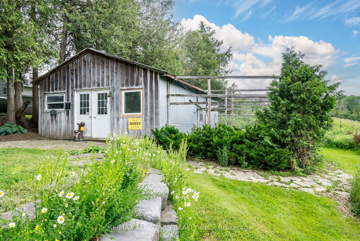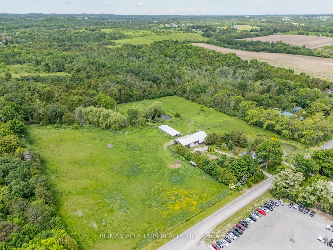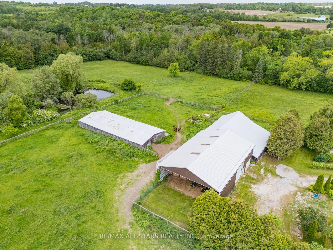$1,599,900
Available - For Sale
Listing ID: E9364797
13330 Marsh Hill Rd , Scugog, L9L 1Z5, Ontario
| Located between Port Perry and Uxbridge in excellent proximity to Toronto, Pickering, Marham/Stouffville, on 37 acres offering a variety of workable lands/pasture and forest cover, this circa 1912 farmhouse has much to offer to both the urban dweller as well as the farmer at the core;15 acres of workable land-rest is wooded tree cover; 18.9'x31.7' barn with metal siding & roof with water & hydro & animal pens; 64.6'x49.3' bank barn with hydro & water & 45.6'x64' addition to bank barn containing open air storage & separate access to heated room and additional storage; 31.8'x90' pole barn with animal pens; pond and well landscaped showing pride of ownership; 3 bedroom, 1.5 bath farmhouse with eat-in kitchen; living room with beamed ceiling and wood floors; dining room with crown molding and wood floors; family room with access to backyard; mature landscaping with property surrounded with evergreens for continual colour and privacy; flagstone walkway to front of house and store-front like outbuilding-become your own entrepreneur! |
| Extras: Full unfinished basement; updated 100 amp breakers; updated Lennox propane furnace, hot water tank in barn(O); Septic inspected and pumped in May 2024; Note - Seller will pay HST applicable on this property. |
| Price | $1,599,900 |
| Taxes: | $2401.79 |
| Address: | 13330 Marsh Hill Rd , Scugog, L9L 1Z5, Ontario |
| Lot Size: | 817.35 x 1882.81 (Feet) |
| Acreage: | 25-49.99 |
| Directions/Cross Streets: | Regional Road 21 / Marsh Hill Road / Scugog Line 4 |
| Rooms: | 8 |
| Bedrooms: | 3 |
| Bedrooms +: | |
| Kitchens: | 1 |
| Family Room: | Y |
| Basement: | Full, Walk-Up |
| Approximatly Age: | 100+ |
| Property Type: | Detached |
| Style: | 2-Storey |
| Exterior: | Board/Batten, Vinyl Siding |
| Garage Type: | Other |
| (Parking/)Drive: | Private |
| Drive Parking Spaces: | 10 |
| Pool: | None |
| Other Structures: | Barn, Drive Shed |
| Approximatly Age: | 100+ |
| Approximatly Square Footage: | 2000-2500 |
| Property Features: | Fenced Yard, Grnbelt/Conserv, Part Cleared, School Bus Route, Wooded/Treed |
| Fireplace/Stove: | Y |
| Heat Source: | Propane |
| Heat Type: | Forced Air |
| Central Air Conditioning: | None |
| Laundry Level: | Lower |
| Sewers: | Septic |
| Water: | Well |
| Water Supply Types: | Bored Well |
| Utilities-Cable: | N |
| Utilities-Hydro: | Y |
| Utilities-Gas: | N |
| Utilities-Telephone: | A |
$
%
Years
This calculator is for demonstration purposes only. Always consult a professional
financial advisor before making personal financial decisions.
| Although the information displayed is believed to be accurate, no warranties or representations are made of any kind. |
| RE/MAX ALL-STARS REALTY INC. |
|
|

Aneta Andrews
Broker
Dir:
416-576-5339
Bus:
905-278-3500
Fax:
1-888-407-8605
| Virtual Tour | Book Showing | Email a Friend |
Jump To:
At a Glance:
| Type: | Freehold - Detached |
| Area: | Durham |
| Municipality: | Scugog |
| Neighbourhood: | Port Perry |
| Style: | 2-Storey |
| Lot Size: | 817.35 x 1882.81(Feet) |
| Approximate Age: | 100+ |
| Tax: | $2,401.79 |
| Beds: | 3 |
| Baths: | 2 |
| Fireplace: | Y |
| Pool: | None |
Locatin Map:
Payment Calculator:

