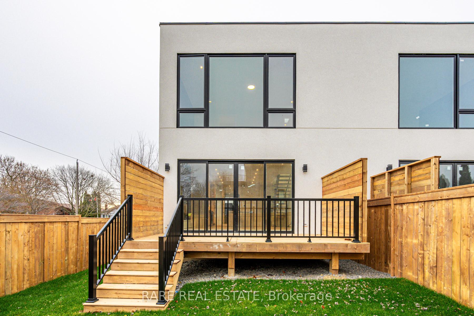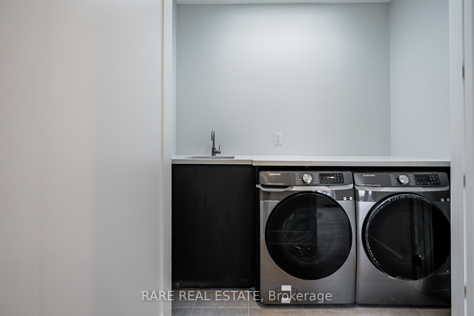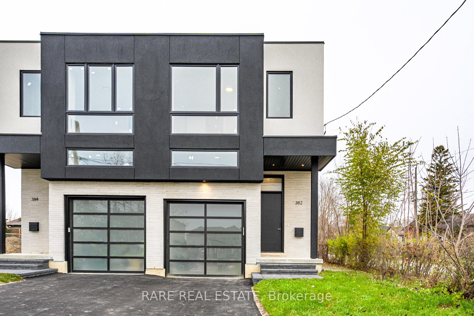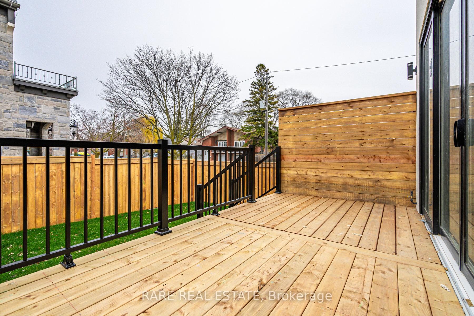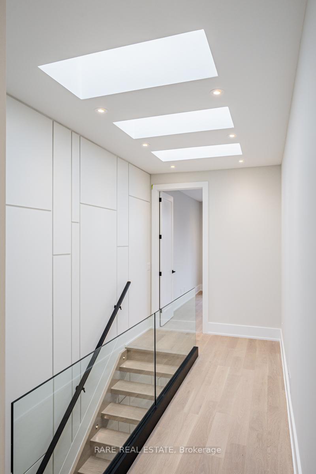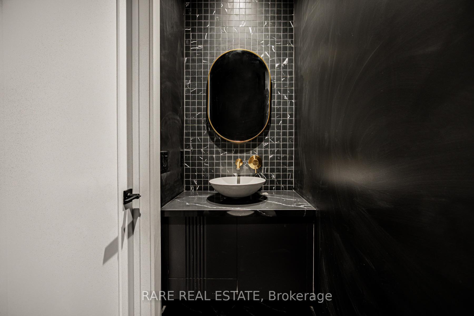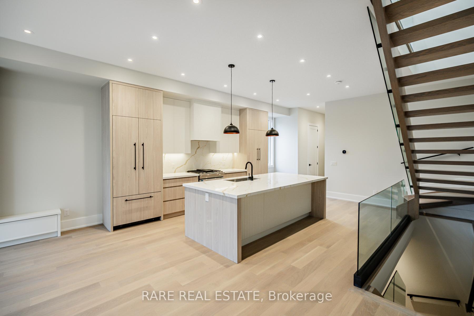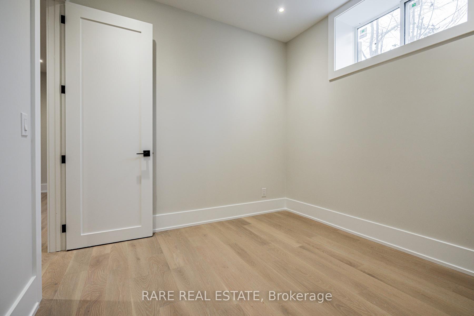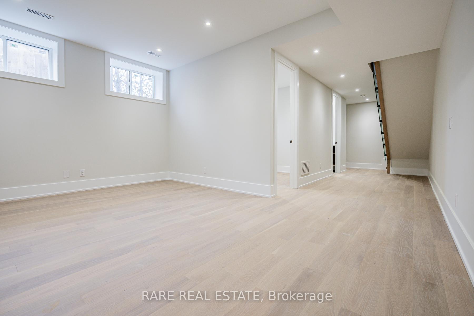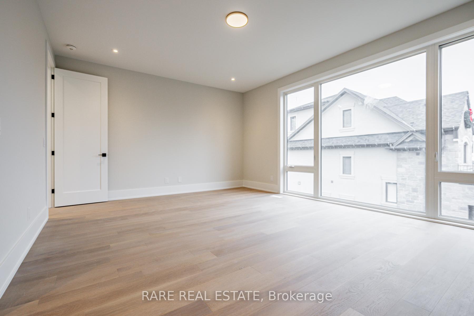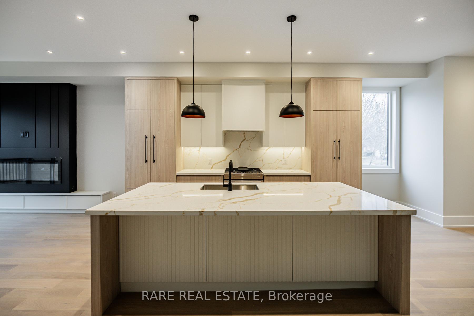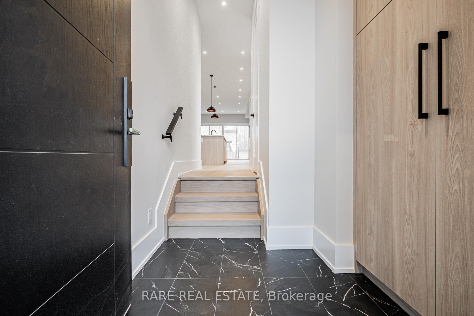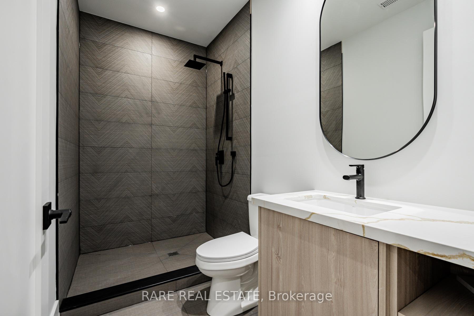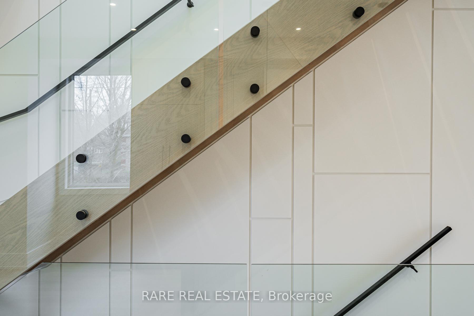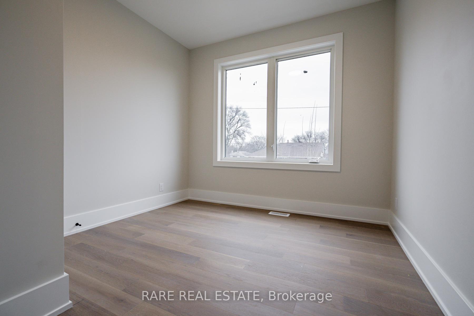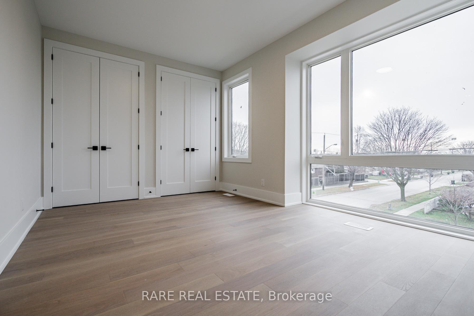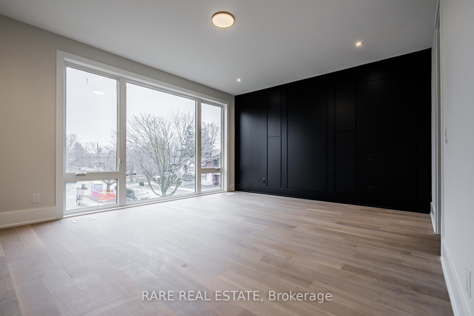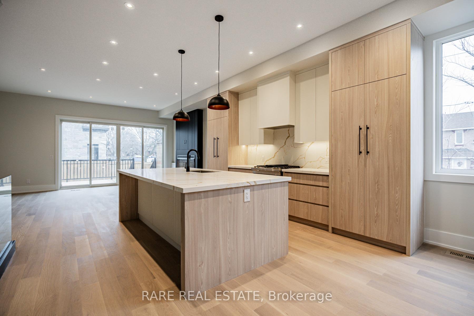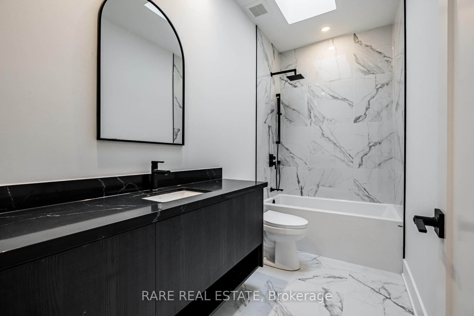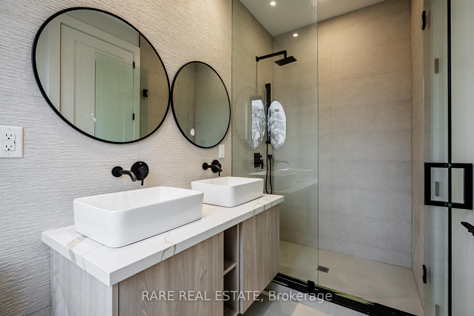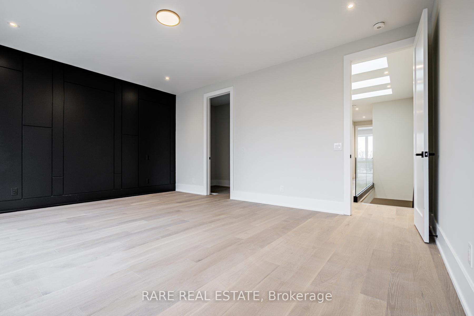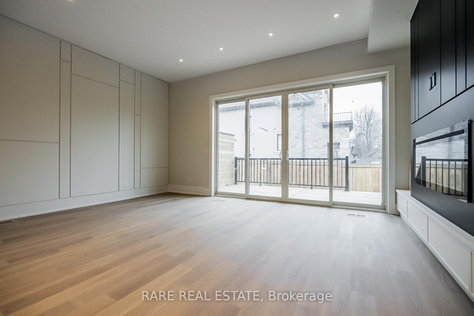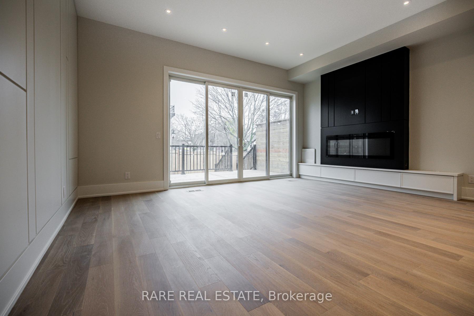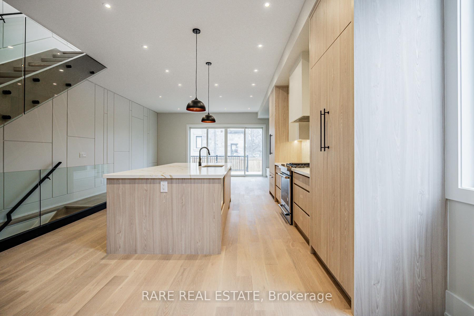$5,500
Available - For Rent
Listing ID: W10433310
382 RIMILTON Ave , Toronto, M8W 2G2, Ontario
| Welcome To 382 Rimilton Avenue! Sleek & Modern Custom Built Home. Amazing Opportunity To Live In The Desirable Community Of Alderwood. Gorgeous Foyer As Your Enter, High 10 Foot Ceilings & Lots Of Natural Light Throughout. Eye Catching Designer Kitchen Comes w/ Two Tone Cabinetry, Large Centre Island, High End Quartz Counters & Backsplash, Custom Lighting, Built In Fridge, Gas Stove, Ideal For Entertaining. Custom Accent Walls w/ Built-In Gas Fireplace in Family Room. Large Windows & Sliding Doors Lead To Fenced Off Yard w/ Private Deck. Hardwood Floors Through-Out. Custom Designer Bathrooms Throughout Home. Upper Level Laundry. Finished Basement w/ Lots Of Natural Lighting Provides For Additional Luxurious Living Space. Glass Railing Custom Staircases, Well Placed Sky Lights, Extraordinary Attention To Detail & Excellent Use Of Space Results In A One Of A Kind Experience You Can Call Home. Excellent Location w/ All Amenities One Would Need, Close to Shopping, Go Station, Highway Access, Parks, Trails & Close Proximity To Downtown. This Home Is A Must See! |
| Price | $5,500 |
| Address: | 382 RIMILTON Ave , Toronto, M8W 2G2, Ontario |
| Lot Size: | 8.07 x 29.89 (Metres) |
| Directions/Cross Streets: | BROWNS LINE AND HORNER |
| Rooms: | 8 |
| Rooms +: | 3 |
| Bedrooms: | 3 |
| Bedrooms +: | 1 |
| Kitchens: | 1 |
| Family Room: | Y |
| Basement: | Finished |
| Furnished: | N |
| Approximatly Age: | 0-5 |
| Property Type: | Semi-Detached |
| Style: | 2-Storey |
| Exterior: | Stucco/Plaster |
| Garage Type: | Attached |
| (Parking/)Drive: | Mutual |
| Drive Parking Spaces: | 1 |
| Pool: | None |
| Private Entrance: | Y |
| Laundry Access: | Ensuite |
| Approximatly Age: | 0-5 |
| Approximatly Square Footage: | 1500-2000 |
| Fireplace/Stove: | Y |
| Heat Source: | Gas |
| Heat Type: | Forced Air |
| Central Air Conditioning: | Central Air |
| Laundry Level: | Upper |
| Sewers: | Sewers |
| Water: | Municipal |
| Although the information displayed is believed to be accurate, no warranties or representations are made of any kind. |
| RARE REAL ESTATE |
|
|

Aneta Andrews
Broker
Dir:
416-576-5339
Bus:
905-278-3500
Fax:
1-888-407-8605
| Book Showing | Email a Friend |
Jump To:
At a Glance:
| Type: | Freehold - Semi-Detached |
| Area: | Toronto |
| Municipality: | Toronto |
| Neighbourhood: | Alderwood |
| Style: | 2-Storey |
| Lot Size: | 8.07 x 29.89(Metres) |
| Approximate Age: | 0-5 |
| Beds: | 3+1 |
| Baths: | 4 |
| Fireplace: | Y |
| Pool: | None |
Locatin Map:

