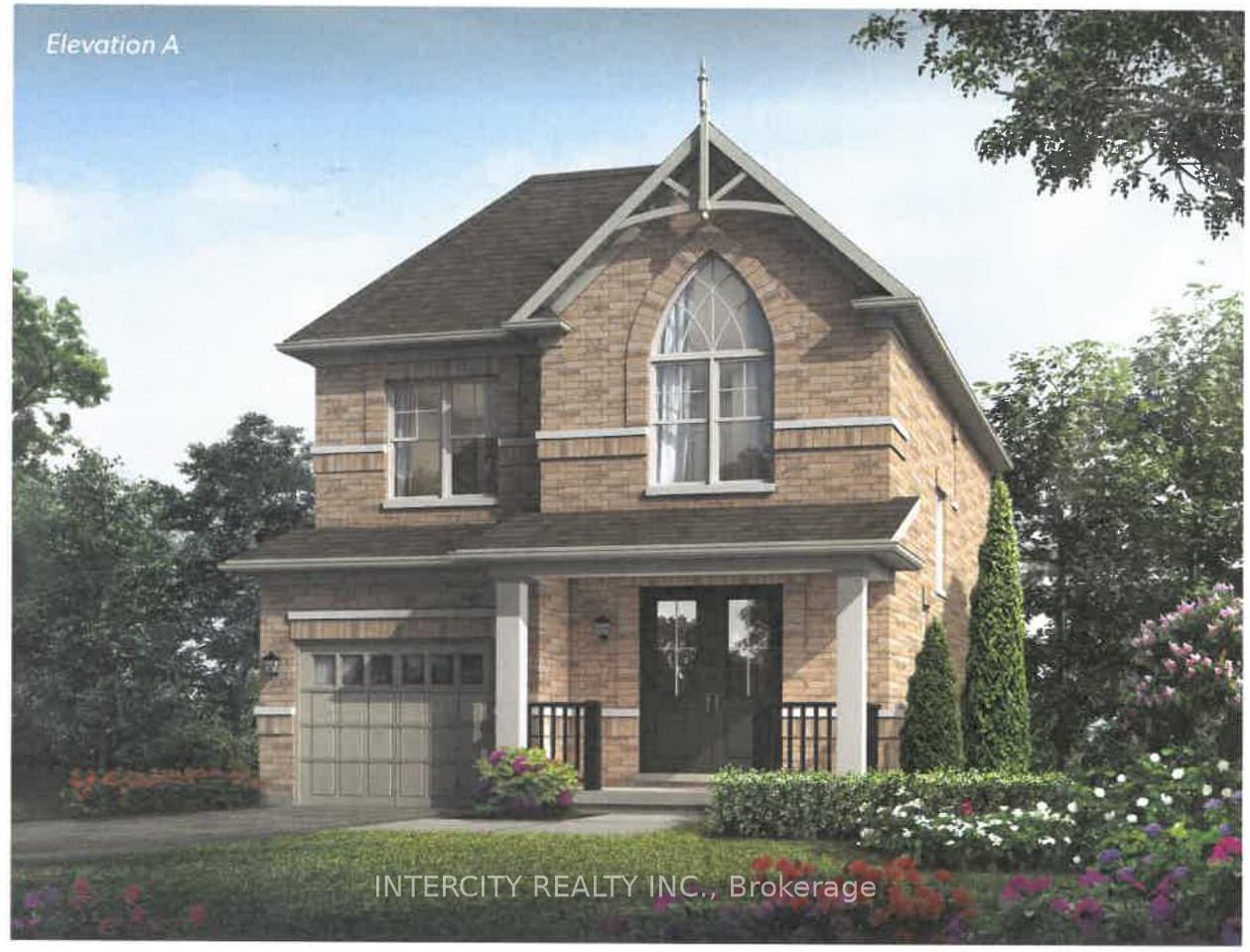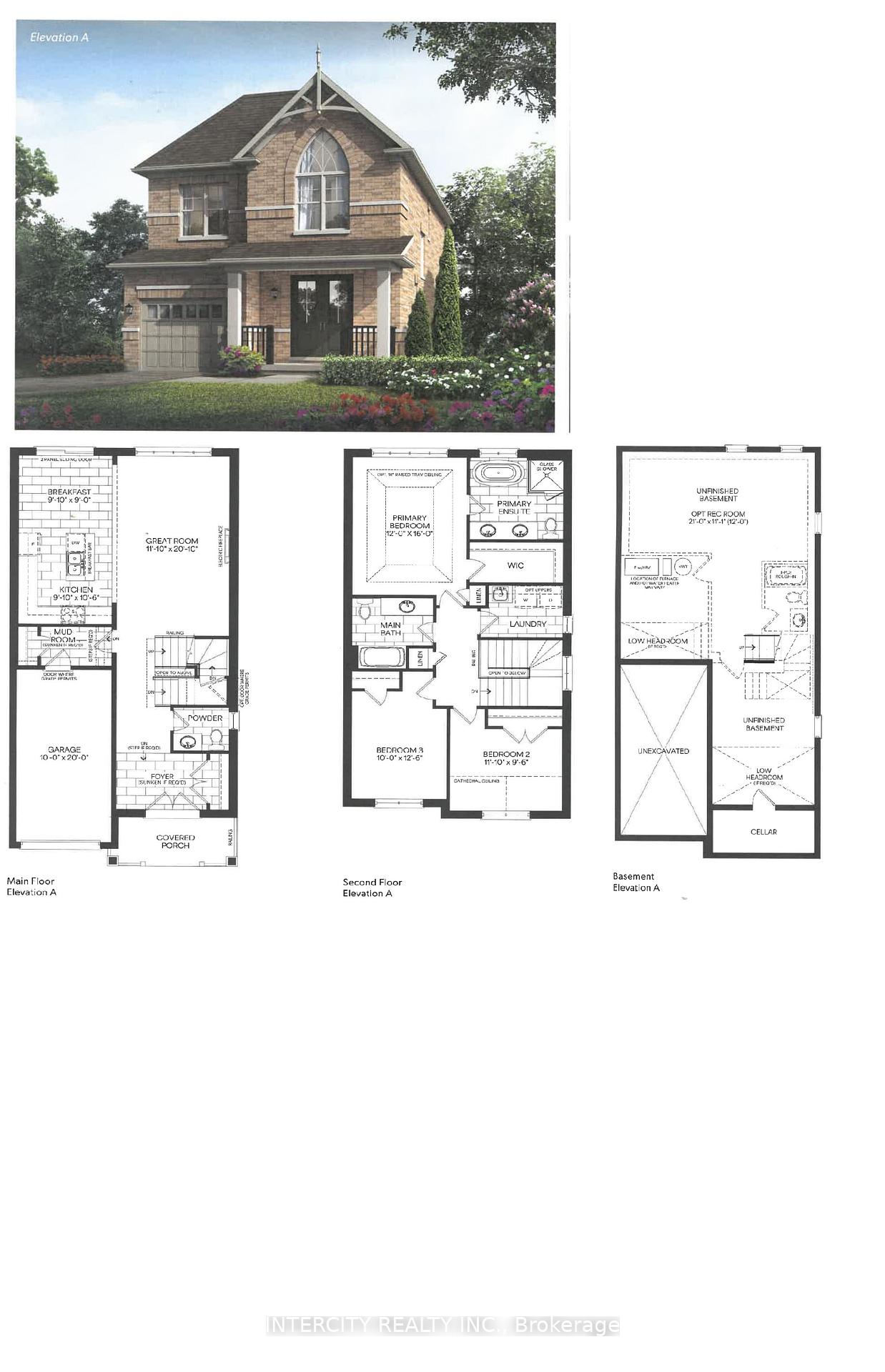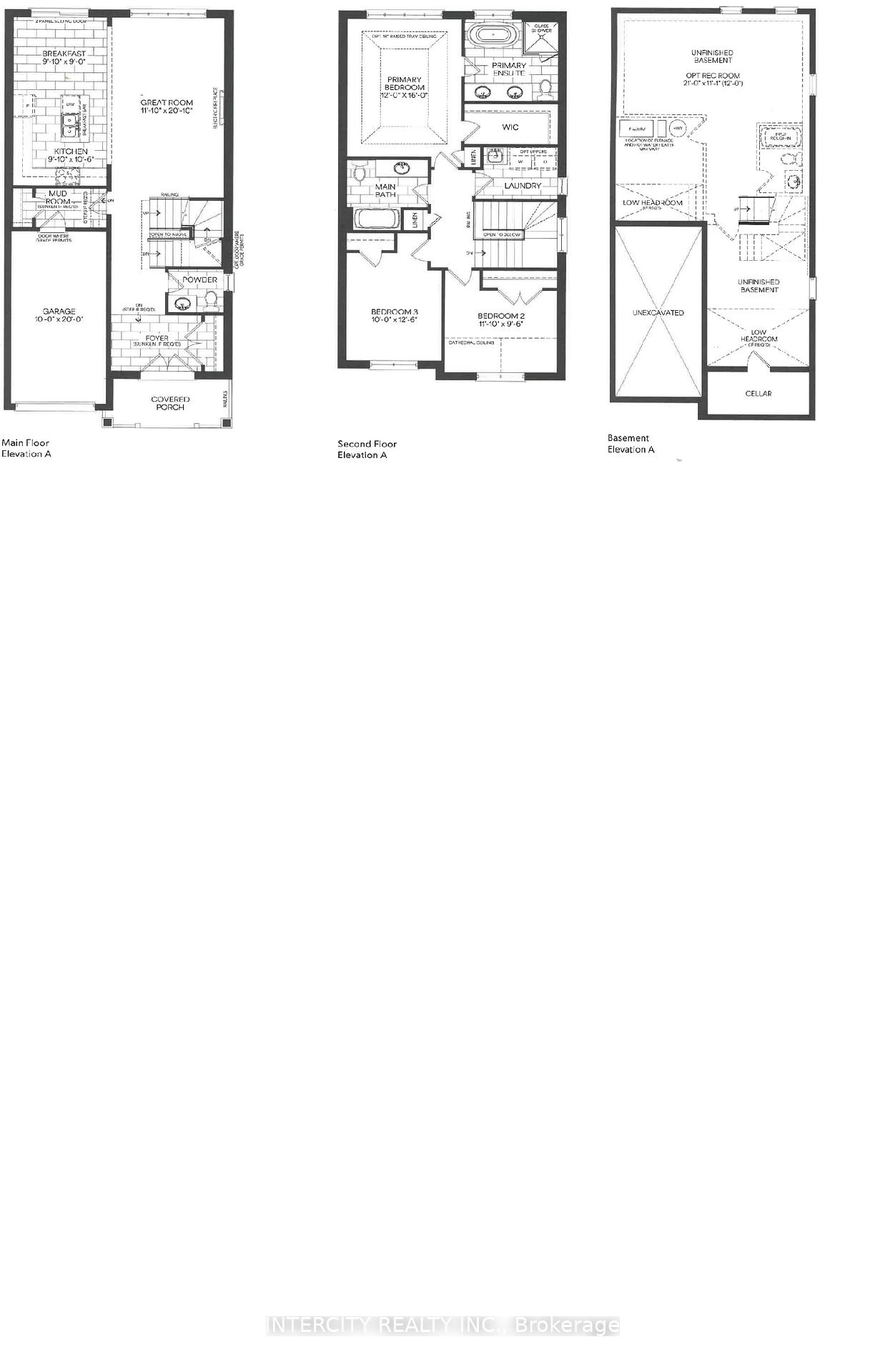$1,139,990
Available - For Sale
Listing ID: W10432905
Lot 76 Damara Rd , Caledon, L7C 1Z9, Ontario
| Introducing the Exceptional Zancor Homes to be built Glen Abbey Model Elevation A This stunning home offers 1,851 square feet of beautifully designed living space. Featuring 9-foot ceilings on both the main and second levels, this home exudes a sense of openness and elegance. Elegant 3 1/4 x 3/4 Engineered stained hardwood throughout the main floor non-tiled area and upper hallway. Custom Oak Veneer Stairs: Beautifully crafted stairs with a choice of oak or metal pickets, and a stain finish tailored to your preference. High-end 12" x 24" porcelain tiles in select areas, offering both durability and style. A chef-inspired kitchen featuring deluxe cabinetry with taller upper cabinets for enhanced storage, soft-close doors and drawers for a smooth, quiet operation, a convenient built-in recycling bin, and a spacious pot drawer for easy access to cookware. Sleek, polished stone countertops in the kitchen and primary bathroom, providing a sophisticated touch to your home. |
| Extras: Pre-construction sales occupancy Summer/ Fall 2026 Exclusive Limited Time Bonus Package: Stainless Steel Whirlpool Kitchen Appliances + Washer, Dryer & Central Air Conditioning Unit. |
| Price | $1,139,990 |
| Taxes: | $0.00 |
| Address: | Lot 76 Damara Rd , Caledon, L7C 1Z9, Ontario |
| Lot Size: | 30.00 x 94.00 (Feet) |
| Directions/Cross Streets: | McLaughlin/ Mayfield/ Tim Manley Avenue |
| Rooms: | 6 |
| Bedrooms: | 3 |
| Bedrooms +: | |
| Kitchens: | 1 |
| Family Room: | Y |
| Basement: | Unfinished |
| Property Type: | Detached |
| Style: | 2-Storey |
| Exterior: | Brick |
| Garage Type: | Attached |
| (Parking/)Drive: | Private |
| Drive Parking Spaces: | 2 |
| Pool: | None |
| Property Features: | School |
| Fireplace/Stove: | Y |
| Heat Source: | Gas |
| Heat Type: | Forced Air |
| Central Air Conditioning: | Central Air |
| Sewers: | Sewers |
| Water: | Municipal |
$
%
Years
This calculator is for demonstration purposes only. Always consult a professional
financial advisor before making personal financial decisions.
| Although the information displayed is believed to be accurate, no warranties or representations are made of any kind. |
| INTERCITY REALTY INC. |
|
|

Aneta Andrews
Broker
Dir:
416-576-5339
Bus:
905-278-3500
Fax:
1-888-407-8605
| Book Showing | Email a Friend |
Jump To:
At a Glance:
| Type: | Freehold - Detached |
| Area: | Peel |
| Municipality: | Caledon |
| Neighbourhood: | Rural Caledon |
| Style: | 2-Storey |
| Lot Size: | 30.00 x 94.00(Feet) |
| Beds: | 3 |
| Baths: | 3 |
| Fireplace: | Y |
| Pool: | None |
Locatin Map:
Payment Calculator:






