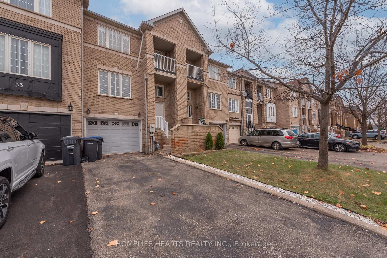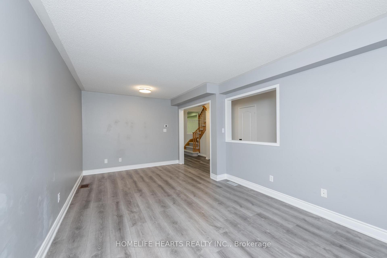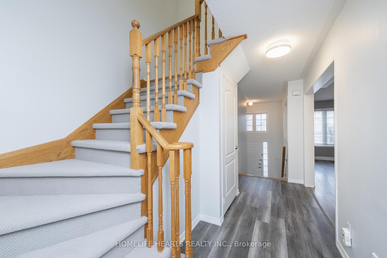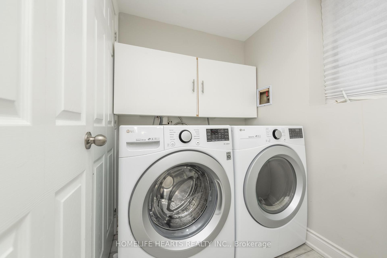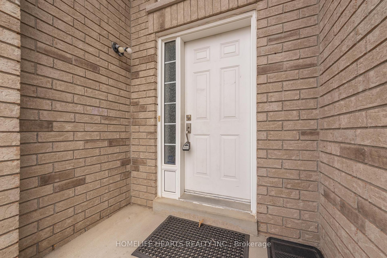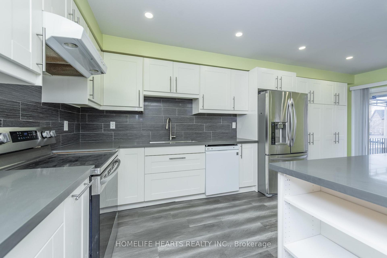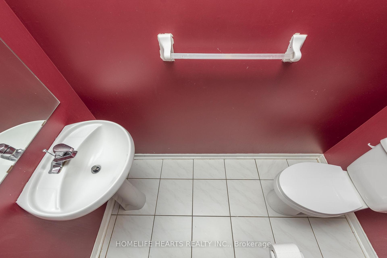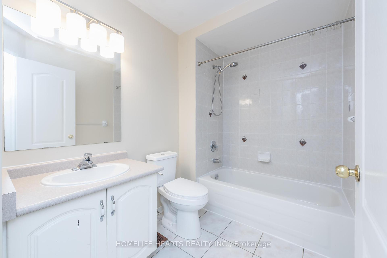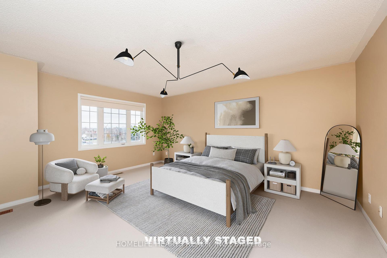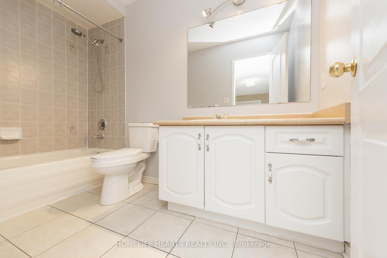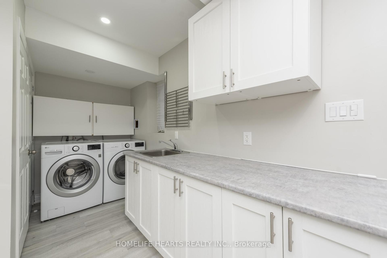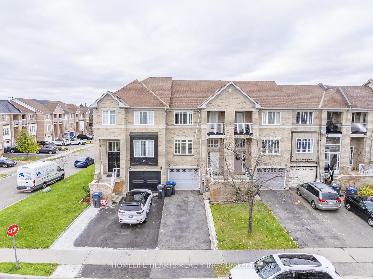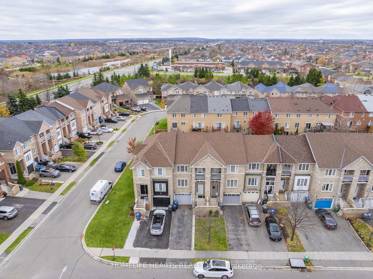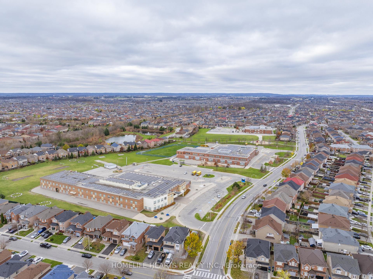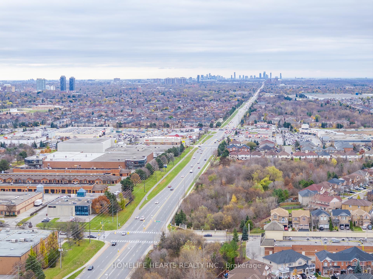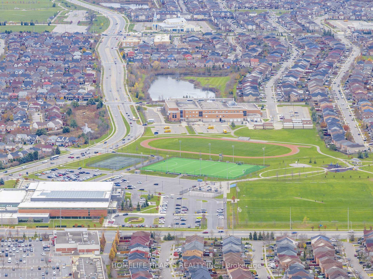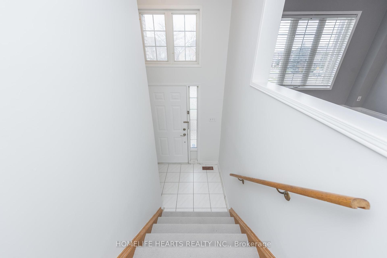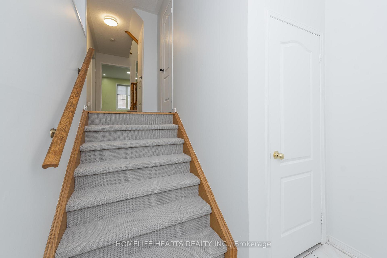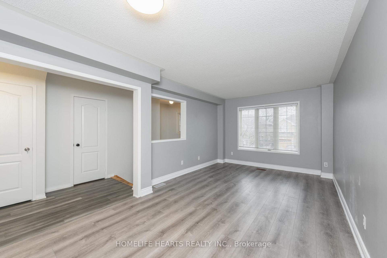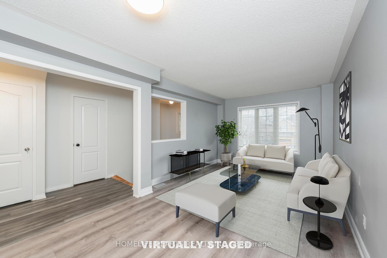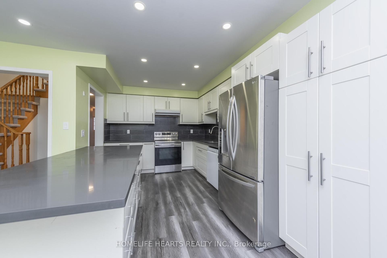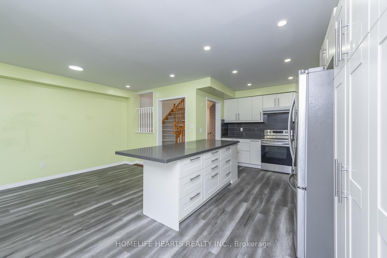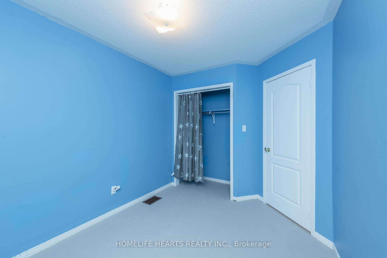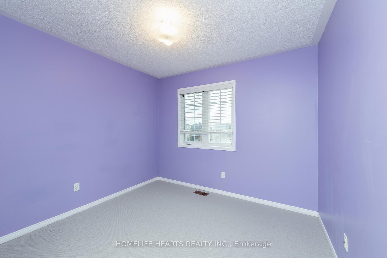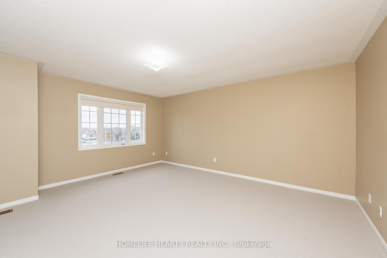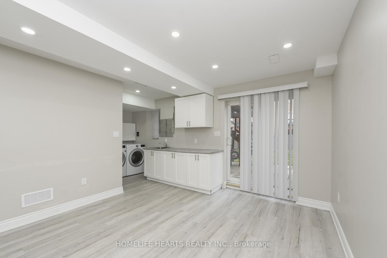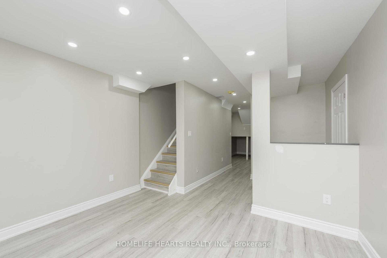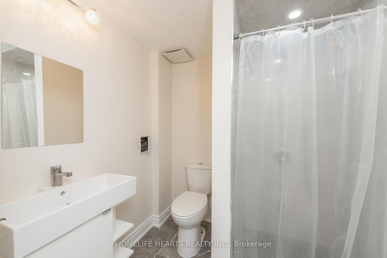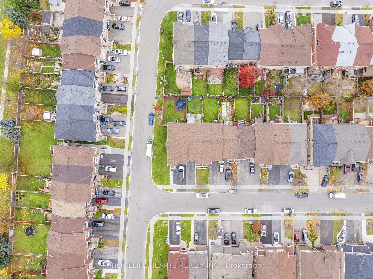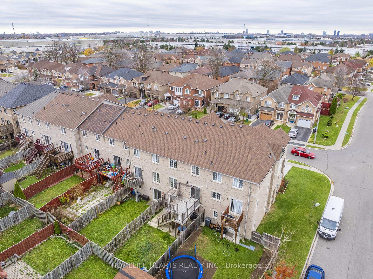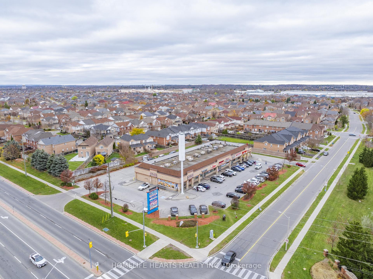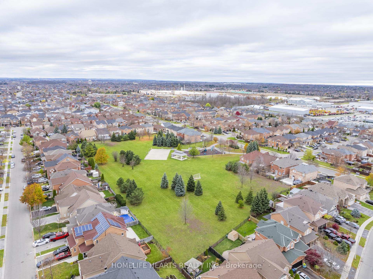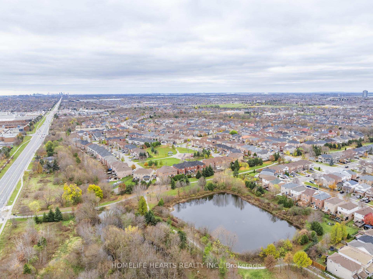$899,900
Available - For Sale
Listing ID: W10432660
33 Cedarvalley Blvd , Brampton, L7A 2C2, Ontario
| Discover This Fantastic Opportunity For First-Time Buyers, Downsizers, Or Investors! This Move-In-Ready Townhouse Features A Beautifully Updated Kitchen Equipped With A Sleek Stainless Steel Fridge And Stove, Stunning Quartz Countertops, And Abundant Cabinet Space. Recently Installed New Carpet Adds Warmth And Comfort To The Upstairs, Where The Spacious Bedrooms Offer Generous Storage. The Finished Walk-Out Basement Provides Versatile Extra Living Space, Perfect For A Recreation Room Or Home Office. The Private Backyard Creates An Ideal Setting For Entertaining Or Relaxing. Nestled In A Family-Friendly Neighborhood Close To Schools, Parks, Shopping, And Public Transit, With Convenient Access To Major Highways, This Home Truly Has It All. Experience This Stunning Property Firsthand Through Our Virtual Tour And Embrace The Opportunity To Make 33 Cedarvalley Blvd. Your New Home. |
| Extras: Fenced Yard |
| Price | $899,900 |
| Taxes: | $4792.67 |
| Address: | 33 Cedarvalley Blvd , Brampton, L7A 2C2, Ontario |
| Lot Size: | 20.01 x 102.30 (Feet) |
| Directions/Cross Streets: | Van Kirk Dr. / Sandalwood Pkwy W |
| Rooms: | 8 |
| Bedrooms: | 3 |
| Bedrooms +: | |
| Kitchens: | 1 |
| Family Room: | N |
| Basement: | Fin W/O |
| Property Type: | Att/Row/Twnhouse |
| Style: | 2-Storey |
| Exterior: | Brick |
| Garage Type: | Attached |
| (Parking/)Drive: | Mutual |
| Drive Parking Spaces: | 2 |
| Pool: | None |
| Approximatly Square Footage: | 1500-2000 |
| Property Features: | Fenced Yard, Park, Public Transit, Rec Centre |
| Fireplace/Stove: | N |
| Heat Source: | Gas |
| Heat Type: | Forced Air |
| Central Air Conditioning: | Central Air |
| Laundry Level: | Lower |
| Sewers: | Sewers |
| Water: | Municipal |
| Utilities-Cable: | Y |
| Utilities-Hydro: | Y |
| Utilities-Gas: | Y |
| Utilities-Telephone: | Y |
$
%
Years
This calculator is for demonstration purposes only. Always consult a professional
financial advisor before making personal financial decisions.
| Although the information displayed is believed to be accurate, no warranties or representations are made of any kind. |
| HOMELIFE HEARTS REALTY INC. |
|
|

Aneta Andrews
Broker
Dir:
416-576-5339
Bus:
905-278-3500
Fax:
1-888-407-8605
| Virtual Tour | Book Showing | Email a Friend |
Jump To:
At a Glance:
| Type: | Freehold - Att/Row/Twnhouse |
| Area: | Peel |
| Municipality: | Brampton |
| Neighbourhood: | Northwest Sandalwood Parkway |
| Style: | 2-Storey |
| Lot Size: | 20.01 x 102.30(Feet) |
| Tax: | $4,792.67 |
| Beds: | 3 |
| Baths: | 4 |
| Fireplace: | N |
| Pool: | None |
Locatin Map:
Payment Calculator:

