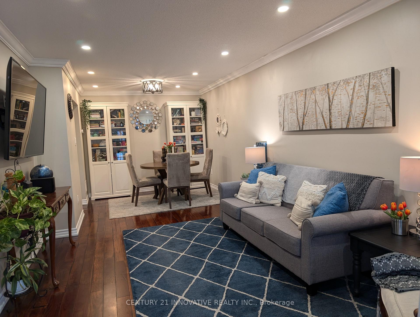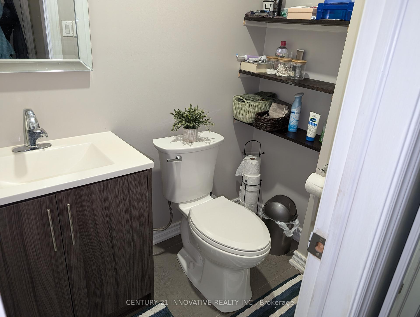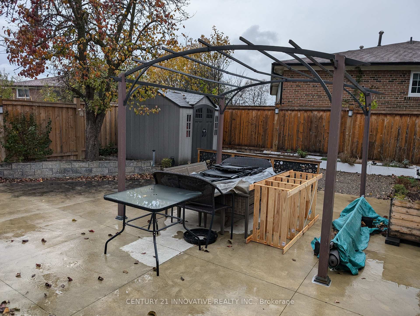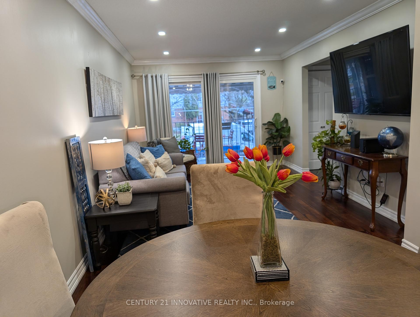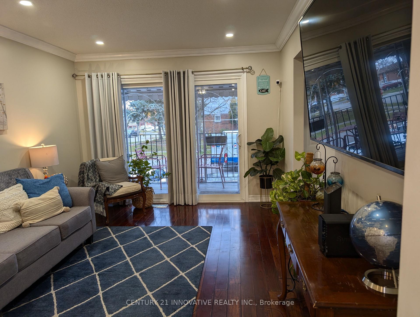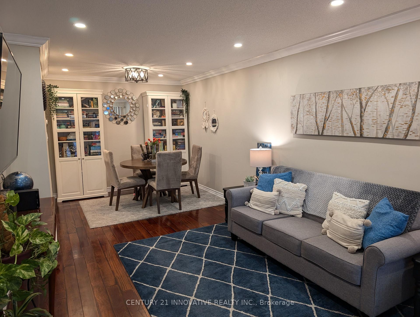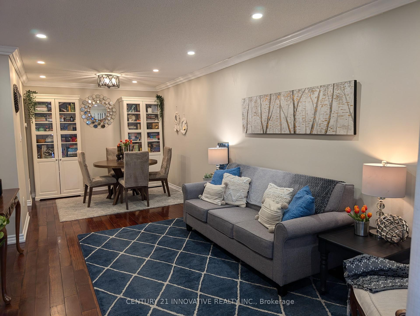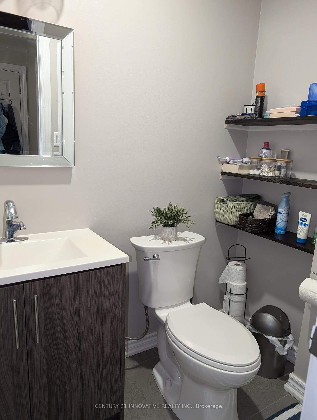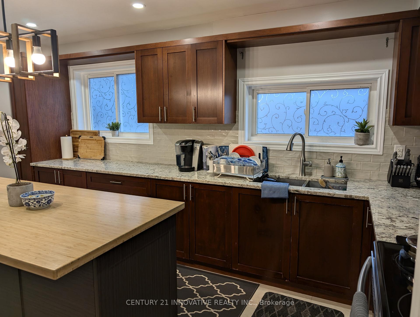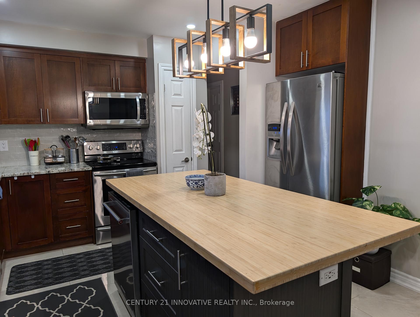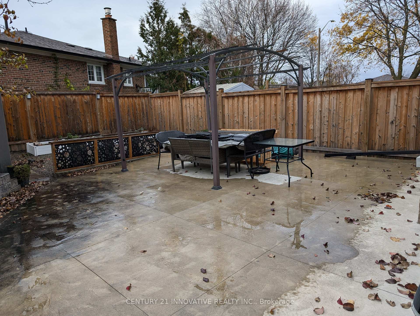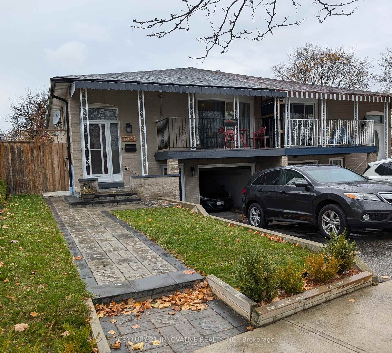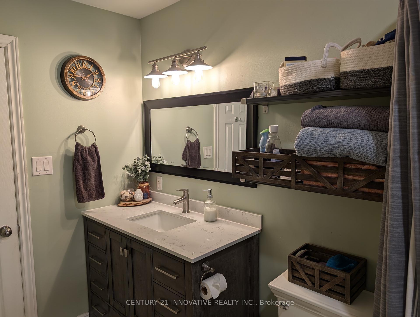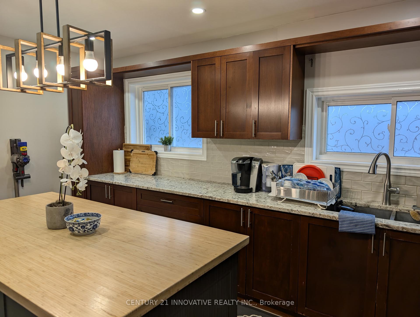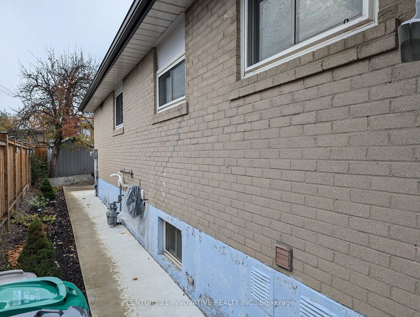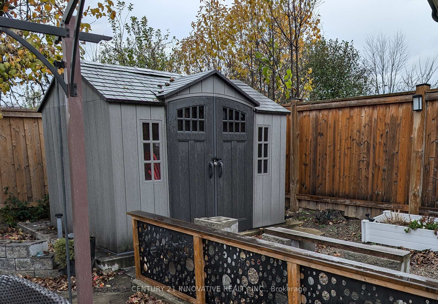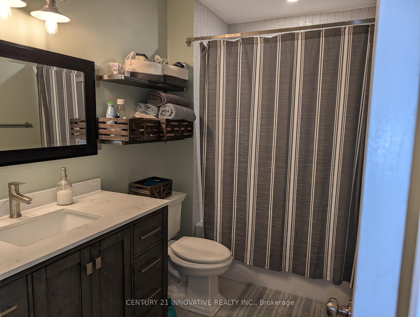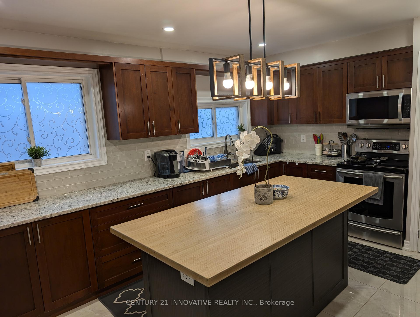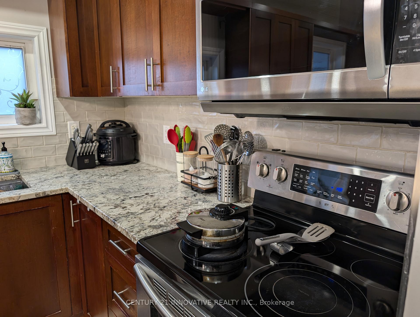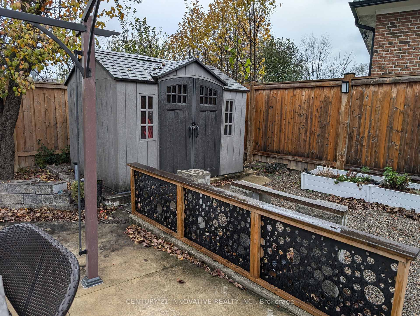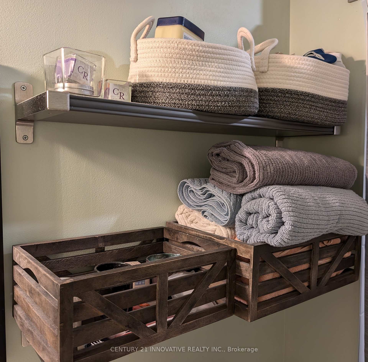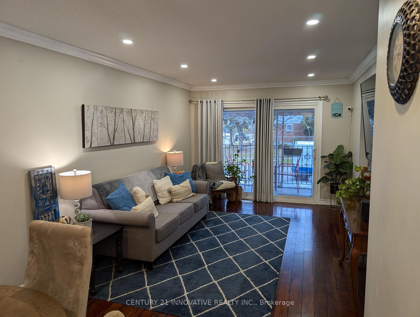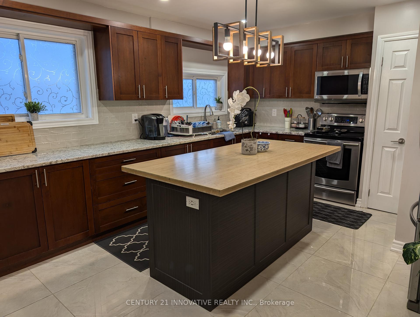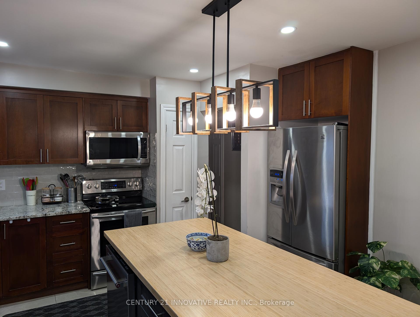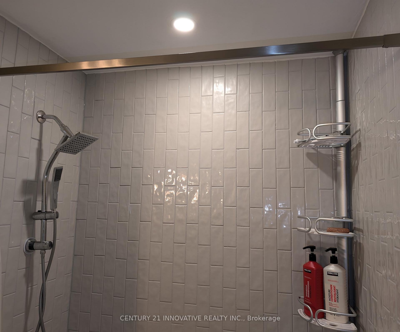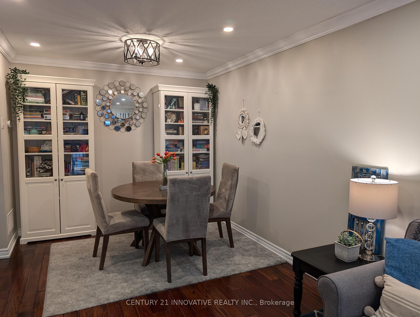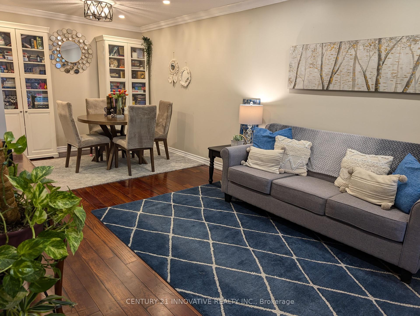$975,000
Available - For Sale
Listing ID: W10433163
7326 Redfox Rd , Mississauga, L4T 2L8, Ontario
| Recently Renovated, Bright, Spacious, Well Maintained Home filled with much natural light and quiet peaceful ambiance. Custom Made Kitchen with Granite Countertop, Ceramic Backsplash, Modern Appliances, a Sizeable Island and 2 Ceiling to Floor Pantries. LED Pot lights and Modern Light Fixture is installed over the Island in addition to 4 Modern Stainless Steel Appliances that makes the Kitchen Extraordinarily Functional and Beautiful. Crown Molding and Slimline LED Pot lights in Living/Dining Rooms and Kitchen. Brazilian Hardwood Floor Throughout except for Ceramic Tiles in the Kitchen. The Master Bedroom Features a newly installed En-suite 2-Pc Washroom to complement the Family 4 pc. Washroom on the Main Floor. The Basement Features a Separate Entrance, Living Room, 2 Bedrooms and Laundry and is currently Tenanted with a Rental Income of $2000 monthly plus 40% Utility Fees until Oct 31st 2025. Backyard was recently Landscaped and all Outdoor Furniture, Gazebo and Newer Lifetime Brand Backyard Shed is included in the Price. Roofing Tiles was replaced in 2022 with 25 yr. rating Shingles. High Demand Location with Transit, Schools, Places of Worship, Shopping, Medical Clinics, Pearson Airport and Many Major Highways just Minutes away. Offers with 24 hr. Irrevocable Welcome Anytime! |
| Extras: S.S. Fridge, S.S. Stove, S.S. Over The Range Microwave Oven, S.S. Dishwasher, Basement Fridge, Stove, Washer, Dryer, All Blinds and Electrical Light Fixtures. Also included are the Gazebo, Outdoor Furniture and Lifetime Brand Shed. |
| Price | $975,000 |
| Taxes: | $4468.00 |
| Address: | 7326 Redfox Rd , Mississauga, L4T 2L8, Ontario |
| Lot Size: | 37.89 x 114.51 (Feet) |
| Directions/Cross Streets: | Airport Rd/ Morningstar |
| Rooms: | 6 |
| Rooms +: | 5 |
| Bedrooms: | 3 |
| Bedrooms +: | 2 |
| Kitchens: | 1 |
| Kitchens +: | 1 |
| Family Room: | N |
| Basement: | Apartment, Sep Entrance |
| Property Type: | Semi-Detached |
| Style: | Bungalow-Raised |
| Exterior: | Brick |
| Garage Type: | Built-In |
| (Parking/)Drive: | Private |
| Drive Parking Spaces: | 2 |
| Pool: | None |
| Fireplace/Stove: | Y |
| Heat Source: | Gas |
| Heat Type: | Forced Air |
| Central Air Conditioning: | Central Air |
| Sewers: | Sewers |
| Water: | Municipal |
| Utilities-Cable: | Y |
| Utilities-Hydro: | Y |
| Utilities-Gas: | Y |
| Utilities-Telephone: | A |
$
%
Years
This calculator is for demonstration purposes only. Always consult a professional
financial advisor before making personal financial decisions.
| Although the information displayed is believed to be accurate, no warranties or representations are made of any kind. |
| CENTURY 21 INNOVATIVE REALTY INC. |
|
|

Aneta Andrews
Broker
Dir:
416-576-5339
Bus:
905-278-3500
Fax:
1-888-407-8605
| Book Showing | Email a Friend |
Jump To:
At a Glance:
| Type: | Freehold - Semi-Detached |
| Area: | Peel |
| Municipality: | Mississauga |
| Neighbourhood: | Malton |
| Style: | Bungalow-Raised |
| Lot Size: | 37.89 x 114.51(Feet) |
| Tax: | $4,468 |
| Beds: | 3+2 |
| Baths: | 3 |
| Fireplace: | Y |
| Pool: | None |
Locatin Map:
Payment Calculator:

