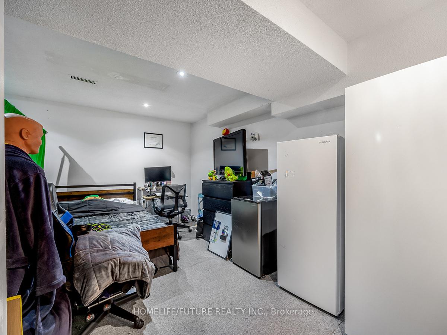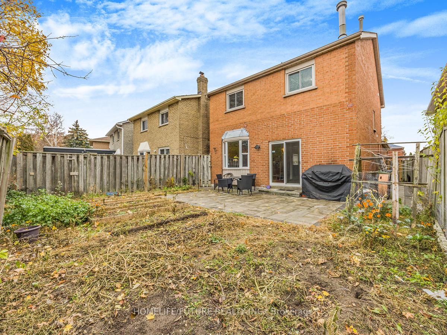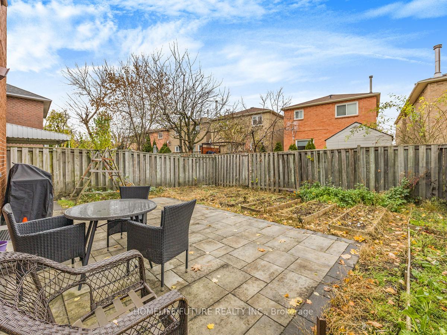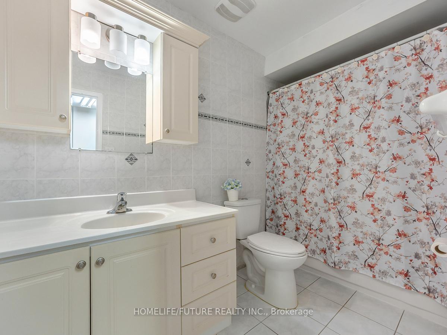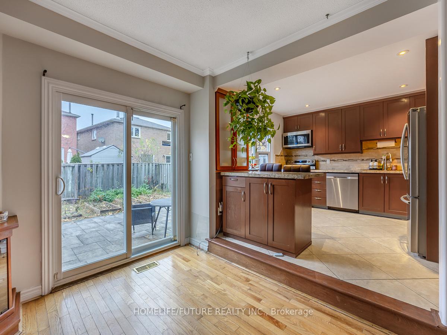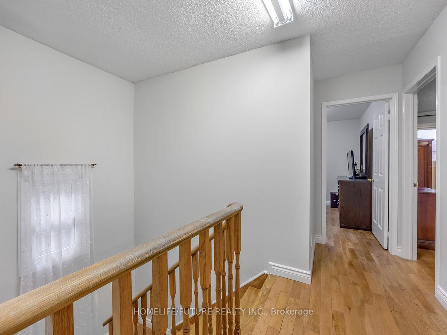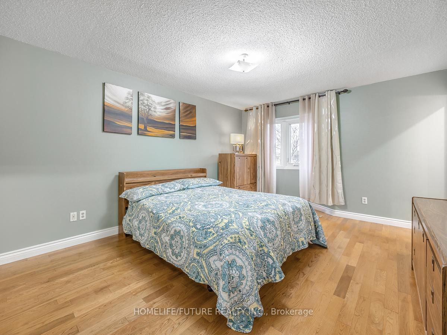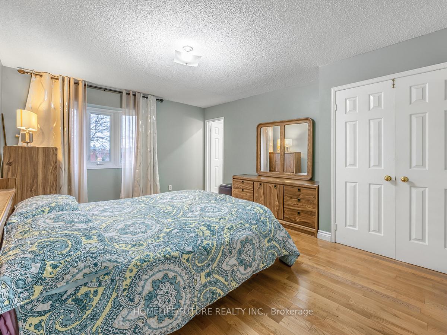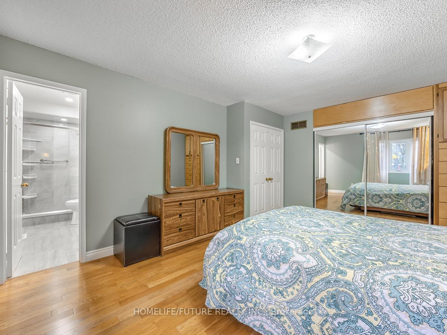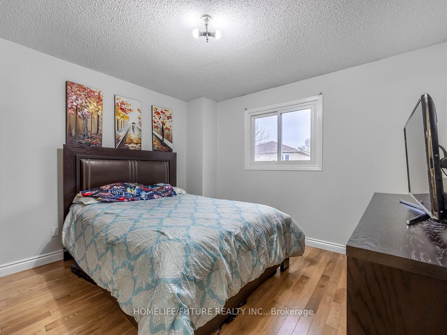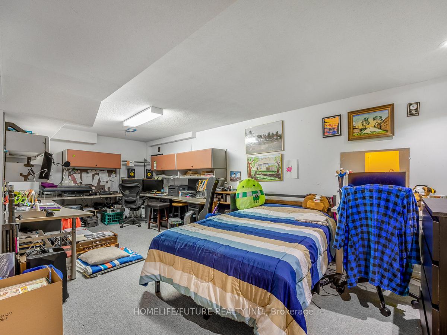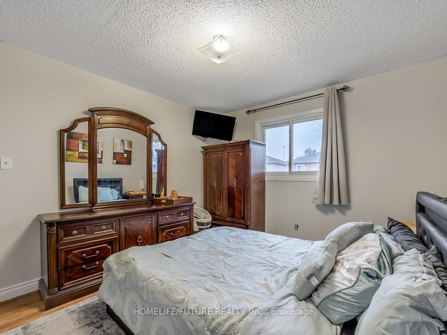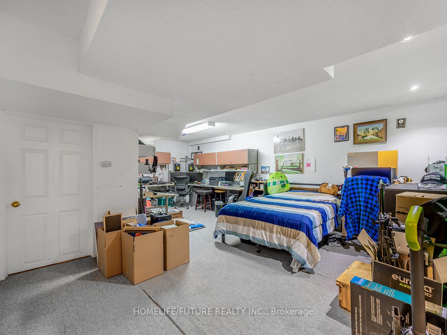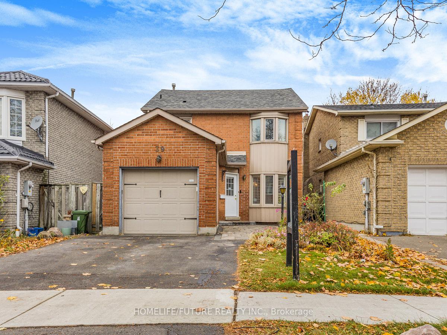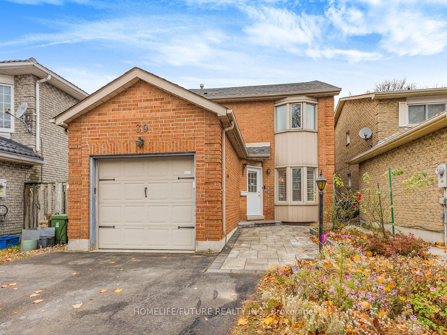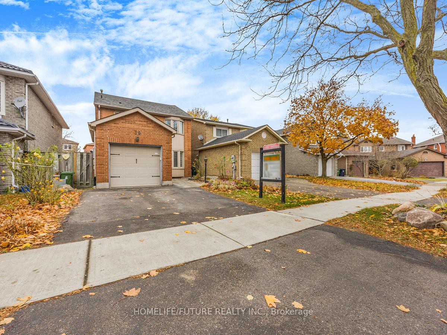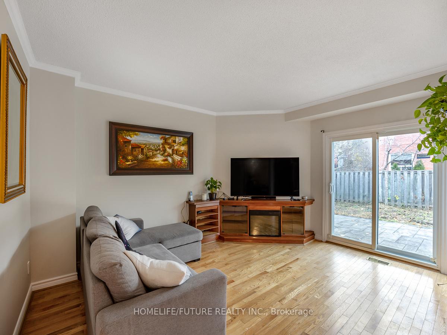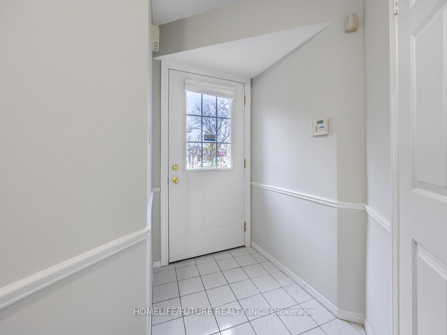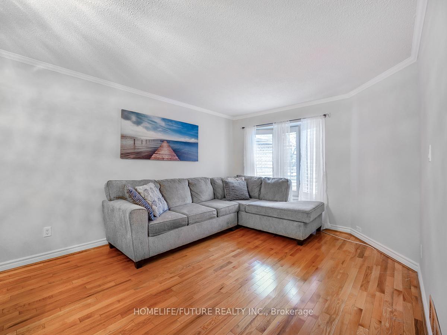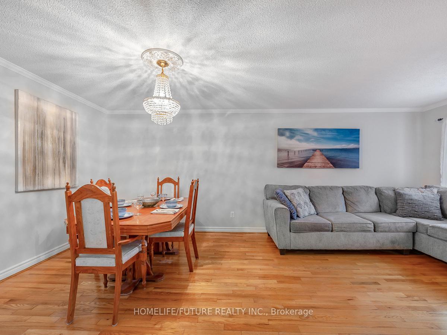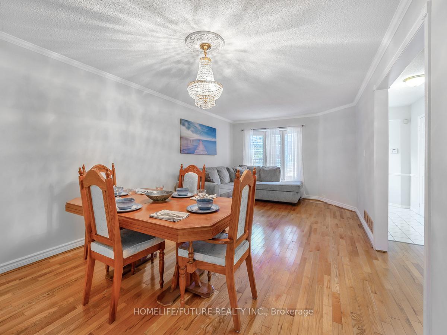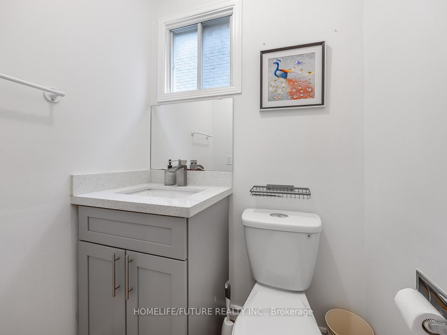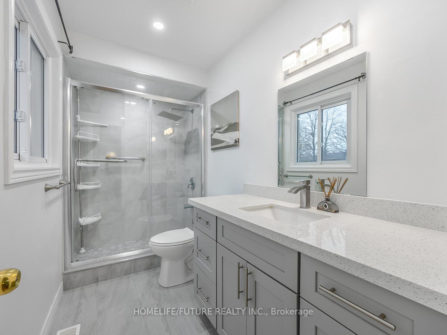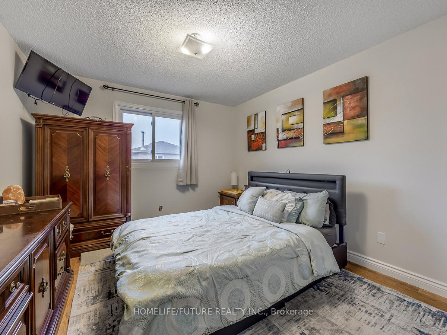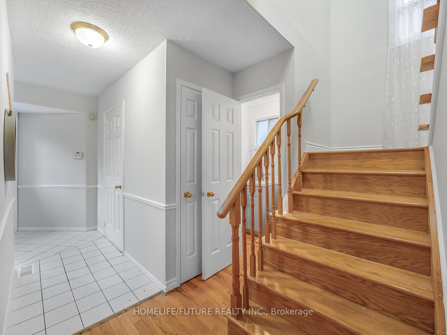$999,000
Available - For Sale
Listing ID: E10433216
39 Graybark Cres , Toronto, M1C 4J2, Ontario
| Welcome to Gorgeous Executive beautiful 3 Bedroom, 3 Washroom Detached Home. Quiet Street in the desired Highland Creek neighbourhood. Features Extraordinary Luxury Living Space. New Painting, hardwood floor throughout, Main Floor Open Concept, large Master Bedroom with New Washroom, closet. Stone Exterior, Interlock & landscaping, Upgraded Cabinets & Granite Counter, New Windows, 3 Car Parking, Finished Basement. Walking distance to schools, parks, shopping, U of T Scarborough campus, Centennial College, Public Transit TTC and Minutes to Highway. |
| Extras: New Furnace |
| Price | $999,000 |
| Taxes: | $4205.96 |
| Address: | 39 Graybark Cres , Toronto, M1C 4J2, Ontario |
| Lot Size: | 30.05 x 100.19 (Feet) |
| Directions/Cross Streets: | Conlins & Ellesmere |
| Rooms: | 8 |
| Bedrooms: | 3 |
| Bedrooms +: | |
| Kitchens: | 1 |
| Family Room: | N |
| Basement: | Finished |
| Property Type: | Detached |
| Style: | 2-Storey |
| Exterior: | Brick |
| Garage Type: | Attached |
| (Parking/)Drive: | Private |
| Drive Parking Spaces: | 2 |
| Pool: | None |
| Property Features: | Fenced Yard, Public Transit |
| Fireplace/Stove: | Y |
| Heat Source: | Gas |
| Heat Type: | Forced Air |
| Central Air Conditioning: | Central Air |
| Sewers: | Sewers |
| Water: | Municipal |
| Utilities-Cable: | A |
| Utilities-Hydro: | A |
| Utilities-Gas: | A |
| Utilities-Telephone: | A |
$
%
Years
This calculator is for demonstration purposes only. Always consult a professional
financial advisor before making personal financial decisions.
| Although the information displayed is believed to be accurate, no warranties or representations are made of any kind. |
| HOMELIFE/FUTURE REALTY INC. |
|
|

Aneta Andrews
Broker
Dir:
416-576-5339
Bus:
905-278-3500
Fax:
1-888-407-8605
| Book Showing | Email a Friend |
Jump To:
At a Glance:
| Type: | Freehold - Detached |
| Area: | Toronto |
| Municipality: | Toronto |
| Neighbourhood: | Highland Creek |
| Style: | 2-Storey |
| Lot Size: | 30.05 x 100.19(Feet) |
| Tax: | $4,205.96 |
| Beds: | 3 |
| Baths: | 3 |
| Fireplace: | Y |
| Pool: | None |
Locatin Map:
Payment Calculator:

