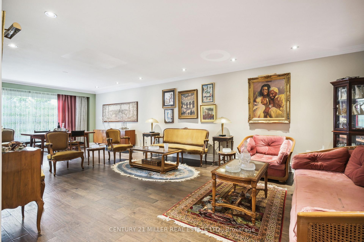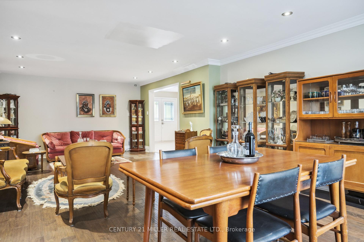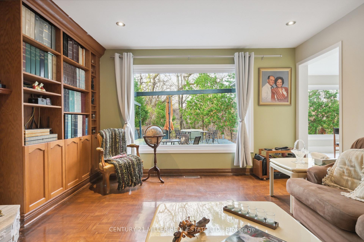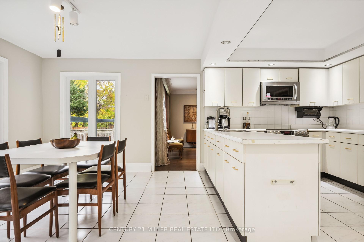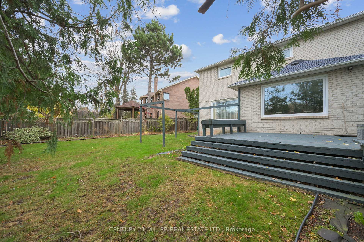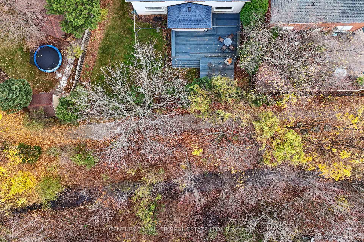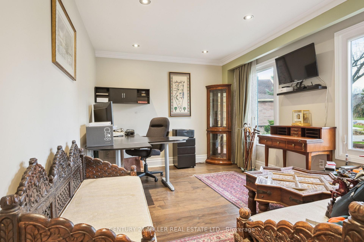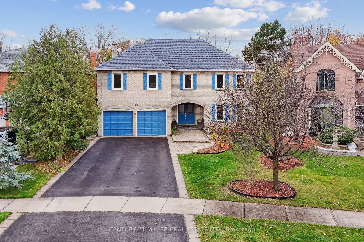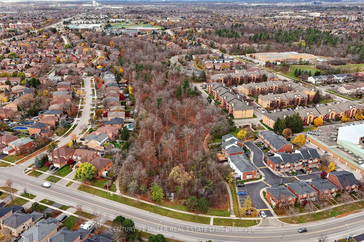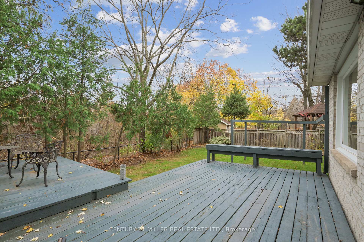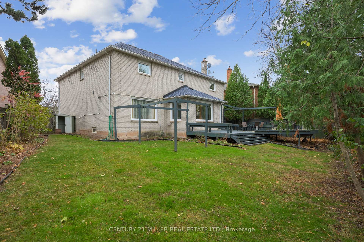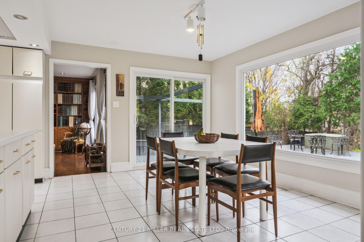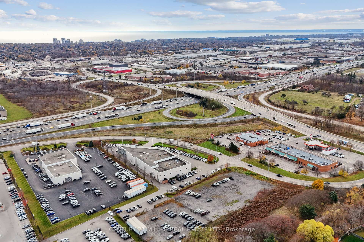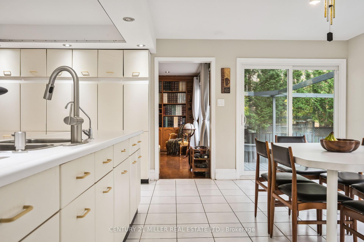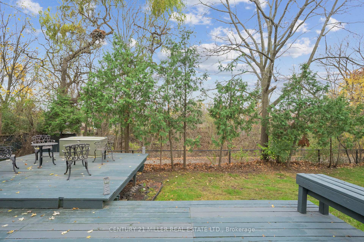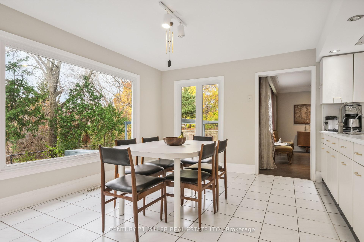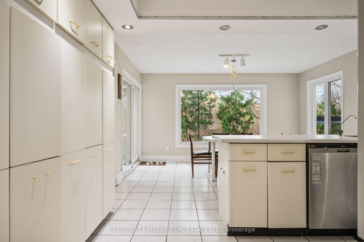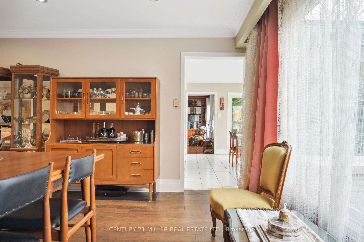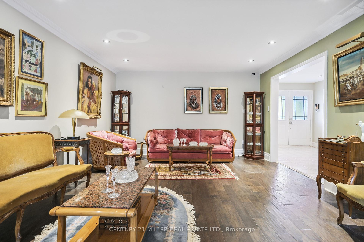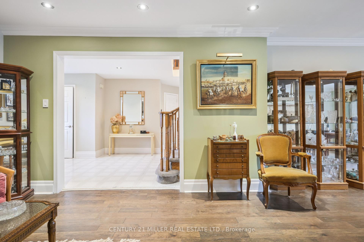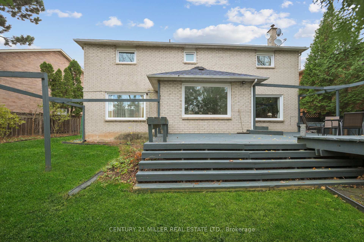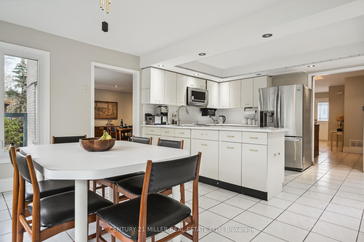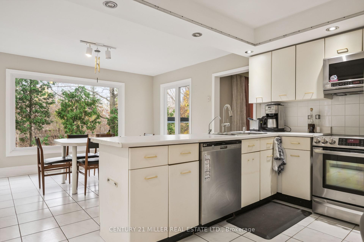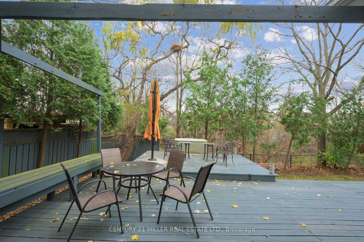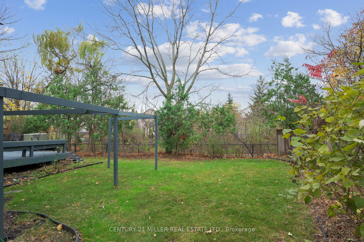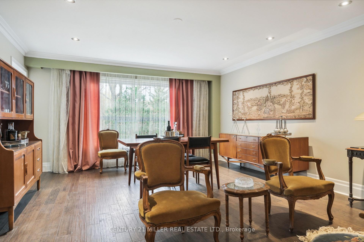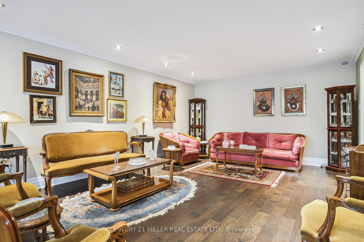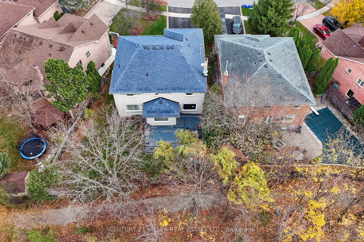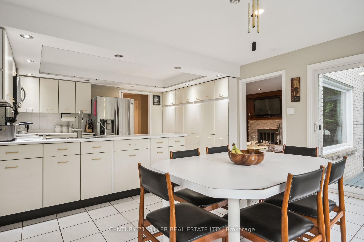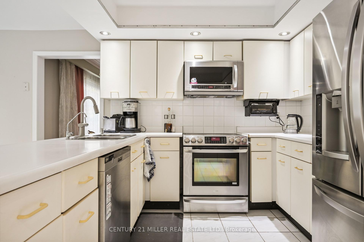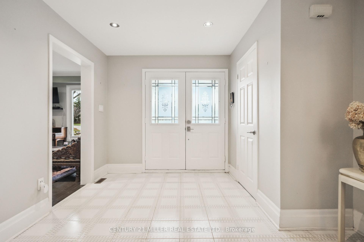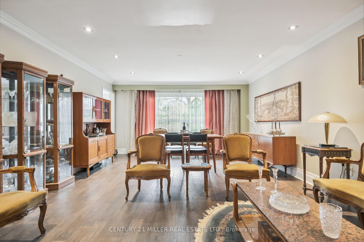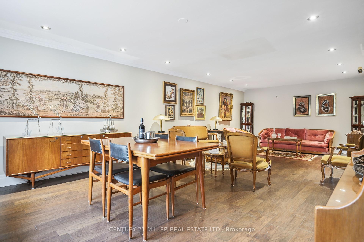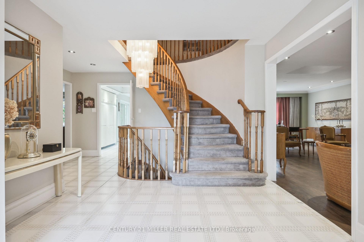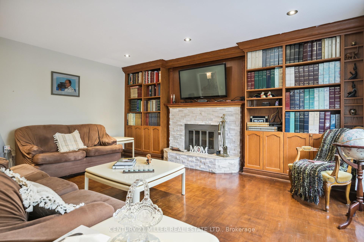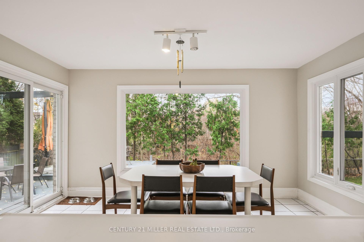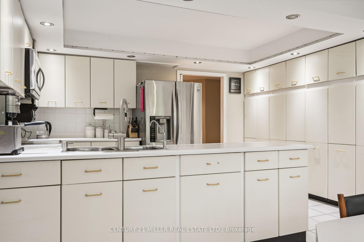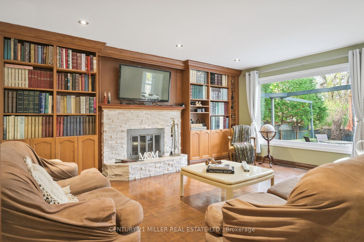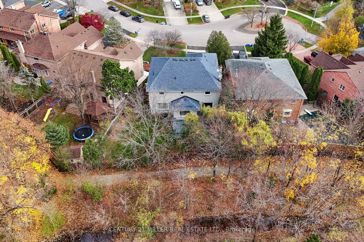$1,899,000
Available - For Sale
Listing ID: W10432302
1106 Fieldstone Circ , Oakville, L6M 2K3, Ontario
| Discover this family home, in need of some TLC, backing onto lush greenery and a ravine, nestled on a quiet cul-de-sac in Oakville's prestigious Glen Abbey Community. The landscaped exterior features a stone front walkway leading to a spacious foyer. Inside, hardwood floors are featured throughout the main living areas, including a formal living and dining room with crown moulding and pot lights. The family room boasts a cozy fireplace and custom built-ins, while the eat-in kitchen offers stainless steel appliances and sliding door access to a private, fully fenced yard with a large 327 sq. ft. deck surrounded by serene greenery. The main floor also includes an office, laundry room, and powder room. Upstairs, the primary bedroom features a walk-in closet and a 5-piece ensuite. Bedroom 2 has its own 4-piece ensuite, while Bedrooms 3 and 4 share semi-ensuite access to a 4-piece bath. The fully finished lower level offers a spacious rec room, bar area, additional office, 5th bedroom, 3-piece bath, and storage. Additional highlights include a double car garage with inside access and driveway parking for four cars. Conveniently located close to schools, parks, trails, shopping, highways, and more, this home offers the perfect blend of comfort and convenience! |
| Price | $1,899,000 |
| Taxes: | $7704.00 |
| Address: | 1106 Fieldstone Circ , Oakville, L6M 2K3, Ontario |
| Lot Size: | 43.43 x 120.60 (Feet) |
| Acreage: | < .50 |
| Directions/Cross Streets: | Third Line/Abbeywood Dr |
| Rooms: | 9 |
| Rooms +: | 4 |
| Bedrooms: | 4 |
| Bedrooms +: | 1 |
| Kitchens: | 1 |
| Family Room: | Y |
| Basement: | Finished, Full |
| Approximatly Age: | 31-50 |
| Property Type: | Detached |
| Style: | 2-Storey |
| Exterior: | Brick |
| Garage Type: | Attached |
| (Parking/)Drive: | Private |
| Drive Parking Spaces: | 4 |
| Pool: | None |
| Approximatly Age: | 31-50 |
| Approximatly Square Footage: | 3500-5000 |
| Fireplace/Stove: | Y |
| Heat Source: | Gas |
| Heat Type: | Forced Air |
| Central Air Conditioning: | Central Air |
| Laundry Level: | Main |
| Sewers: | Sewers |
| Water: | Municipal |
$
%
Years
This calculator is for demonstration purposes only. Always consult a professional
financial advisor before making personal financial decisions.
| Although the information displayed is believed to be accurate, no warranties or representations are made of any kind. |
| CENTURY 21 MILLER REAL ESTATE LTD. |
|
|

Aneta Andrews
Broker
Dir:
416-576-5339
Bus:
905-278-3500
Fax:
1-888-407-8605
| Virtual Tour | Book Showing | Email a Friend |
Jump To:
At a Glance:
| Type: | Freehold - Detached |
| Area: | Halton |
| Municipality: | Oakville |
| Neighbourhood: | Glen Abbey |
| Style: | 2-Storey |
| Lot Size: | 43.43 x 120.60(Feet) |
| Approximate Age: | 31-50 |
| Tax: | $7,704 |
| Beds: | 4+1 |
| Baths: | 5 |
| Fireplace: | Y |
| Pool: | None |
Locatin Map:
Payment Calculator:

