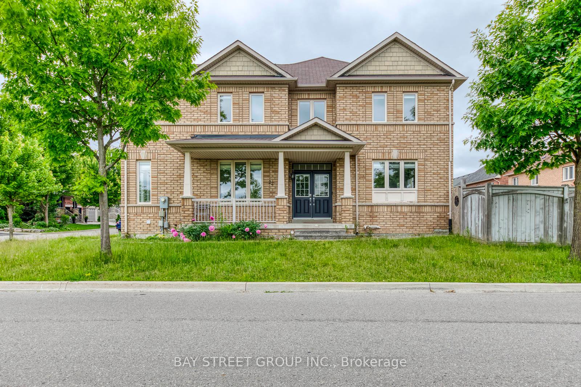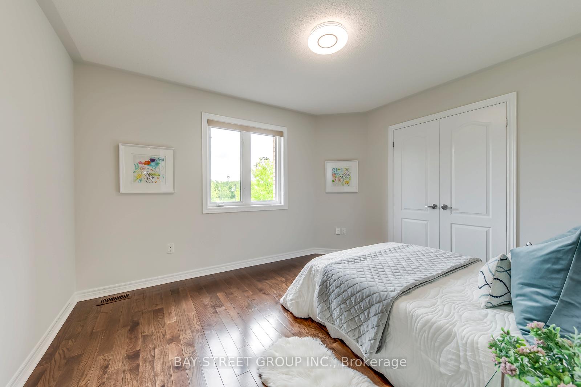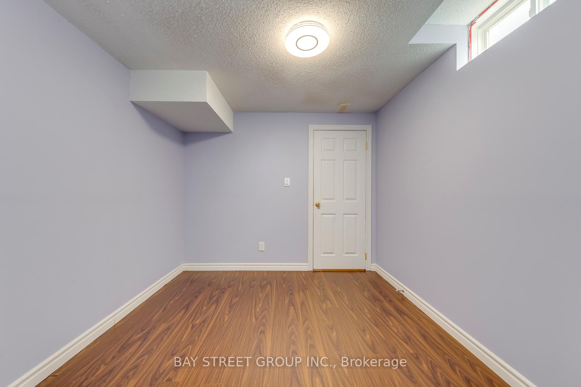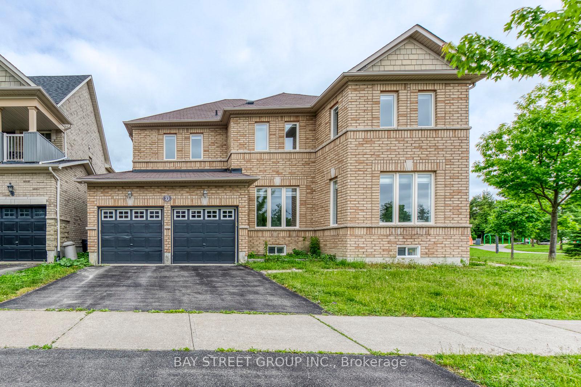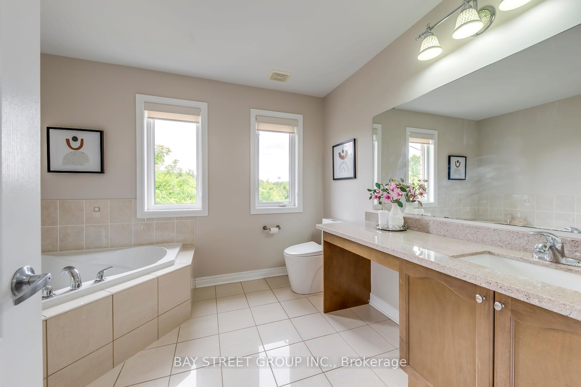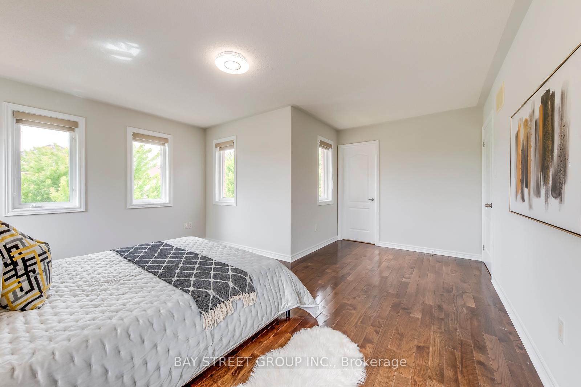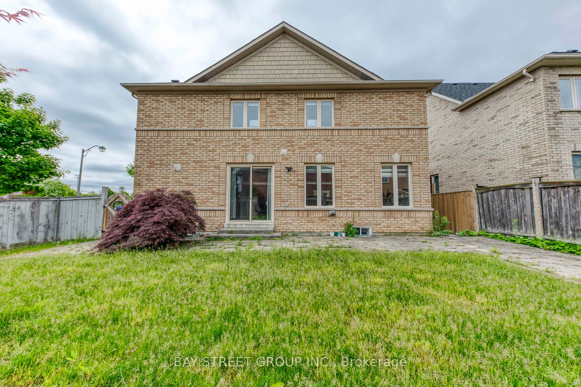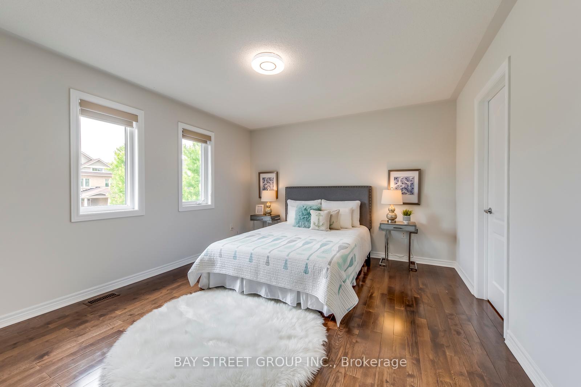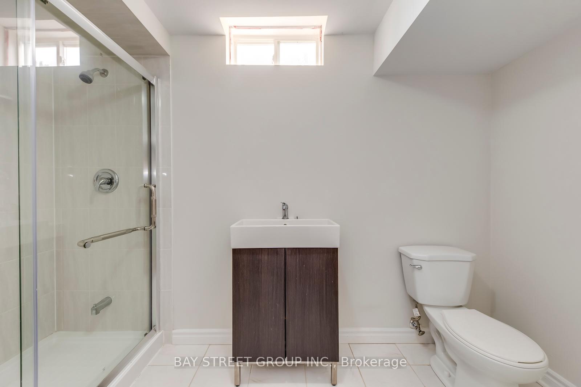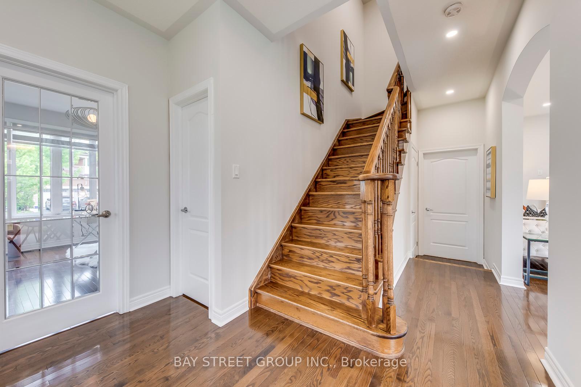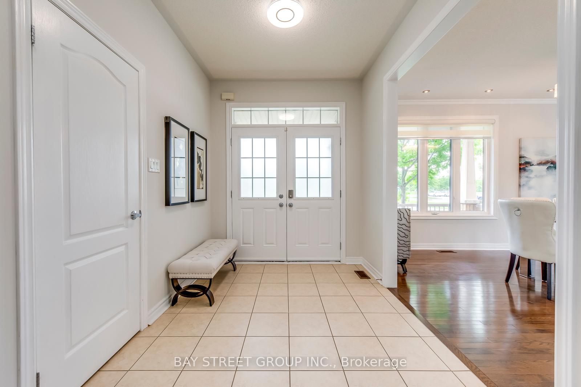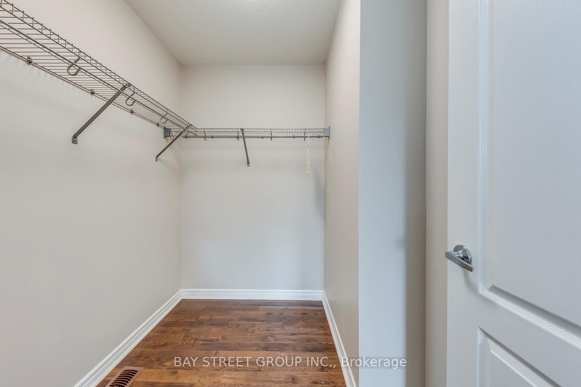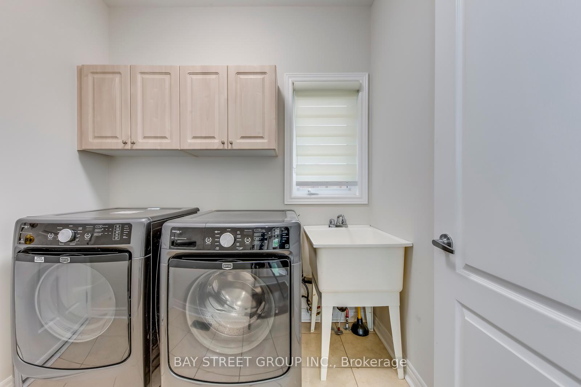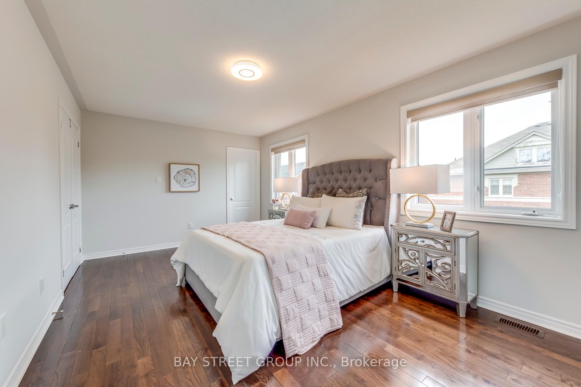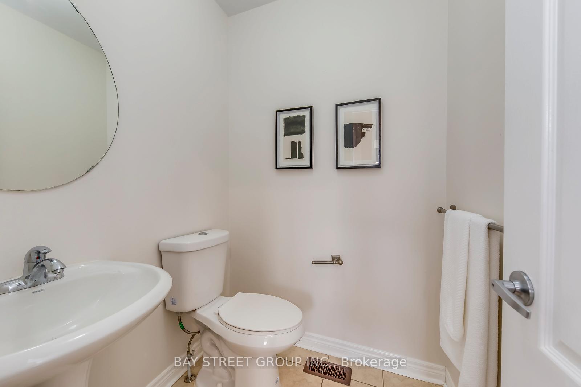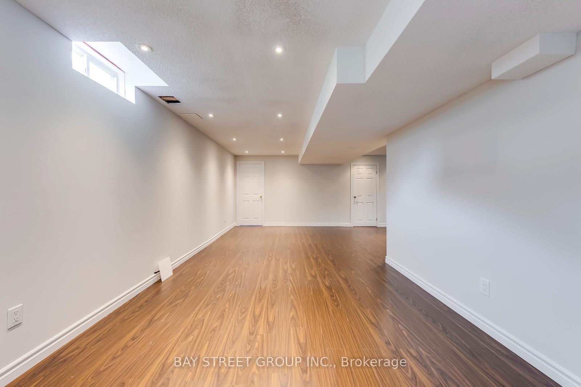$1,620,000
Available - For Sale
Listing ID: N10433425
22 Dairy Ave , Richmond Hill, L4E 4X4, Ontario
| Beautiful, Bright Premium Lot With 4 Bedrooms. Fabulous Layout And Stunning Design With 9 Ft Ceiling On The Main Floor, Hardwood Floors On The First And Second Floors, Crown Molding, Pot Lights, Granite Countertops, And Modern Backsplash. Newer Windows (2023). Spectacular Park-Like Front Yard, Large Front Porch, Main Floor Laundry With Access To The Garage. Finished Basement With Great Room, Bar And Bedroom, 4-Piece Bathroom. Walking Distance To Catholic/Public Elementary Schools And Trails And Park. Close To Shopping, Public Transit, Community Center, And Library. |
| Extras: Roof Insulation (2022), All Windows replaced in 2023, S/S Fridge (2024), S/S Gas Burner, S/S Dishwasher, Washer, Dryer, Shutters, Central Air Conditioning And All Electrical Fixtures, Pool Table in Basement Are Included. |
| Price | $1,620,000 |
| Taxes: | $6694.62 |
| Address: | 22 Dairy Ave , Richmond Hill, L4E 4X4, Ontario |
| Lot Size: | 56.10 x 88.58 (Feet) |
| Acreage: | < .50 |
| Directions/Cross Streets: | E. Of Bathurst/S. Of King Rd |
| Rooms: | 14 |
| Bedrooms: | 4 |
| Bedrooms +: | 1 |
| Kitchens: | 1 |
| Family Room: | Y |
| Basement: | Finished |
| Approximatly Age: | 6-15 |
| Property Type: | Detached |
| Style: | 2-Storey |
| Exterior: | Brick |
| Garage Type: | Attached |
| (Parking/)Drive: | Available |
| Drive Parking Spaces: | 2 |
| Pool: | None |
| Approximatly Age: | 6-15 |
| Approximatly Square Footage: | 2500-3000 |
| Fireplace/Stove: | Y |
| Heat Source: | Gas |
| Heat Type: | Forced Air |
| Central Air Conditioning: | Central Air |
| Laundry Level: | Main |
| Sewers: | Sewers |
| Water: | Municipal |
$
%
Years
This calculator is for demonstration purposes only. Always consult a professional
financial advisor before making personal financial decisions.
| Although the information displayed is believed to be accurate, no warranties or representations are made of any kind. |
| BAY STREET GROUP INC. |
|
|

Aneta Andrews
Broker
Dir:
416-576-5339
Bus:
905-278-3500
Fax:
1-888-407-8605
| Virtual Tour | Book Showing | Email a Friend |
Jump To:
At a Glance:
| Type: | Freehold - Detached |
| Area: | York |
| Municipality: | Richmond Hill |
| Neighbourhood: | Oak Ridges |
| Style: | 2-Storey |
| Lot Size: | 56.10 x 88.58(Feet) |
| Approximate Age: | 6-15 |
| Tax: | $6,694.62 |
| Beds: | 4+1 |
| Baths: | 5 |
| Fireplace: | Y |
| Pool: | None |
Locatin Map:
Payment Calculator:




