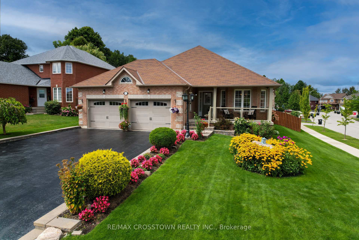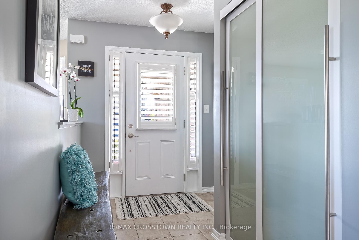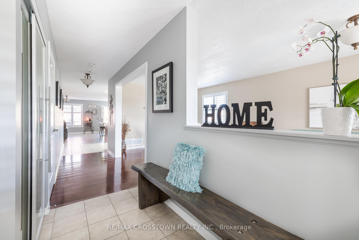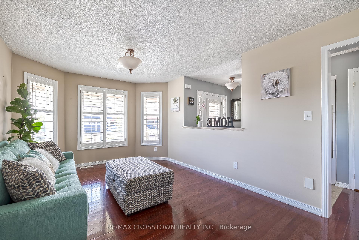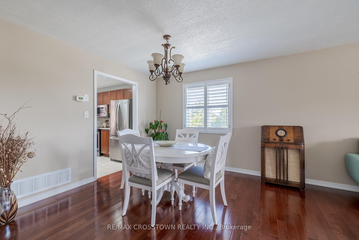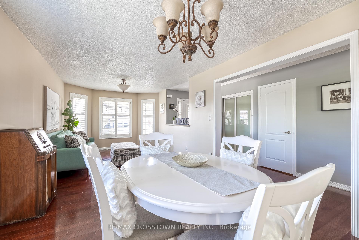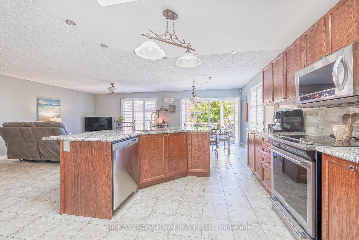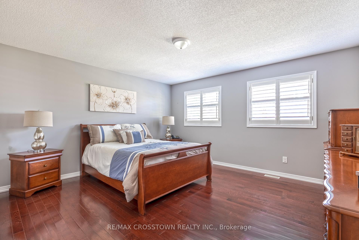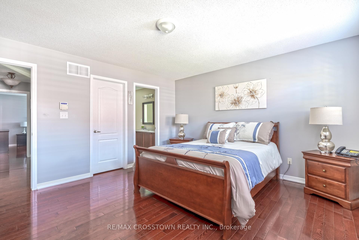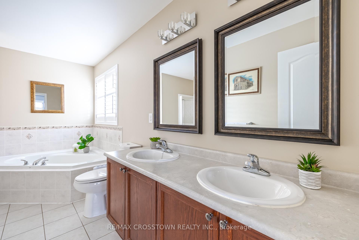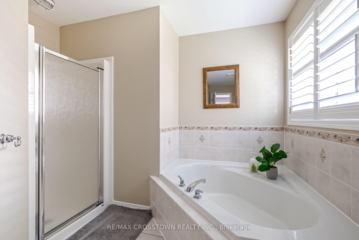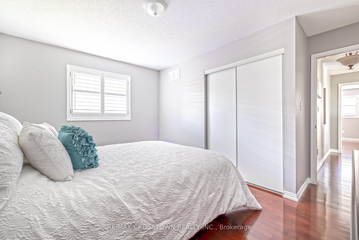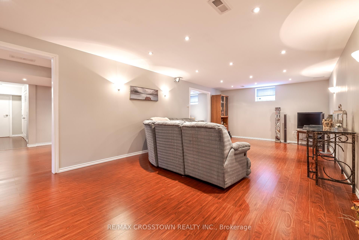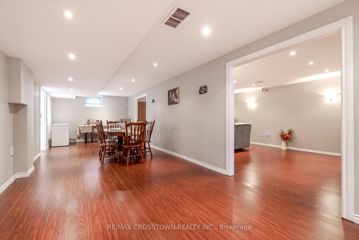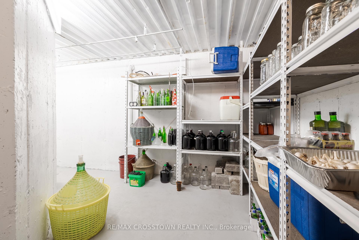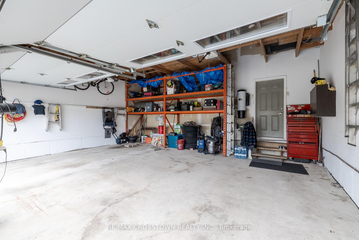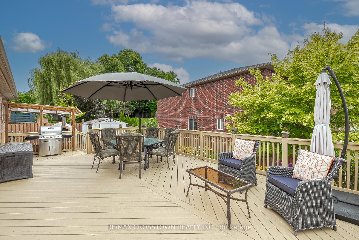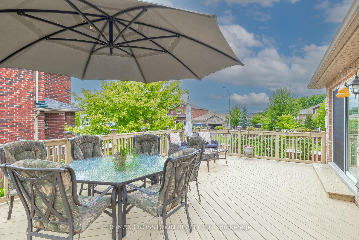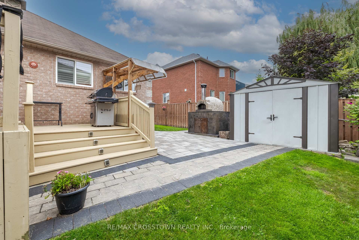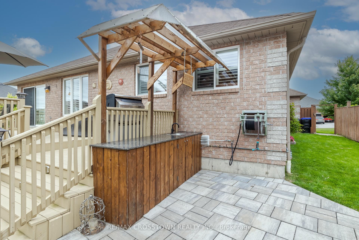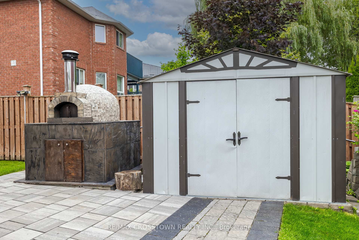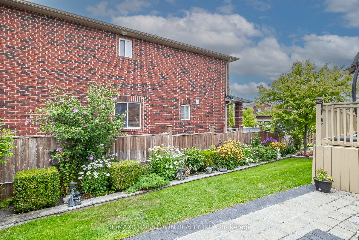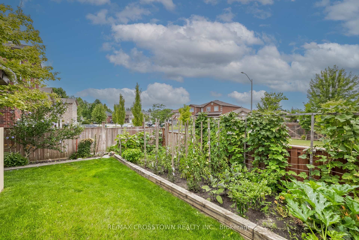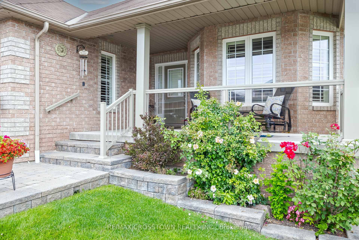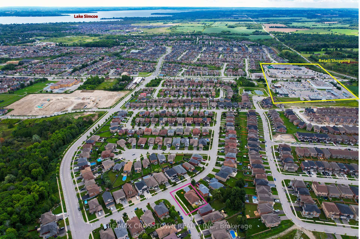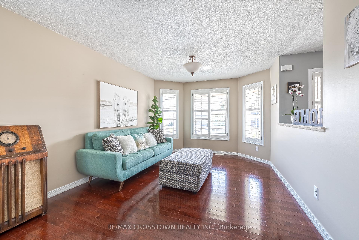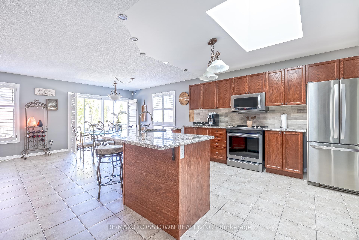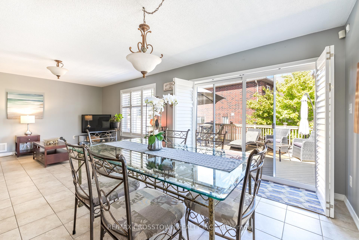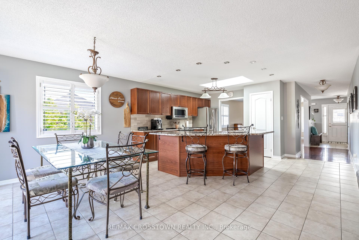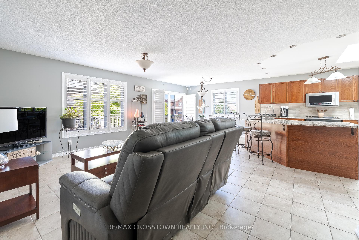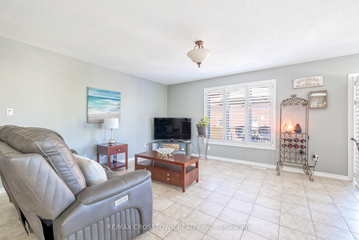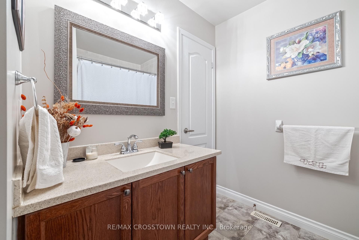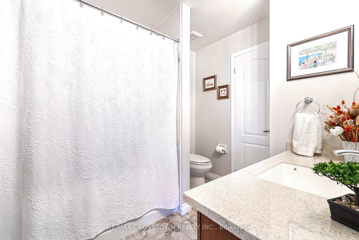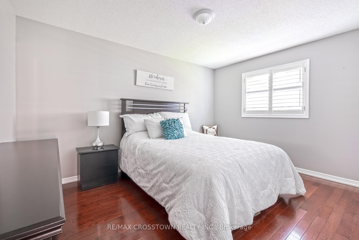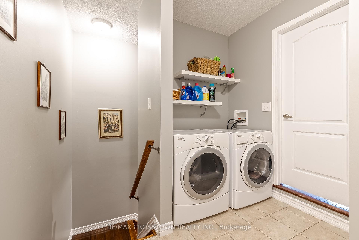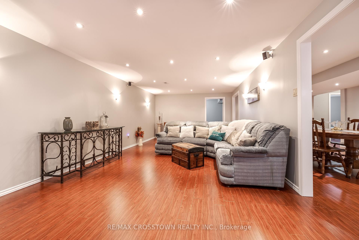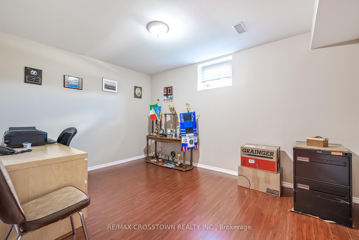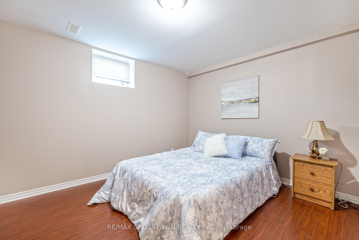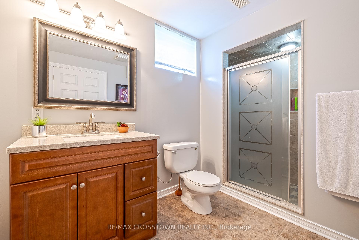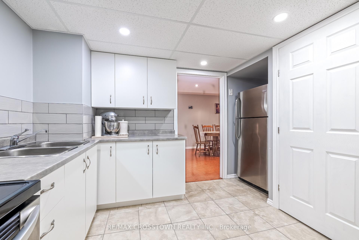$1,099,000
Available - For Sale
Listing ID: N9266823
2210 Nevils St , Innisfil, L9S 0E2, Ontario
| Need Space? Like To Walk To Amenities? Enjoy Summers At Innisfil Beach Park? Want Extra Accommodations For Family Or Possible Extra Income? Gorgeous , Bright, Spotless, All Brick 1748 sq ft ( Above Grade ) Bungalow With Separate Entrance to Fully Finished Lower Level With In-law Capability! Lower Level Complete With 2nd Kitchen, 2 Additional Bedrooms ( room for more), Huge Recreation Room, and Huge Downstairs Dining Area with Large 3-Piece Bathroom and Lovely Cold Storage Cantina. Desirable Location. Walk to Shopping, Restaurants &Trails! Plenty of Parking and 2.5 Car Garage. Main Floor Features Bright Open Concept Kitchen & Family Room With Granite, Skylight & Walkout to Deck. Lovely Spaacious Living/DIning Room, Beautiful Hardwood, Ensuite, Central Vac, A/C, Main Floor Laundry & California Shutters Throughout. Outdoor Entertainers Paradise With Stunning Gardens, Lawn Sprinkler System, Outdoor Kitchen with Cupboards, Sink & Large Deck. Truly A Unique Opportunity!! Come See Today! |
| Price | $1,099,000 |
| Taxes: | $4920.00 |
| Address: | 2210 Nevils St , Innisfil, L9S 0E2, Ontario |
| Lot Size: | 65.68 x 109.95 (Feet) |
| Acreage: | < .50 |
| Directions/Cross Streets: | Innisfil Beach Road to Webster to Nevils |
| Rooms: | 7 |
| Rooms +: | 5 |
| Bedrooms: | 2 |
| Bedrooms +: | 2 |
| Kitchens: | 1 |
| Kitchens +: | 1 |
| Family Room: | Y |
| Basement: | Finished, Full |
| Approximatly Age: | 6-15 |
| Property Type: | Detached |
| Style: | Bungalow |
| Exterior: | Brick |
| Garage Type: | Attached |
| (Parking/)Drive: | Pvt Double |
| Drive Parking Spaces: | 4 |
| Pool: | None |
| Other Structures: | Garden Shed |
| Approximatly Age: | 6-15 |
| Approximatly Square Footage: | 1500-2000 |
| Property Features: | Beach, Lake/Pond, Library, Park, Place Of Worship, Rec Centre |
| Fireplace/Stove: | N |
| Heat Source: | Gas |
| Heat Type: | Forced Air |
| Central Air Conditioning: | Central Air |
| Laundry Level: | Main |
| Elevator Lift: | N |
| Sewers: | Sewers |
| Water: | Municipal |
| Utilities-Hydro: | Y |
| Utilities-Gas: | Y |
$
%
Years
This calculator is for demonstration purposes only. Always consult a professional
financial advisor before making personal financial decisions.
| Although the information displayed is believed to be accurate, no warranties or representations are made of any kind. |
| RE/MAX CROSSTOWN REALTY INC. |
|
|

Aneta Andrews
Broker
Dir:
416-576-5339
Bus:
905-278-3500
Fax:
1-888-407-8605
| Virtual Tour | Book Showing | Email a Friend |
Jump To:
At a Glance:
| Type: | Freehold - Detached |
| Area: | Simcoe |
| Municipality: | Innisfil |
| Neighbourhood: | Alcona |
| Style: | Bungalow |
| Lot Size: | 65.68 x 109.95(Feet) |
| Approximate Age: | 6-15 |
| Tax: | $4,920 |
| Beds: | 2+2 |
| Baths: | 3 |
| Fireplace: | N |
| Pool: | None |
Locatin Map:
Payment Calculator:

