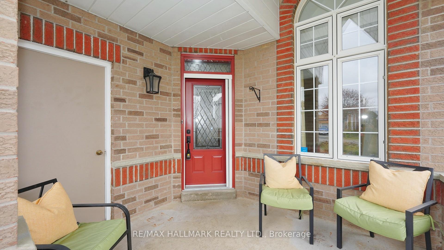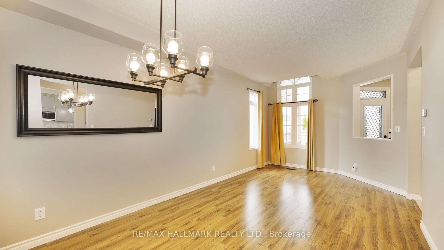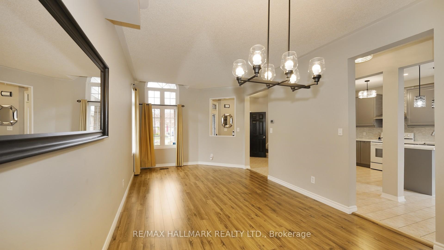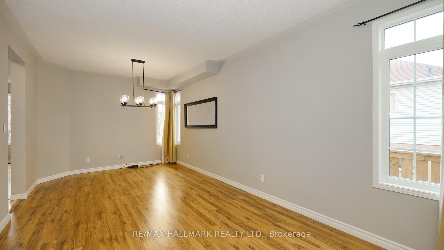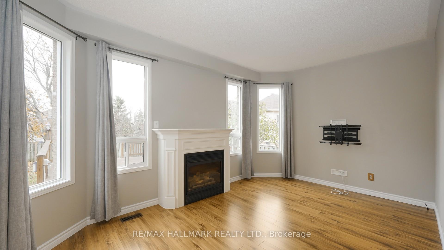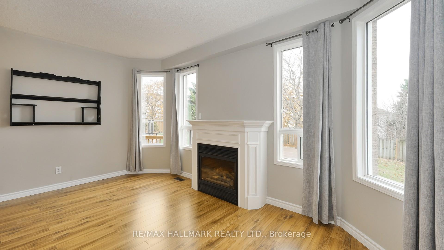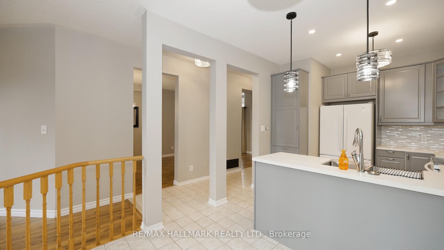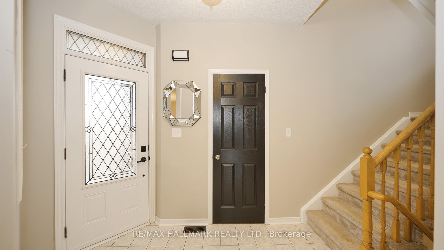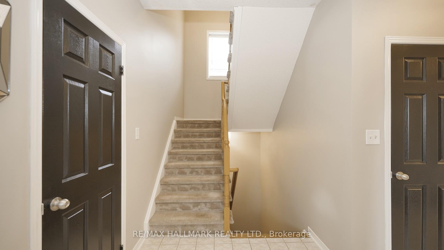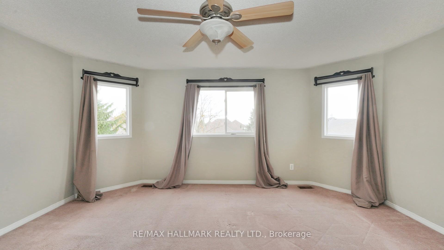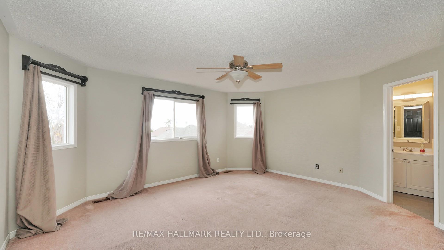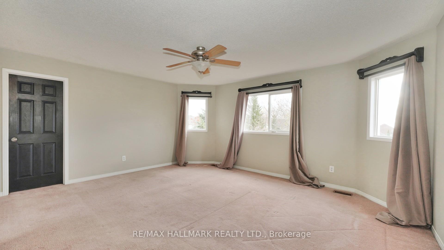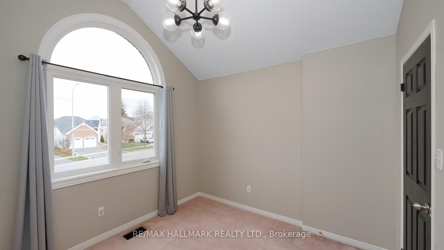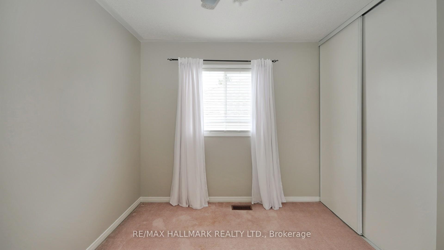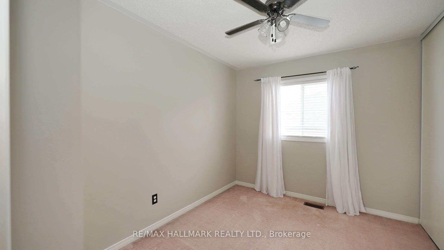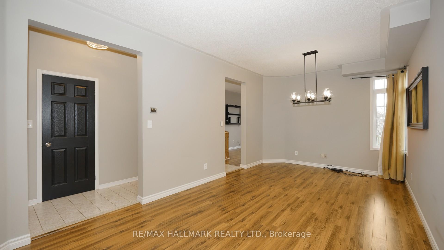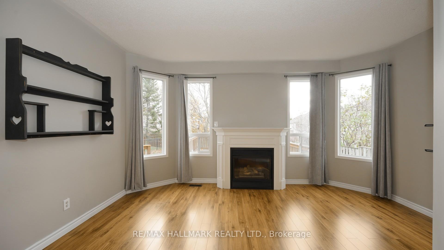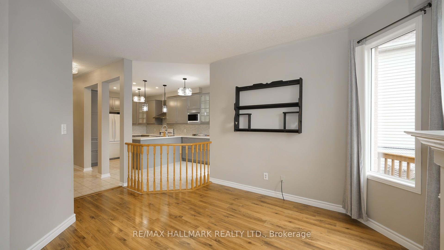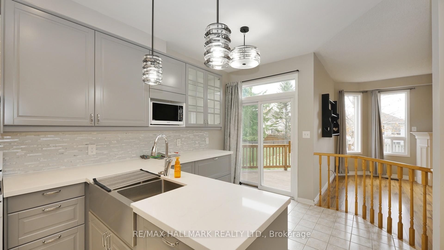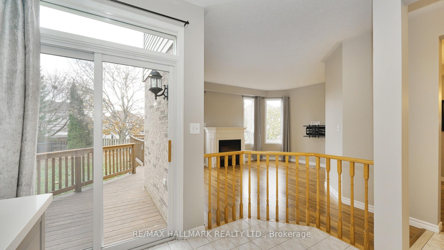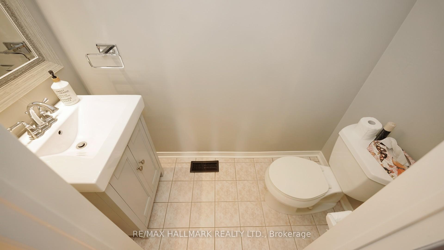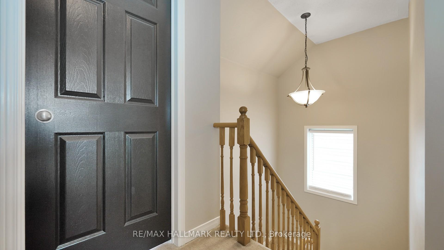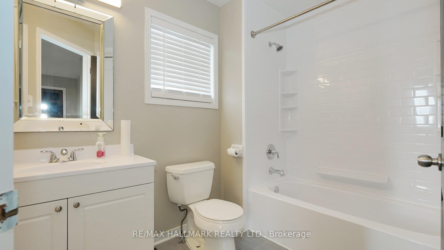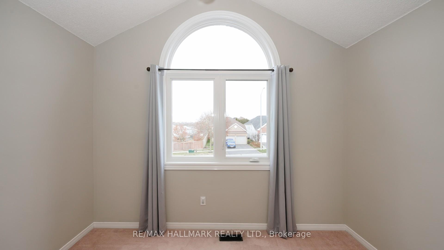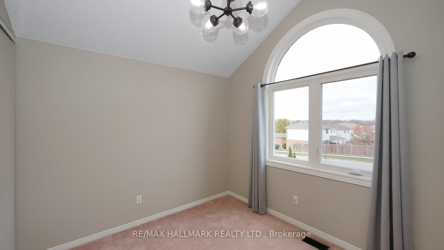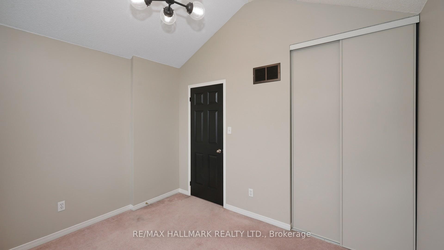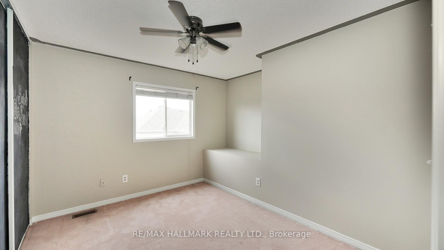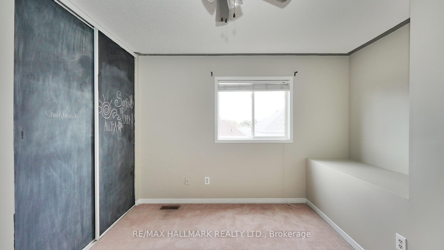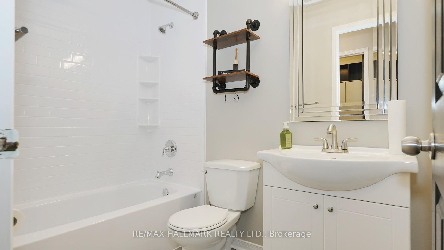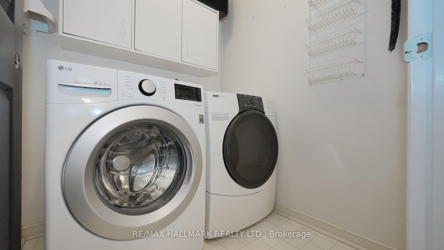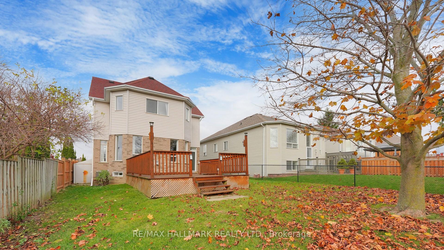$3,200
Available - For Rent
Listing ID: E10432675
1035 Beatrice St East , Oshawa, L1K 2L3, Ontario
| Welcome To This Stunning Home In The Sought-After North Oshawa Community! Step Inside To A Spacious, Light-Filled Living And Dining Area That Flows Effortlessly Into A Contemporary Kitchen, Complete With Quartz Countertops, Lit Display Cabinets, Under-Cabinet Lighting, Ample Storage And Sliding Doors Leading To The Backyard. The Family Room Is A Perfect Spot For Relaxation, Featuring A Gas Fireplace And Large Windows That Flood The Room With Light. The Bedrooms Are Designed With Comfort In Mind, With The Primary Suite Boasting A 4-Piece Ensuite Bathroom, Walk-In Closet And Several Windows For Plenty Of Natural Light. The Remaining Three Bedrooms Offer Double Closets With The Final Bedroom Featuring A Beautiful Cathedral Ceiling. This Home Is Minutes Away From Grocery Stores, Banks, LCBO, The Hospital, Restaurants, Gyms, Home Hardware Stores, Schools, Ontario Tech University, And So Much More. Don't Miss The Chance To Make This Lovely Property Your New Home! |
| Extras: Fridge, Stove, Dishwasher, Microwave, Washer, Dryer, Shed, All Window Coverings, All Electrical Light Fixtures. |
| Price | $3,200 |
| Address: | 1035 Beatrice St East , Oshawa, L1K 2L3, Ontario |
| Lot Size: | 39.39 x 137.80 (Feet) |
| Acreage: | < .50 |
| Directions/Cross Streets: | Beatrice St E/Grandview St N |
| Rooms: | 8 |
| Bedrooms: | 4 |
| Bedrooms +: | |
| Kitchens: | 1 |
| Family Room: | Y |
| Basement: | None |
| Furnished: | N |
| Property Type: | Detached |
| Style: | 2-Storey |
| Exterior: | Brick |
| Garage Type: | Attached |
| (Parking/)Drive: | Private |
| Drive Parking Spaces: | 2 |
| Pool: | None |
| Private Entrance: | Y |
| Approximatly Square Footage: | 2000-2500 |
| Property Features: | Grnbelt/Cons, Hospital, Library, Park, Public Transit, School |
| Parking Included: | Y |
| Fireplace/Stove: | Y |
| Heat Source: | Gas |
| Heat Type: | Forced Air |
| Central Air Conditioning: | Central Air |
| Laundry Level: | Upper |
| Elevator Lift: | N |
| Sewers: | Sewers |
| Water: | Municipal |
| Utilities-Cable: | N |
| Utilities-Hydro: | N |
| Utilities-Gas: | N |
| Utilities-Telephone: | N |
| Although the information displayed is believed to be accurate, no warranties or representations are made of any kind. |
| RE/MAX HALLMARK REALTY LTD. |
|
|

Aneta Andrews
Broker
Dir:
416-576-5339
Bus:
905-278-3500
Fax:
1-888-407-8605
| Virtual Tour | Book Showing | Email a Friend |
Jump To:
At a Glance:
| Type: | Freehold - Detached |
| Area: | Durham |
| Municipality: | Oshawa |
| Neighbourhood: | Pinecrest |
| Style: | 2-Storey |
| Lot Size: | 39.39 x 137.80(Feet) |
| Beds: | 4 |
| Baths: | 3 |
| Fireplace: | Y |
| Pool: | None |
Locatin Map:



