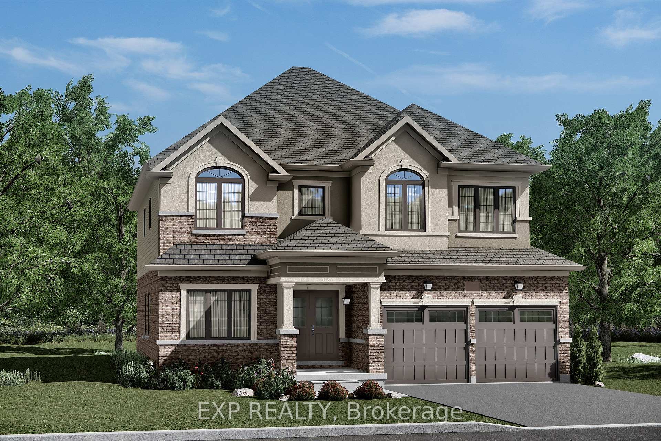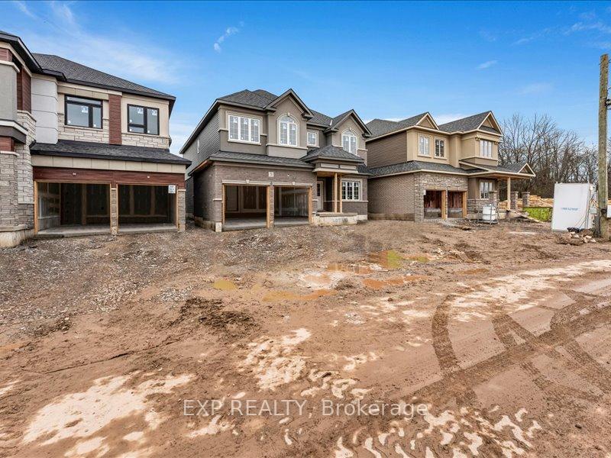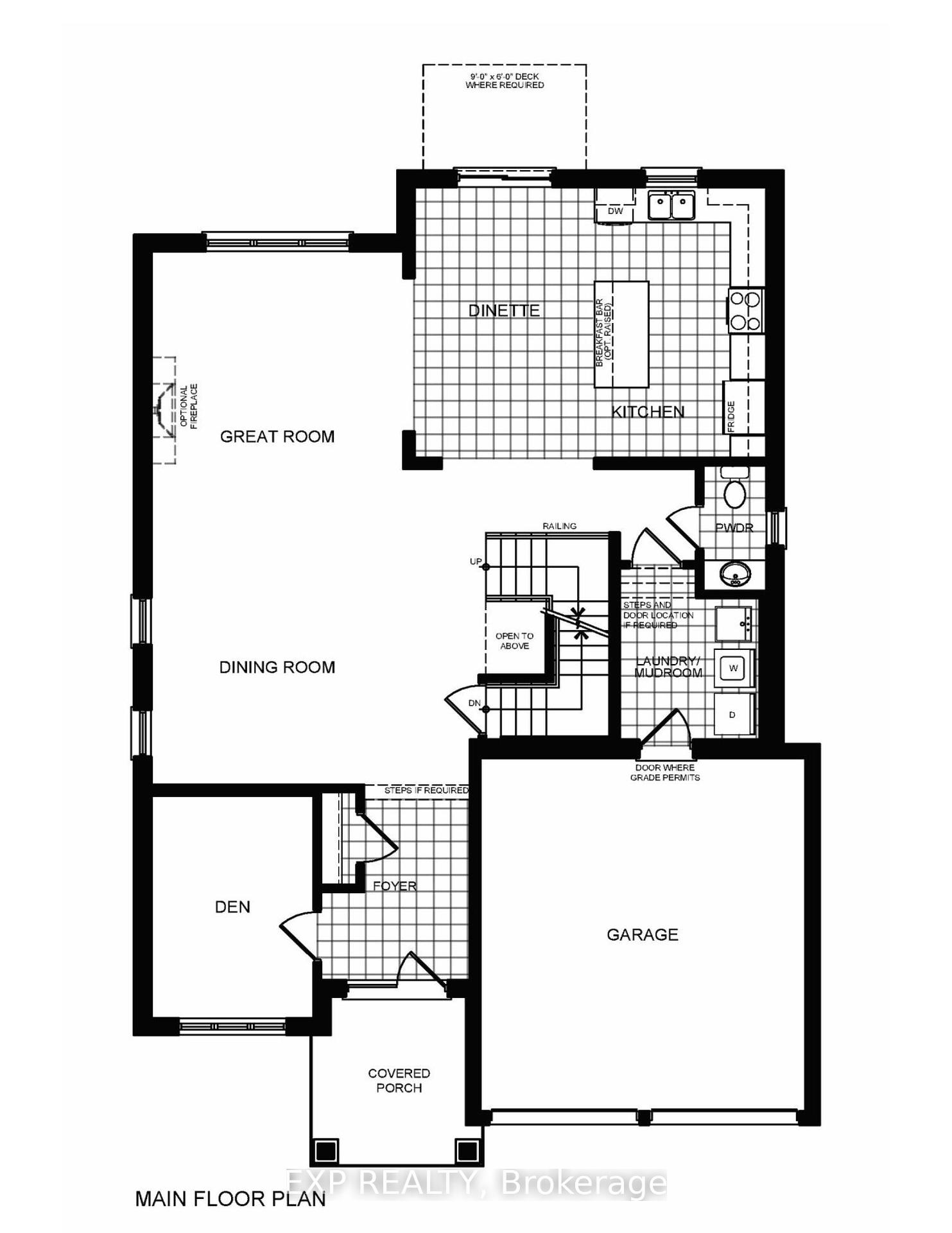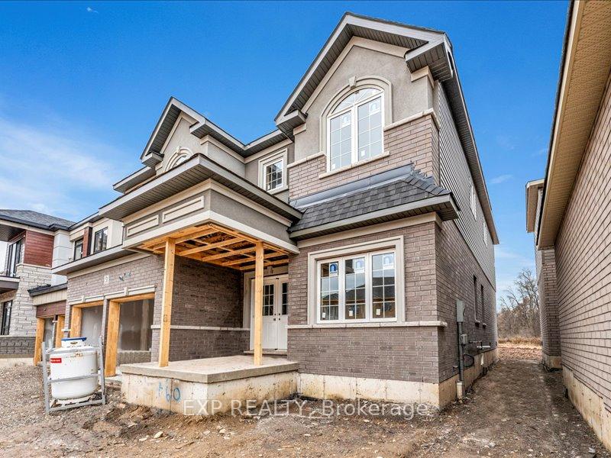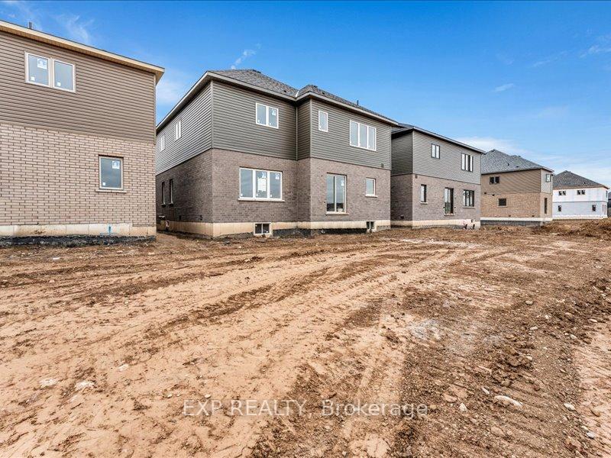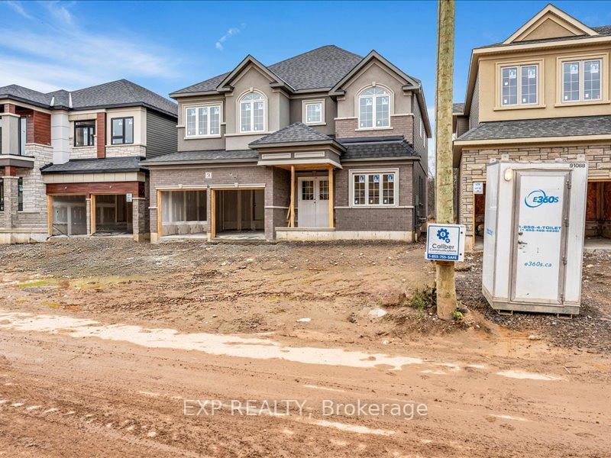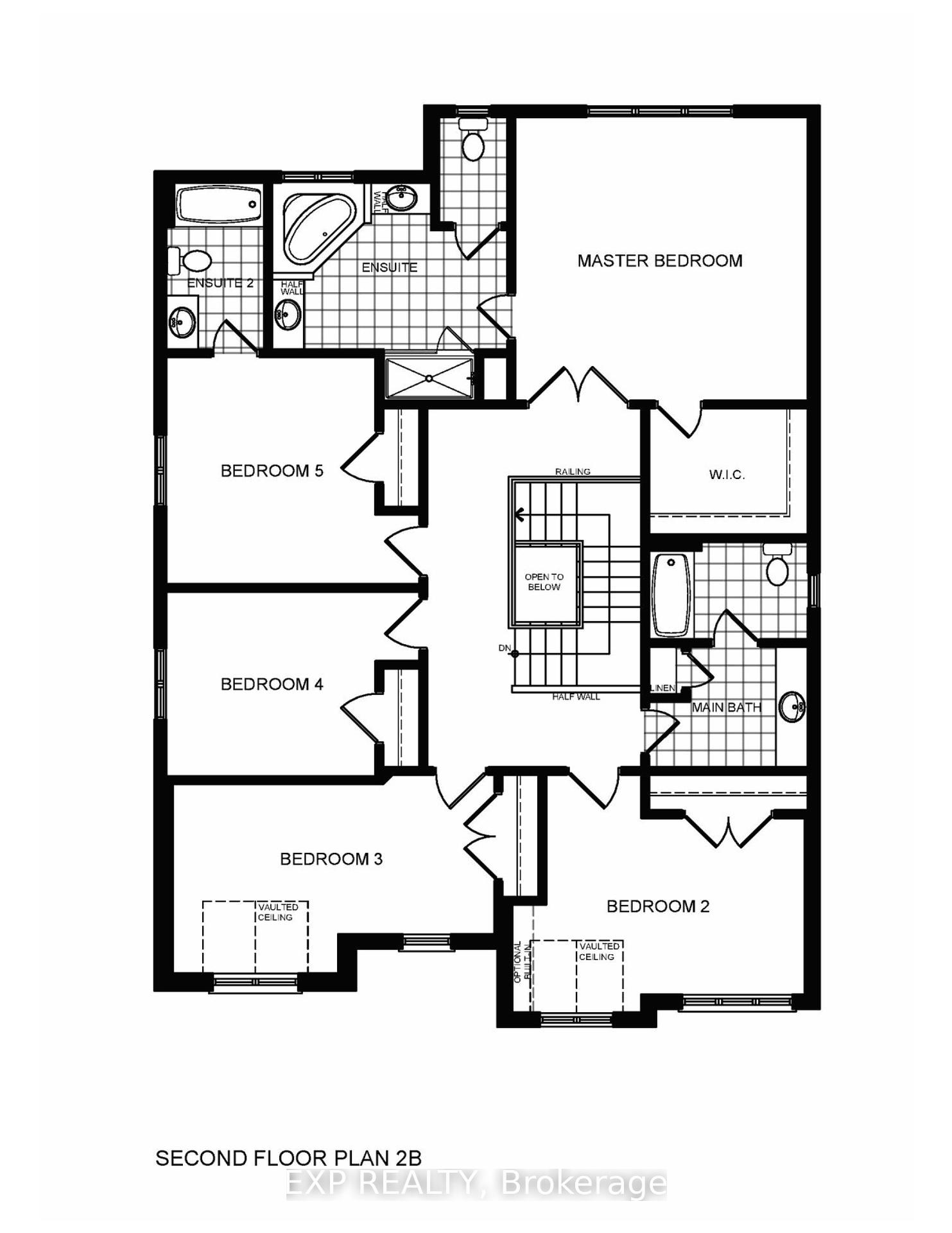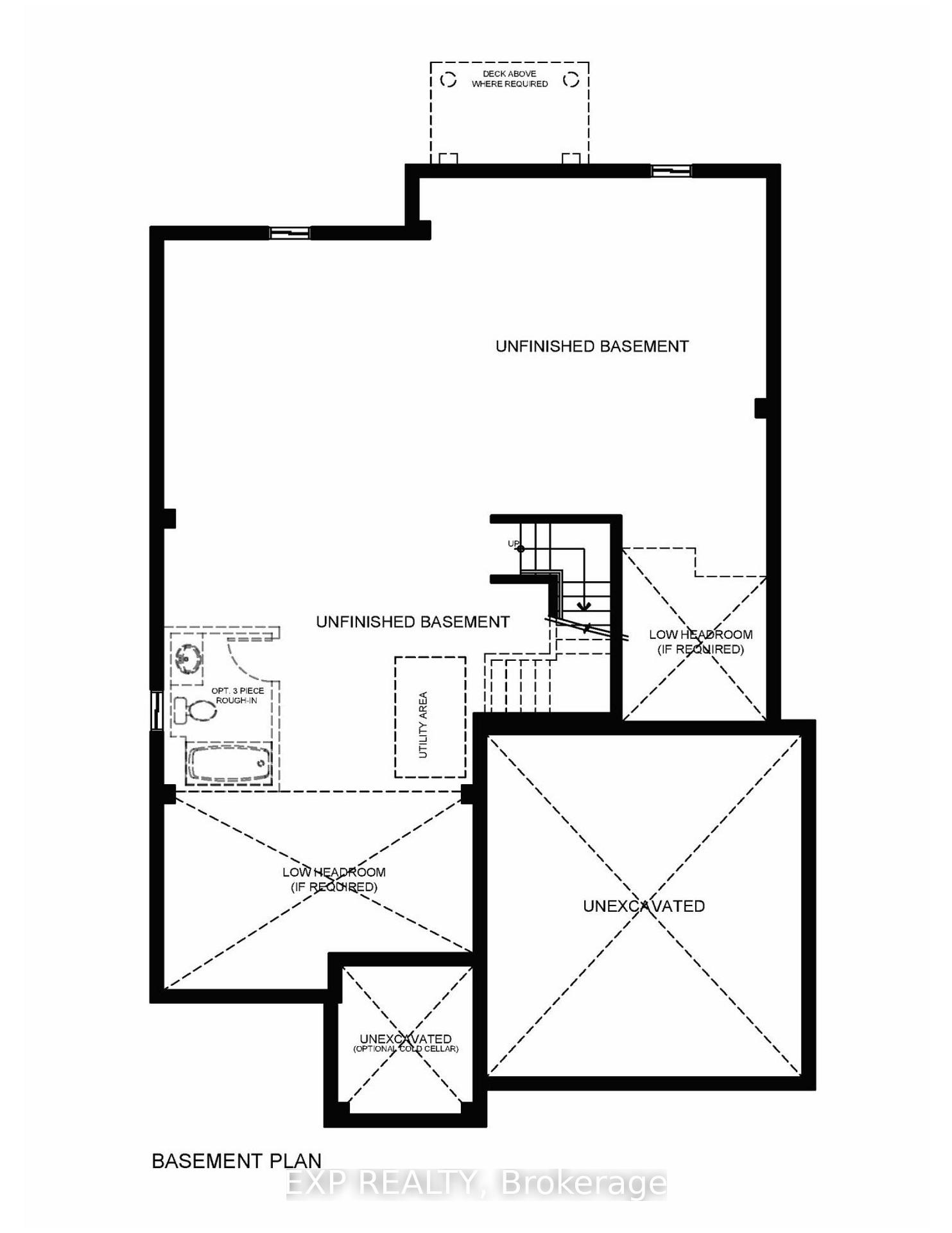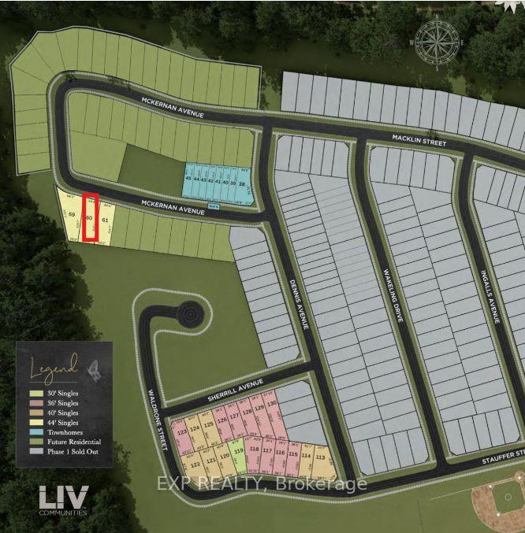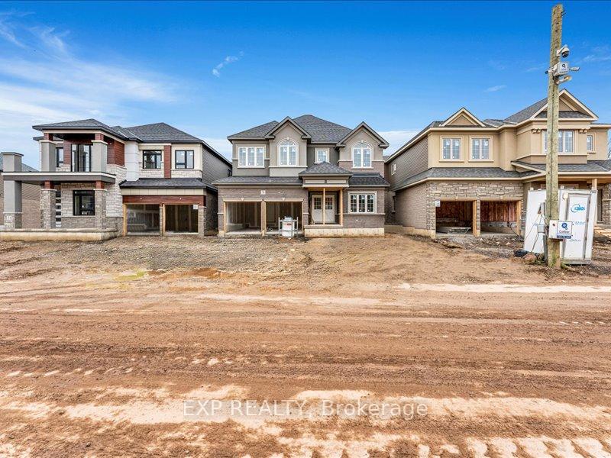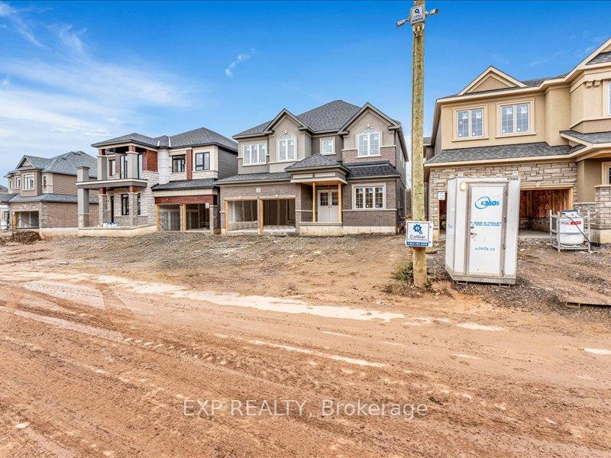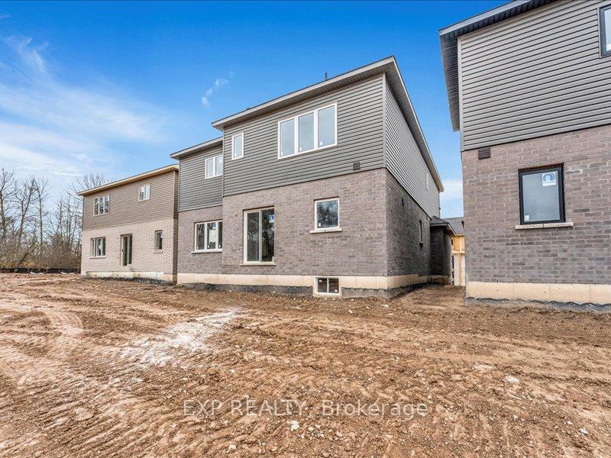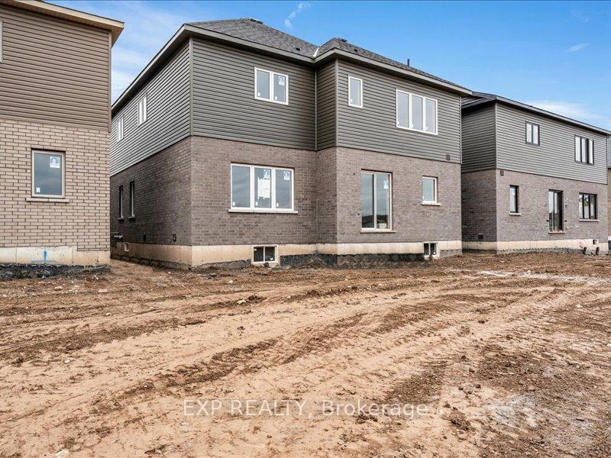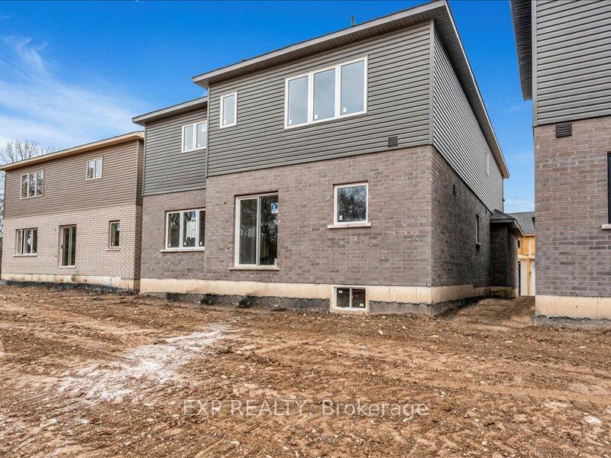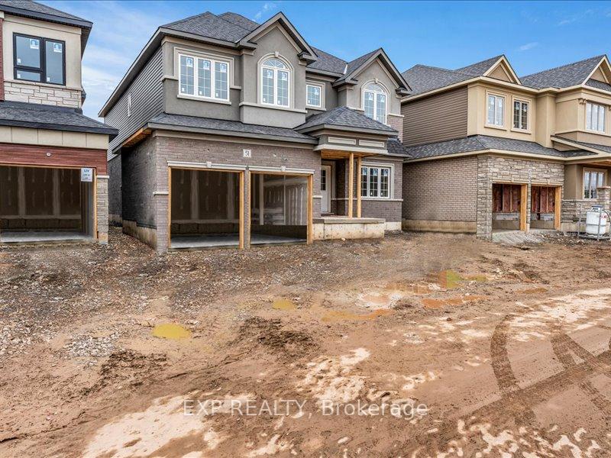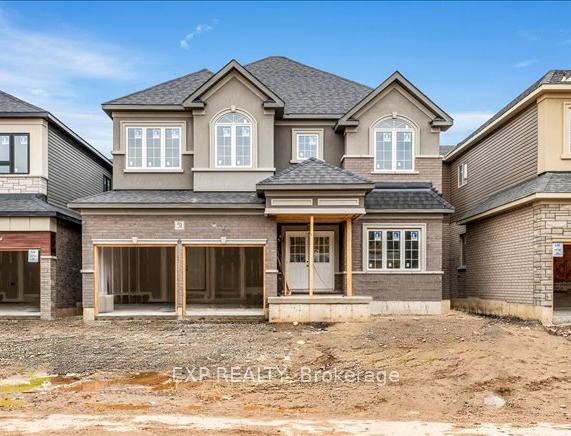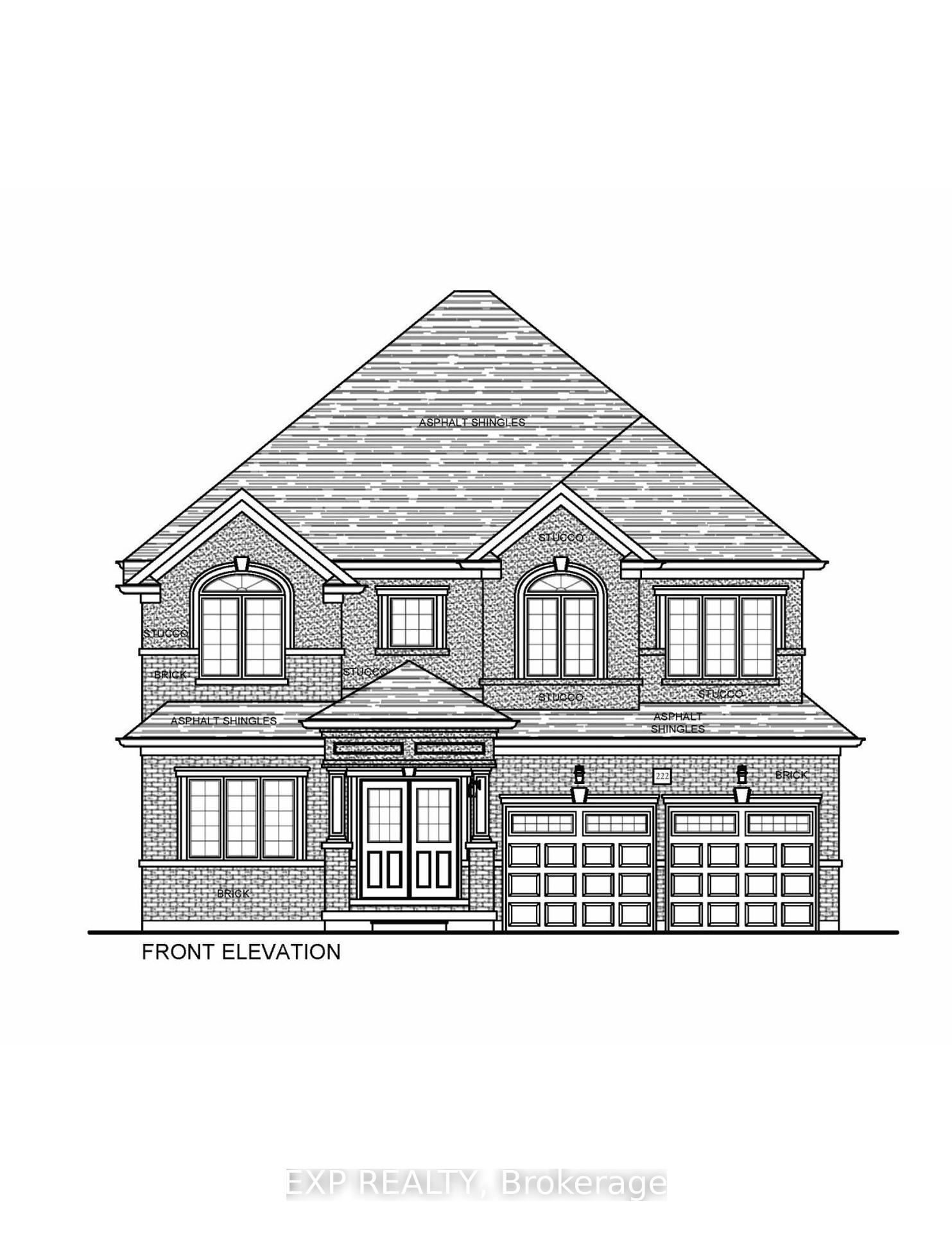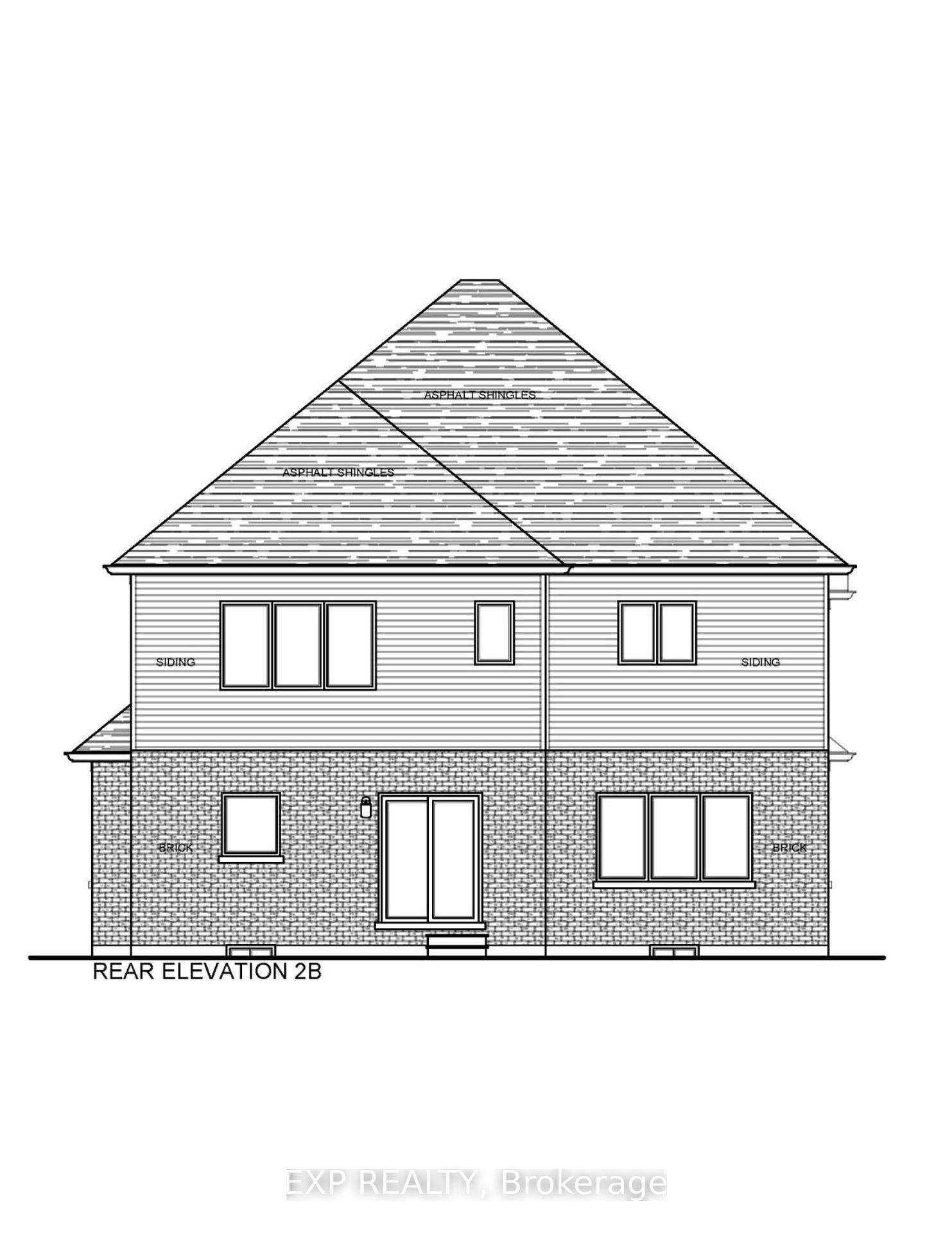$1,225,000
Available - For Sale
Listing ID: X10433414
LOT 60 3 McKernan Ave , Brant, N3T 5L8, Ontario
| BRAND NEW HOME ON ASSIGNMENT SALE IN NATURE'S GRAND COMMUNITY IN BRANTFORD! This stunning Emperor 4 Model, Elevation A, offers over 3,100 sq ft of luxurious living space with 5 bedrooms, an office/den, and 4 bathrooms. Located in the sought-after Nature's Grand community off the scenic Grand River, this home sits on an extended 44 ft x 120 ft lot and is just minutes from Highway 403 and major amenities. Designed for modern living, the home includes numerous premium upgrades, such as a smooth ceiling on the main floor, 200-amp service, enlarged basement windows, and upgraded hardwood flooring and staircase. The gourmet kitchen features glossy grey cabinetry, porcelain tiles, crown molding with upper riser, and enhanced storage solutions. Bathrooms boast upgraded 13x13 tiles for a contemporary finish. This exclusive community is surrounded by conservation greenspace, offering an unparalleled blend of tranquility and convenience. Scheduled for closing on January 31, 2025, this is a perfect opportunity to own a dream home in one of Brantford's finest neighborhoods. |
| Extras: $17,000 in Premiums and $31,000 in total Upgrades |
| Price | $1,225,000 |
| Taxes: | $2024.00 |
| Address: | LOT 60 3 McKernan Ave , Brant, N3T 5L8, Ontario |
| Lot Size: | 44.00 x 120.00 (Feet) |
| Directions/Cross Streets: | MCKERNAN AVE & DENNIS AVE |
| Rooms: | 11 |
| Bedrooms: | 5 |
| Bedrooms +: | |
| Kitchens: | 1 |
| Family Room: | Y |
| Basement: | Unfinished |
| Approximatly Age: | New |
| Property Type: | Detached |
| Style: | 2-Storey |
| Exterior: | Brick |
| Garage Type: | Built-In |
| (Parking/)Drive: | Pvt Double |
| Drive Parking Spaces: | 2 |
| Pool: | None |
| Approximatly Age: | New |
| Approximatly Square Footage: | 3000-3500 |
| Fireplace/Stove: | N |
| Heat Source: | Gas |
| Heat Type: | Forced Air |
| Central Air Conditioning: | Central Air |
| Laundry Level: | Main |
| Sewers: | Sewers |
| Water: | Municipal |
$
%
Years
This calculator is for demonstration purposes only. Always consult a professional
financial advisor before making personal financial decisions.
| Although the information displayed is believed to be accurate, no warranties or representations are made of any kind. |
| EXP REALTY |
|
|

Aneta Andrews
Broker
Dir:
416-576-5339
Bus:
905-278-3500
Fax:
1-888-407-8605
| Book Showing | Email a Friend |
Jump To:
At a Glance:
| Type: | Freehold - Detached |
| Area: | Brant |
| Municipality: | Brant |
| Neighbourhood: | Brantford Twp |
| Style: | 2-Storey |
| Lot Size: | 44.00 x 120.00(Feet) |
| Approximate Age: | New |
| Tax: | $2,024 |
| Beds: | 5 |
| Baths: | 4 |
| Fireplace: | N |
| Pool: | None |
Locatin Map:
Payment Calculator:

