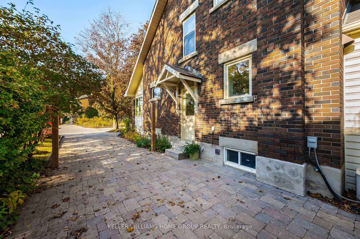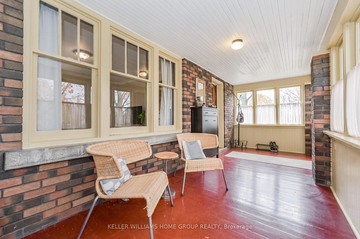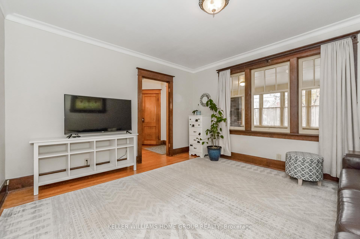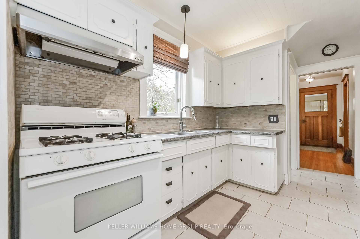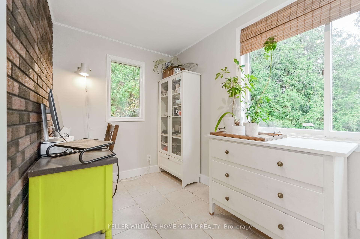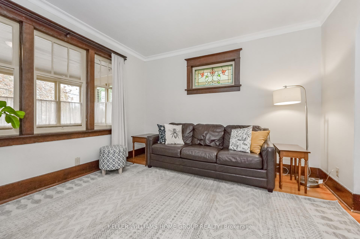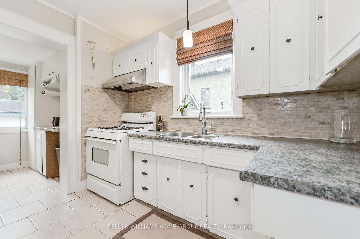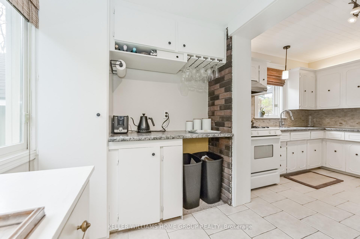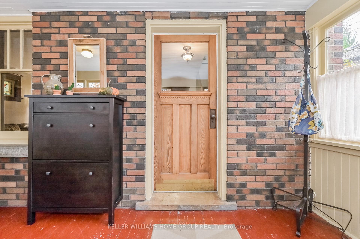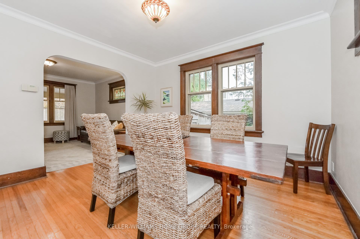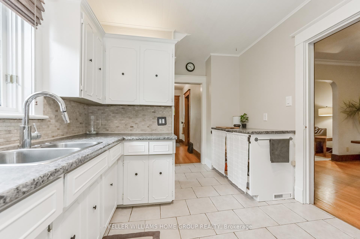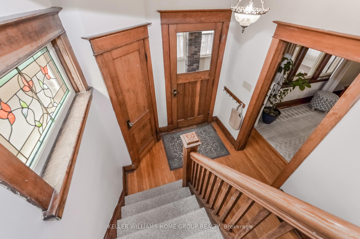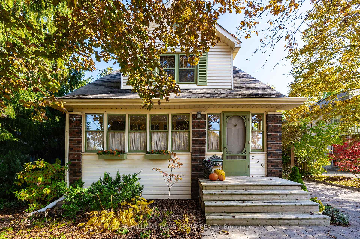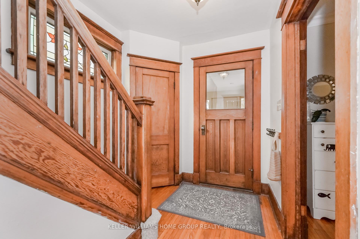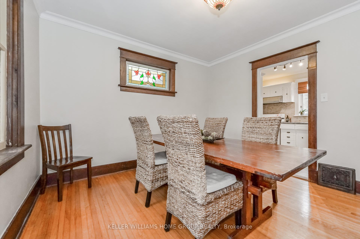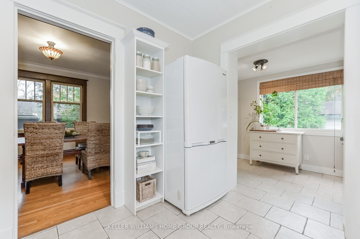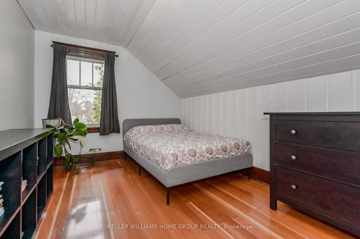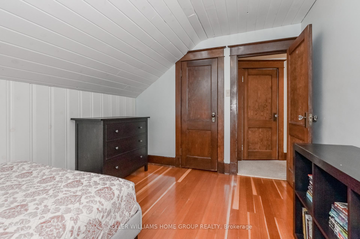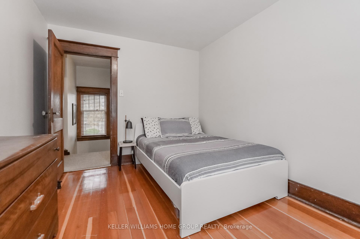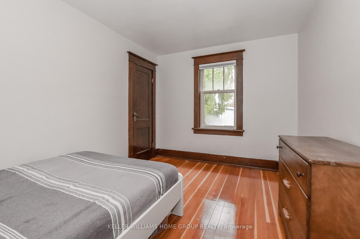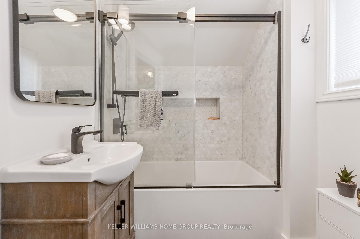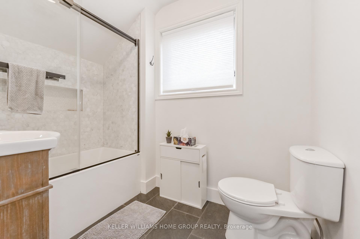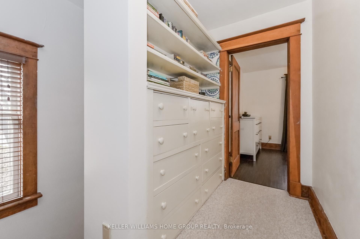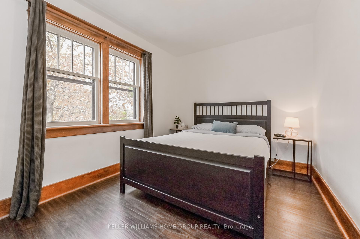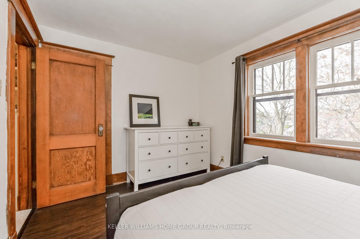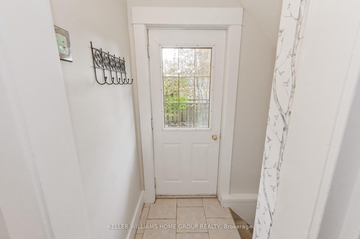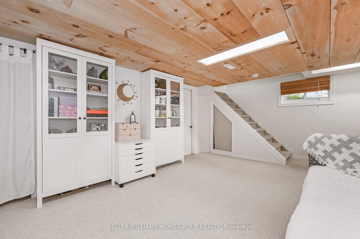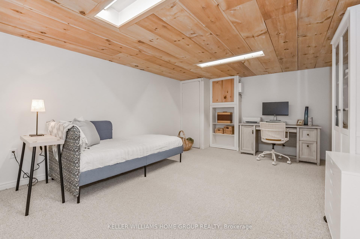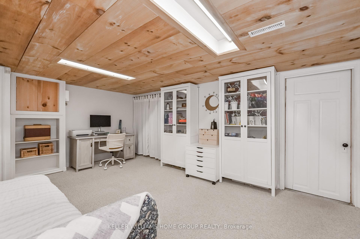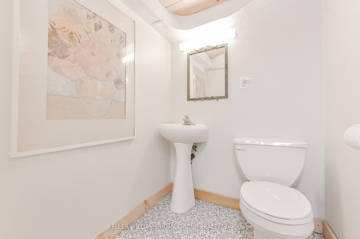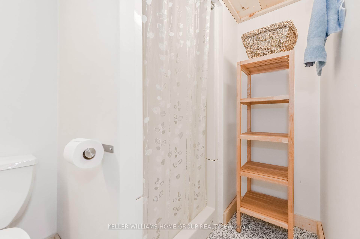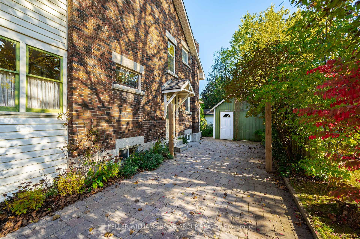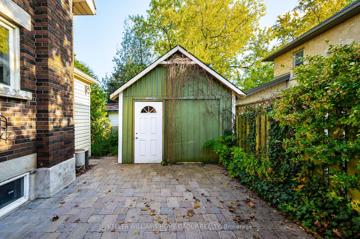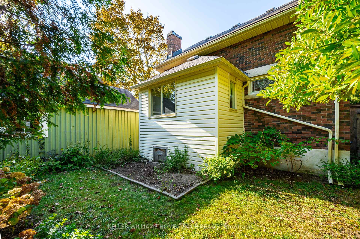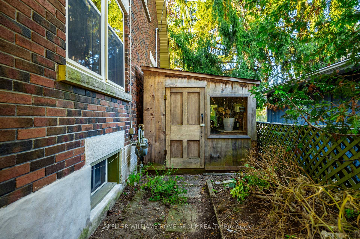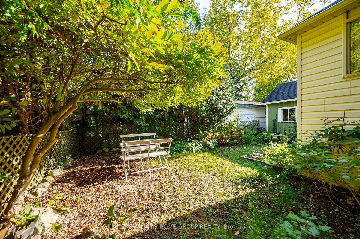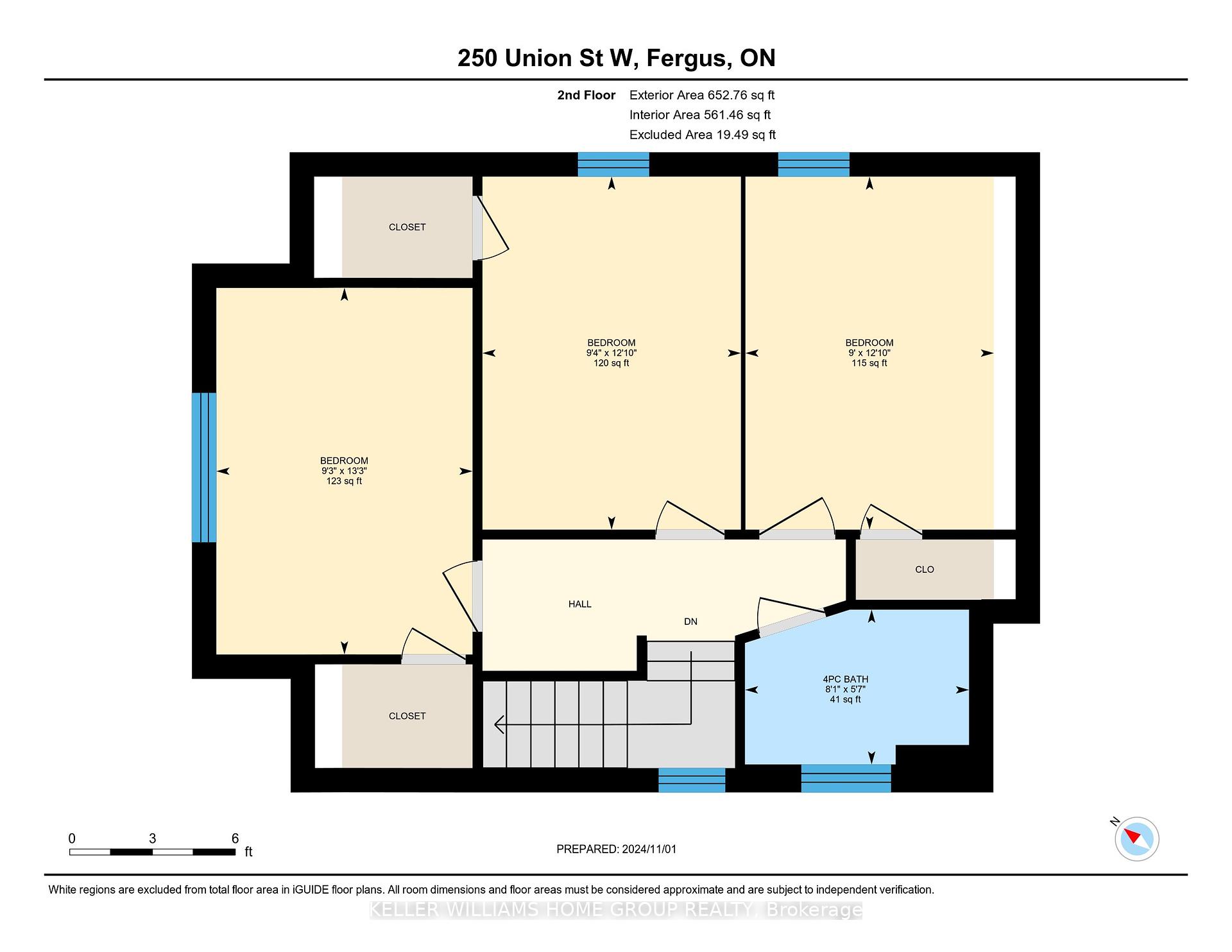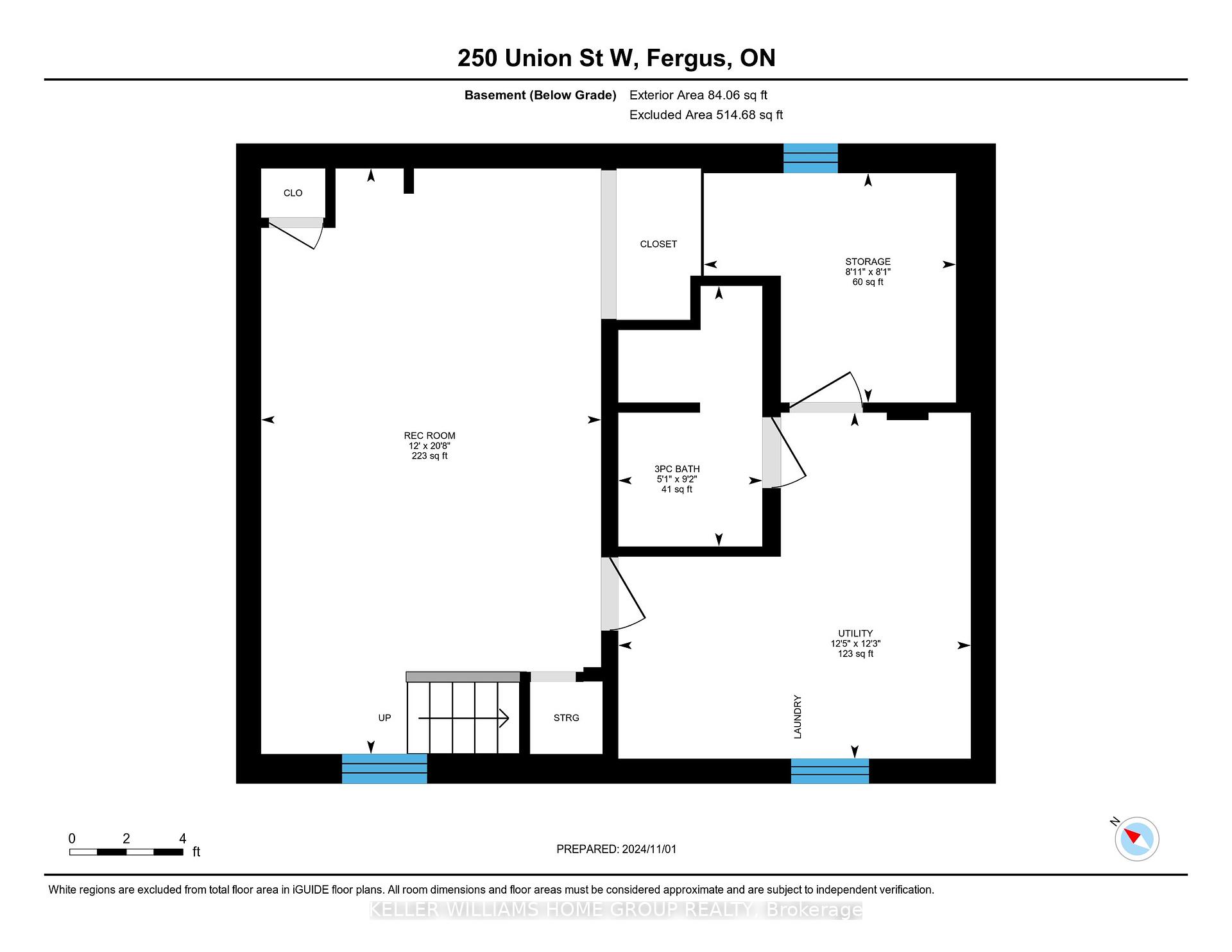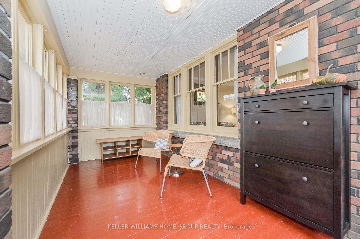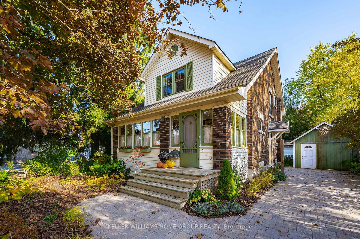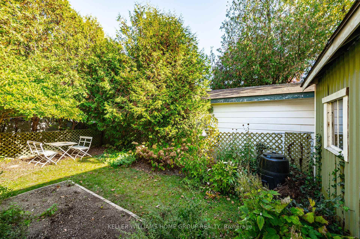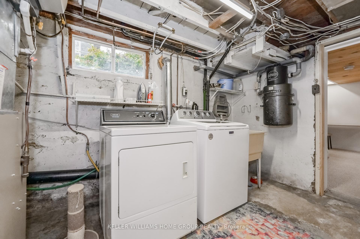$699,900
Available - For Sale
Listing ID: X10406167
250 Union St West , Centre Wellington, N1M 1V4, Ontario
| Discover this charming 1.5-storey brick home, ideally located just a short walk from downtown Fergus, schools, and local amenities. Step inside through the enclosed front porch, where you can picture yourself enjoying morning coffee in a cozy, sunlit space. The main floor features an inviting formal living room and dining room, both enhanced by gleaming hardwood floors and large, bright windows. The kitchen has ceramic flooring, marble backsplash, and an adjoining main-floor office, offering flexibility for work-from-home needs. Upstairs, youll find three spacious bedrooms and a beautifully updated 4-piece bathroom. A rare find in homes of this era, the finished lower level offers a versatile rec room, a 3-piece bathroom, and an additional office space, ideal for a professional couple. For lovers of character, the home is filled with rich wood trim, original hardwood floors, and unique stained glass accents. The private backyard, featuring a brick courtyard area, is perfect for children to play or for hosting gatherings. Interlock stone driveway and parking for 3 cars. Additionally, the detached workshop, complete with hydro service, could easily be converted back into a single garage if desired. This home is sure to impressdont miss the chance to make it your own! |
| Price | $699,900 |
| Taxes: | $3622.00 |
| Assessment: | $298000 |
| Assessment Year: | 2024 |
| Address: | 250 Union St West , Centre Wellington, N1M 1V4, Ontario |
| Lot Size: | 50.00 x 70.00 (Feet) |
| Directions/Cross Streets: | Hwy 6 & Union |
| Rooms: | 10 |
| Rooms +: | 4 |
| Bedrooms: | 3 |
| Bedrooms +: | |
| Kitchens: | 1 |
| Family Room: | N |
| Basement: | Part Fin, Sep Entrance |
| Approximatly Age: | 51-99 |
| Property Type: | Detached |
| Style: | 1 1/2 Storey |
| Exterior: | Brick |
| Garage Type: | Detached |
| (Parking/)Drive: | Private |
| Drive Parking Spaces: | 2 |
| Pool: | None |
| Approximatly Age: | 51-99 |
| Approximatly Square Footage: | 1500-2000 |
| Property Features: | Golf, Hospital, Library, Park, Place Of Worship, River/Stream |
| Fireplace/Stove: | N |
| Heat Source: | Gas |
| Heat Type: | Forced Air |
| Central Air Conditioning: | Central Air |
| Laundry Level: | Lower |
| Sewers: | Sewers |
| Water: | Municipal |
$
%
Years
This calculator is for demonstration purposes only. Always consult a professional
financial advisor before making personal financial decisions.
| Although the information displayed is believed to be accurate, no warranties or representations are made of any kind. |
| KELLER WILLIAMS HOME GROUP REALTY |
|
|

Aneta Andrews
Broker
Dir:
416-576-5339
Bus:
905-278-3500
Fax:
1-888-407-8605
| Virtual Tour | Book Showing | Email a Friend |
Jump To:
At a Glance:
| Type: | Freehold - Detached |
| Area: | Wellington |
| Municipality: | Centre Wellington |
| Neighbourhood: | Fergus |
| Style: | 1 1/2 Storey |
| Lot Size: | 50.00 x 70.00(Feet) |
| Approximate Age: | 51-99 |
| Tax: | $3,622 |
| Beds: | 3 |
| Baths: | 2 |
| Fireplace: | N |
| Pool: | None |
Locatin Map:
Payment Calculator:

