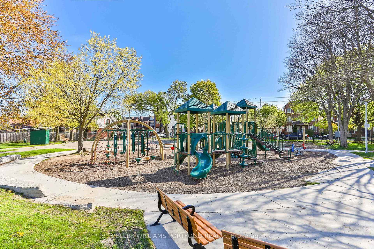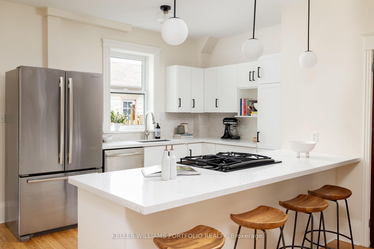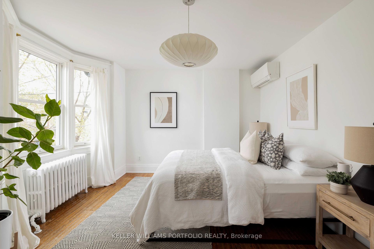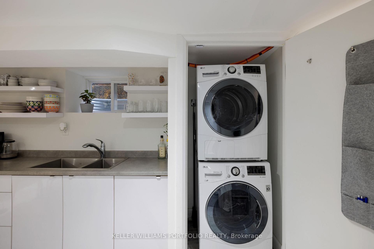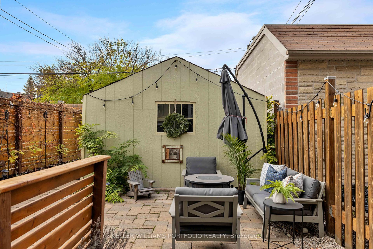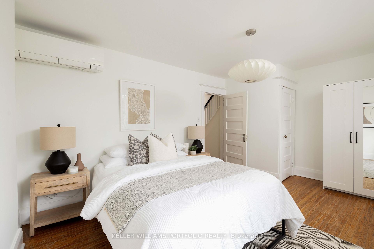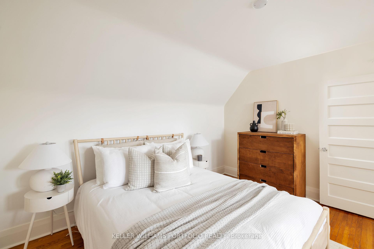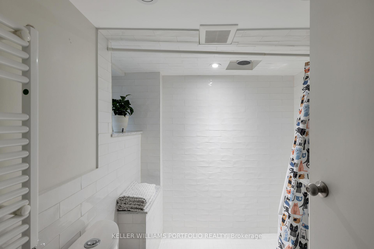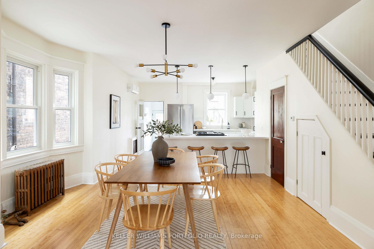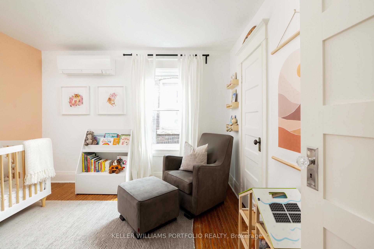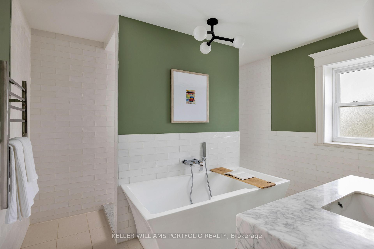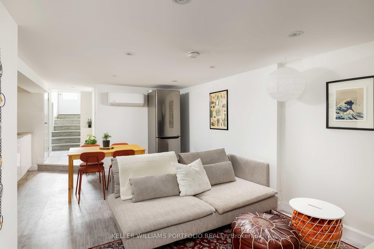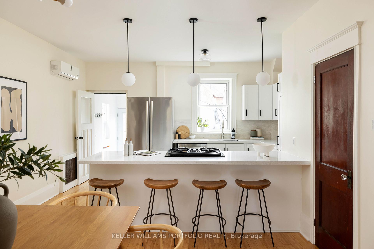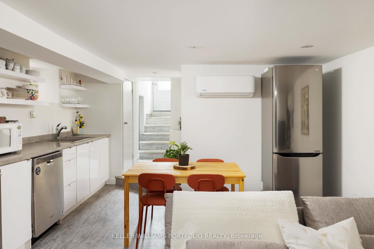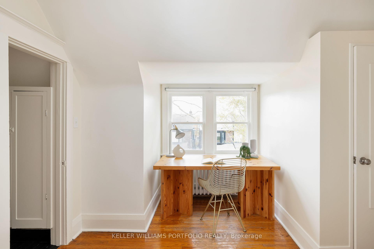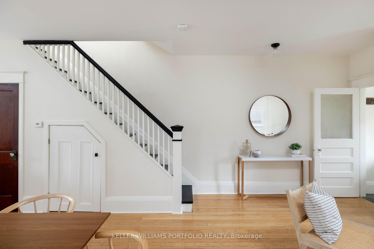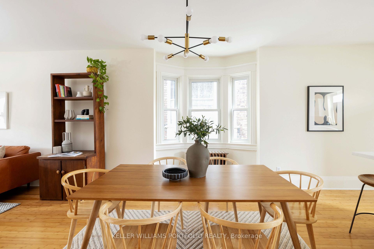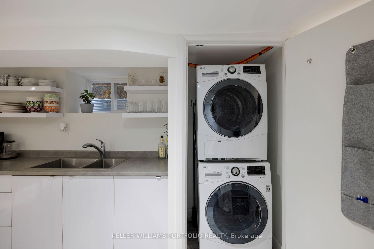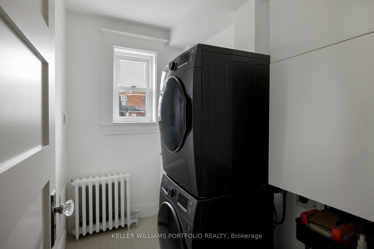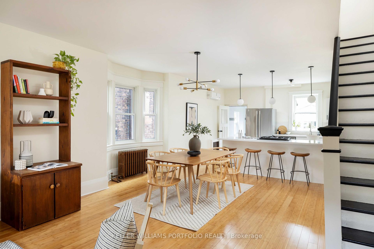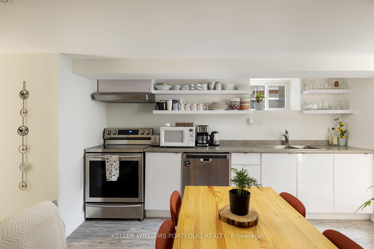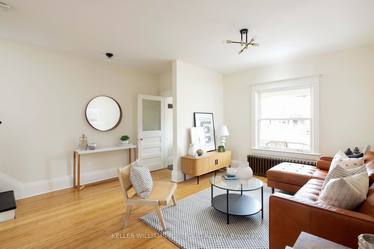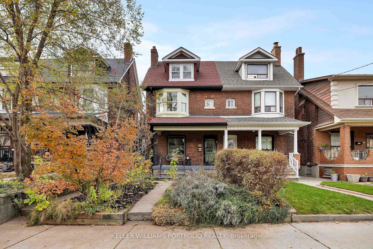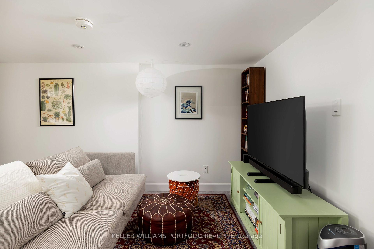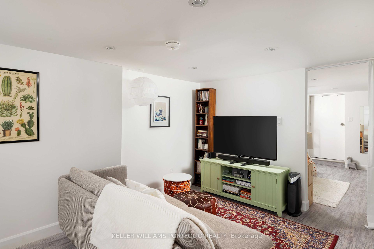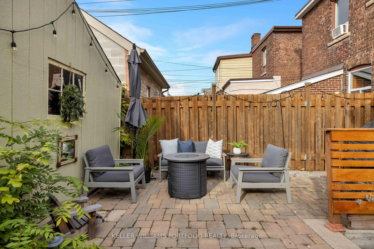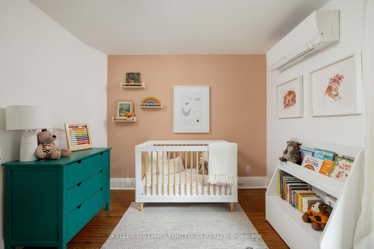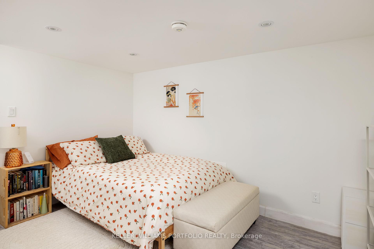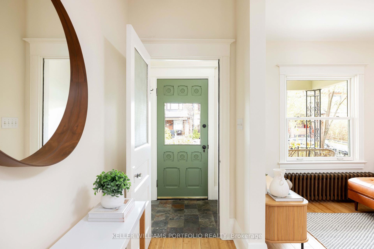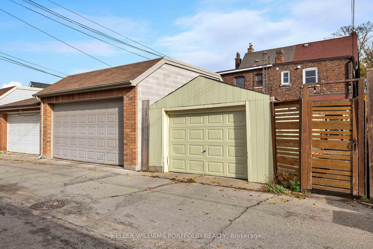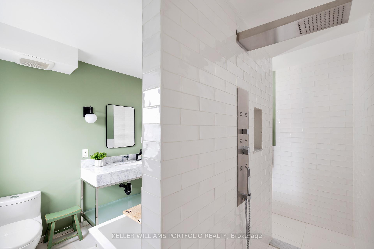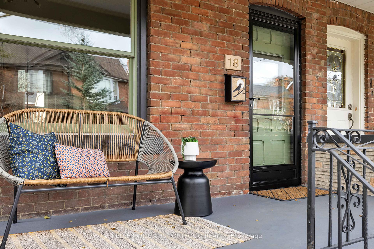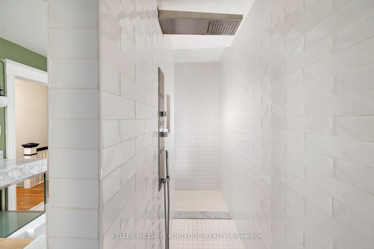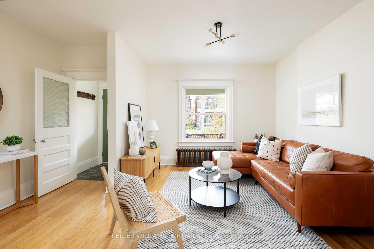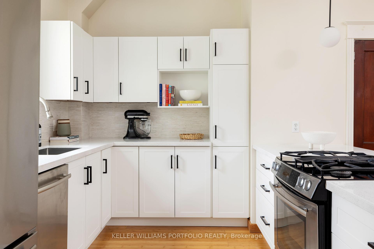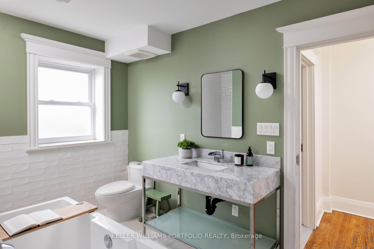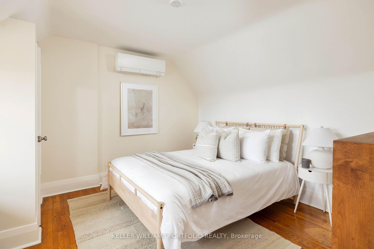$1,099,000
Available - For Sale
Listing ID: W10432746
18 Gillespie Ave , Toronto, M6N 2Y6, Ontario
| A Grande Dame on Gillespie! Spacious and gracious, this 3+1 bedroom, 2.5-storey semi-detached with garage has been thoughtfully updated with modern conveniences while retaining its Edwardian charm. Situated on a rare 20-foot wide lot, it features an expansive, open concept main floor with sweeping ceilings (just shy of 9ft), bay window and convenient powder room. Enjoy your gleaming white kitchen with 4-seat island, stainless steel appliances (including a sleek downdraft gas stove - no range hood needed), and ample cabinets. The second floor features an ultra-convenient laundry room and a luxe washroom fit for a dowager with sumptuous deep soaker tub, separate walk-in shower with rain head, heated floors, linen closet and heated towel rack. All bedrooms are generously sized with closets. Low maintenance fenced backyard with laneway access. Located on one of the most coveted streets in the area, with a school and Wadsworth park, one of the city's hidden gems, right at the top of the street. Enjoy the park's community feel, with fire pit, bustling playground, splash pad, and multiple year round events including the Concerts on Connolly music series, Pumpkin Parade, Easter Egg Hunt & more! Only a stone's throw from the Junction, Junction Triangle and Corso Italia, with the Rail Path, community centres, pools, libraries, restaurants, breweries, coffee shops, groceries, bakeries and more all within walking distance. Multiple transit options including SmartTracks rapid transit approved and on the way! Full French, French Immersion and Catholic schools all within a 2 block walk. With an above average home inspection, all you have to do is unpack and enjoy! Open Houses: Friday, Nov. 22nd, 11-1; Saturday, November 23rd 2-4; Sunday, November 24th 2-4. |
| Extras: HVAC system with radiant heat and ductless ACs throughout deliver impeccable heating and cooling for maximum comfort. Upgraded windows in most of home. Sellers do not warrant retrofit status of basement. |
| Price | $1,099,000 |
| Taxes: | $4141.52 |
| Address: | 18 Gillespie Ave , Toronto, M6N 2Y6, Ontario |
| Lot Size: | 20.00 x 100.00 (Feet) |
| Directions/Cross Streets: | Davenport/Gillespie |
| Rooms: | 8 |
| Rooms +: | 3 |
| Bedrooms: | 3 |
| Bedrooms +: | 1 |
| Kitchens: | 1 |
| Kitchens +: | 1 |
| Family Room: | N |
| Basement: | Finished, Sep Entrance |
| Property Type: | Semi-Detached |
| Style: | 2 1/2 Storey |
| Exterior: | Brick |
| Garage Type: | Detached |
| (Parking/)Drive: | Lane |
| Drive Parking Spaces: | 0 |
| Pool: | None |
| Approximatly Square Footage: | 1500-2000 |
| Property Features: | Fenced Yard, Library, Park, Public Transit, Rec Centre, School |
| Fireplace/Stove: | N |
| Heat Source: | Gas |
| Heat Type: | Radiant |
| Central Air Conditioning: | Wall Unit |
| Laundry Level: | Upper |
| Sewers: | Sewers |
| Water: | Municipal |
| Utilities-Cable: | A |
| Utilities-Hydro: | Y |
| Utilities-Gas: | Y |
| Utilities-Telephone: | A |
$
%
Years
This calculator is for demonstration purposes only. Always consult a professional
financial advisor before making personal financial decisions.
| Although the information displayed is believed to be accurate, no warranties or representations are made of any kind. |
| KELLER WILLIAMS PORTFOLIO REALTY |
|
|

Aneta Andrews
Broker
Dir:
416-576-5339
Bus:
905-278-3500
Fax:
1-888-407-8605
| Book Showing | Email a Friend |
Jump To:
At a Glance:
| Type: | Freehold - Semi-Detached |
| Area: | Toronto |
| Municipality: | Toronto |
| Neighbourhood: | Weston-Pellam Park |
| Style: | 2 1/2 Storey |
| Lot Size: | 20.00 x 100.00(Feet) |
| Tax: | $4,141.52 |
| Beds: | 3+1 |
| Baths: | 3 |
| Fireplace: | N |
| Pool: | None |
Locatin Map:
Payment Calculator:

