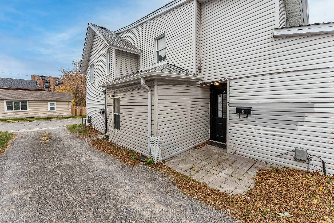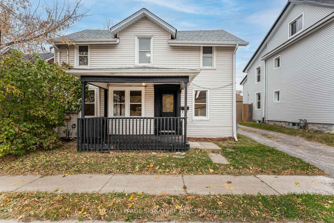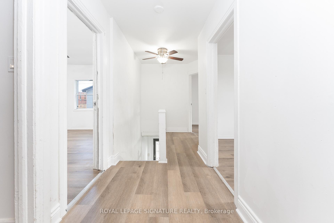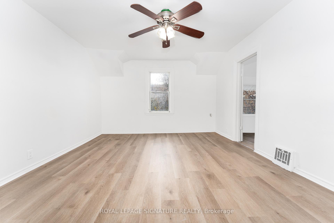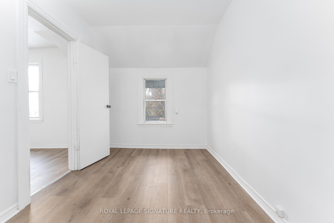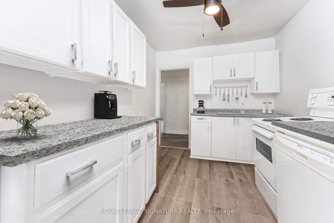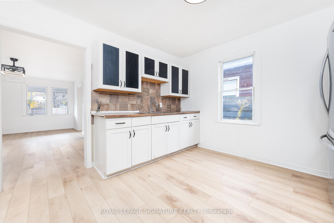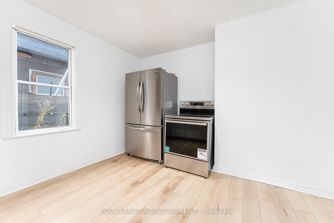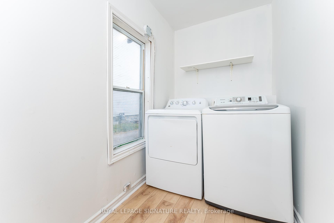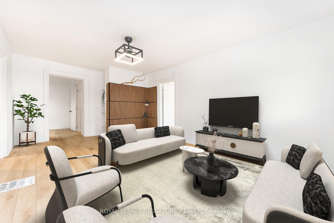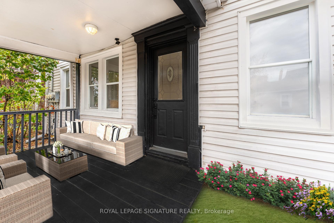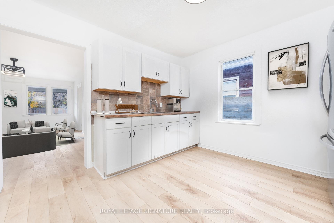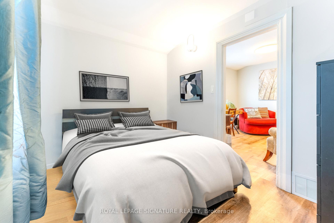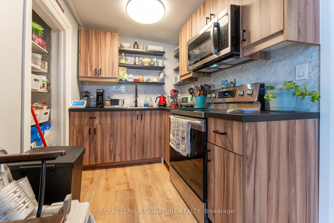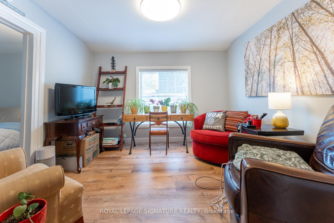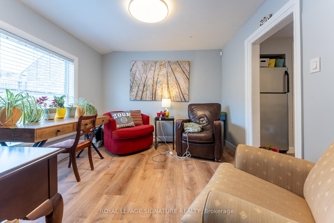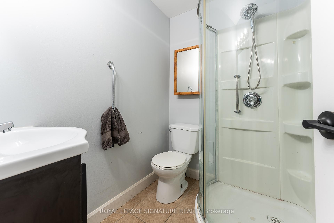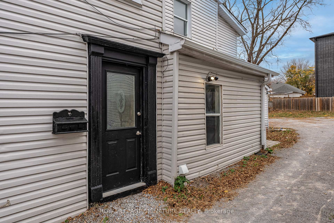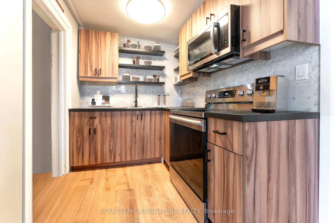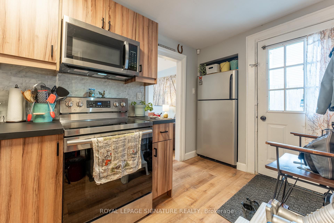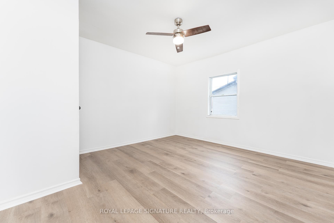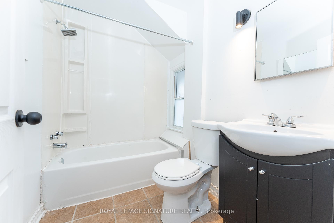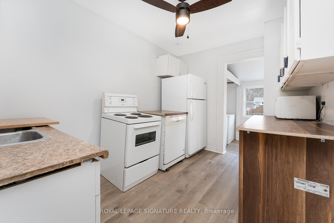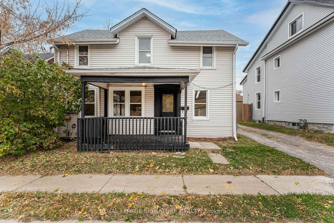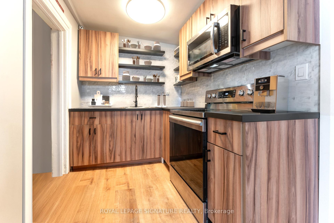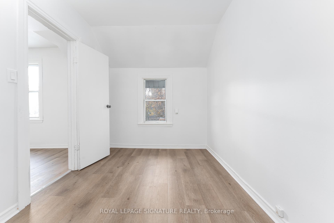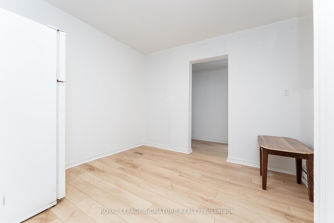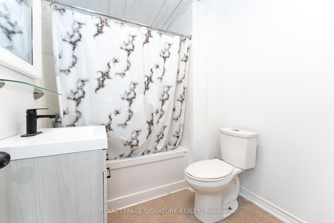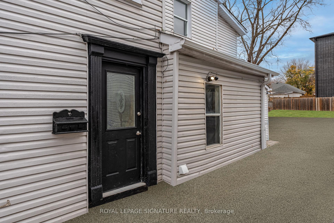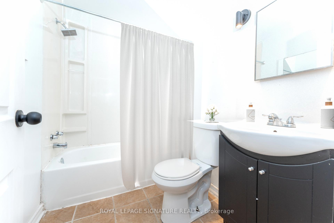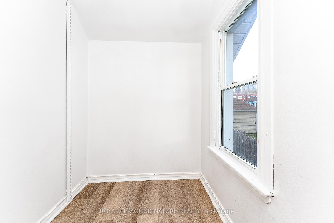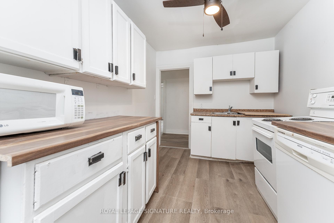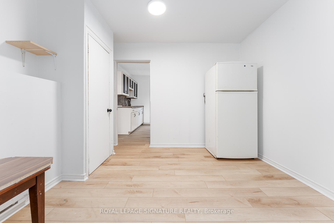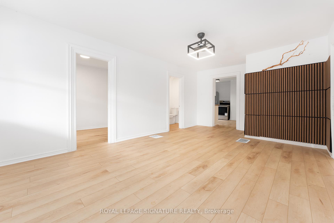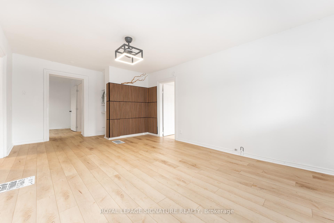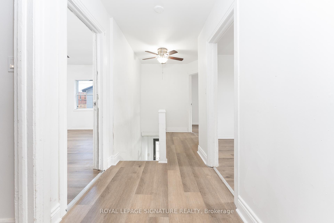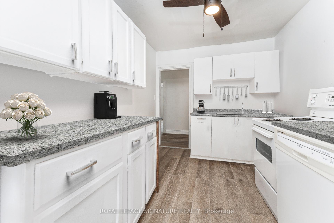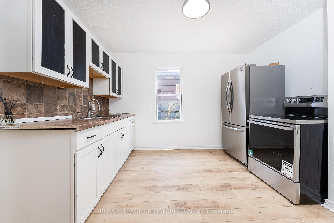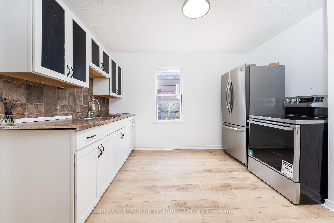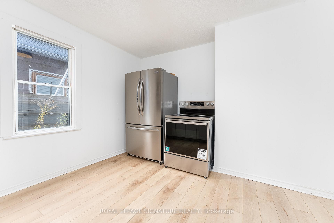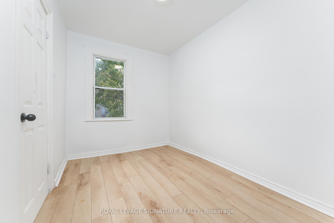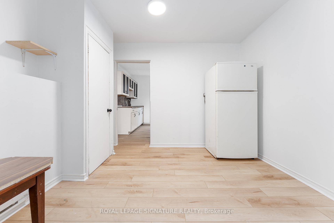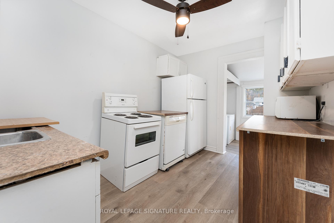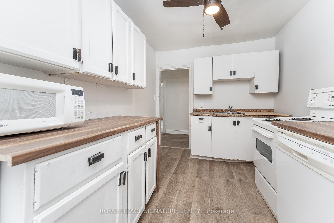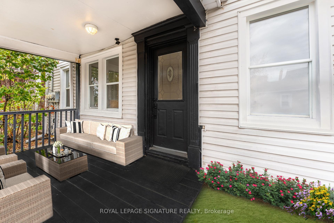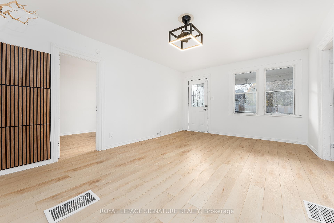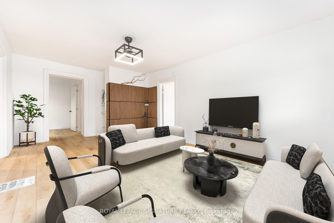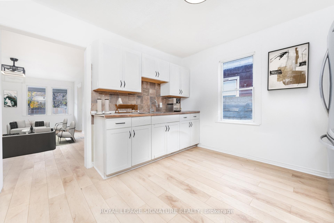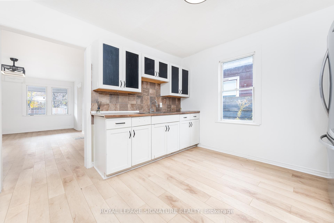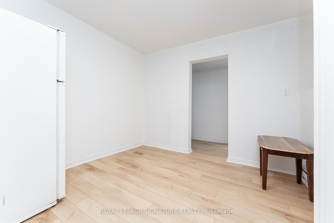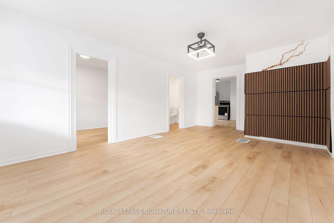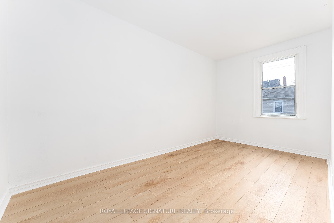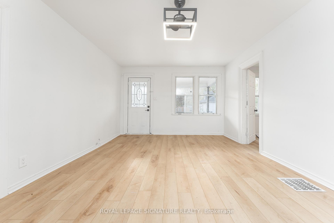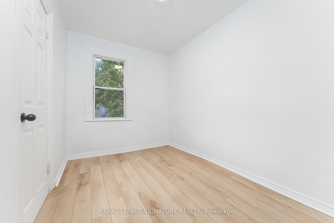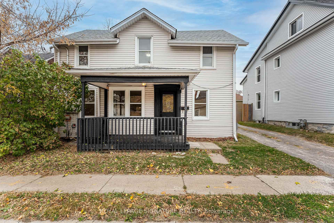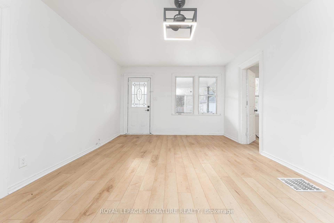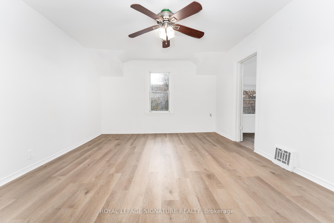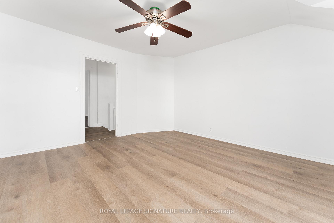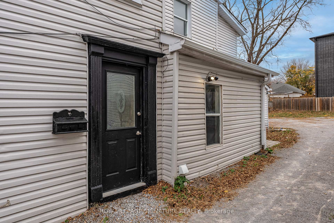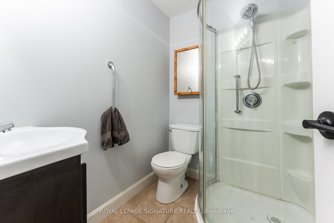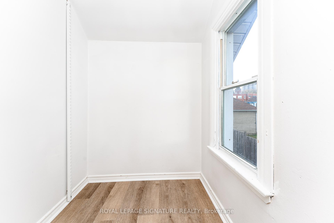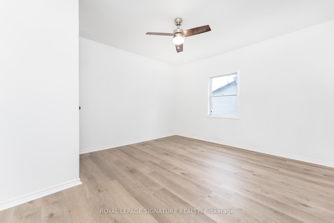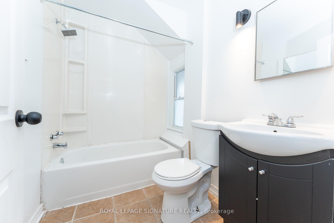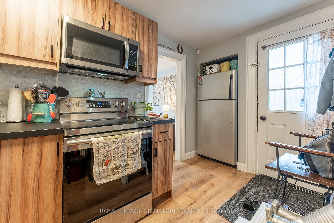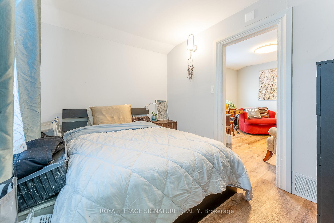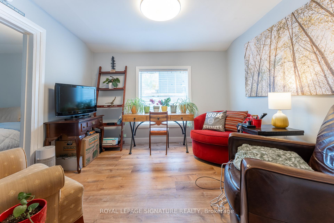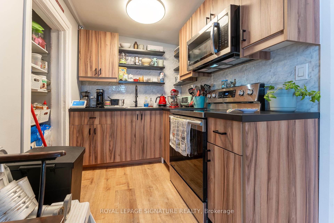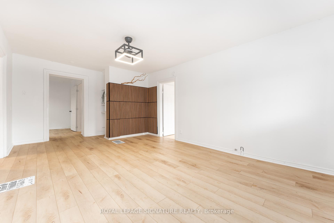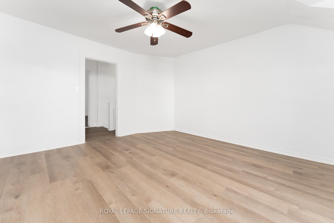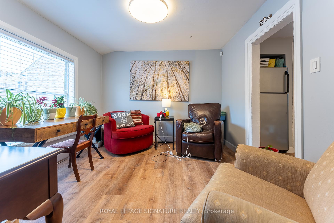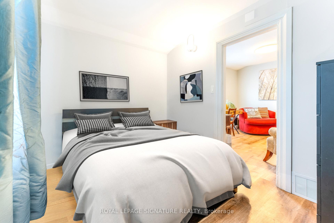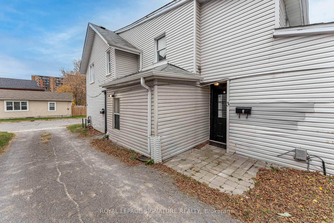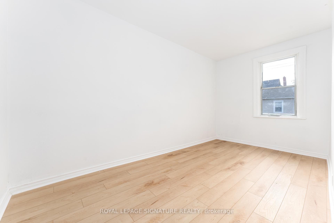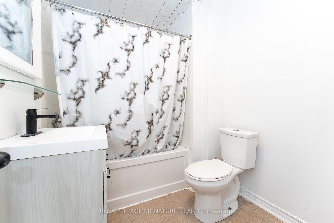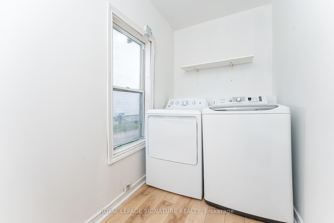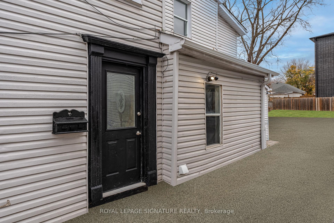$599,999
Available - For Sale
Listing ID: E10432264
38 Brock St , Oshawa, L1G 1R4, Ontario
| Welcome to 38 Brock, where the opportunity to realize substantial income potential awaits you. This legal (non conforming) triplex features seven thoughtfully designed bdrms across three separate units. One bedroom unit is currently tenanted. you may choose to reside in 1 unit while leasing the others. Otherwise perfect for multi generational families. Recent enhancements have refreshed each unit, providing a turnkey appeal. The property includes a three-bedroom unit with a bright sunroom, a main-floor three-bedroom unit with basement access and ample storage (with no tenants in the basement), & a back unit with one bedroom. Each unit is equipped with its own kitchen, separate entrances, & individual hydro meters and panels. The expansive lot offers generous parking space, while the newer roof & appliances add to the property's appeal. Situated in a burgeoning multi-residential area, the property is conveniently located near public transit, grocery stores & shopping centres. VRTL STAGED |
| Extras: Refer to floor plan for all measurements and dimensions |
| Price | $599,999 |
| Taxes: | $4542.00 |
| Address: | 38 Brock St , Oshawa, L1G 1R4, Ontario |
| Lot Size: | 41.25 x 132.00 (Feet) |
| Directions/Cross Streets: | Brock St W And Simcoe St N |
| Rooms: | 13 |
| Bedrooms: | 7 |
| Bedrooms +: | |
| Kitchens: | 3 |
| Family Room: | N |
| Basement: | Unfinished |
| Property Type: | Triplex |
| Style: | 2-Storey |
| Exterior: | Vinyl Siding |
| Garage Type: | None |
| (Parking/)Drive: | Private |
| Drive Parking Spaces: | 6 |
| Pool: | None |
| Property Features: | Fenced Yard, Hospital, Park, Public Transit, School |
| Fireplace/Stove: | N |
| Heat Source: | Gas |
| Heat Type: | Forced Air |
| Central Air Conditioning: | None |
| Sewers: | Sewers |
| Water: | Municipal |
| Utilities-Cable: | Y |
| Utilities-Hydro: | Y |
| Utilities-Gas: | Y |
| Utilities-Telephone: | Y |
$
%
Years
This calculator is for demonstration purposes only. Always consult a professional
financial advisor before making personal financial decisions.
| Although the information displayed is believed to be accurate, no warranties or representations are made of any kind. |
| ROYAL LEPAGE SIGNATURE REALTY |
|
|

Aneta Andrews
Broker
Dir:
416-576-5339
Bus:
905-278-3500
Fax:
1-888-407-8605
| Virtual Tour | Book Showing | Email a Friend |
Jump To:
At a Glance:
| Type: | Freehold - Triplex |
| Area: | Durham |
| Municipality: | Oshawa |
| Neighbourhood: | O'Neill |
| Style: | 2-Storey |
| Lot Size: | 41.25 x 132.00(Feet) |
| Tax: | $4,542 |
| Beds: | 7 |
| Baths: | 3 |
| Fireplace: | N |
| Pool: | None |
Locatin Map:
Payment Calculator:

