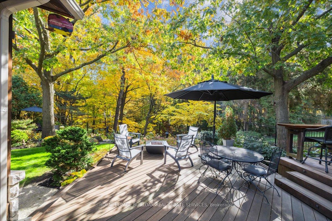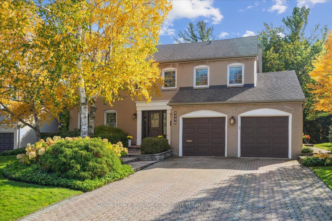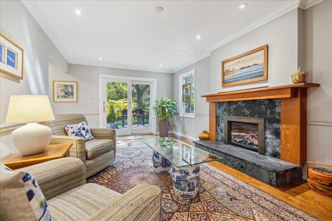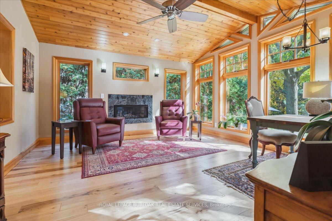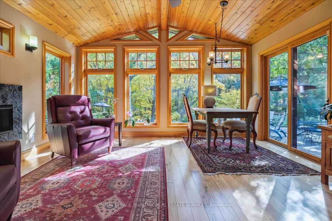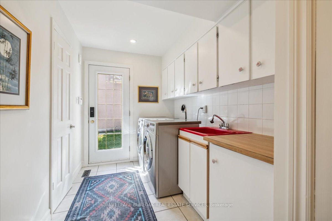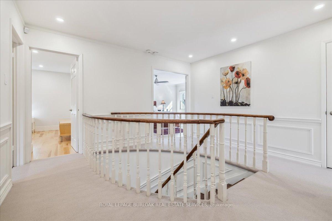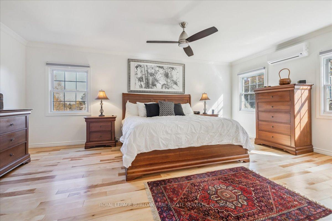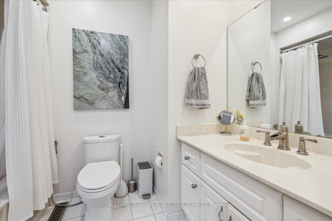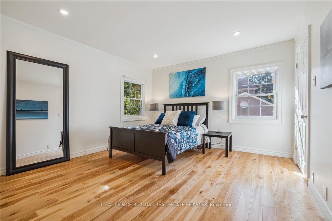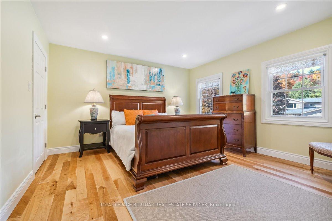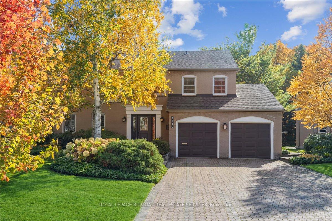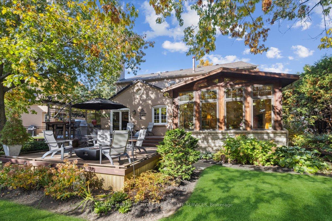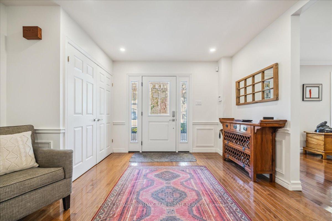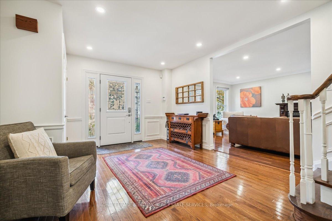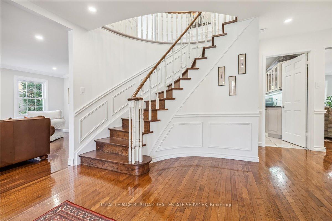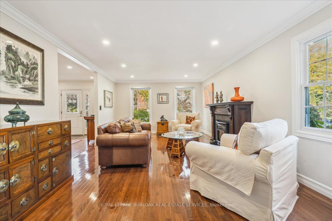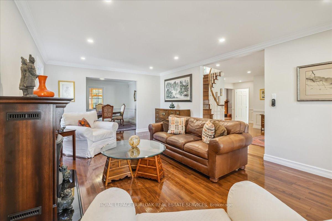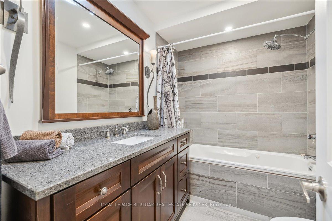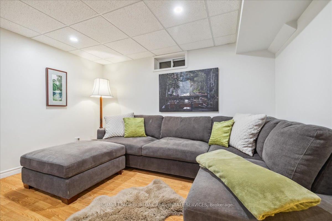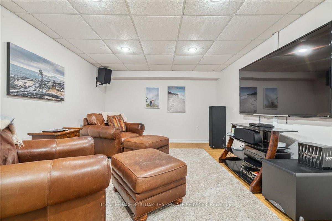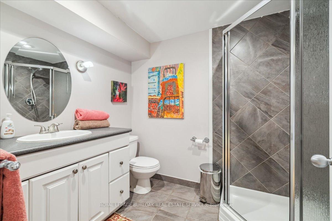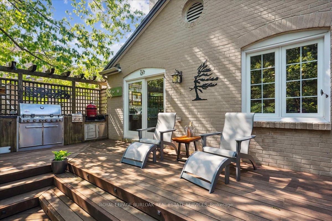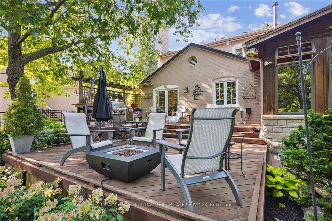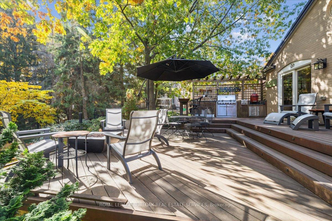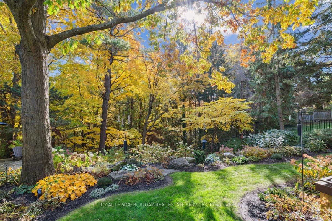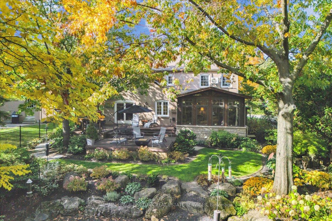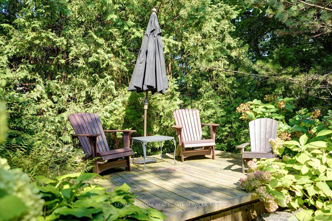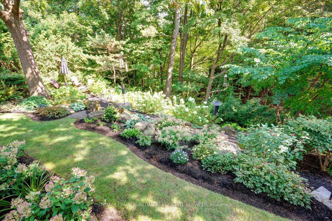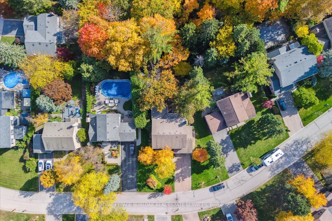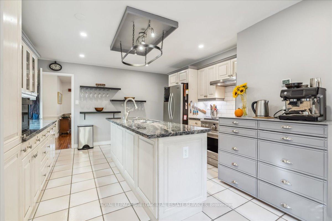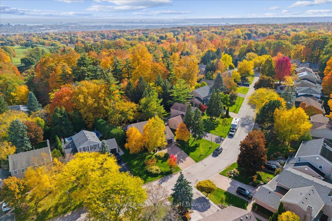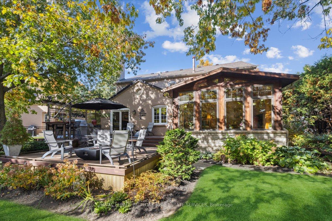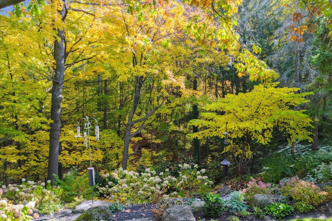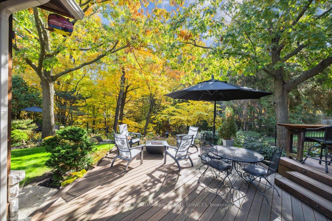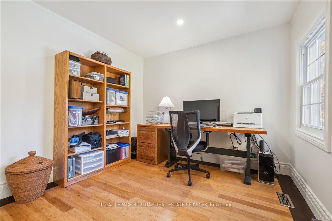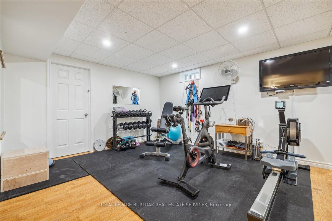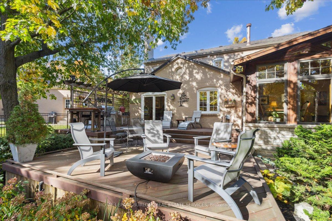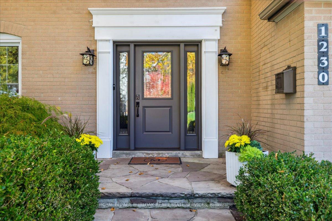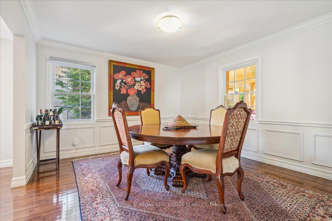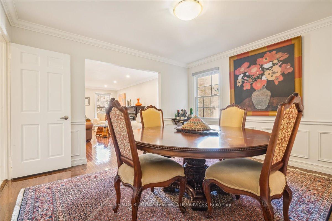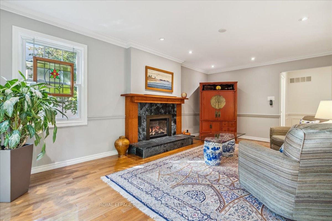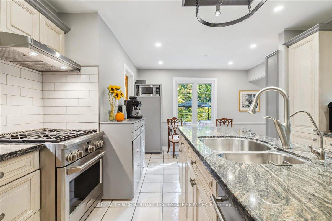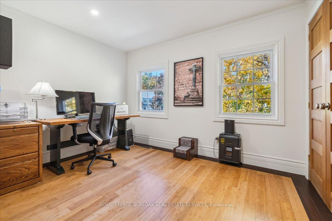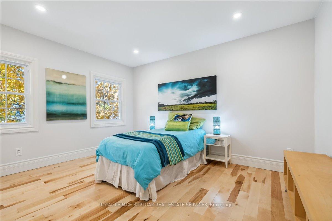$1,899,000
Available - For Sale
Listing ID: W9509870
1230 Appleford Lane , Burlington, L7P 3M2, Ontario
| This stunning 5 -bedroom home on a treed/ravine lot offers the perfect blend of luxury, space and natural beauty. With over 4400 sq ft of living space in a family-friendly neighbourhood, it is an ideal choice for those seeking a harmonious lifestyle surrounded by walking trails and tranquility. All rooms are spacious, with plenty of storage space, freshly painted throughout, main floor laundry and grand foyer. Sit in the Muskoka room addition with vaulted ceiling, overlooking nature with 25 different species of birds to watch, the ravine backdrop offers a peaceful retreat, away from the hustle and bustle of city life. If you love to entertain, this home is perfect, whether inside or out as the expansive Balau Batu hardwood deck has plenty of space to sit and relax. All 5 upstairs bedrooms are large with hardwood flooring, ideal for families or guests, providing ample space for everyone. The lower level offers many options, 2 storage rooms, a bonus media room and rec room, plus workshop. Tyandaga is a desirable community known for its large lots, spacious homes and beautiful, natural landscapes with easy access to highways and amenities. Walking trails located at the end of the quiet, dead end street, how convenient! Bonus, WiFi controlled landscape irrigation system. |
| Price | $1,899,000 |
| Taxes: | $7896.11 |
| Assessment: | $860000 |
| Assessment Year: | 2024 |
| Address: | 1230 Appleford Lane , Burlington, L7P 3M2, Ontario |
| Lot Size: | 63.94 x 161.00 (Feet) |
| Acreage: | < .50 |
| Directions/Cross Streets: | Havendale Blvd / Appleford Ln |
| Rooms: | 13 |
| Bedrooms: | 5 |
| Bedrooms +: | 1 |
| Kitchens: | 1 |
| Family Room: | Y |
| Basement: | Part Fin |
| Approximatly Age: | 31-50 |
| Property Type: | Detached |
| Style: | 2-Storey |
| Exterior: | Brick, Brick Front |
| Garage Type: | Built-In |
| (Parking/)Drive: | Pvt Double |
| Drive Parking Spaces: | 6 |
| Pool: | None |
| Approximatly Age: | 31-50 |
| Approximatly Square Footage: | 3000-3500 |
| Property Features: | Grnbelt/Cons, Park, Ravine, School, Wooded/Treed |
| Fireplace/Stove: | Y |
| Heat Source: | Gas |
| Heat Type: | Forced Air |
| Central Air Conditioning: | Central Air |
| Laundry Level: | Main |
| Elevator Lift: | N |
| Sewers: | Sewers |
| Water: | Municipal |
$
%
Years
This calculator is for demonstration purposes only. Always consult a professional
financial advisor before making personal financial decisions.
| Although the information displayed is believed to be accurate, no warranties or representations are made of any kind. |
| ROYAL LEPAGE BURLOAK REAL ESTATE SERVICES |
|
|

Aneta Andrews
Broker
Dir:
416-576-5339
Bus:
905-278-3500
Fax:
1-888-407-8605
| Virtual Tour | Book Showing | Email a Friend |
Jump To:
At a Glance:
| Type: | Freehold - Detached |
| Area: | Halton |
| Municipality: | Burlington |
| Neighbourhood: | Tyandaga |
| Style: | 2-Storey |
| Lot Size: | 63.94 x 161.00(Feet) |
| Approximate Age: | 31-50 |
| Tax: | $7,896.11 |
| Beds: | 5+1 |
| Baths: | 4 |
| Fireplace: | Y |
| Pool: | None |
Locatin Map:
Payment Calculator:

