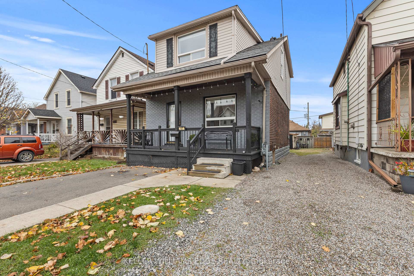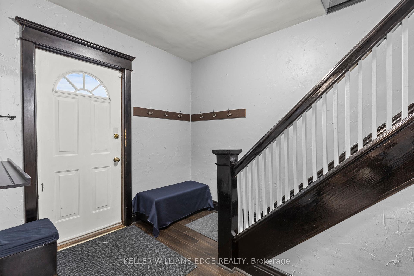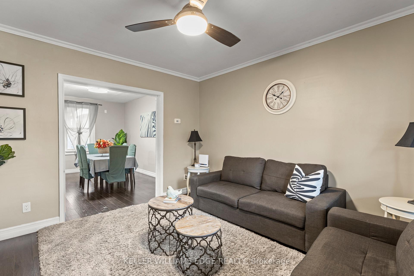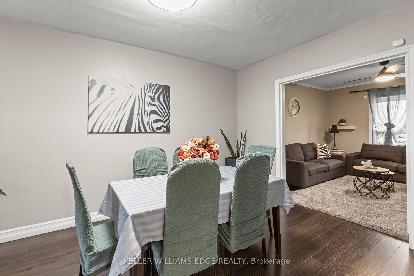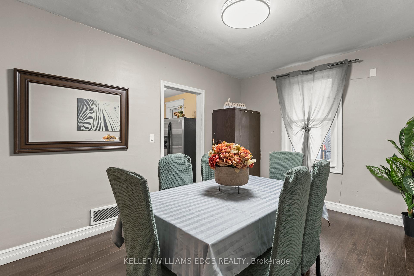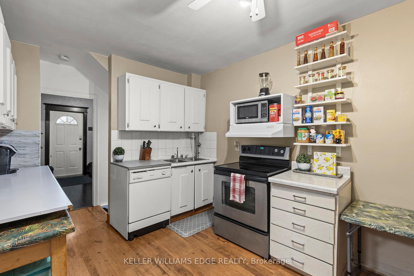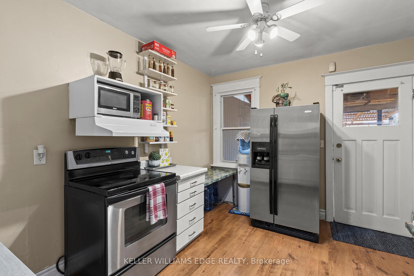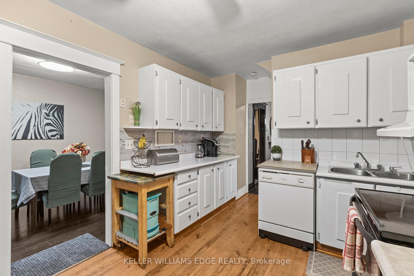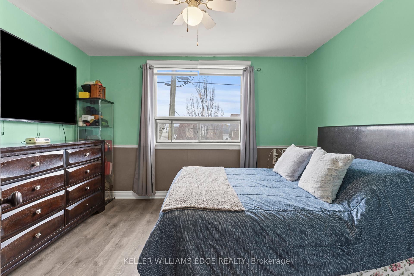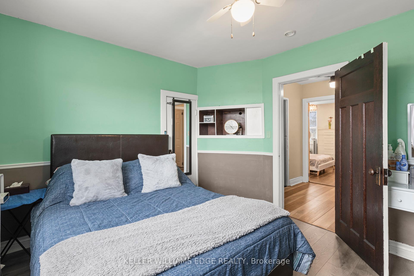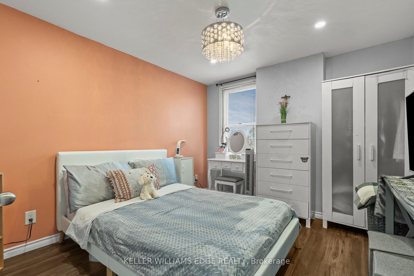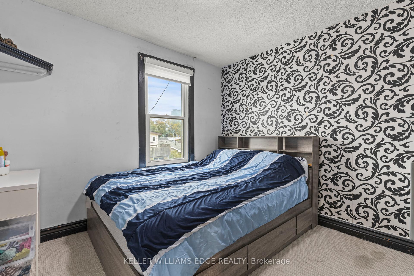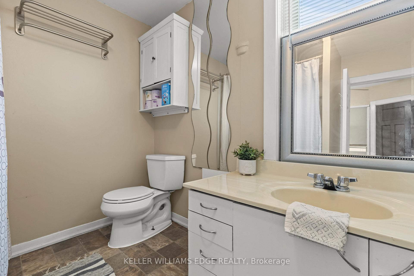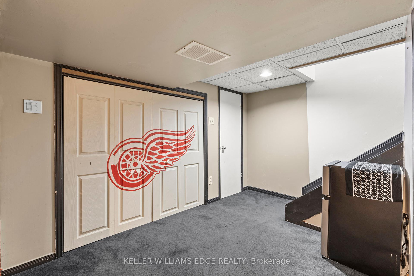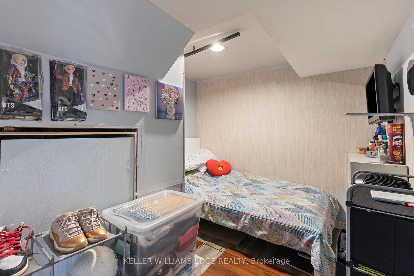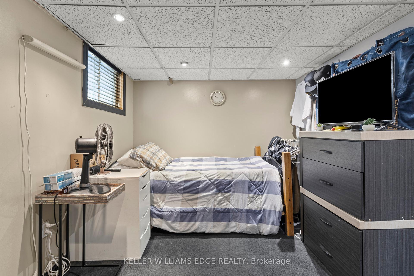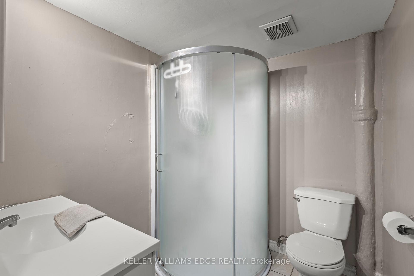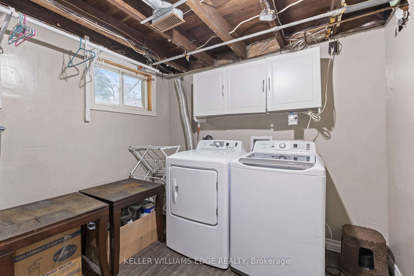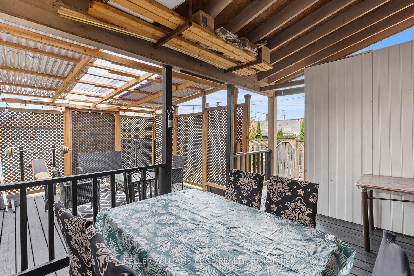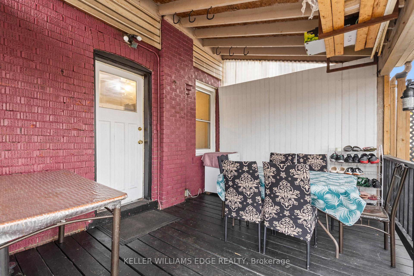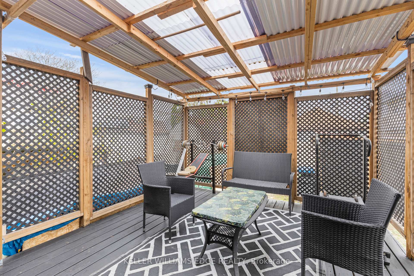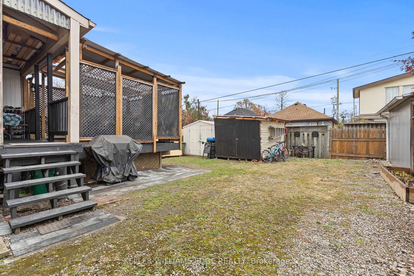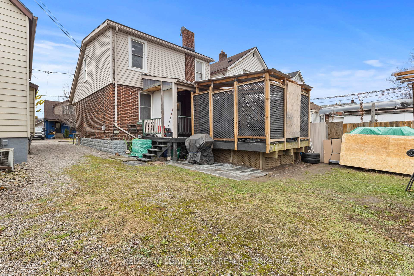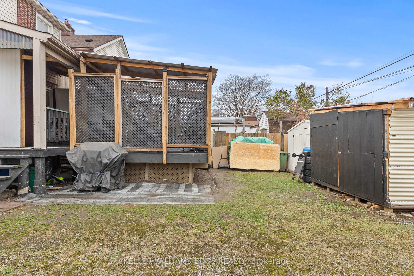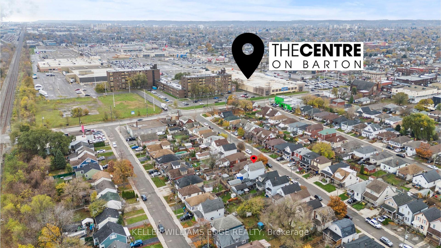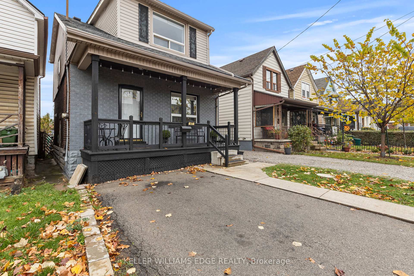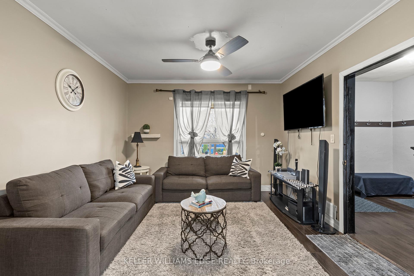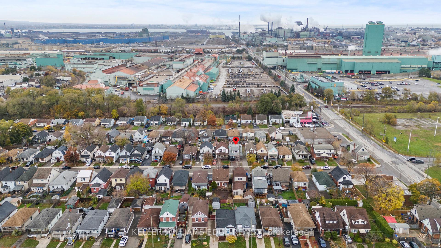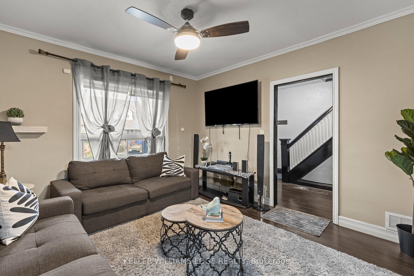$599,900
Available - For Sale
Listing ID: X10432743
47 Dalkeith Ave , Hamilton, L8L 3J3, Ontario
| Welcome to 47 Dalkeith Avenue, a charming 2 story home nestled in the friendly and quiet Crown Point North neighbourhood. Just steps away from The Centre on Barton, with various shops and restaurants such as Walmart, Metro, Canadian Tire, and much more! The main floor showcases a welcoming foyer with high ceilings that go throughout the living and dining areas, with the ample-sized windows allowing a lot of natural light in. The functional kitchen walks out to a large deck in the backyard, perfect for entertaining. The second floor offers 3 bedrooms and a bath, with the primary bedroom's flooring redone recently in 2023. The fully finished basement has its own entry on the side of the house, another full bath, and a large amount of space for an office and storage. This home provides 2 parking spaces and a breaker panel for easier maintenance. 47 Dalkeith Avenue has a Walk Score of 74 out of 100. This location is desirable and Very Walkable so most errands can be accomplished on foot, all within a stones throw of boutique shops, cafes, and restaurants on Ottawa Street. Nearby parks include Scott Park, Gage Park and Cumberland Tot Lot. Also, it has easy access to the QEW and Red Hill Valley Parkway. Sqft and room sizes are approximate. |
| Extras: Deposit: $25,000.00 |
| Price | $599,900 |
| Taxes: | $3032.92 |
| Assessment: | $213000 |
| Assessment Year: | 2024 |
| Address: | 47 Dalkeith Ave , Hamilton, L8L 3J3, Ontario |
| Lot Size: | 30.00 x 80.00 (Feet) |
| Acreage: | < .50 |
| Directions/Cross Streets: | Ottawa St North |
| Rooms: | 6 |
| Rooms +: | 1 |
| Bedrooms: | 3 |
| Bedrooms +: | |
| Kitchens: | 1 |
| Family Room: | N |
| Basement: | Fin W/O, Full |
| Approximatly Age: | 51-99 |
| Property Type: | Detached |
| Style: | 2-Storey |
| Exterior: | Brick, Vinyl Siding |
| Garage Type: | None |
| (Parking/)Drive: | Front Yard |
| Drive Parking Spaces: | 2 |
| Pool: | None |
| Approximatly Age: | 51-99 |
| Approximatly Square Footage: | 1100-1500 |
| Property Features: | Hospital, Park, Place Of Worship, Public Transit, School |
| Fireplace/Stove: | N |
| Heat Source: | Gas |
| Heat Type: | Forced Air |
| Central Air Conditioning: | Central Air |
| Laundry Level: | Lower |
| Sewers: | Sewers |
| Water: | Municipal |
$
%
Years
This calculator is for demonstration purposes only. Always consult a professional
financial advisor before making personal financial decisions.
| Although the information displayed is believed to be accurate, no warranties or representations are made of any kind. |
| KELLER WILLIAMS EDGE REALTY |
|
|

Aneta Andrews
Broker
Dir:
416-576-5339
Bus:
905-278-3500
Fax:
1-888-407-8605
| Book Showing | Email a Friend |
Jump To:
At a Glance:
| Type: | Freehold - Detached |
| Area: | Hamilton |
| Municipality: | Hamilton |
| Neighbourhood: | Crown Point |
| Style: | 2-Storey |
| Lot Size: | 30.00 x 80.00(Feet) |
| Approximate Age: | 51-99 |
| Tax: | $3,032.92 |
| Beds: | 3 |
| Baths: | 2 |
| Fireplace: | N |
| Pool: | None |
Locatin Map:
Payment Calculator:

