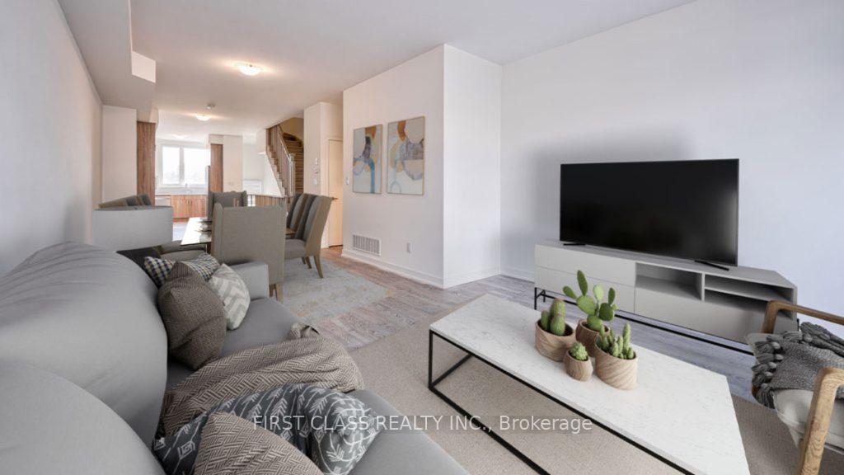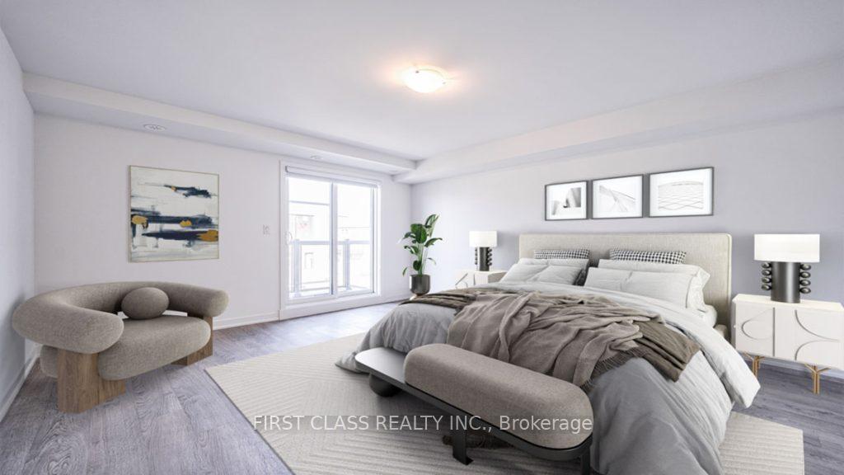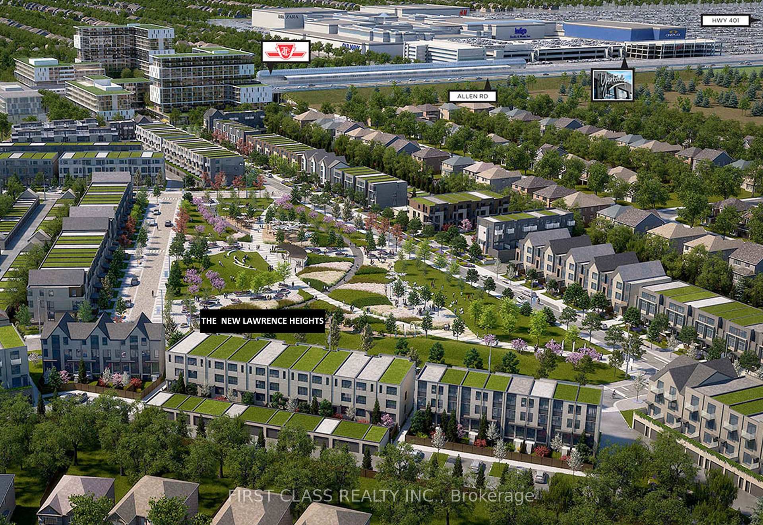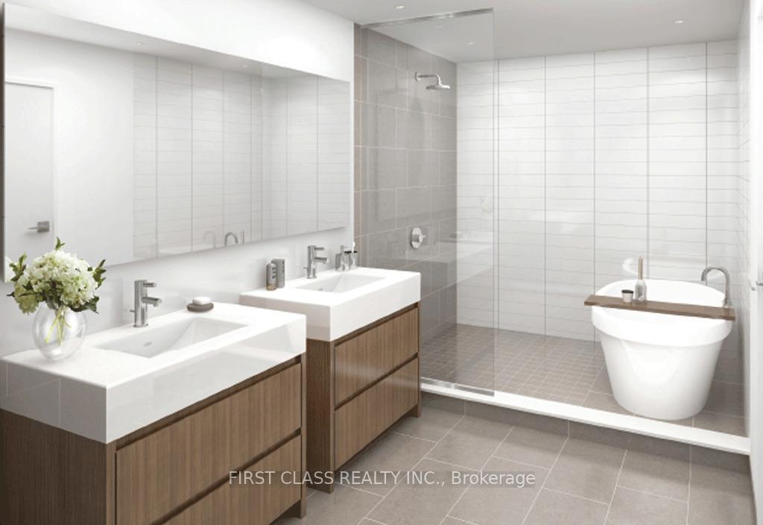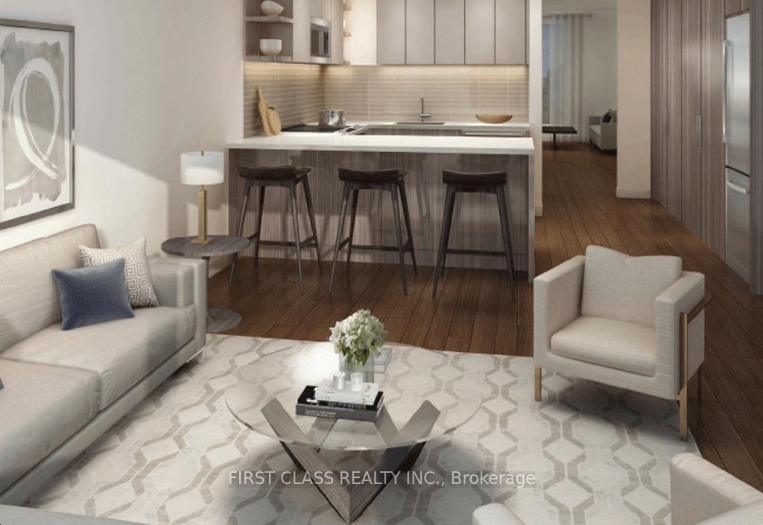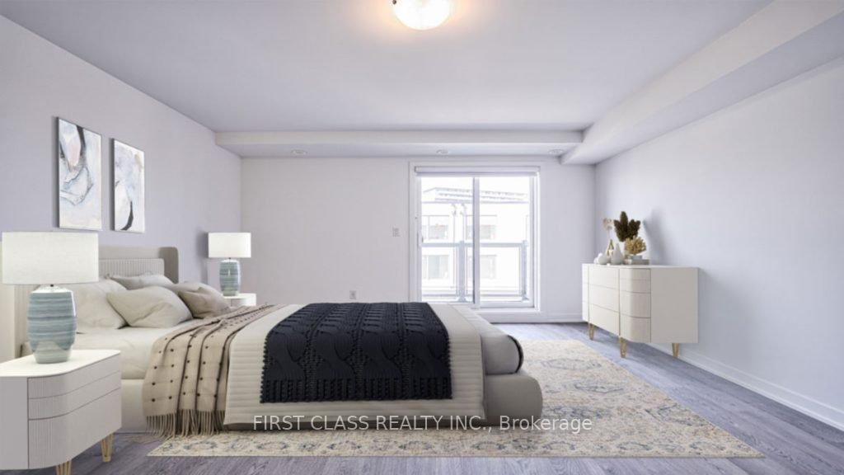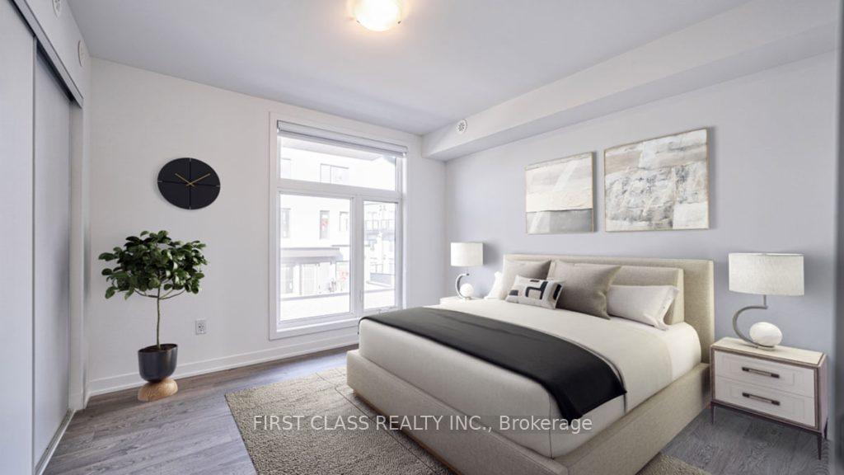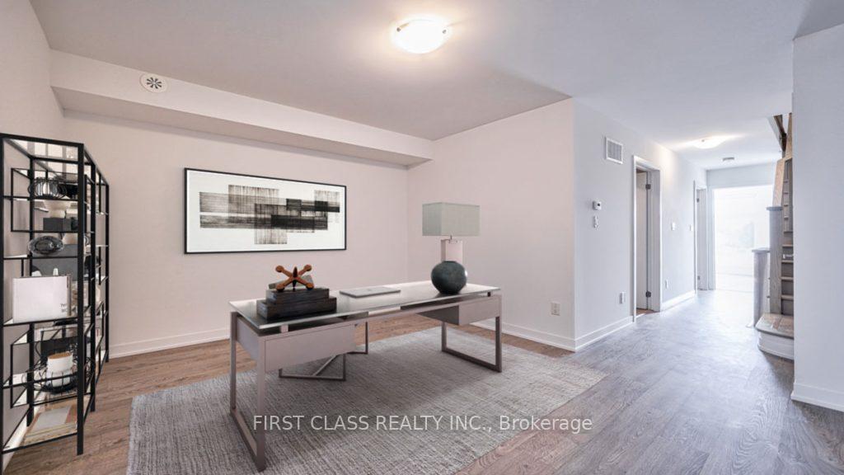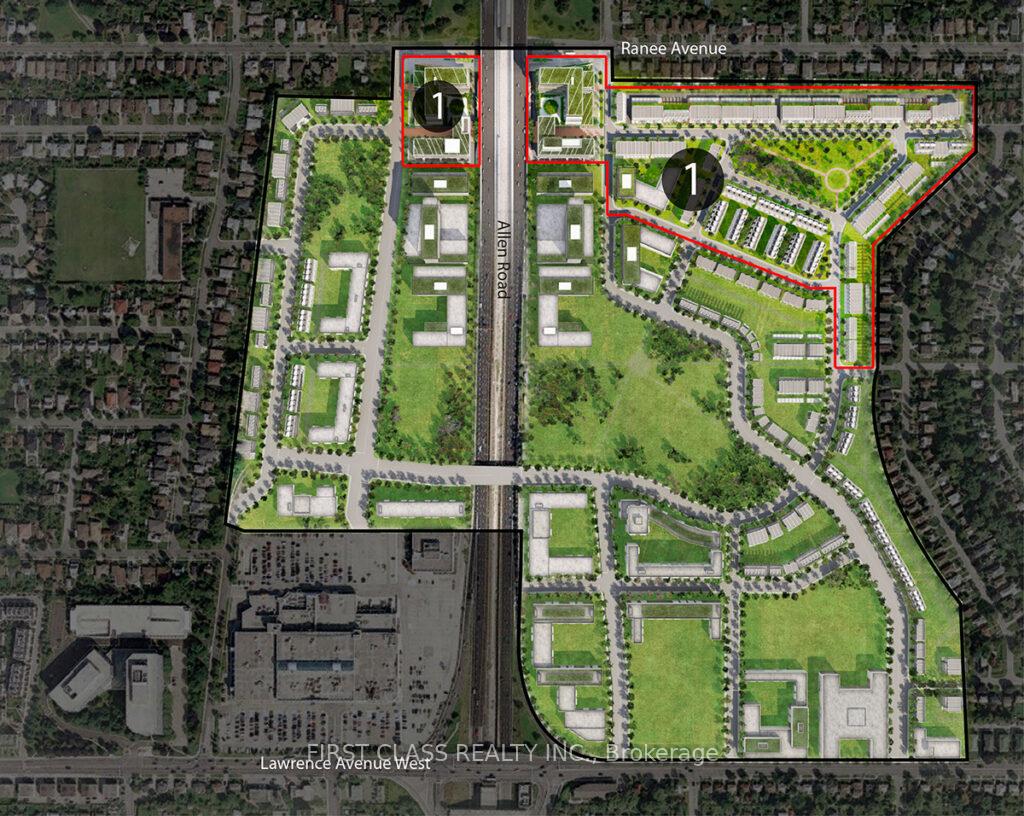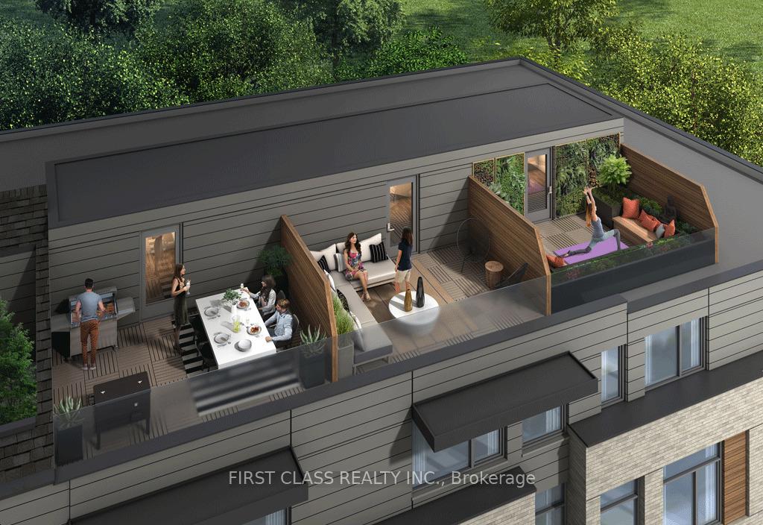$1,190,000
Available - For Sale
Listing ID: C10433401
50 Turtle island Rd , Unit 16, Toronto, M6A 0G2, Ontario
| Assignment Sale--New Lawrence Heights Townhouse (Occupancy: March 2025) Welcome to New Lawrence Heights by Metropia, a modern townhouse community located in the heart of Torontos Yorkdale area. This stylish 3-bedroom, 2.5-bath home spans 1,426 sqft and features a thoughtfully designed layout with 9-ft ceilings on the main and second levels, a modern kitchen equipped with stainless steel appliances, smooth ceilings throughout, and sleek designer finishes, including contemporary baseboards and casings. The open-concept design seamlessly connects the living spaces, extending to a spacious ground-floor patio, perfect for entertaining or relaxing, as well as a Fenced Backyard. This home also includes a fenced backyard and a 1-car garage, catering to both investors and end-users seeking convenience and luxury. Strategically located, this property offers unparalleled access to key attractions, including a 5-minute walk to Yorkdale Mall and TTC station, proximity to the Allen Road and major highways (401, 400, 407), and serene park views. Combining upscale living with exceptional convenience, this townhouse is a rare opportunity to own in the highly sought-after New Lawrence Heights community. |
| Extras: Note this is an assignment, See schedule A for finishes. |
| Price | $1,190,000 |
| Taxes: | $0.00 |
| Address: | 50 Turtle island Rd , Unit 16, Toronto, M6A 0G2, Ontario |
| Apt/Unit: | 16 |
| Directions/Cross Streets: | Bathurst St and Lawrence Ave W |
| Rooms: | 5 |
| Bedrooms: | 3 |
| Bedrooms +: | |
| Kitchens: | 1 |
| Family Room: | N |
| Basement: | None |
| Approximatly Age: | New |
| Property Type: | Att/Row/Twnhouse |
| Style: | 3-Storey |
| Exterior: | Alum Siding, Brick |
| Garage Type: | Detached |
| (Parking/)Drive: | Lane |
| Drive Parking Spaces: | 1 |
| Pool: | None |
| Approximatly Age: | New |
| Approximatly Square Footage: | 1100-1500 |
| Fireplace/Stove: | N |
| Heat Source: | Gas |
| Heat Type: | Forced Air |
| Central Air Conditioning: | Central Air |
| Sewers: | Sewers |
| Water: | Municipal |
$
%
Years
This calculator is for demonstration purposes only. Always consult a professional
financial advisor before making personal financial decisions.
| Although the information displayed is believed to be accurate, no warranties or representations are made of any kind. |
| FIRST CLASS REALTY INC. |
|
|

Aneta Andrews
Broker
Dir:
416-576-5339
Bus:
905-278-3500
Fax:
1-888-407-8605
| Book Showing | Email a Friend |
Jump To:
At a Glance:
| Type: | Freehold - Att/Row/Twnhouse |
| Area: | Toronto |
| Municipality: | Toronto |
| Neighbourhood: | Englemount-Lawrence |
| Style: | 3-Storey |
| Approximate Age: | New |
| Beds: | 3 |
| Baths: | 3 |
| Fireplace: | N |
| Pool: | None |
Locatin Map:
Payment Calculator:

