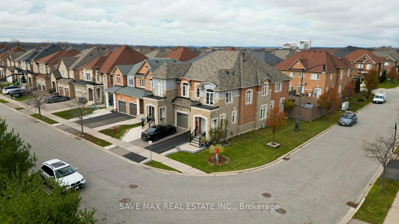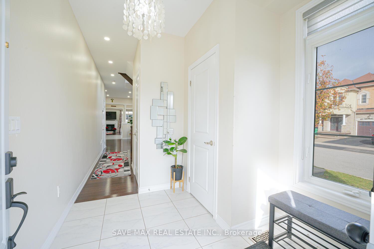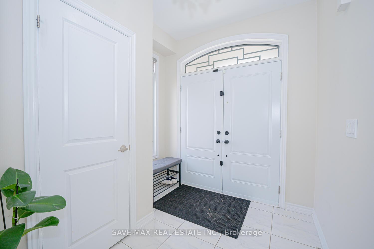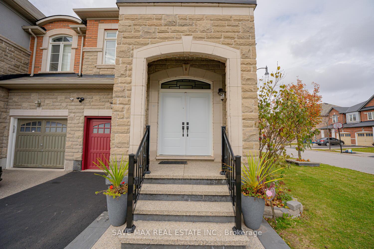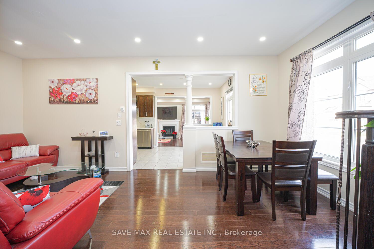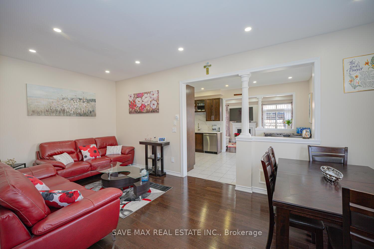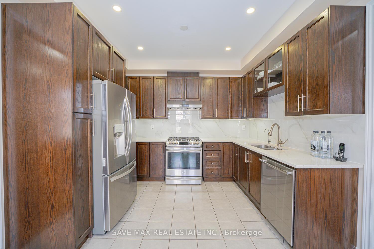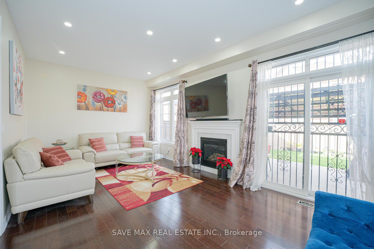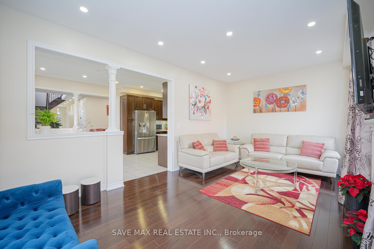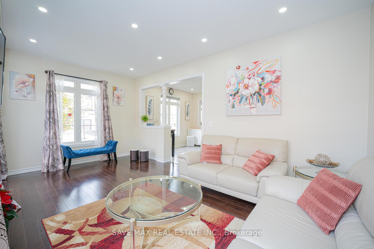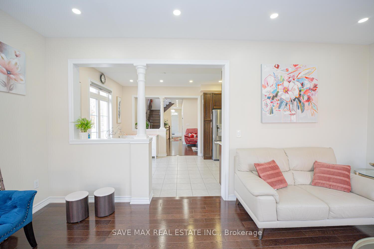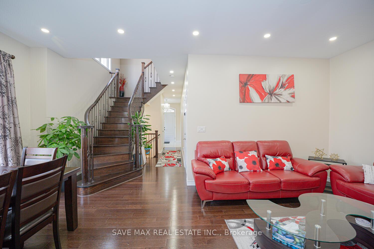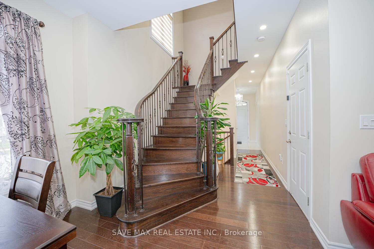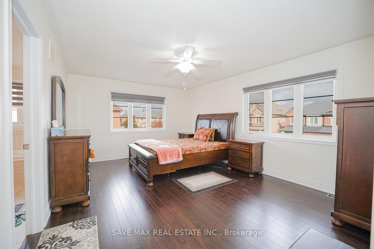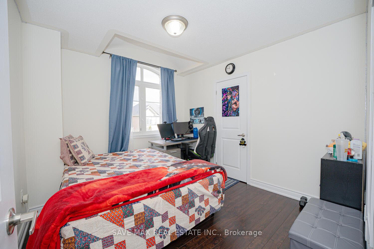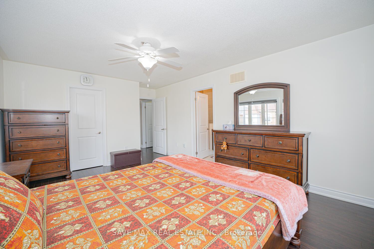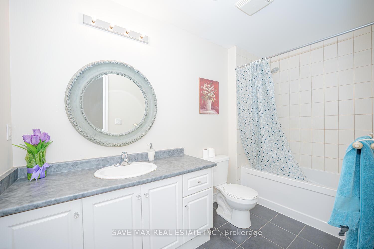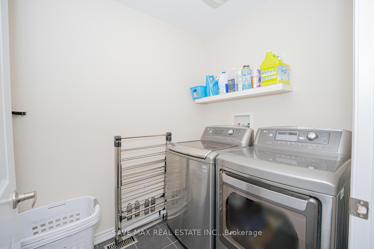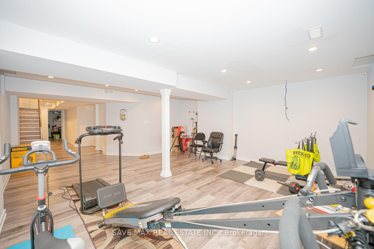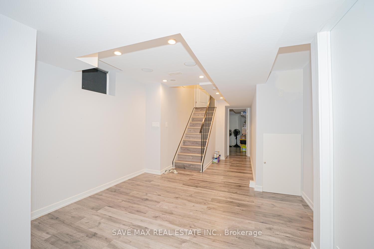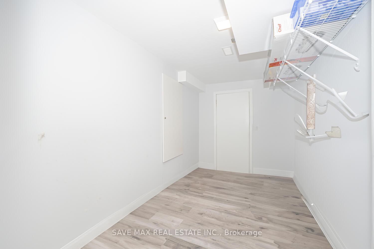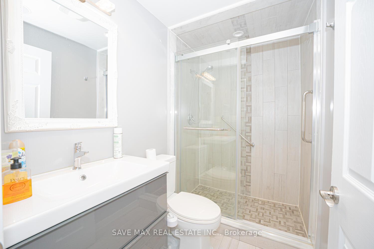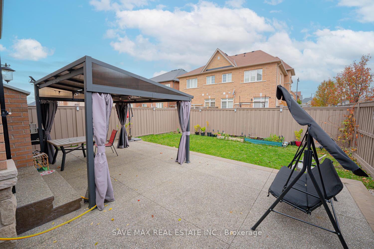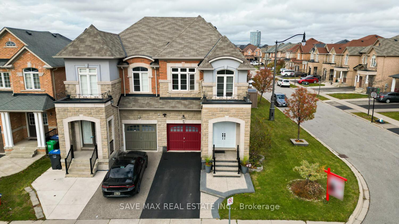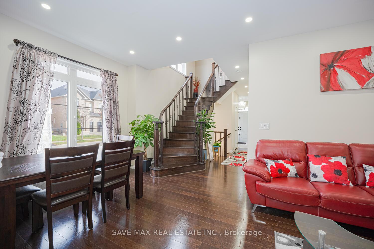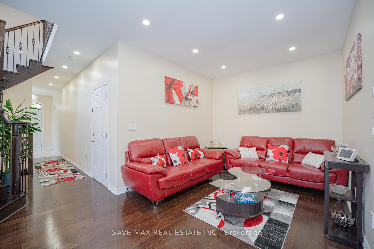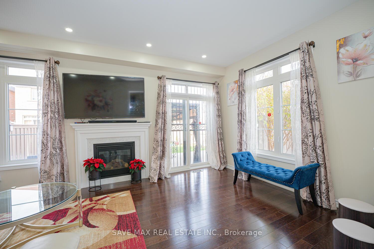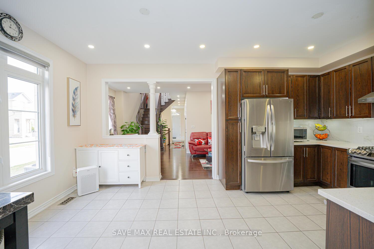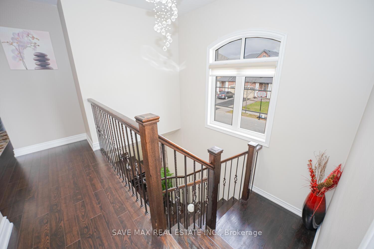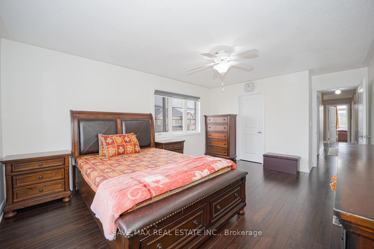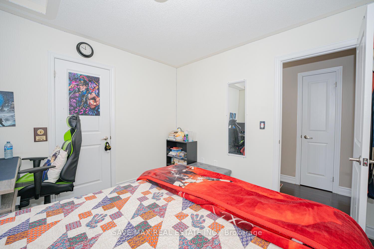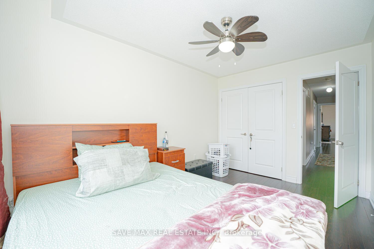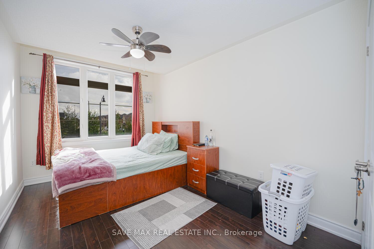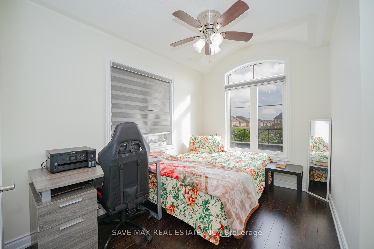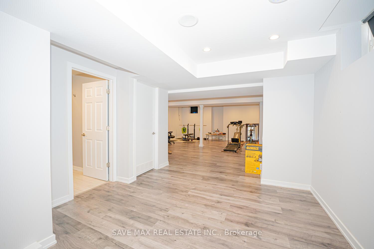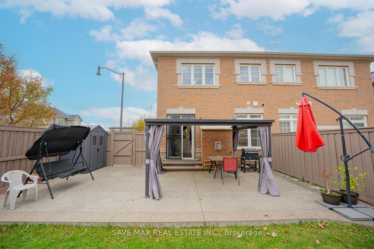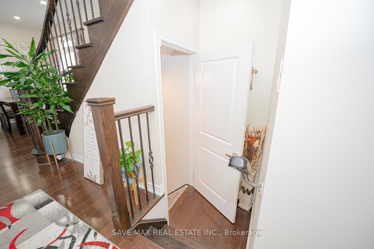$1,325,000
Available - For Sale
Listing ID: W10433091
26 Interlude Dr , Brampton, L6X 3B1, Ontario
| An absolute Show stopper, 4 Bdrs, 3.5 Washrooms Semi/Detached with Finished Basement in a Corner Premium Lot in Credit Valley. This beautiful property boasts Separate Living/Family/Dining Room, Hardwood Floors on Main/Hallway. No Carpet in the house. Upgraded Kitchen with recently renovated Cabinets and new Backsplash, Quartz Countertops. Pot lights throughout the main Floor. Custom rolling Blinds, Stairs with Metal Pickets, Upgraded Light Fixtures, Convenient Second Floor Laundry, Finished Basement with Rec Room and 4PCs En-Suite Washroom. Concrete in Front yard and Backyard. Freshly painted backyard Fence and Garage door. Book a private showing to see this beautiful house. |
| Price | $1,325,000 |
| Taxes: | $5888.44 |
| Address: | 26 Interlude Dr , Brampton, L6X 3B1, Ontario |
| Lot Size: | 30.44 x 106.18 (Feet) |
| Directions/Cross Streets: | Williams Pkwy/ Elbern Markell |
| Rooms: | 8 |
| Bedrooms: | 4 |
| Bedrooms +: | 1 |
| Kitchens: | 1 |
| Family Room: | Y |
| Basement: | Finished, Full |
| Approximatly Age: | 6-15 |
| Property Type: | Semi-Detached |
| Style: | 2-Storey |
| Exterior: | Brick, Stone |
| Garage Type: | Attached |
| (Parking/)Drive: | Private |
| Drive Parking Spaces: | 1 |
| Pool: | None |
| Approximatly Age: | 6-15 |
| Approximatly Square Footage: | 2000-2500 |
| Property Features: | Fenced Yard, Park, Public Transit, School |
| Fireplace/Stove: | Y |
| Heat Source: | Gas |
| Heat Type: | Forced Air |
| Central Air Conditioning: | Central Air |
| Laundry Level: | Upper |
| Elevator Lift: | N |
| Sewers: | Sewers |
| Water: | Municipal |
| Utilities-Cable: | Y |
| Utilities-Hydro: | Y |
| Utilities-Gas: | Y |
| Utilities-Telephone: | Y |
$
%
Years
This calculator is for demonstration purposes only. Always consult a professional
financial advisor before making personal financial decisions.
| Although the information displayed is believed to be accurate, no warranties or representations are made of any kind. |
| SAVE MAX REAL ESTATE INC. |
|
|

Aneta Andrews
Broker
Dir:
416-576-5339
Bus:
905-278-3500
Fax:
1-888-407-8605
| Virtual Tour | Book Showing | Email a Friend |
Jump To:
At a Glance:
| Type: | Freehold - Semi-Detached |
| Area: | Peel |
| Municipality: | Brampton |
| Neighbourhood: | Credit Valley |
| Style: | 2-Storey |
| Lot Size: | 30.44 x 106.18(Feet) |
| Approximate Age: | 6-15 |
| Tax: | $5,888.44 |
| Beds: | 4+1 |
| Baths: | 4 |
| Fireplace: | Y |
| Pool: | None |
Locatin Map:
Payment Calculator:

